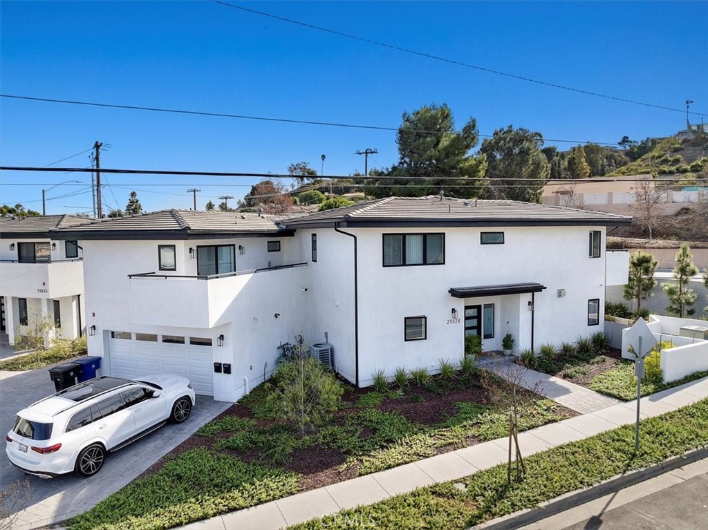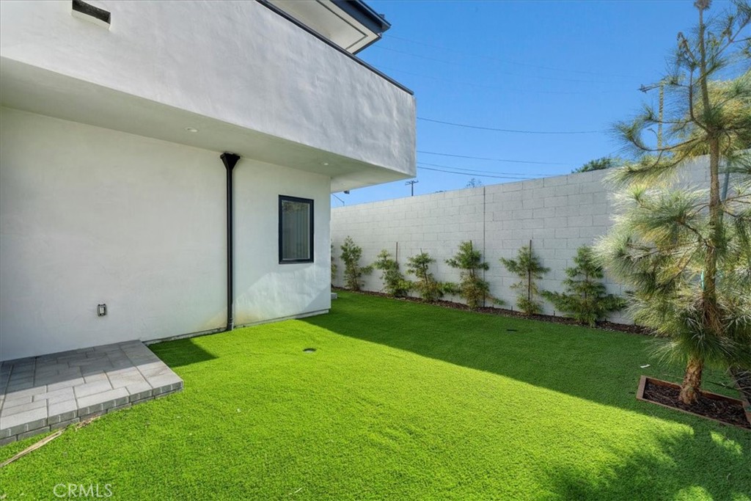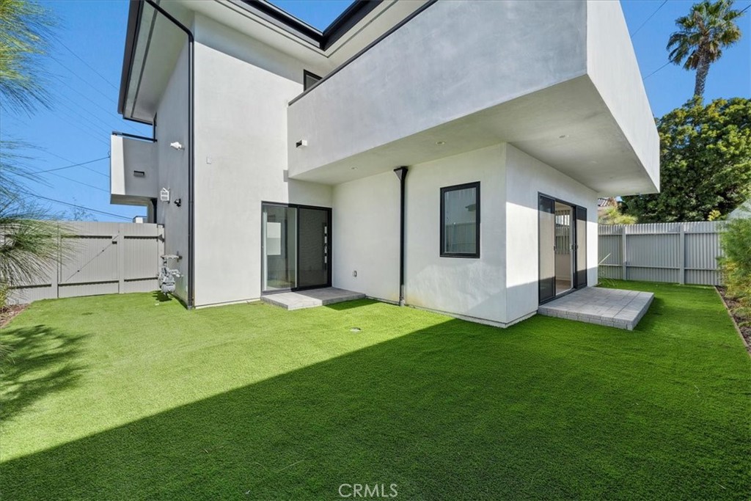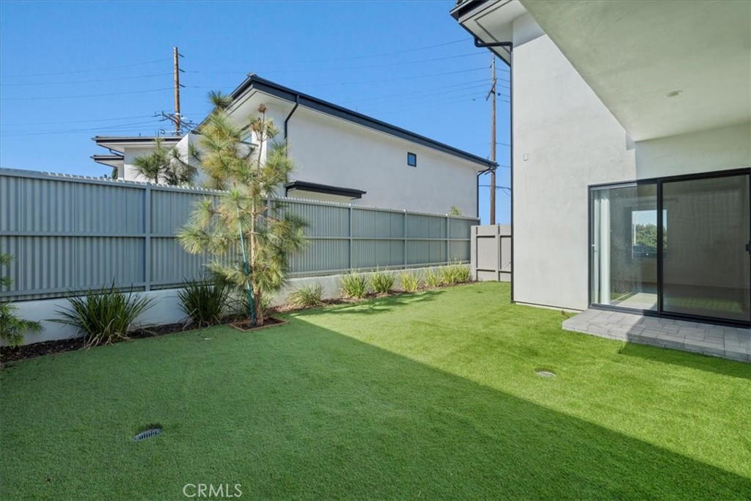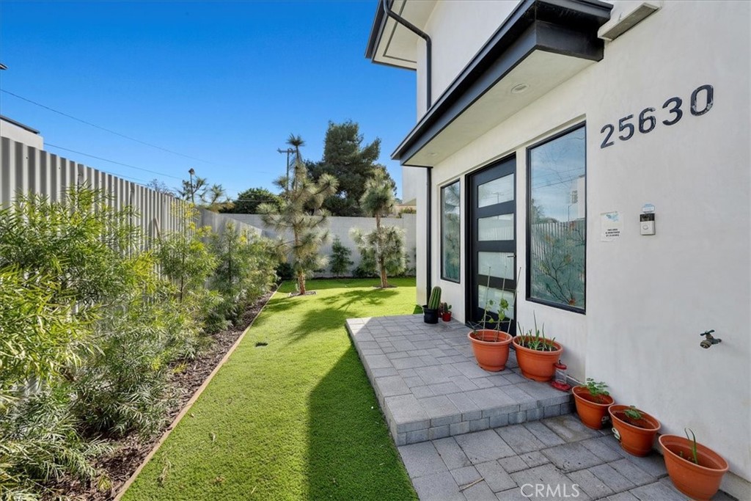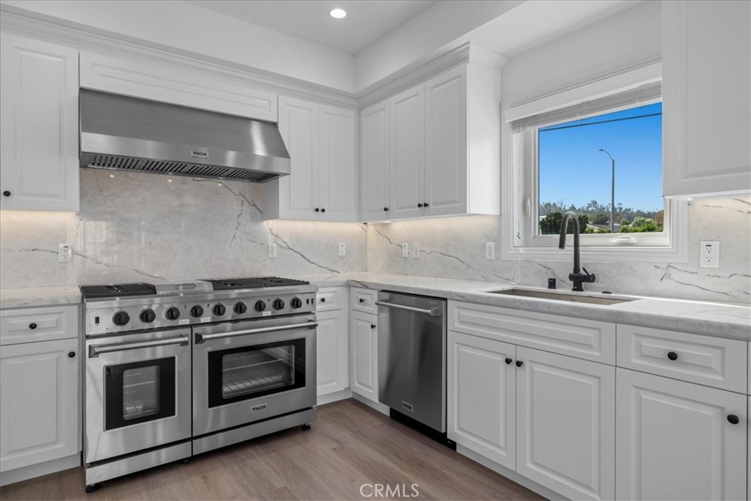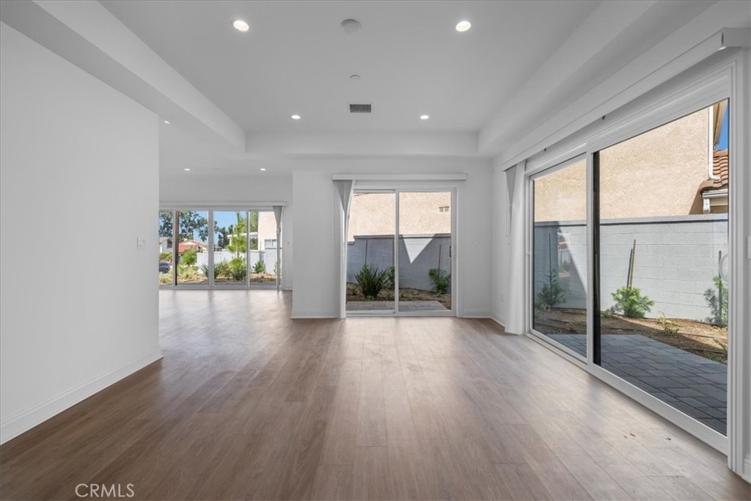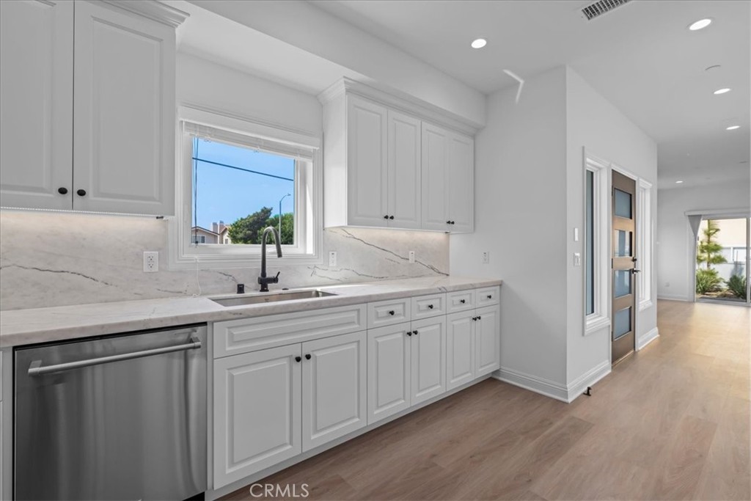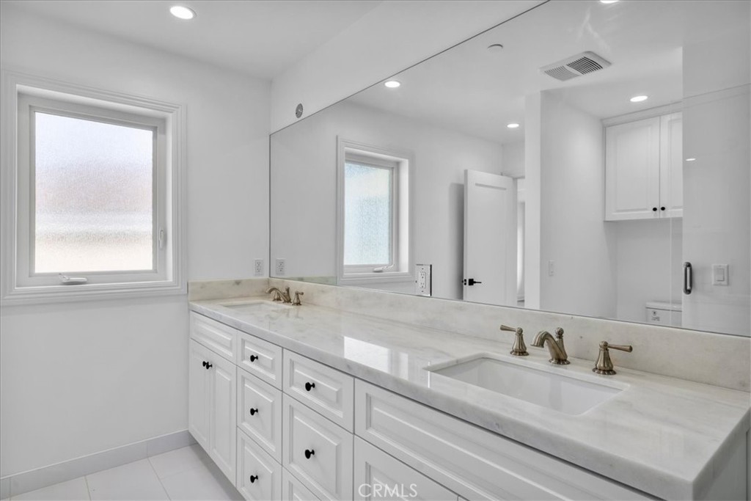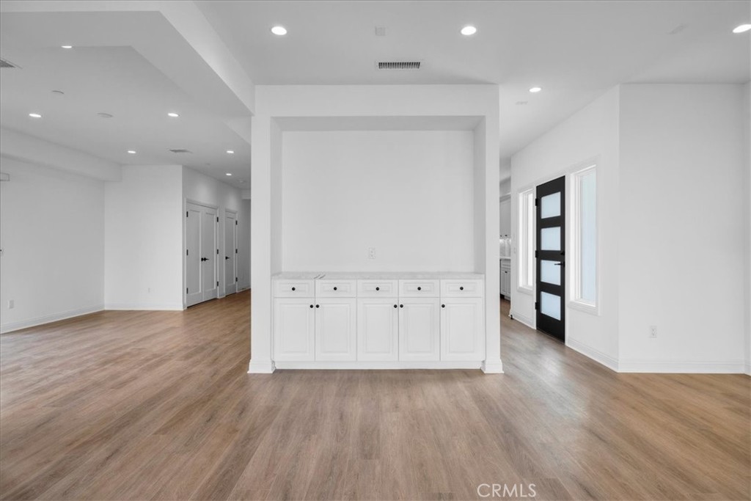25628 Rolling Hills Way, Torrance, CA, US, 90505
25628 Rolling Hills Way, Torrance, CA, US, 90505Basics
- Date added: Added 3か月 ago
- Category: ResidentialIncome
- Type: SingleFamilyResidence
- Status: Active
- Total rooms: DeRenzis McGarry Group
- Floors: 2, 2
- Lot size: 5992, 5992 sq ft
- Year built: 2022
- Property Condition: Turnkey
- View: Neighborhood
- Zoning: TOAR-L
- County: Los Angeles
- MLS ID: SB25198967
Description
-
Description:
The Grand Finale of a Coveted Trio of Properties. Two have sold, one left with this last opportunity. Built in 2022, this is a 3 bed/2.5 bath Single Family Home (25628 Rolling Hills Way) with an attached 2 bed/2.5 bath ADU (25630 Rolling Hills Way). Property is currently operating like an income-producing duplex, with both units tenant-occupied on month-to-month leases. The main house is currently renting for $5,000/month (proforma $5,500/month) and the ADU for $3,750/month (proforma $4,100/month). Current gross scheduled income is $105,000 (4.75 CAP), which rises to $115,200 (5.34 proforma CAP) if proforma rent increases were implemented. Low operating expenses of $22,578, including new taxes. Low expenses, strong income, and tenant stability: a compelling turnkey investment opportunity.
Show all description
Location
- Directions: On Rolling Hills Way South of Hwy 1
- Lot Size Acres: 0.1376 acres
Building Details
- Water Source: Public
- Architectural Style: Contemporary
- Lot Features: BackYard,Landscaped,SprinklerSystem
- Open Parking Spaces: 3
- Sewer: PublicSewer
- Building Area Units: SquareFeet
- Common Walls: NoCommonWalls
- Construction Materials: Stucco
- Fencing: Block
- Garage Spaces: 2
- Levels: Two
- Number Of Buildings: 1
- Floor covering: Vinyl
Amenities & Features
- Pool Features: None
- Parking Features: Assigned,Driveway,Garage
- Security Features: CarbonMonoxideDetectors,FireDetectionSystem,SmokeDetectors
- Spa Features: None
- Parking Total: 5
- Roof: Shingle
- Utilities: CableAvailable,ElectricityAvailable,SewerAvailable,WaterAvailable
- Cooling: CentralAir
- Exterior Features: RainGutters
- Fireplace Features: LivingRoom
- Heating: Central
- Interior Features: OpenFloorplan,PrimarySuite
- Laundry Features: Inside
- Appliances: SixBurnerStove,Dishwasher,Disposal,Microwave,Refrigerator,WaterHeater,Dryer,Washer
Expenses, Fees & Taxes
- Trash Expense: $1,000
- New Taxes Expense: $18,218
- Association Fee: 0
- Electric Expense: 0
- Fuel Expense: 0
- Insurance Expense: $2,000
- Water Sewer Expense: 0
Miscellaneous
- List Office Name: Vista Sotheby’s International Realty
- Listing Terms: CashToNewLoan,Exchange1031
- Common Interest: None
- Community Features: Sidewalks
- Attribution Contact: 310-418-6210

