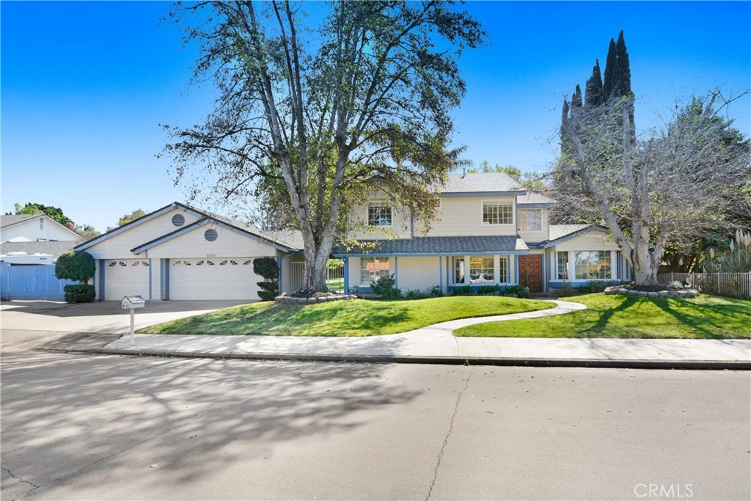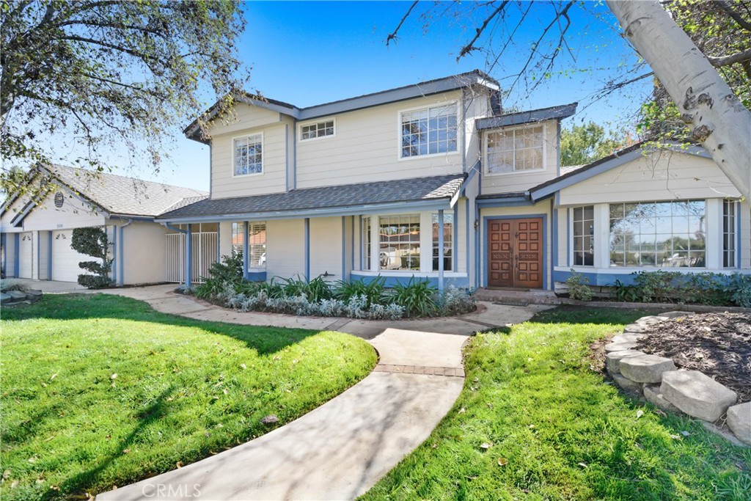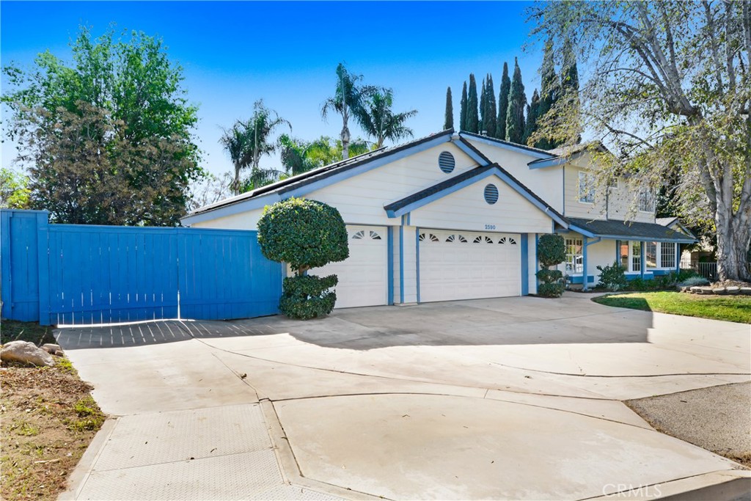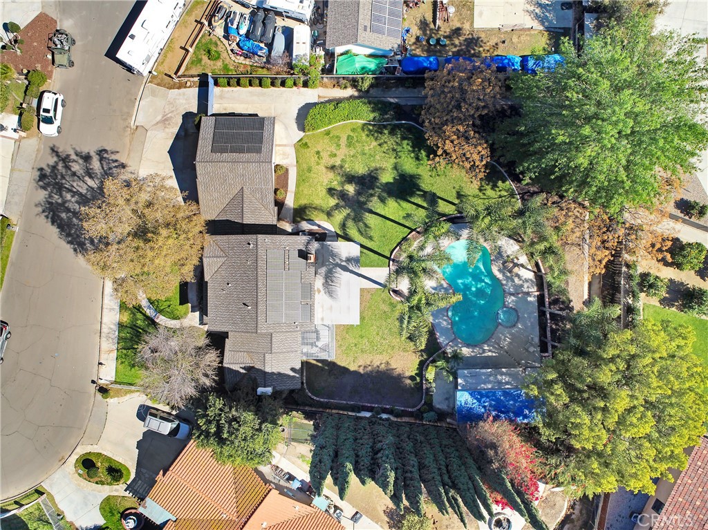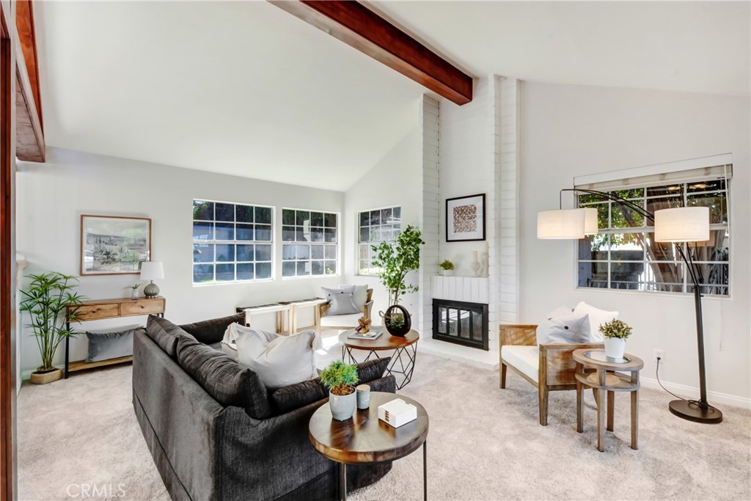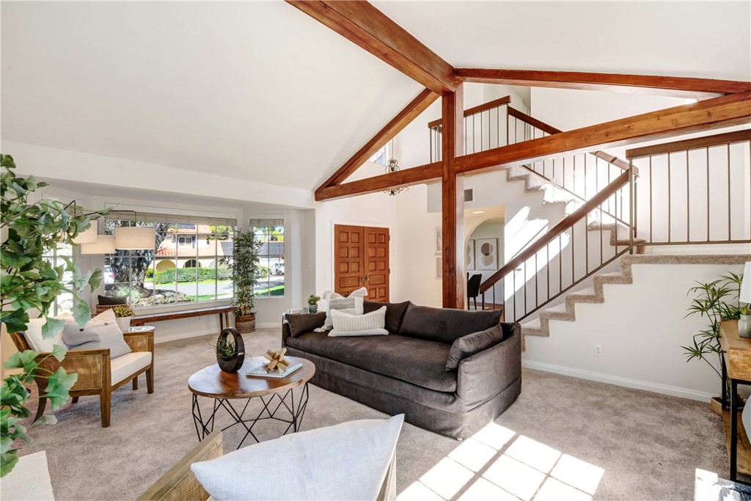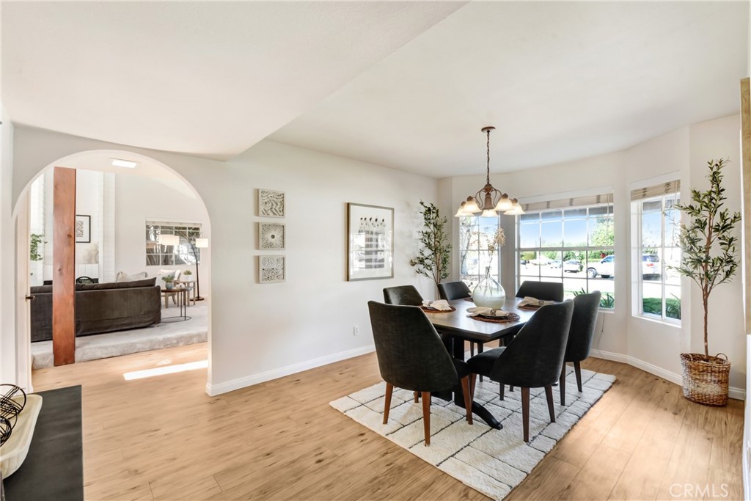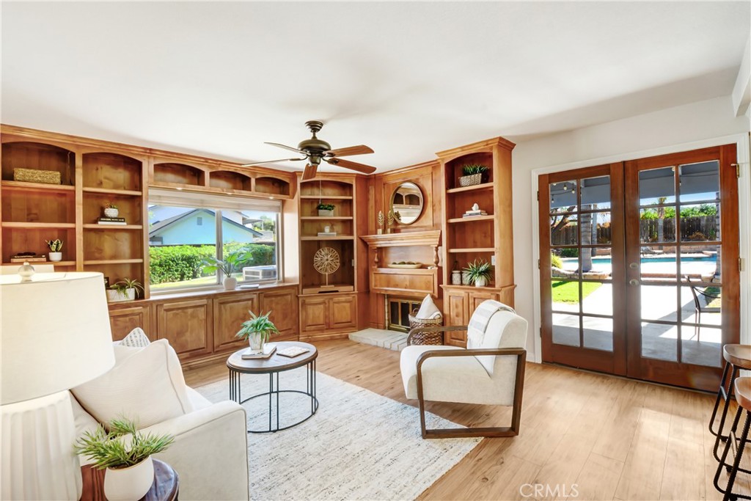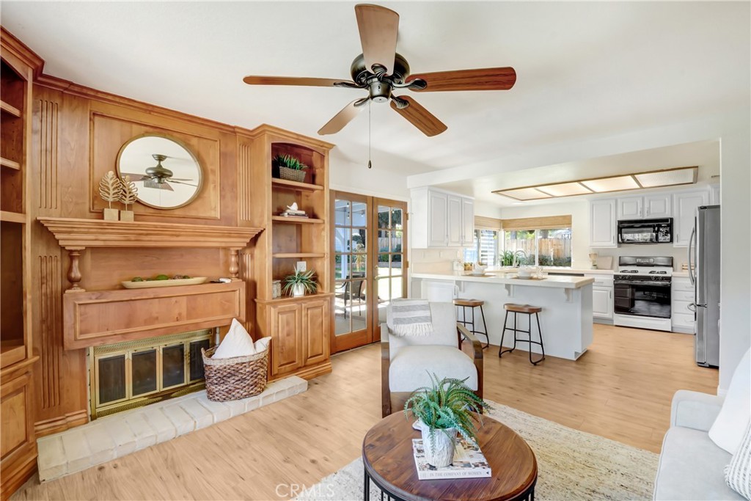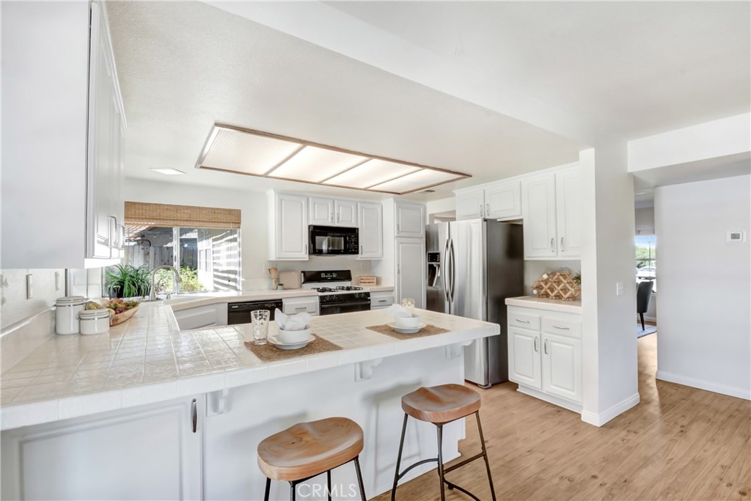2590 Wildcat Lane, Riverside, CA, US, 92503
2590 Wildcat Lane, Riverside, CA, US, 92503Basics
- Date added: Added 4 hours ago
- Category: Residential
- Type: SingleFamilyResidence
- Status: Active
- Bedrooms: 4
- Bathrooms: 3
- Floors: 2, 2
- Area: 2114 sq ft
- Lot size: 20473, 20473 sq ft
- Year built: 1981
- Property Condition: Turnkey
- View: Courtyard,Neighborhood
- Zoning: R-1-20000
- County: Riverside
- MLS ID: OC25039932
Description
-
Description:
Stunning Riverside Home located on a cul-de-sac street with Pool, Spa, Oversized Backyard and ADU Potential – 2590 Wildcat Lane is a charming 4-bed, 3-bath home, nestled on a spacious .47-acre/20,473 square foot lot, in the heart of La Sierra South Riverside. The Property is the perfect blend of comfort and versatility with 2,114 square feet of living space this home offers ample room for a growing family or multigenerational living. The oversized backyard is an entertainer’s dream, featuring an in-ground pool and spa for year-round relaxation. The detached pool house, equipped with plumbing, electric, and gas connections offers incredible ADU potential – in its current state it is perfect for a workshop, storage, a home office, or if updated it could be an ADU with potential multigenerational living or additional rental income. Inside you'll find a well-maintained home with brand-new heating and air conditioning, as well as two cozy gas fireplaces. A downstairs bedroom provides convenient living space for family or guests, while the remaining three bedrooms are located upstairs, including the spacious primary suite with a completely remodeled primary bathroom boasting modern finishes, creating a tranquil retreat. Additional highlights include a 3-car garage, RV parking, and close proximity to local, shops, dining, schools and local amenities. Whether you’re looking for space, style, or the perfect home for multigenerational living, 2590 Wildcat Lane offers it all with plenty of flexibility.
Show all description
Location
- Directions: Exit La Sierra off the 91 Freeway, Turn Right onto Victoria, take first left onto Wildcat Lane
- Lot Size Acres: 0.47 acres
Building Details
- Structure Type: House
- Water Source: Public
- Architectural Style: Craftsman,Ranch
- Lot Features: BackYard,CulDeSac,DripIrrigationBubblers,FrontYard,SprinklersInRear,SprinklersInFront,Level,RectangularLot,SprinklerSystem
- Open Parking Spaces: 4
- Sewer: SepticTypeUnknown
- Common Walls: NoCommonWalls
- Garage Spaces: 3
- Levels: Two
- Other Structures: GuestHouseDetached,Sheds,Storage,Workshop
- Floor covering: Carpet, Laminate, Tile, Wood
Amenities & Features
- Pool Features: GasHeat,InGround,Private,SeeRemarks,Waterfall
- Parking Features: Boat,DoorMulti,Driveway,GarageFacesFront,Garage,Oversized,RvAccessParking,Uncovered,WorkshopInGarage
- Security Features: SmokeDetectors
- Patio & Porch Features: RearPorch,FrontPorch,Porch
- Spa Features: Heated,InGround,Private,SeeRemarks
- Parking Total: 7
- Utilities: ElectricityConnected,NaturalGasConnected,SeeRemarks,WaterConnected
- Window Features: Blinds,Drapes
- Cooling: CentralAir
- Fireplace Features: FamilyRoom,Gas,GasStarter,LivingRoom
- Heating: Central
- Interior Features: BreakfastBar,CeilingFans,EatInKitchen,HighCeilings,TwoStoryCeilings,Attic,BedroomOnMainLevel
- Laundry Features: ElectricDryerHookup,GasDryerHookup,Inside,LaundryRoom
- Appliances: Dishwasher,Freezer,GasCooktop,GasOven,GasRange,GasWaterHeater,IceMaker,Microwave,Refrigerator,WaterToRefrigerator,Dryer,Washer
Nearby Schools
- High School District: Alvord Unified
Expenses, Fees & Taxes
- Association Fee: 0
Miscellaneous
- List Office Name: Marshall Reddick Real Estate
- Listing Terms: Cash,CashToNewLoan,Conventional,FHA,FannieMae,VaLoan
- Common Interest: None
- Community Features: Biking,Foothills,Gutters,Hiking,Park,StormDrains,Sidewalks
- Attribution Contact: 9496971934

