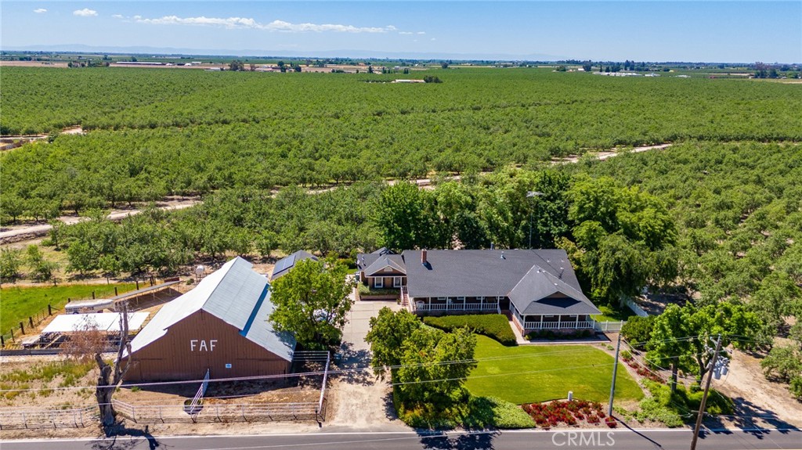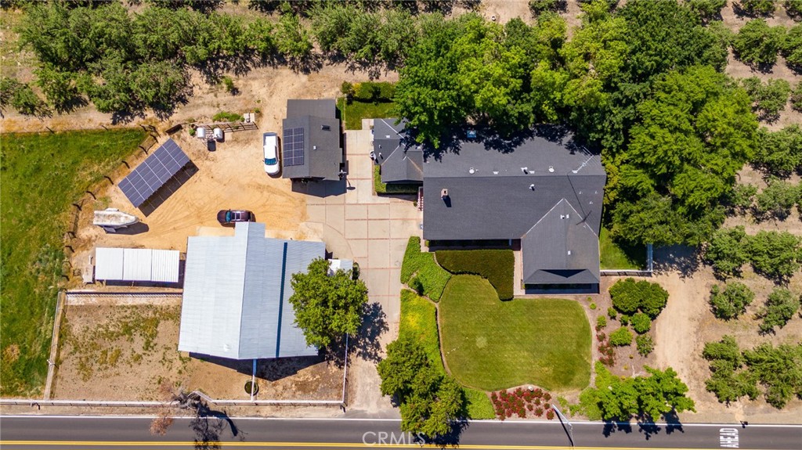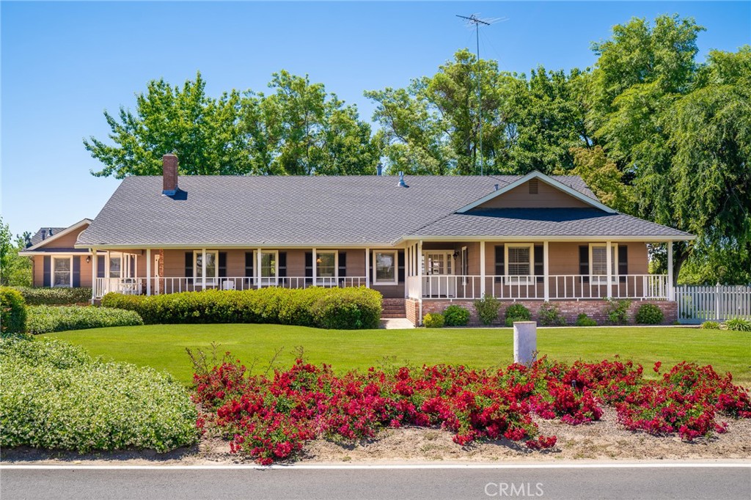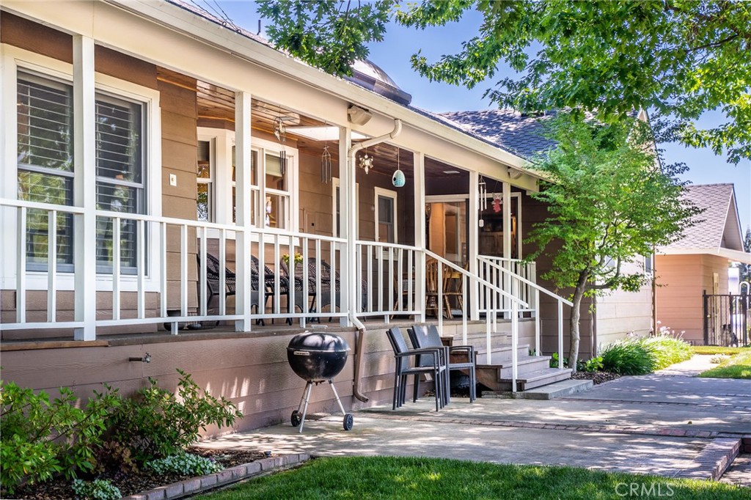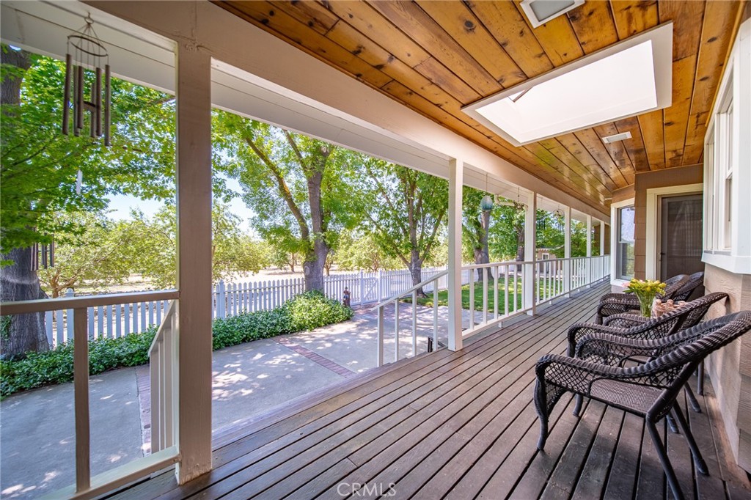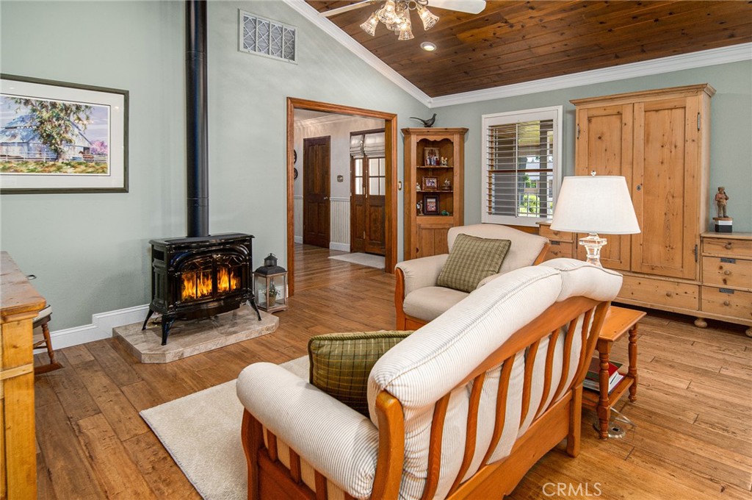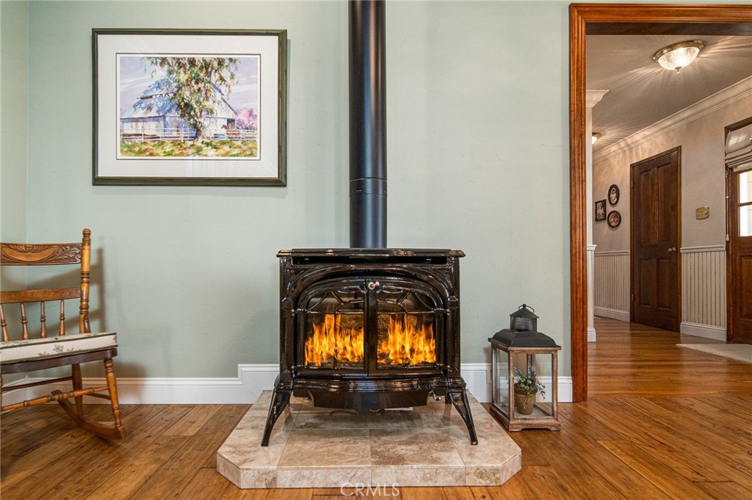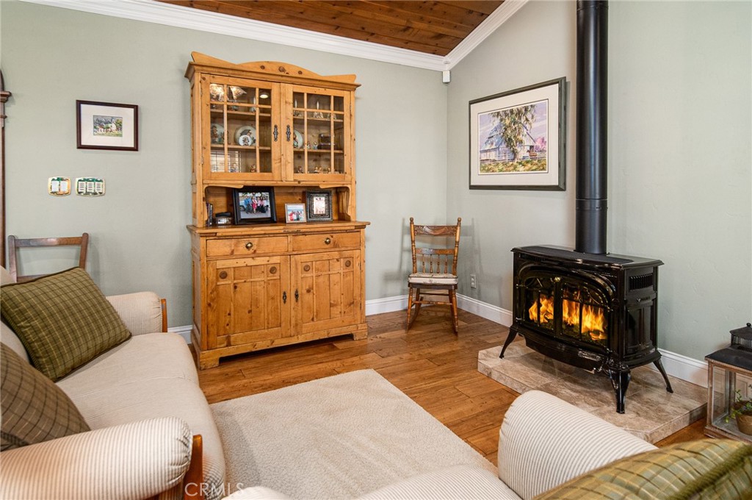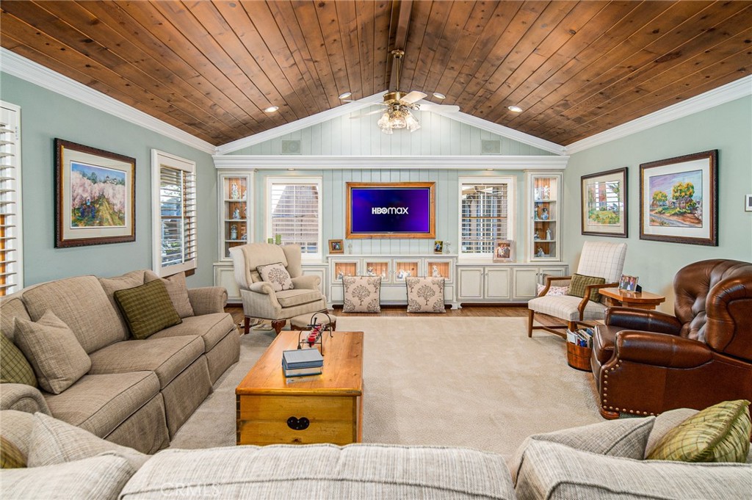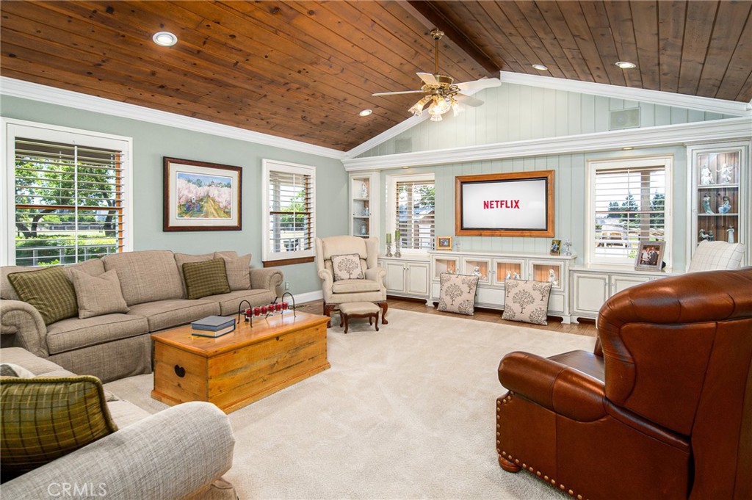2591 Giannini Road, Atwater, CA, US, 95301
2591 Giannini Road, Atwater, CA, US, 95301Basics
- Date added: Added 2か月 ago
- Category: Residential
- Type: SingleFamilyResidence
- Status: Active
- Bedrooms: 4
- Bathrooms: 3
- Half baths: 1
- Floors: 1, 1
- Area: 3840 sq ft
- Lot size: 778420, 778420 sq ft
- Year built: 1979
- Property Condition: UpdatedRemodeled,Turnkey
- View: Orchard,TreesWoods
- Zoning: A-1
- County: Merced
- MLS ID: MC25007675
Description
-
Description:
Experience the unparalleled charm and modern convenience at the Fagundes Almond Farm. This 18-acre property is not just a farm; it's a lifestyle. With meticulously maintained almond orchards and modern agricultural infrastructure, this farm is both beautiful and productive. The 3,800 sq ft French Farmhouse, continually remodeled, features 4 spacious bedrooms and 3 luxurious bathrooms and two additional offices that could be used as bedrooms. The chef’s kitchen is a culinary dream, boasting custom wood cabinetry, Engineered wood flooring, granite and marble countertops, Thermador and Wolf appliances, a built-in refrigerator, farmhouse sink, and more. The home is bathed in natural light thanks to Anderson windows with plantation shutters, creating a warm and inviting atmosphere. The master suite features a sitting area, dressing area with island bench, multiple closets, exquisite bath with soaking tub, double marble counters and walk-in shower with multiple shower heads. Spacious butler's pantry and laundry room that opens up to an ideal home office. Step outside to find a restored vintage redwood barn, perfect for housing animals, equipment, or hosting grand events. Solar power supplies energy efficiency, while a newly-drilled domestic well provides a reliable water supply. The yard, adorned with brick accents and shaded by mature trees, offers a serene escape. Whether you’re enjoying a quiet moment on the 950 Sq.Ft. of redwood porches or tending to your almond trees, this property offers a blend of tranquility and productivity that is hard to find. Property is located within the Sphere of Influence. Buyers to investigate the potential to subdivide and develop with Merced County and City of Atwater.
Show all description
Location
- Directions: North on Hwy 99, take Atwater Blvd exit, left on Shaffer Rd, left on N. Southern Pacific Ave, right on Commerce Ave, left on Giannini Rd. Approx. 1 mile down on the left.
- Lot Size Acres: 17.8701 acres
Building Details
- Structure Type: House
- Water Source: AgriculturalWell,Private,Well
- Architectural Style: Colonial,FrenchProvincial,Traditional
- Lot Features: Agricultural,BackYard,CornerLot,FrontYard,HorseProperty,SprinklersInRear,SprinklersInFront,Lawn,LotOver40000Sqft,Landscaped,Level,Orchards,Pasture,RectangularLot,Ranch,Secluded,SprinklersTimer,SprinklersOnSide,SprinklerSystem,StreetLevel,Trees
- Open Parking Spaces: 10
- Sewer: SepticTank
- Common Walls: NoCommonWalls
- Construction Materials: BlownInInsulation,Brick,Drywall,Frame,Hardboard,WoodSiding
- Fencing: GoodCondition,Pipe,SplitRail,Wood,WroughtIron,Wire
- Foundation Details: Raised
- Garage Spaces: 2
- Levels: One
- Other Structures: Barns,Outbuilding,Sheds,Workshop
- Floor covering: Carpet, Tile, Wood
Amenities & Features
- Pool Features: None
- Parking Features: Concrete,DrivewayBlind,DrivewayLevel,DoorSingle,Driveway,Garage,GarageDoorOpener,Gravel,RvPotential,GarageFacesSide
- Security Features: Prewired,SecuritySystem,CarbonMonoxideDetectors,SmokeDetectors
- Patio & Porch Features: RearPorch,Covered,Deck,FrontPorch
- Spa Features: None
- Accessibility Features: SafeEmergencyEgressFromHome,NoStairs,AccessibleHallways
- Parking Total: 12
- Roof: Composition,FireProof,Shingle
- Waterfront Features: CanalFront
- Utilities: ElectricityConnected,NaturalGasConnected,PhoneConnected,OverheadUtilities
- Window Features: CasementWindows,DoublePaneWindows,EnergyStarQualifiedWindows,InsulatedWindows,PlantationShutters,Screens,Skylights,WoodFrames
- Cooling: CentralAir,Electric,EnergyStarQualifiedEquipment,HighEfficiency,HeatPump,WholeHouseFan,Zoned,AtticFan
- Door Features: FrenchDoors,PanelDoors,SlidingDoors
- Electric: ElectricityOnProperty,Volts220InKitchen,Volts220InLaundry,PhotovoltaicsSellerOwned,Standard
- Exterior Features: Kennel,Lighting,RainGutters
- Fireplace Features: FreeStanding,Gas,GreatRoom
- Heating: Combination,Central,EnergyStarQualifiedEquipment,ForcedAir,HighEfficiency,HeatPump,NaturalGas,SeeRemarks,Zoned
- Interior Features: BeamedCeilings,WetBar,BreakfastBar,BuiltInFeatures,CeilingFans,CrownMolding,SeparateFormalDiningRoom,GraniteCounters,HighCeilings,CountryKitchen,OpenFloorplan,Pantry,PullDownAtticStairs,PanelingWainscoting,QuartzCounters,StoneCounters,RecessedLighting,Storage,WiredForData,Bar,WiredForSound
- Laundry Features: WasherHookup,ElectricDryerHookup,GasDryerHookup,Inside,LaundryRoom
- Appliances: SixBurnerStove,ConvectionOven,DoubleOven,Dishwasher,EnergyStarQualifiedAppliances,EnergyStarQualifiedWaterHeater,ExhaustFan,FreeStandingRange,GasOven,GasRange,GasWaterHeater,IceMaker,Microwave,Refrigerator,RangeHood,SelfCleaningOven,TanklessWaterHeater,VentedExhaustFan,WaterToRefrigerator,WaterHeater,WarmingDrawer
Nearby Schools
- High School District: Merced Union
Expenses, Fees & Taxes
- Association Fee: 0
Miscellaneous
- List Office Name: BHHS Drysdale Properties, Merced
- Listing Terms: Cash,Conventional,Submit
- Common Interest: None
- Community Features: Stables,Rural
- Direction Faces: South
- Attribution Contact: 209-777-2635

