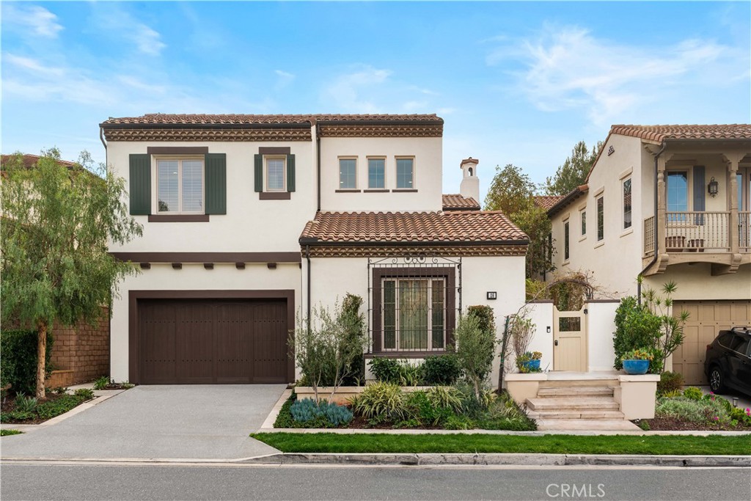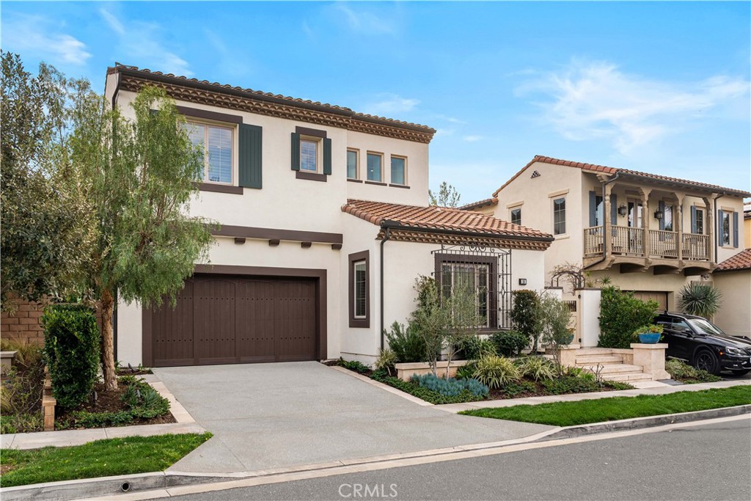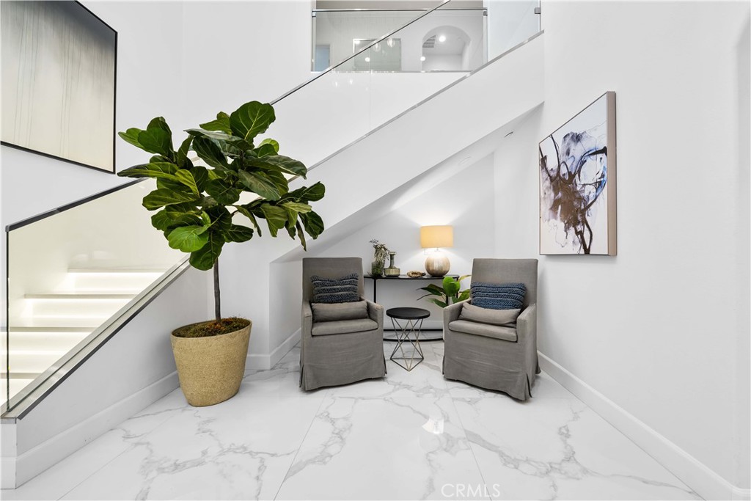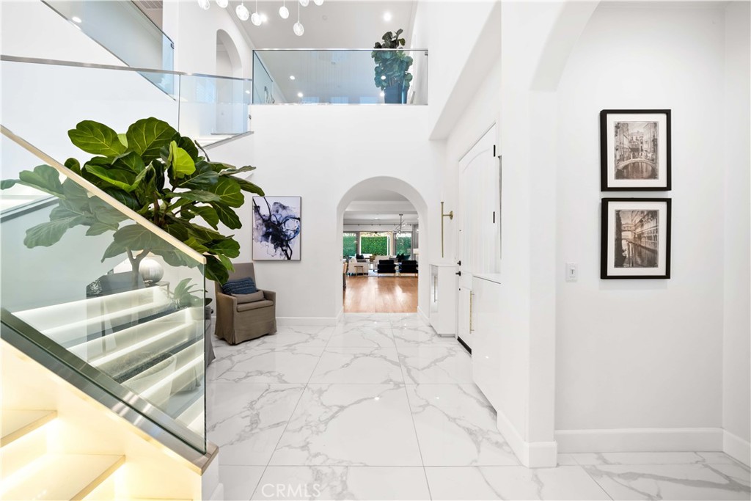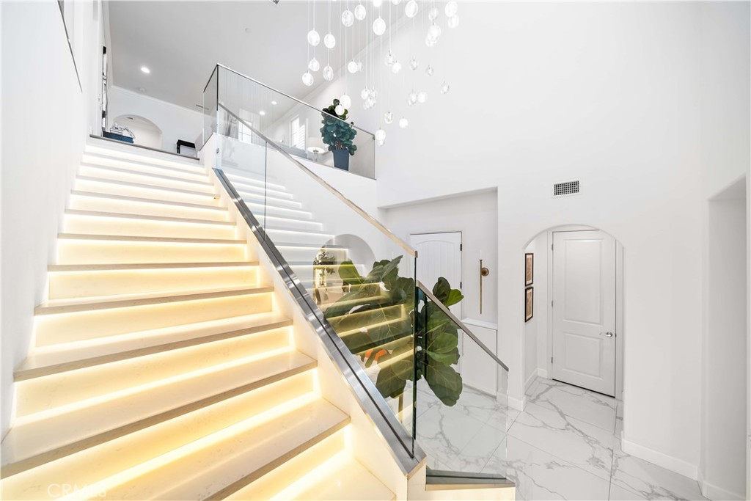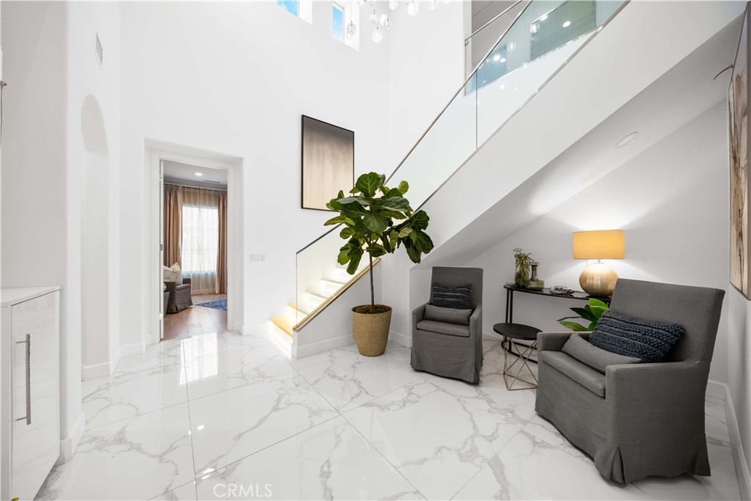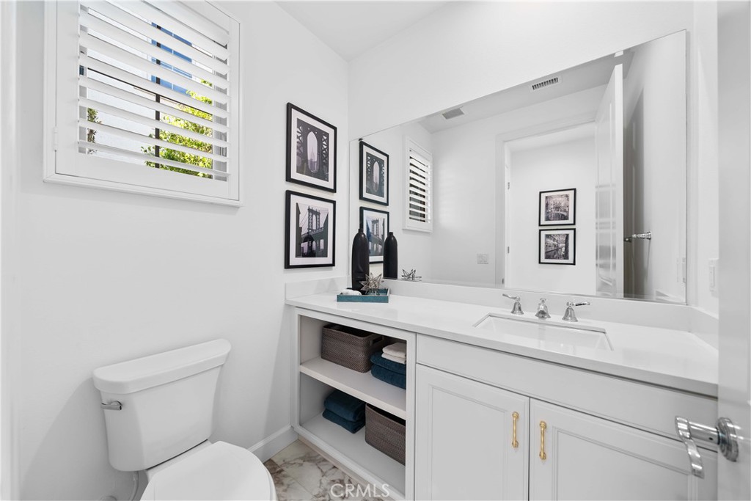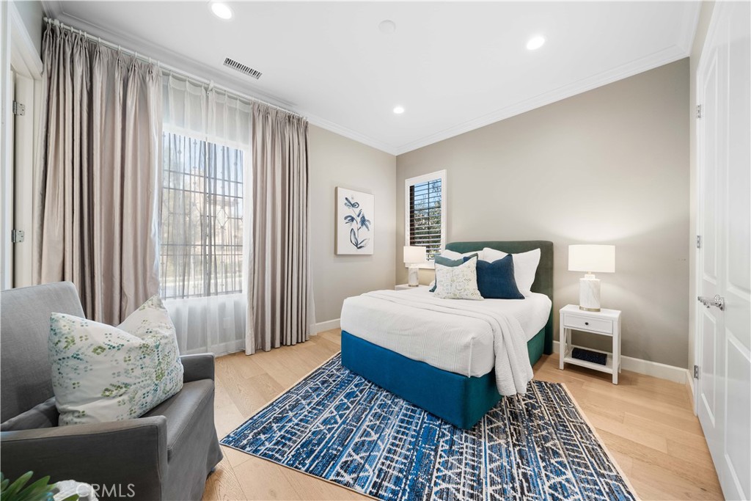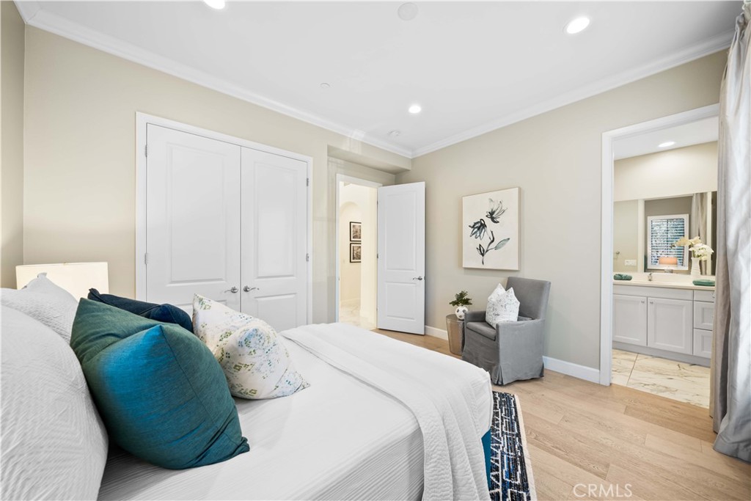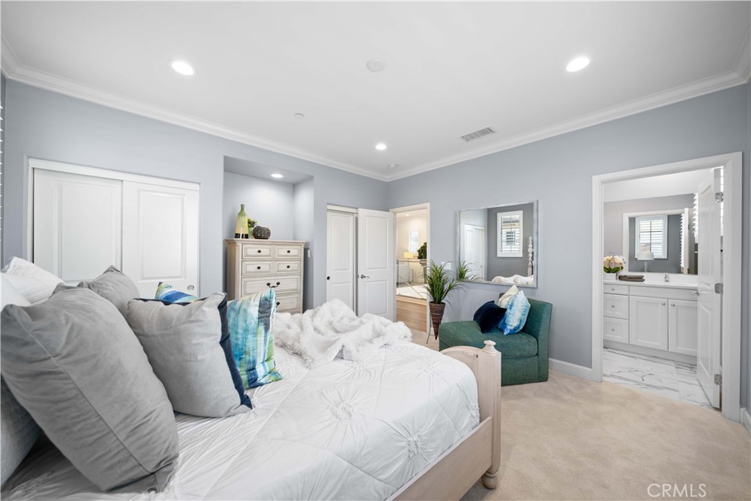26 Lowland, Irvine, CA, US, 92602
26 Lowland, Irvine, CA, US, 92602Basics
- Date added: Added 1か月 ago
- Category: Residential
- Type: SingleFamilyResidence
- Status: Active
- Bedrooms: 5
- Bathrooms: 6
- Half baths: 1
- Floors: 2, 2
- Area: 4145 sq ft
- Lot size: 6587, 6587 sq ft
- Year built: 2018
- View: Mountains,Neighborhood,TreesWoods
- Subdivision Name: Saviero (OHSAV)
- County: Orange
- MLS ID: OC25031903
Description
-
Description:
Luxurious Living Nestled within the exclusive guard-gated community of Saviero at Orchard Hills, this stunning home offers the perfect blend of luxury, comfort, and convenience. Enjoy access to world-class amenities, scenic walking trails, and top-rated schools, all just moments away. This immaculate two-story residence boasts 4,145 sq.ft. of living space on a generously sized 6,587 sq.ft. lot. Built in 2018, the home features 5 bedrooms and 5.5 bathrooms, including two primary en-suites, one on each floor for ultimate flexibility and privacy. With 2 bedrooms downstairs and 3 upstairs, this layout is ideal for multi-generational living or hosting guests. Step inside to find an open floor plan with plenty of natural light, with many windows and high ceilings that create an airy, inviting ambiance. The gourmet kitchen, complete with a spacious island, Quartz countertops, high-end appliances, and a built-in mini wine refrigerator, seamlessly connects to the family room. A prep kitchen provides additional functionality for entertaining or everyday living. Modern touches like glass stair railings, recessed lighting, and crown molding elevate the home’s sophistication. Outside, a serene courtyard and thoughtfully designed backyard offer privacy and the perfect space to relax or entertain. Don’t miss this rare opportunity to own an exceptional home in one of Irvine’s most sought-after neighborhoods. Make this exquisite property your forever home today!
Show all description
Location
- Directions: Grove Settler Gate > Right on Bent Oak > Right on Lowland
- Lot Size Acres: 0.1512 acres
Building Details
- Structure Type: House
- Water Source: Public
- Lot Features: ZeroToOneUnitAcre,Landscaped,SprinklerSystem
- Sewer: PublicSewer
- Common Walls: NoCommonWalls
- Garage Spaces: 2
- Levels: Two
Amenities & Features
- Pool Features: Community,Private,Association
- Parking Features: Driveway,Garage
- Security Features: GatedWithGuard,SmokeDetectors,WindowBars
- Spa Features: None
- Parking Total: 2
- Roof: Tile
- Association Amenities: Clubhouse,Barbecue,Playground,Pool,Guard,SpaHotTub,TennisCourts
- Window Features: Blinds,CustomCoverings,DoublePaneWindows,Drapes,Screens,Shutters
- Cooling: CentralAir
- Exterior Features: Barbecue,RainGutters
- Fireplace Features: None
- Heating: Central
- Interior Features: BreakfastBar,CeilingFans,CrownMolding,SeparateFormalDiningRoom,HighCeilings,InLawFloorplan,OpenFloorplan,QuartzCounters,RecessedLighting,AllBedroomsUp,AllBedroomsDown,BedroomOnMainLevel,MainLevelPrimary,MultiplePrimarySuites,PrimarySuite,WalkInPantry,WalkInClosets
- Laundry Features: WasherHookup,Inside,LaundryRoom,UpperLevel
- Appliances: SixBurnerStove,Barbecue,DoubleOven,Dishwasher,GasRange,Microwave,Refrigerator,WaterHeater
Nearby Schools
- Middle Or Junior School: Orchard Hills
- High School: Beckman
- High School District: Tustin Unified
Expenses, Fees & Taxes
- Association Fee: $345
Miscellaneous
- Association Fee Frequency: Monthly
- List Office Name: Legacy Capital Investment Group
- Listing Terms: Cash,CashToNewLoan,Conventional
- Common Interest: None
- Community Features: StreetLights,Sidewalks,Pool
- Exclusions: Tvs, Washer and Dryer
- Inclusions: Refrigerator and Stackable washer and dryer
- Attribution Contact: 949.656.5518

