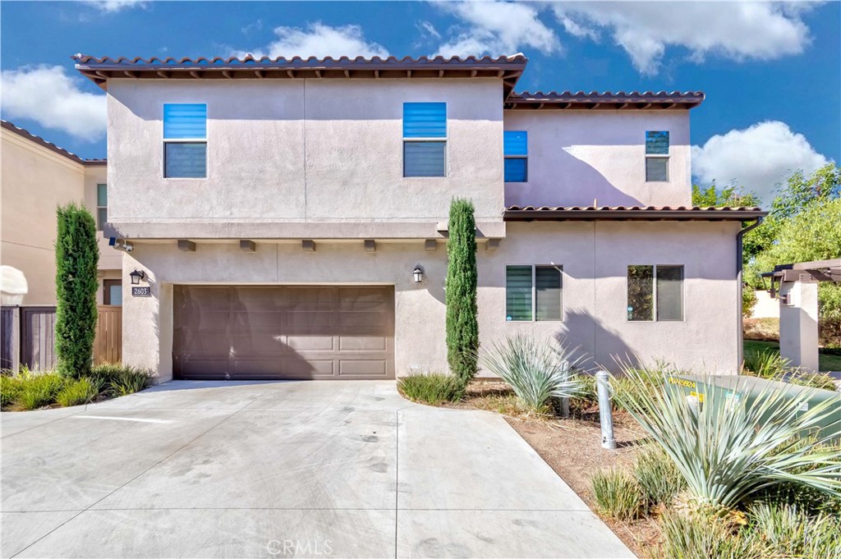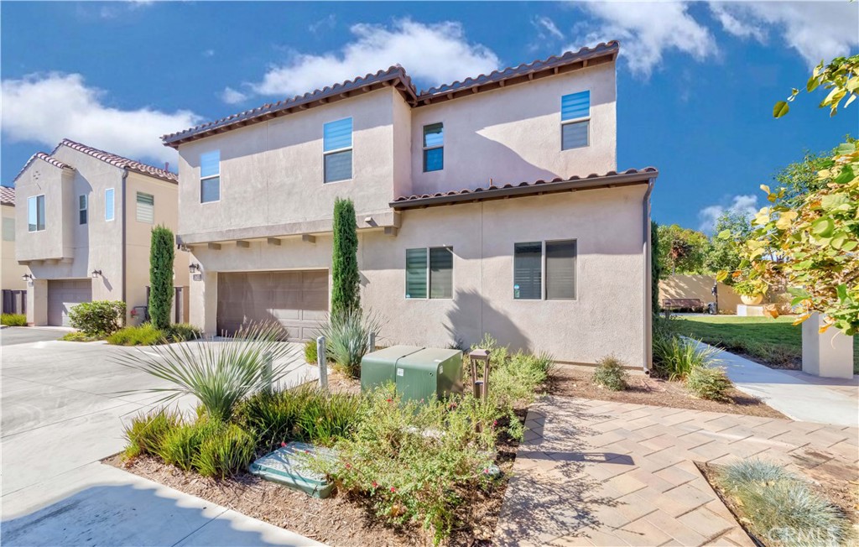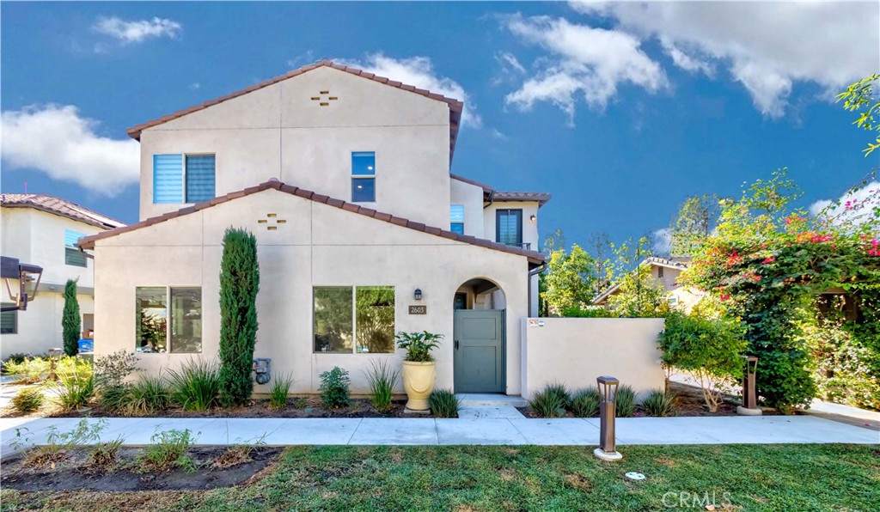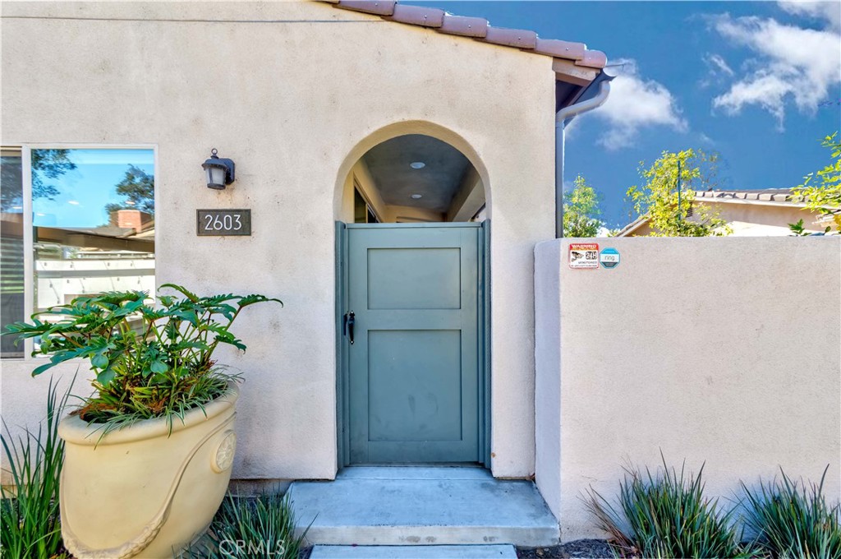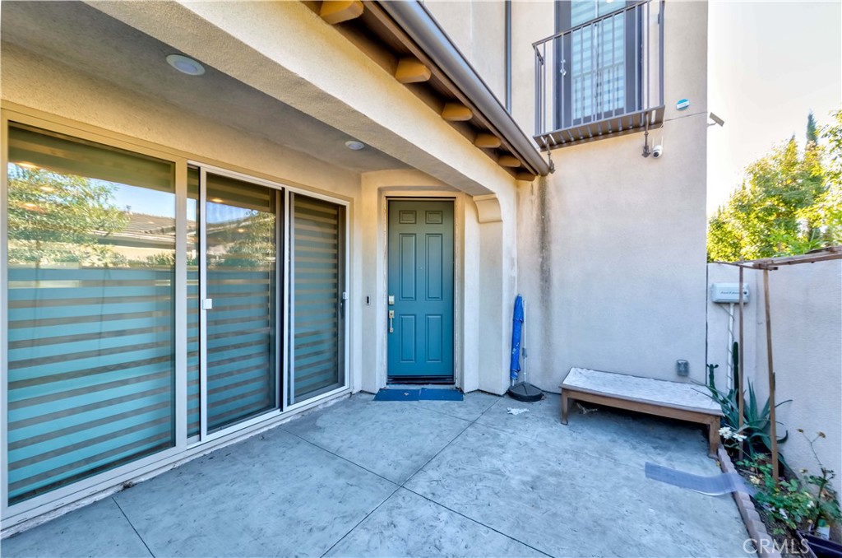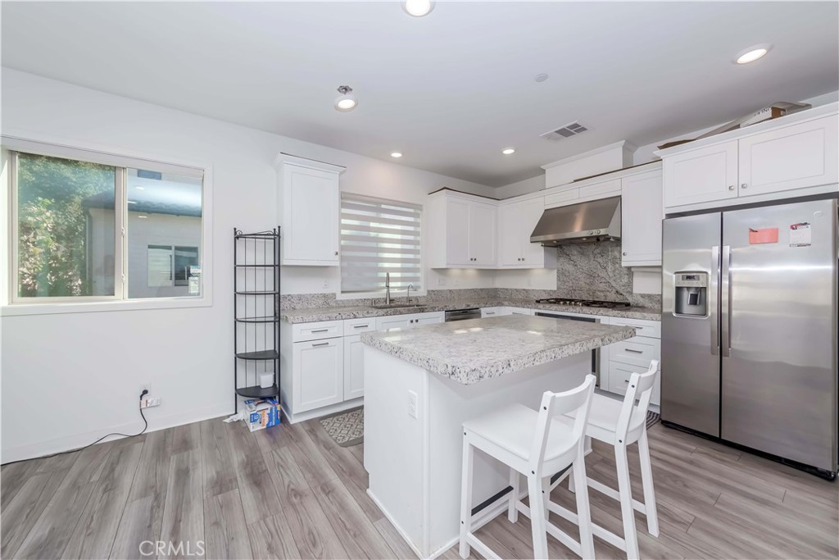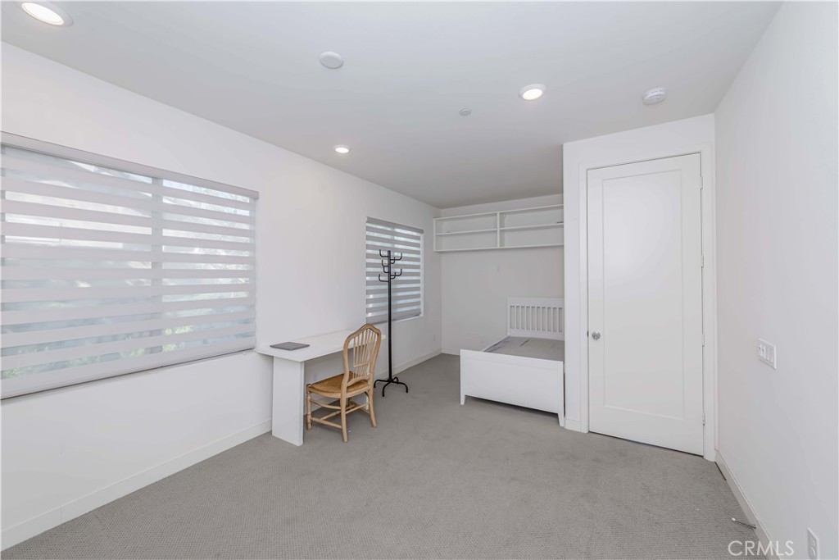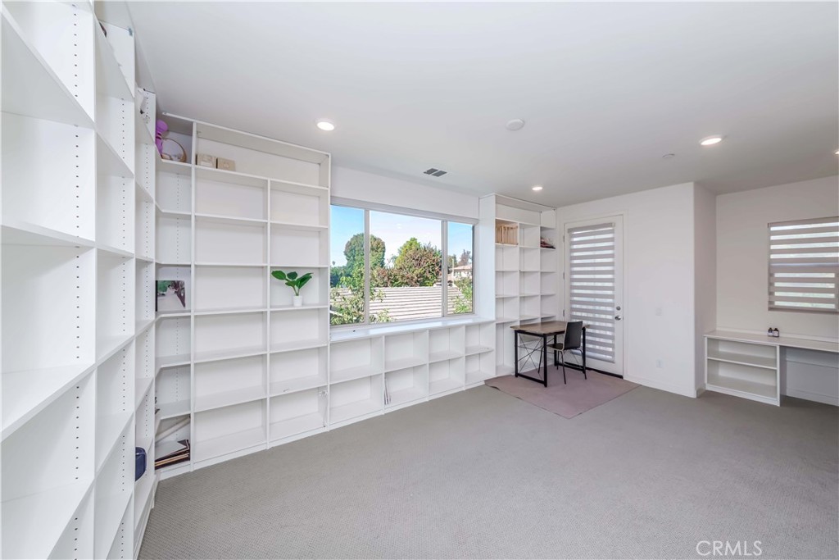2603 Durham Court, Arcadia, CA, US, 91007
2603 Durham Court, Arcadia, CA, US, 91007Basics
- Date added: Added 2か月 ago
- Category: Residential
- Type: SingleFamilyResidence
- Status: Active
- Bedrooms: 4
- Bathrooms: 4
- Half baths: 1
- Floors: 2, 2
- Area: 2188 sq ft
- Lot size: 48280, 48280 sq ft
- Year built: 2020
- View: CityLights,Neighborhood
- Zoning: ARC2
- County: Los Angeles
- MLS ID: AR25049735
Description
-
Description:
Located in a highly desirable Arcadia neighborhood, this beautifully designed Planned Unit Development (PUD) home offers a spacious and open-concept layout, featuring multiple bedrooms, bathrooms, and a well-appointed kitchen. A solar panel system is installed, enhancing energy efficiency. The second floor includes a dedicated space ideal for a home office, providing a quiet and comfortable work environment.
Minutes from Arcadia High School, this home offers easy access to a variety of restaurants, cafes, and shopping centers, ensuring convenience for everyday living. Its prime location also provides seamless connectivity to public transportation and major roadways. The PUD community includes landscaped common areas and walking paths, adding to the overall appeal.
County records classify this property as a condominium. Whether for comfortable family living, a home office setup, or a high-demand investment opportunity, this home presents exceptional value in one of Arcadia’s most sought-after locations.
Show all description
Location
- Directions: Turn right on Rhoads St when heading to South on Santa Anita Dr to entry the gate.
- Lot Size Acres: 1.1084 acres
Building Details
- Structure Type: House
- Water Source: Public
- Lot Features: TwoToFiveUnitsAcre
- Sewer: PublicSewer
- Common Walls: NoCommonWalls
- Garage Spaces: 2
- Levels: Two
Amenities & Features
- Pool Features: None
- Parking Total: 2
- Association Amenities: CallForRules,ControlledAccess,DogPark,Management,OutdoorCookingArea,Barbecue,PicnicArea,PetRestrictions,PetsAllowed
- Cooling: CentralAir
- Fireplace Features: None
- Heating: Central
- Interior Features: AllBedroomsDown
- Appliances: Dryer,Washer
Nearby Schools
- High School District: Arcadia Unified
Expenses, Fees & Taxes
- Association Fee: $115.20
Miscellaneous
- Association Fee Frequency: Monthly
- List Office Name: Coldwell Banker Dynasty Arc.
- Listing Terms: Cash,CashToExistingLoan,CashToNewLoan
- Common Interest: PlannedDevelopment
- Community Features: Suburban,Sidewalks
- Attribution Contact: 626-688-2268

