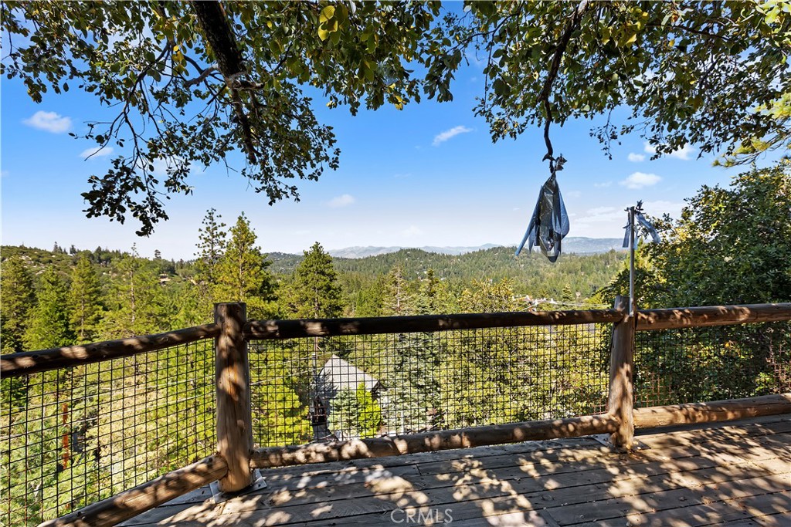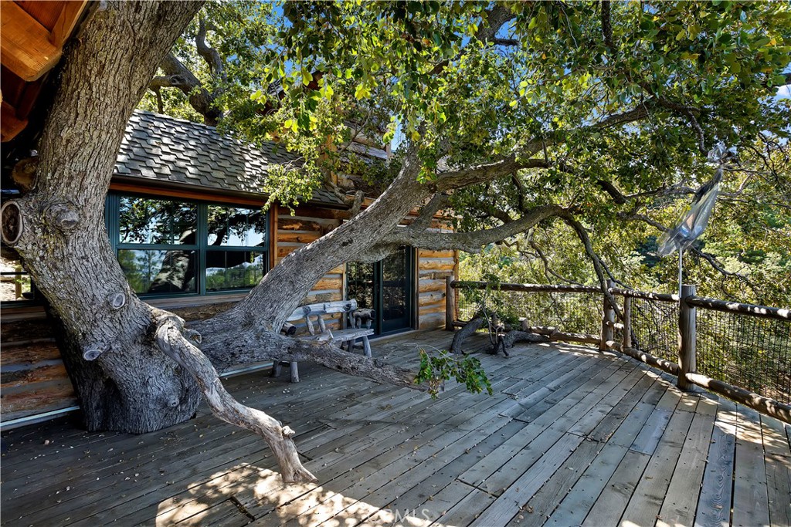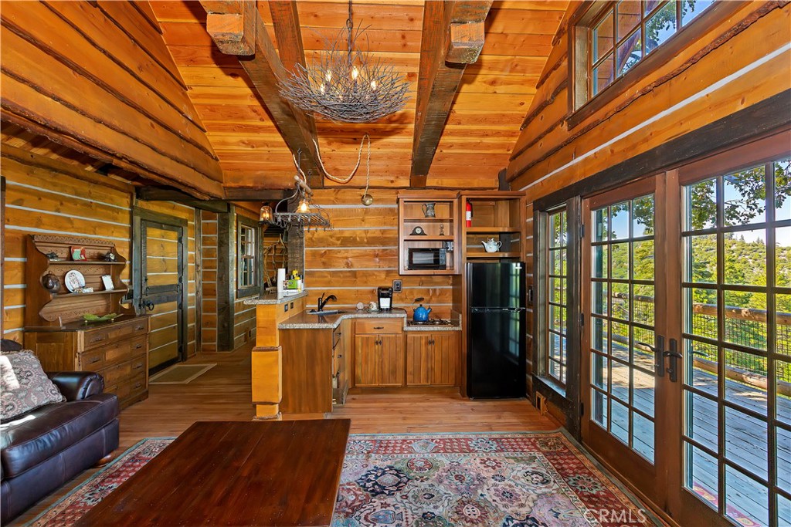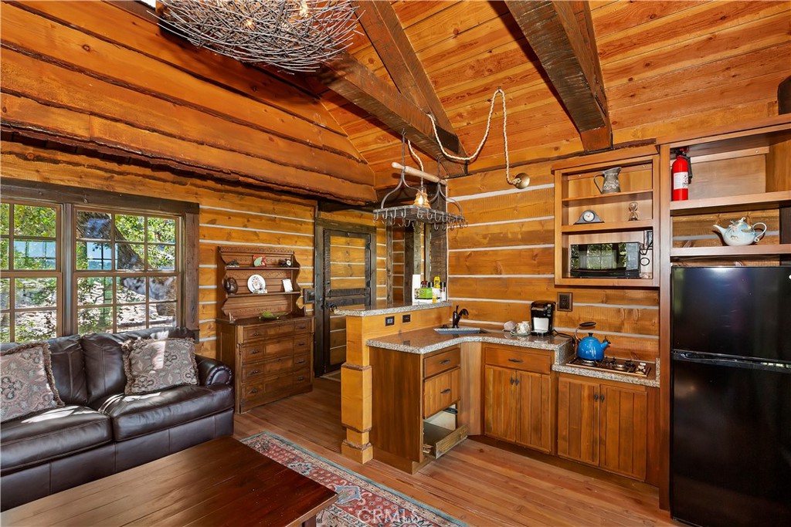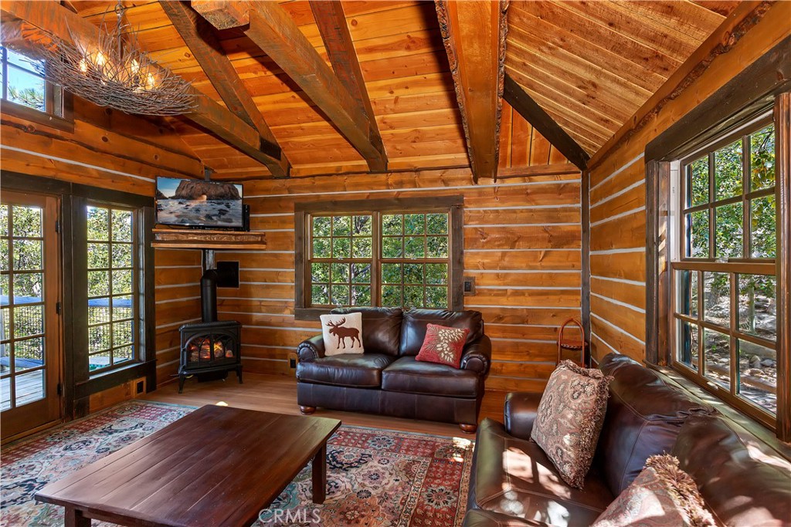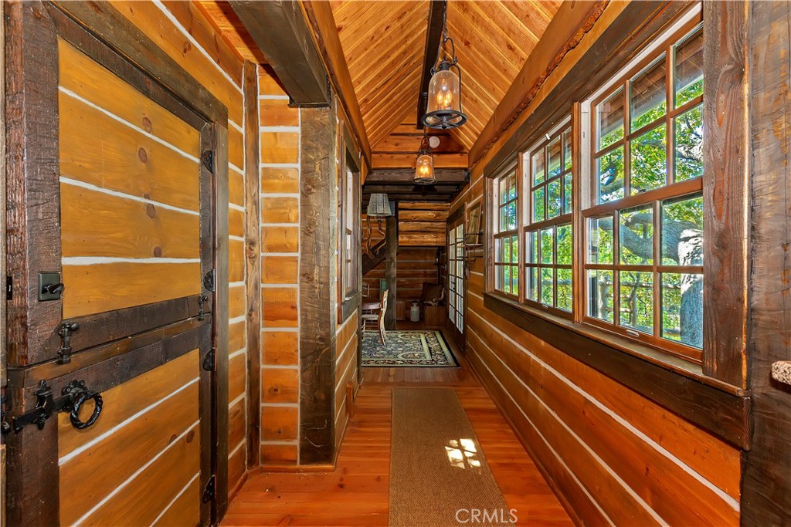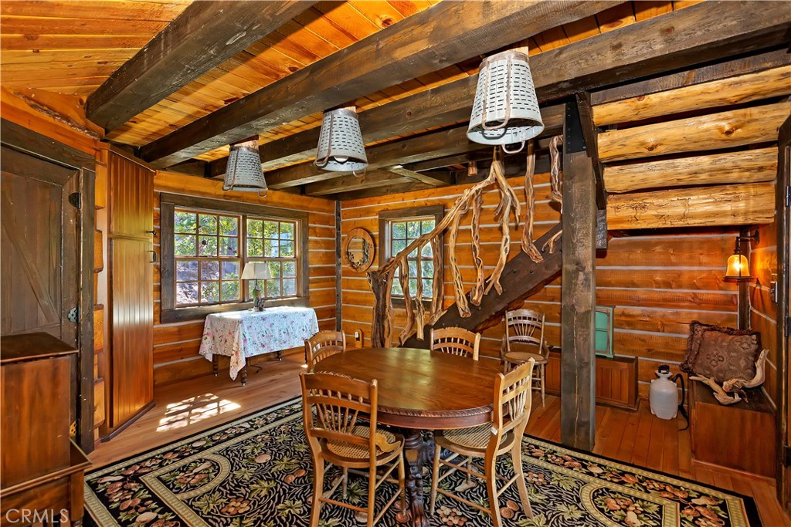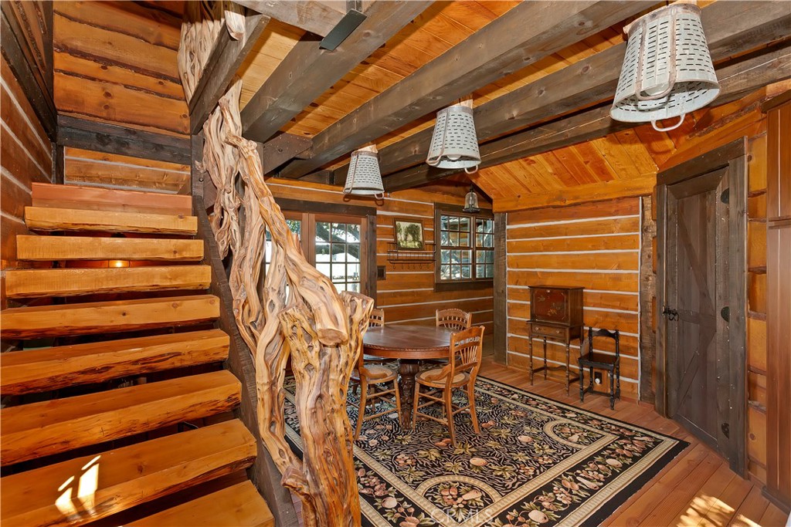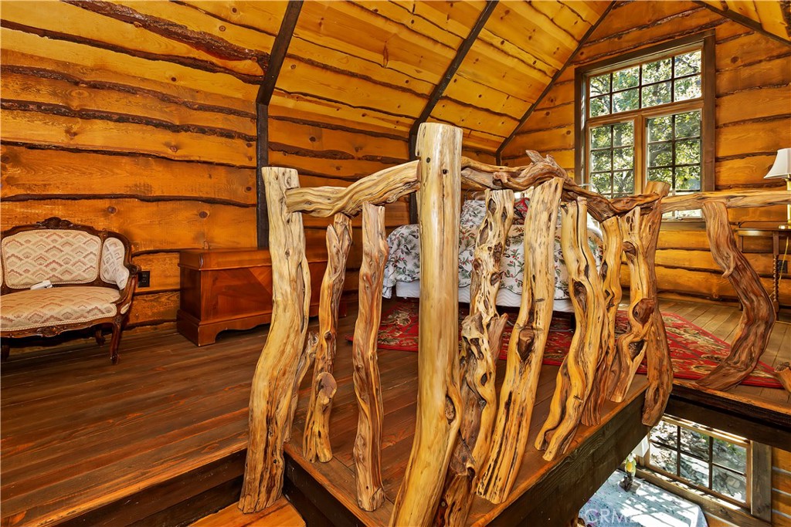26329 Spyglass Drive W, Lake Arrowhead, CA, US, 92352
26329 Spyglass Drive W, Lake Arrowhead, CA, US, 92352Basics
- Date added: Added 2か月 ago
- Category: Residential
- Type: Cabin
- Status: Active
- Bedrooms: 5
- Bathrooms: 4
- Half baths: 1
- Floors: 2, 2
- Area: 2757 sq ft
- Lot size: 24474, 24474 sq ft
- Year built: 2000
- Property Condition: Turnkey
- View: Canyon,Mountains,Neighborhood
- Subdivision Name: Arrowhead Woods (AWHW)
- County: San Bernardino
- MLS ID: IV24141887
Description
-
Description:
One of the Most Spectacular custom cabins you have seen in your life! This 2 on a lot property features a 4 bedroom/3 bathroom main house and an 800+/- square fully permitted 1bed/1bath cabin built around an Oak Tree. This property is truly one of a kind. Three separate decks give you breathtaking views of the mountains and the valley, the steel beam structure is rock solid, the air conditioner blows cold and furnace keeps you warm. This property also qualifies for Arrowhead Lake Association privileges.
Show all description
Location
- Directions: From Fairway N go RT on Spyglass Dr, go about 1/4 mile then right on Spyglass Ct up the hill
- Lot Size Acres: 0.5618 acres
Building Details
- Structure Type: Cabin
- Water Source: Public
- Basement: Unfinished
- Architectural Style: Contemporary,LogHome
- Lot Features: TwoToFiveUnitsAcre,BackYard,CornerLot,SlopedDown
- Open Parking Spaces: 2
- Sewer: SepticTypeUnknown
- Common Walls: NoCommonWalls
- Construction Materials: VerticalSiding,WoodSiding
- Fencing: ChainLink
- Foundation Details: Block,PillarPostPier,Raised
- Garage Spaces: 2
- Levels: Two
- Other Structures: GuestHouseDetached,TwoOnALot
- Floor covering: Tile, Wood
Amenities & Features
- Pool Features: None
- Parking Features: DoorMulti,DrivewayLevel,Garage
- Security Features: Prewired,CarbonMonoxideDetectors,FireSprinklerSystem
- Patio & Porch Features: RearPorch,Covered,Deck,FrontPorch
- Spa Features: None
- Parking Total: 4
- Roof: Composition,Shingle
- Waterfront Features: LakePrivileges
- Utilities: CableConnected,ElectricityConnected,NaturalGasConnected,SewerNotAvailable,WaterAvailable
- Window Features: DoublePaneWindows,Screens
- Cooling: CentralAir
- Door Features: PanelDoors,SlidingDoors
- Electric: ElectricityOnProperty
- Exterior Features: RainGutters
- Fireplace Features: LivingRoom
- Heating: Central,ForcedAir
- Interior Features: BeamedCeilings,BuiltInFeatures,Balcony,CeilingFans,CathedralCeilings,Furnished,HighCeilings,LivingRoomDeckAttached,OpenFloorplan,Pantry,RecessedLighting,AllBedroomsDown,MultiplePrimarySuites
- Laundry Features: GasDryerHookup,LaundryRoom
- Appliances: DoubleOven,Dishwasher,ElectricCooktop,Microwave,Refrigerator,WaterHeater
Nearby Schools
- High School District: Rim of the World
Expenses, Fees & Taxes
- Association Fee: $25
Miscellaneous
- Association Fee Frequency: Monthly
- List Office Name: All Nations Realty & Investments
- Listing Terms: Submit
- Common Interest: None
- Community Features: Fishing,Lake,Mountainous,NearNationalForest,Rural,WaterSports
- Direction Faces: West
- Inclusions: Furniture
- Attribution Contact: 626-232-2570

