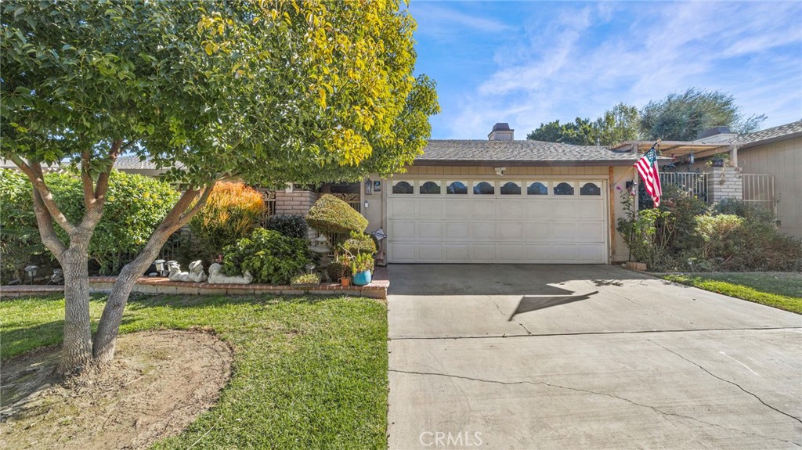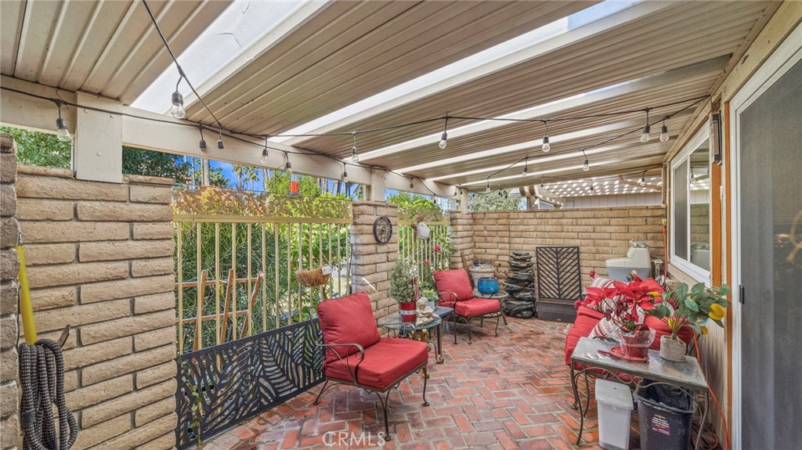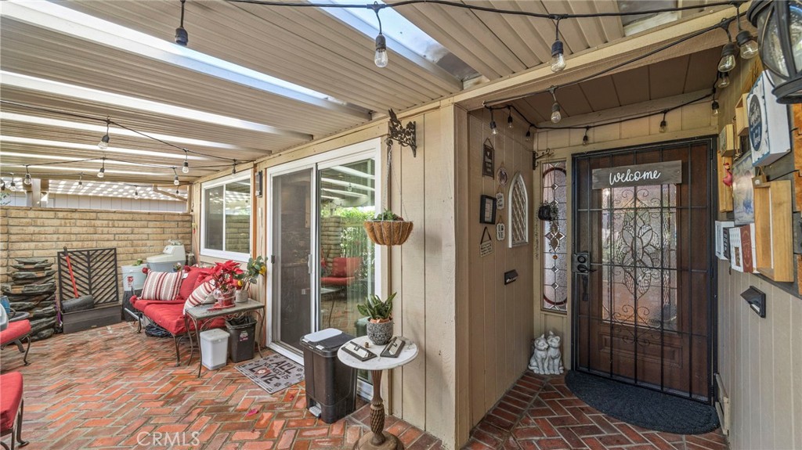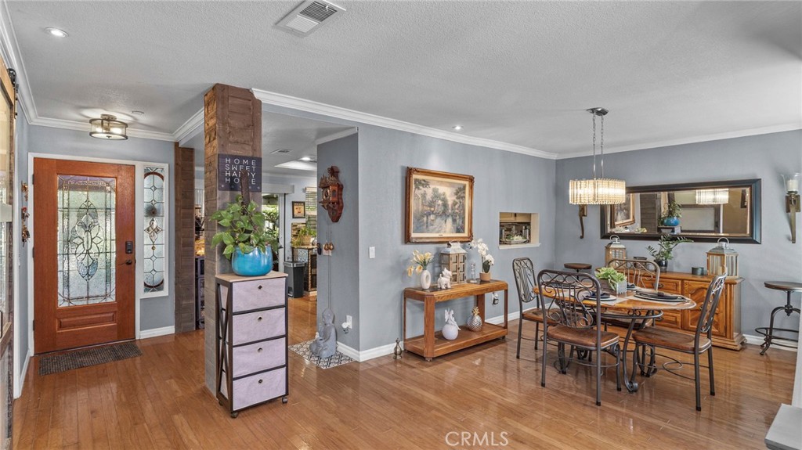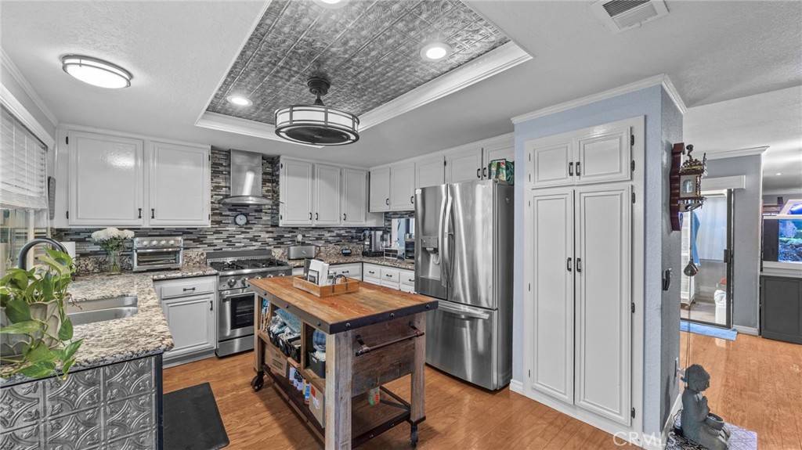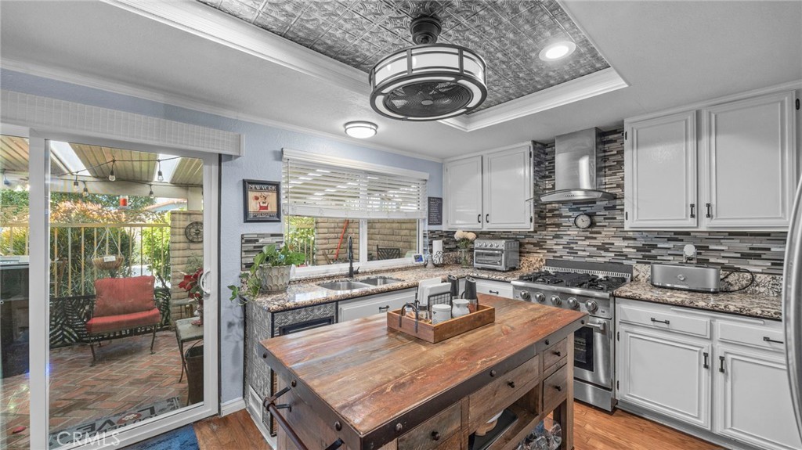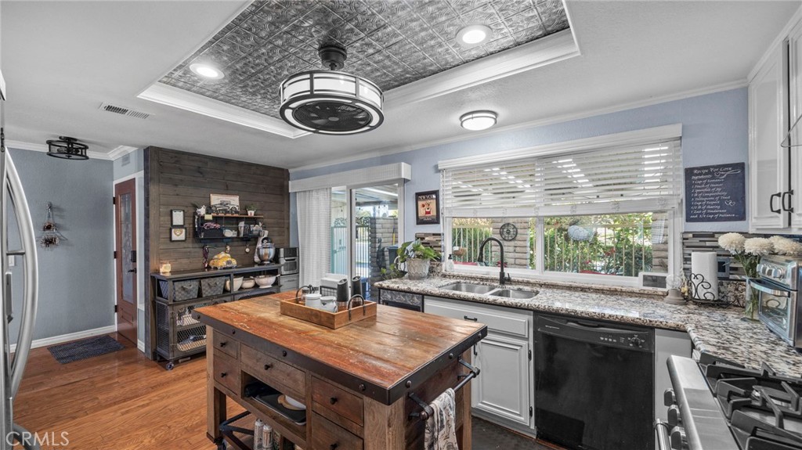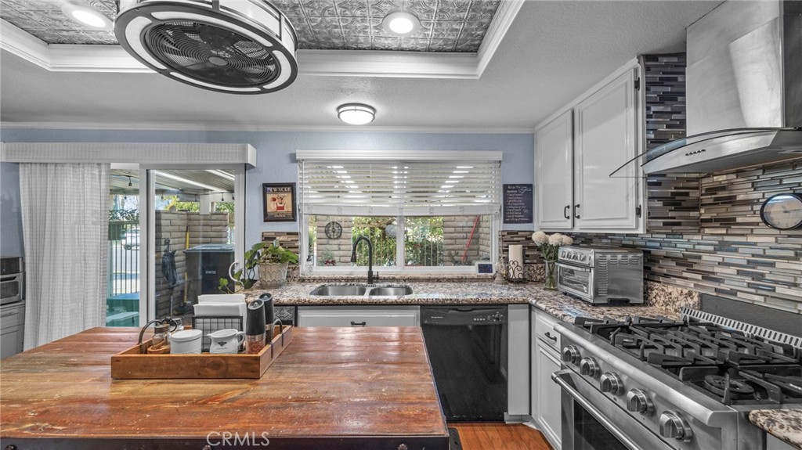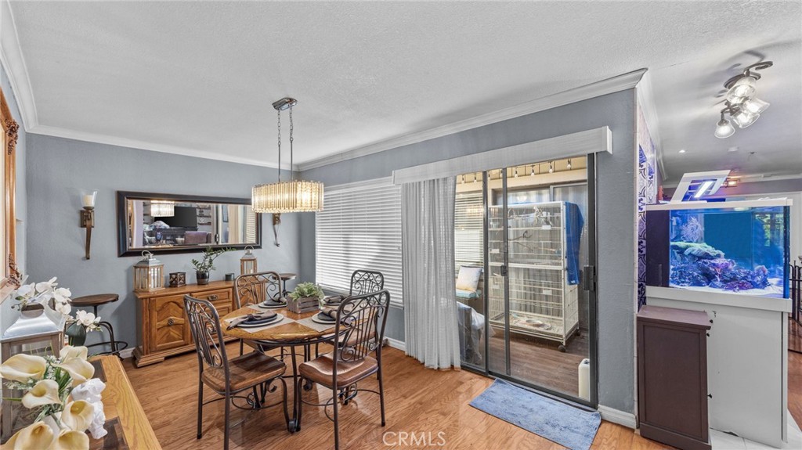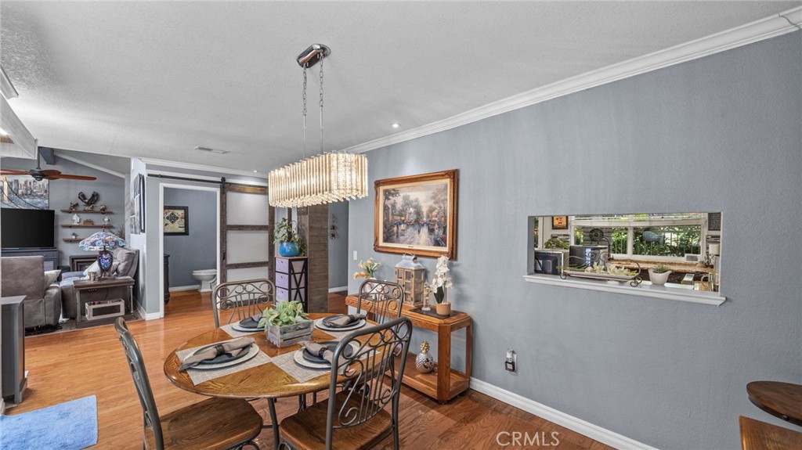2646 Laramie Road, Riverside, CA, US, 92506
2646 Laramie Road, Riverside, CA, US, 92506Basics
- Date added: Added 2か月 ago
- Category: Residential
- Type: Townhouse
- Status: Active
- Bedrooms: 2
- Bathrooms: 3
- Half baths: 1
- Floors: 1, 1
- Area: 2030 sq ft
- Year built: 1978
- Property Condition: Turnkey
- View: None
- Zoning: R1
- County: Riverside
- MLS ID: IV24231855
Description
-
Description:
Discover one of Riverside's prime living locations....the sought-after Victoria Neighborhood, featuring the Palm Terrace Townhome Community. This beautifully remodeled Condo has 2,030 square feet of living space and features 2 Bedrooms 2-1/2 baths and a office or reading room. Remodeled kitchen with granite counter tops, pull out cabinet shelves with lots of cabinets and a bright sunny separate formal dining and family room with vaulted beamed ceilings, marble covered fireplace, wet bar for entertaining your guests. Bask in the three completely remodeled bathrooms with a new large sit-down shower and a free-standing soaking tub. Enjoy the center atrium and skylight in Family Room that adds sunny natural beauty indoors creating a serene ambiance that complements the home’s overall allure. Newly upgraded carpet and wood flooring throughout, new doors, crown molding and baseboards. A large, attached patio on the side of condo and an additional private patio in front for small family gatherings. Condo is situated in a prime location across from the gated pool area and guest parking. You’re just minutes from schools, shopping, Victoria Country Club, freeways and a variety of culinary delights. The famous Mission Inn is located just a few miles away, offering you a gateway to the city's vibrant atmosphere. Gated RV parking is available on site. Complete with two car garages and extra parking. If you’re looking for a condo that offers a haven of style, comfort and modern convenience you must see this gem! Welcome to Palm Terrace! Electric car charging station.
Show all description
Location
- Directions: Cross Streets: Victoria Ave
Building Details
- Structure Type: House
- Architectural Style: Contemporary
- Lot Features: DripIrrigationBubblers,GentleSloping,SprinklersInRear,SprinklersInFront,Lawn,Landscaped,SprinklersTimer,SprinklersOnSide,SprinklerSystem,SlopedUp
- Sewer: PublicSewer
- Common Walls: TwoCommonWallsOrMore
- Construction Materials: Brick,Drywall,Concrete,WoodSiding
- Foundation Details: Slab
- Garage Spaces: 2
- Levels: One
- Floor covering: Carpet, Wood
Amenities & Features
- Pool Features: Fenced,Gunite,Association
- Parking Features: DoorMulti,DrivewayDownSlopeFromStreet,DirectAccess,Garage,GarageDoorOpener,Guest,OffStreet,Paved,RvAccessParking,OneSpace,OnStreet
- Patio & Porch Features: Concrete,Patio
- Spa Features: Association,Heated,InGround
- Accessibility Features: Parking
- Parking Total: 2
- Roof: Composition
- Association Amenities: Clubhouse,Electricity,Gas,MaintenanceGrounds,HotWater,Management,MaintenanceFrontYard,Barbecue,Pool,PetRestrictions,RvParking,SpaHotTub,Utilities,Water
- Utilities: CableConnected,ElectricityConnected,NaturalGasConnected,PhoneConnected,SewerConnected,UndergroundUtilities,WaterConnected
- Window Features: Atrium,Blinds,Screens,StainedGlass,Skylights
- Cooling: CentralAir,Electric
- Door Features: AtriumDoors,MirroredClosetDoors
- Electric: ElectricityOnProperty
- Exterior Features: Barbecue
- Fireplace Features: FamilyRoom,Gas
- Heating: Central,ForcedAir,NaturalGas
- Interior Features: BeamedCeilings,WetBar,BuiltInFeatures,BrickWalls,CeilingFans,CrownMolding,CathedralCeilings,SeparateFormalDiningRoom,GraniteCounters,HighCeilings,PhoneSystem,RecessedLighting,TrackLighting,Unfurnished,Bar,AllBedroomsDown,Atrium,FrenchDoorsAtriumDoors,MainLevelPrimary
- Laundry Features: ElectricDryerHookup,GasDryerHookup,InGarage
- Appliances: Dishwasher,GasCooktop,GasOven,GasWaterHeater,RangeHood,SelfCleaningOven,TanklessWaterHeater,VentedExhaustFan
Nearby Schools
- Middle Or Junior School: Gage
- Elementary School: Alcott
- High School: Polytechnic
- High School District: Riverside Unified
Expenses, Fees & Taxes
- Association Fee: $455
Miscellaneous
- Association Fee Frequency: Monthly
- List Office Name: RE/MAX HORIZON
- Listing Terms: CashToNewLoan,TrustDeed,VaLoan
- Common Interest: Condominium
- Community Features: Suburban
- Attribution Contact: 951-768-9629

