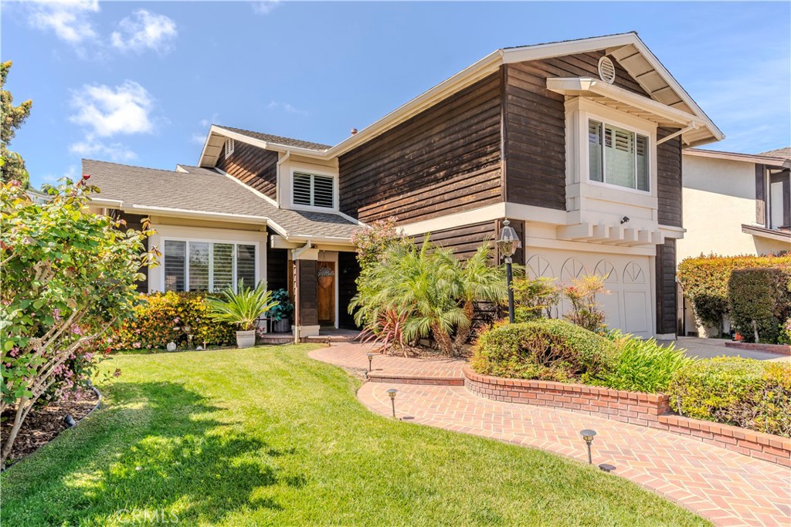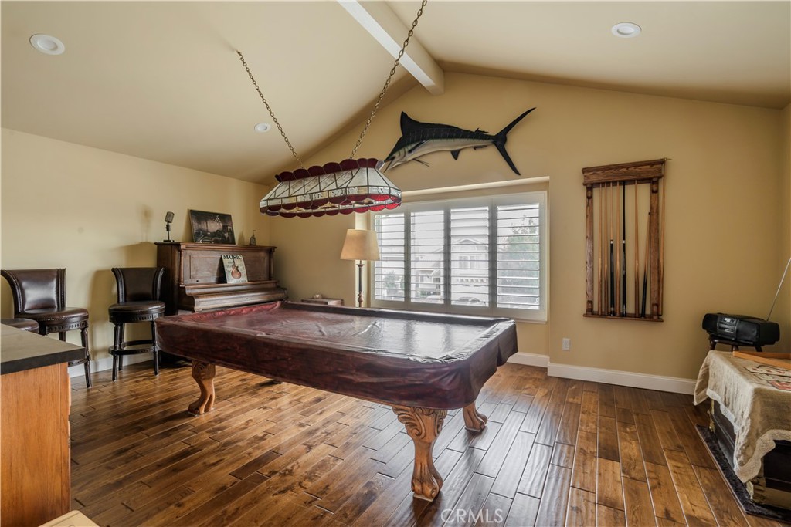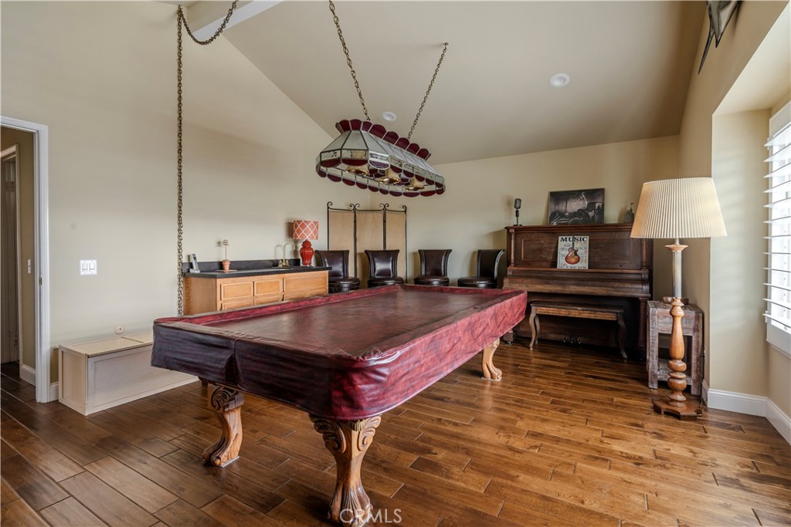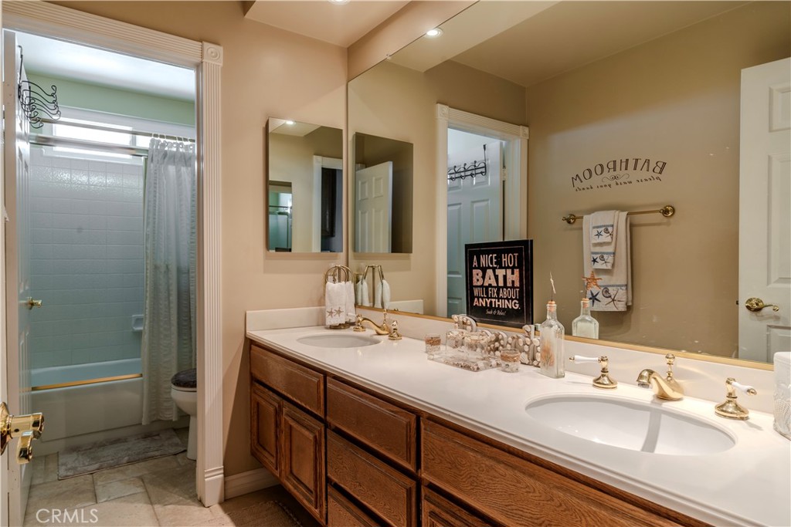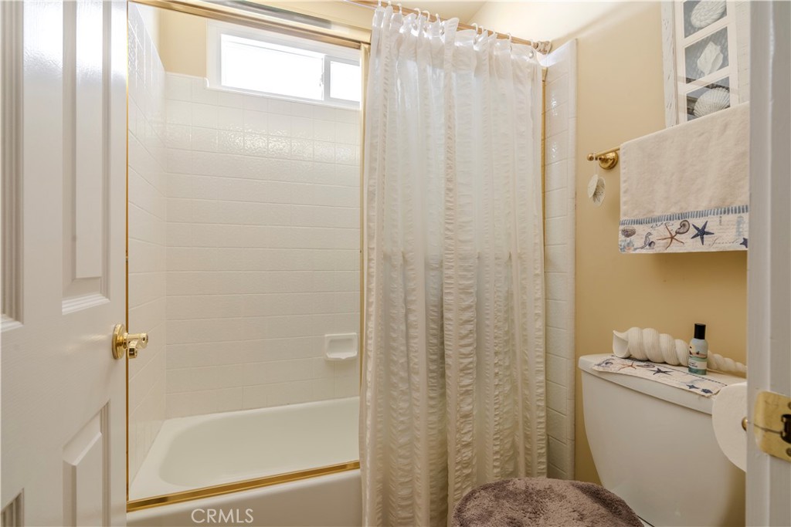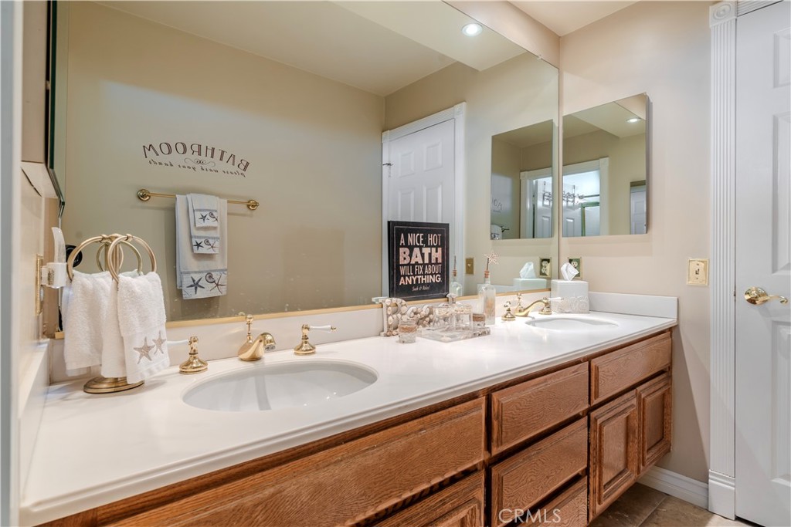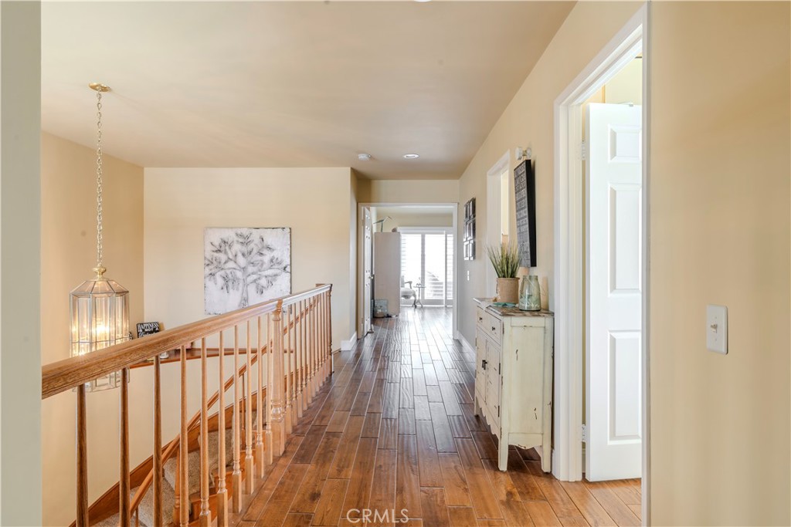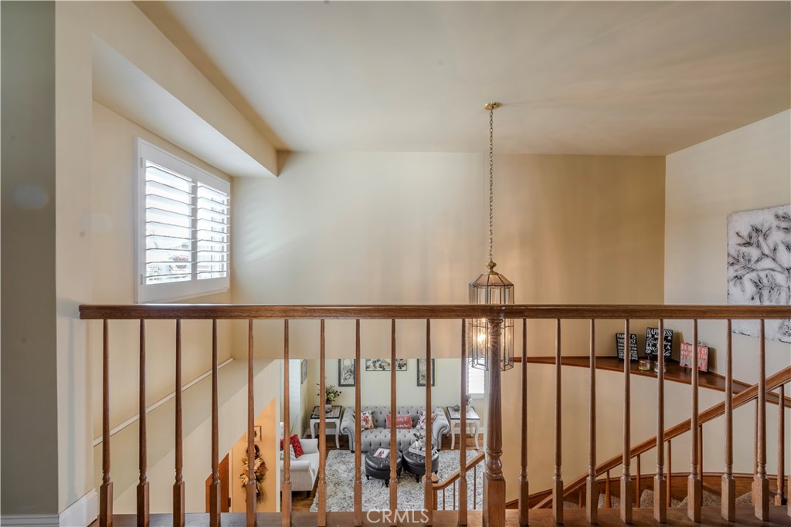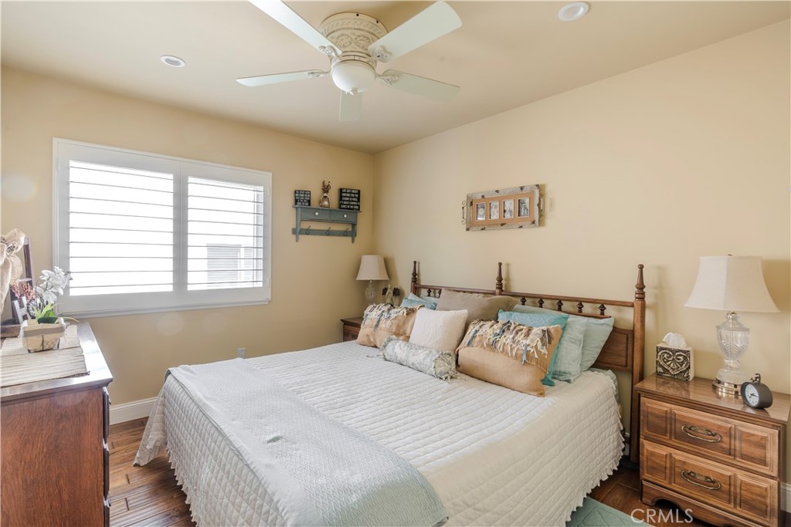Basics
- Date added: Added 4 weeks ago
- Category: Residential
- Type: SingleFamilyResidence
- Status: Active
- Bedrooms: 4
- Bathrooms: 3
- Floors: 2, 2
- Area: 2698 sq ft
- Lot size: 6366, 6366 sq ft
- Year built: 1983
- Property Condition: UpdatedRemodeled
- View: Hills,Neighborhood,Pool
- Zoning: TORR-LO
- County: Los Angeles
- MLS ID: TR24062973
Description
-
Description:
Large beautiful home in excellent condition with inground pool and separate inground Jacuzzi. All appliances (Refrigerator, washer, & dryer) and furnishings (with some exceptions) are being sold with the house. The exterior decking, sidewalks, and driveway are finished off with a brick herringbone design installed by master masons. The property is landscaped and the backyard also has a built-in brick BBQ, small refrigerator, and sink unit with hot and cold running water.
Show all description
Location
- Directions: Heading East of Crenshaw Blvd turn right to Clarellen St
- Lot Size Acres: 0.1461 acres
Building Details
- Structure Type: House
- Water Source: Public
- Architectural Style: Traditional
- Lot Features: BackYard,CulDeSac,DripIrrigationBubblers,FrontYard,SprinklersInRear,SprinklersInFront,Landscaped,Paved,RectangularLot,SprinklersTimer,SprinklersOnSide,Yard
- Open Parking Spaces: 2
- Sewer: PublicSewer
- Common Walls: TwoCommonWallsOrMore
- Construction Materials: Drywall,LapSiding,Stucco,WoodSiding,CopperPlumbing
- Fencing: Block,GoodCondition,StuccoWall
- Foundation Details: Slab
- Garage Spaces: 2
- Levels: Two
- Builder Name: Ponderosa
- Floor covering: Tile, Wood
Amenities & Features
- Pool Features: Filtered,GasHeat,Heated,InGround,Lap,Permits,Private,Tile
- Parking Features: DoorMulti,DirectAccess,DrivewayUpSlopeFromStreet,GarageFacesFront,Garage,GarageDoorOpener,OffStreet,Storage
- Security Features: CarbonMonoxideDetectors,FireDetectionSystem,SmokeDetectors,SecurityLights
- Patio & Porch Features: Brick,Deck,Open,Patio
- Spa Features: Heated,InGround,Permits,Private
- Accessibility Features: SafeEmergencyEgressFromHome,Parking,AccessibleDoors,AccessibleHallways
- Parking Total: 4
- Roof: Asphalt,RidgeVents,Shingle
- Association Amenities: Other
- Utilities: CableConnected,ElectricityConnected,NaturalGasConnected,PhoneAvailable,SewerConnected,UndergroundUtilities,WaterConnected
- Window Features: DoublePaneWindows,PlantationShutters,Shutters
- Cooling: CentralAir
- Door Features: DoubleDoorEntry,MirroredClosetDoors,SlidingDoors
- Electric: ElectricityOnProperty,Standard
- Exterior Features: Barbecue,Lighting,RainGutters,BrickDriveway
- Fireplace Features: FamilyRoom,Gas
- Heating: Baseboard,ForcedAir,Fireplaces,NaturalGas,Solar
- Interior Features: WetBar,BuiltInFeatures,Balcony,BreakfastArea,BlockWalls,CeilingFans,CathedralCeilings,SeparateFormalDiningRoom,Furnished,HighCeilings,PartiallyFurnished,RecessedLighting,Storage,SunkenLivingRoom,TileCounters,TwoStoryCeilings,WiredForSound,WalkInClosets
- Laundry Features: WasherHookup,GasDryerHookup,LaundryRoom
- Appliances: BuiltInRange,Dishwasher,ElectricOven,Disposal,GasRange,GasWaterHeater,Microwave,Refrigerator,RangeHood,SelfCleaningOven,TrashCompactor,VentedExhaustFan,WaterToRefrigerator,Dryer,Washer
Nearby Schools
- Middle Or Junior School: R. Roger Rowe
- High School: Torrance
- High School District: Torrance Unified
Expenses, Fees & Taxes
- Association Fee: 0
Miscellaneous
- List Office Name: Homecoin.com
- Listing Terms: Exchange1031
- Common Interest: None
- Community Features: Biking,Curbs,Golf,Gutters,Lake,StreetLights,Sidewalks
- Direction Faces: North
- Attribution Contact: 888-400-2513

