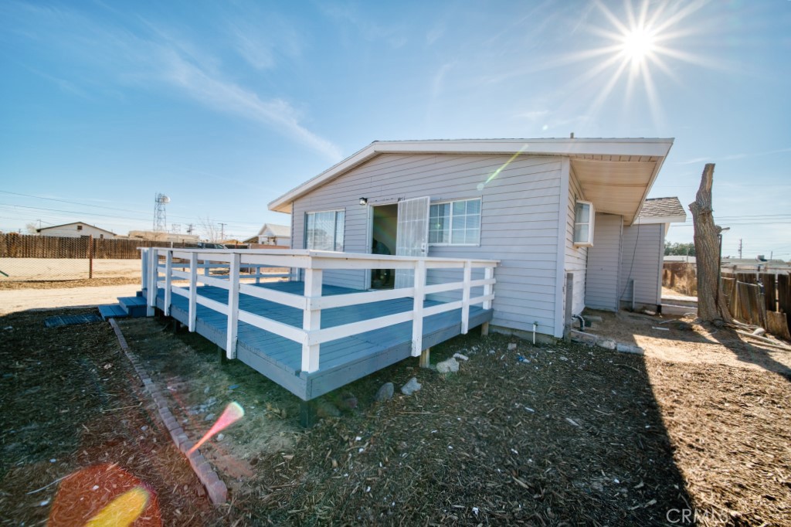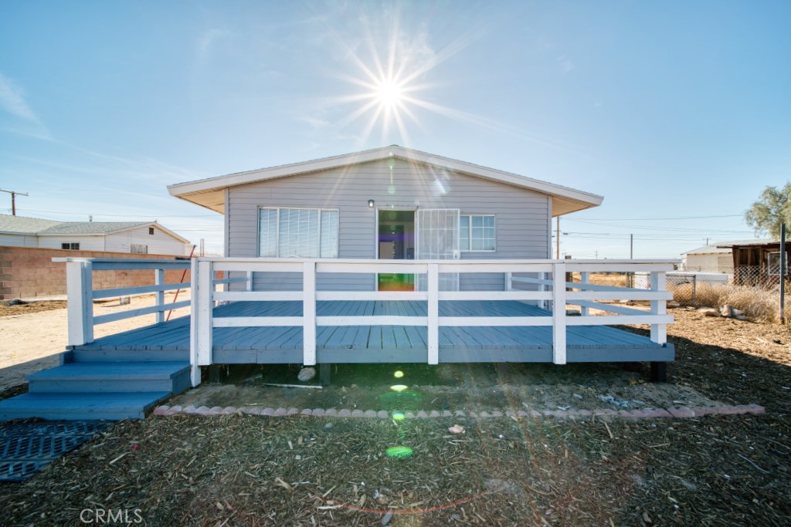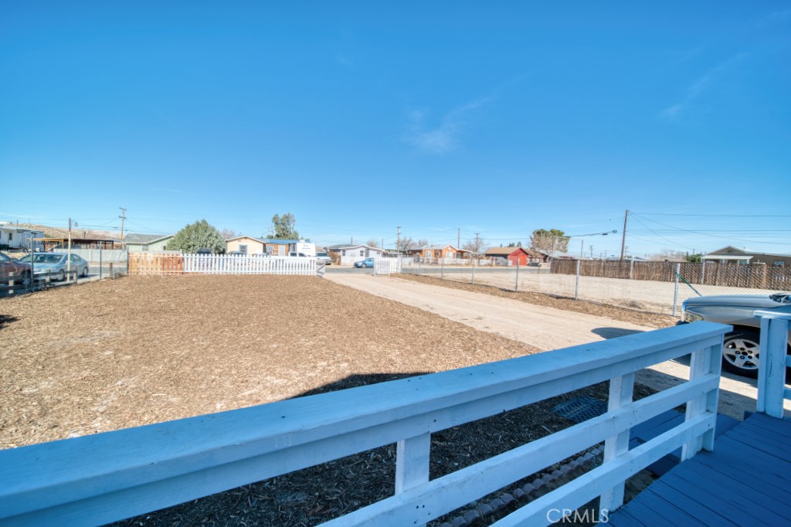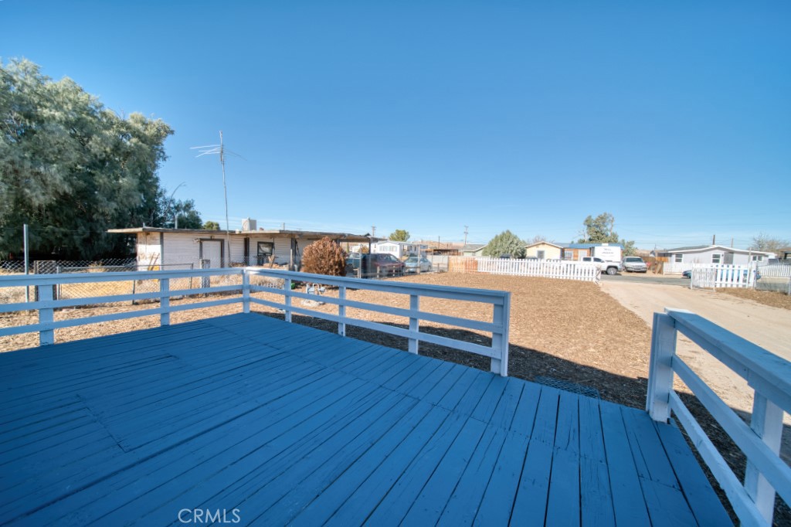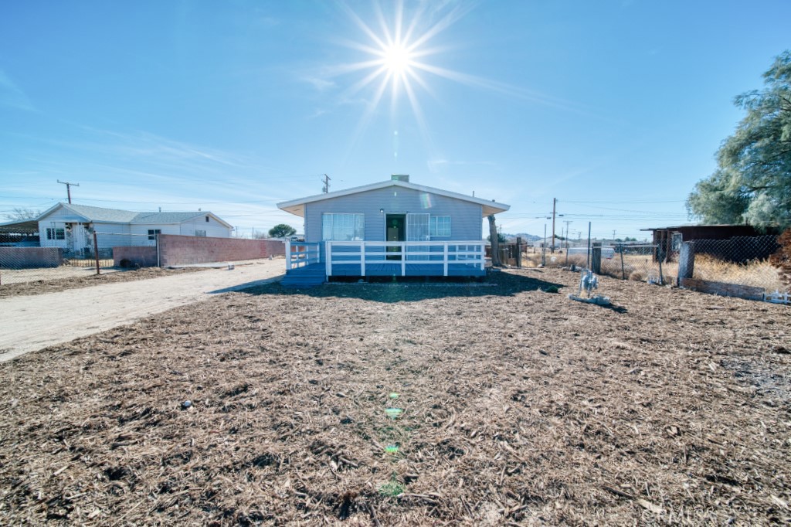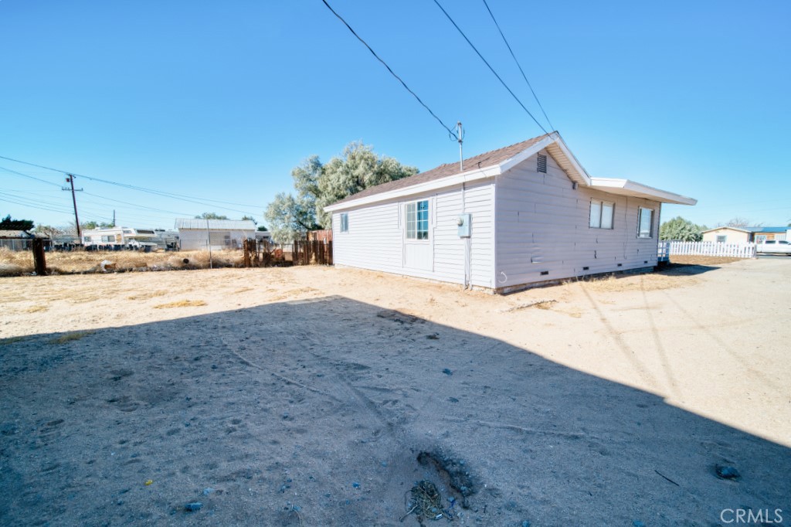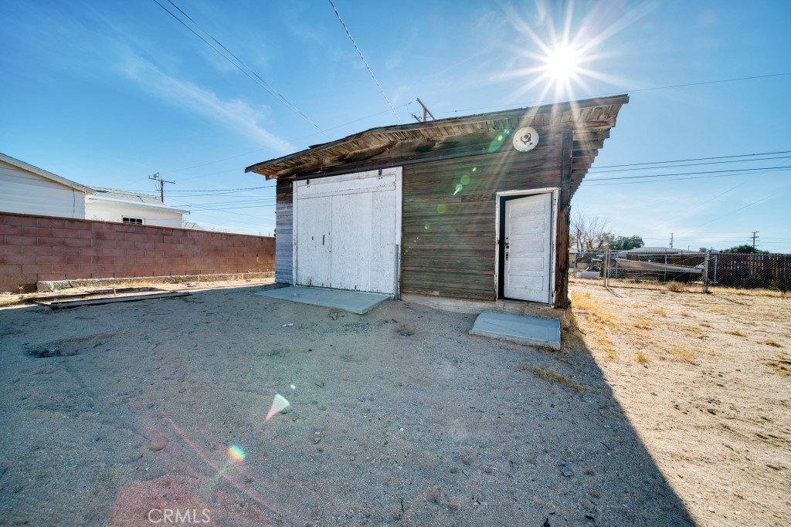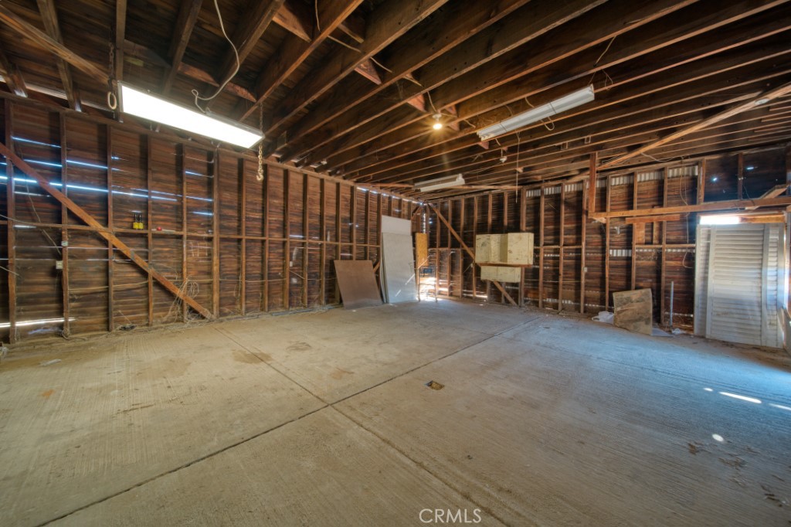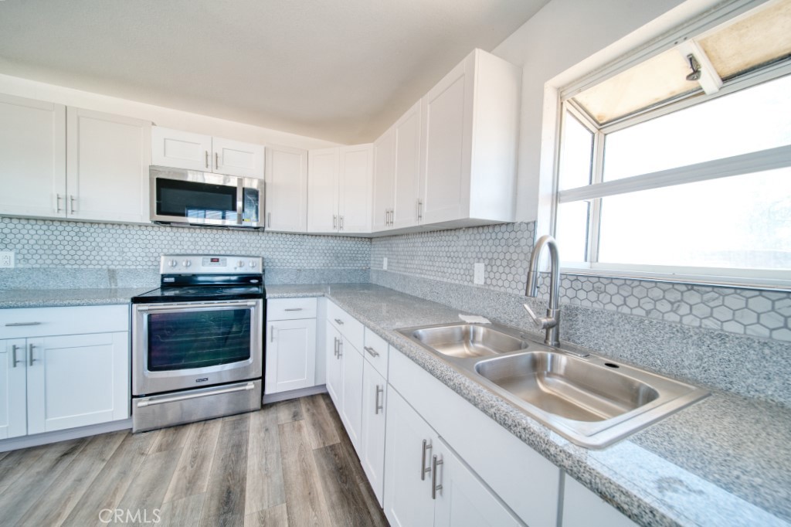26844 Anderson Street, Boron, CA, US, 93516
26844 Anderson Street, Boron, CA, US, 93516Basics
- Date added: Added 3 days ago
- Category: Residential
- Type: SingleFamilyResidence
- Status: Active
- Bedrooms: 3
- Bathrooms: 2
- Floors: 1, 1
- Area: 936 sq ft
- Lot size: 11428, 11428 sq ft
- Year built: 1925
- Property Condition: AdditionsAlterations
- View: Desert,Neighborhood
- Zoning: R-2
- County: Kern
- MLS ID: HD24253215
Description
-
Description:
Come see this adorable home in the town of Boron Ca. Boron is in the middle of everything, only mnts to the AFB, home to one of the world's biggest borax mine and also close to Barstow, where the expansion of the Santa Fe train station is bringing jobs and an expanding economy. This adorable home has an extra large lot with the house set in the rear half giving you a huge front yard for recreation, gardening and whatever else you can think of. It has not one but 2 rv set ups, this could be a multi generation home. The lot is fenced all around. In addition a supersized structure with a newer slab floor and it's own electrical sub panel has potential for an ADU unit or a whole new house this lot is zoned R2. A charming farm style deck welcomes you , lets go inside. This cutie was recently renovated, freshly painted inside and out. The floor plan is open concept, with new LVT water proof flooring, new kitchen cabinets and granite counters new trim and light fixtures the bathrooms went through a full renovation. The color scheme in this house is very beautiful and modern but also practical and easy to maintain. Don't wait on this one.
Show all description
Location
- Directions: Off on Boron Ave from hwy 58 go south then right on Anderson St.
- Lot Size Acres: 0.2624 acres
Building Details
- Structure Type: House
- Water Source: Public
- Architectural Style: Bungalow
- Lot Features: ZeroToOneUnitAcre,FrontYard,Lawn,Level,StreetLevel,Yard
- Sewer: PublicSewer
- Common Walls: NoCommonWalls
- Construction Materials: Drywall,Frame,Plaster
- Fencing: AverageCondition,ChainLink,Wood
- Foundation Details: Permanent
- Garage Spaces: 2
- Levels: One
- Other Structures: Outbuilding
- Floor covering: Vinyl
Amenities & Features
- Pool Features: None
- Parking Features: DrivewayLevel,Unpaved
- Security Features: CarbonMonoxideDetectors,SmokeDetectors
- Patio & Porch Features: Deck
- Spa Features: None
- Accessibility Features: SafeEmergencyEgressFromHome,Parking
- Parking Total: 2
- Roof: Asphalt,Shingle
- Utilities: ElectricityConnected,NaturalGasConnected,SewerConnected,WaterConnected
- Cooling: EvaporativeCooling
- Door Features: PanelDoors
- Electric: Volts220InKitchen,Volts220InLaundry
- Fireplace Features: None
- Heating: WallFurnace
- Interior Features: CeilingFans,GraniteCounters,OpenFloorplan,Unfurnished,AllBedroomsDown
- Laundry Features: ElectricDryerHookup,GasDryerHookup,Outside
- Appliances: ElectricOven,ElectricRange,FreeStandingRange,GasWaterHeater,Microwave
Nearby Schools
- High School District: Other
Expenses, Fees & Taxes
- Association Fee: 0
Miscellaneous
- List Office Name: eXp Realty of Southern CA Inc.
- Listing Terms: Cash,Conventional,CalVetLoan,Exchange1031,FHA,FannieMae,FreddieMac,GovernmentLoan,UsdaLoan,VaLoan
- Common Interest: None
- Community Features: Rural
- Attribution Contact: 714-767-0888

