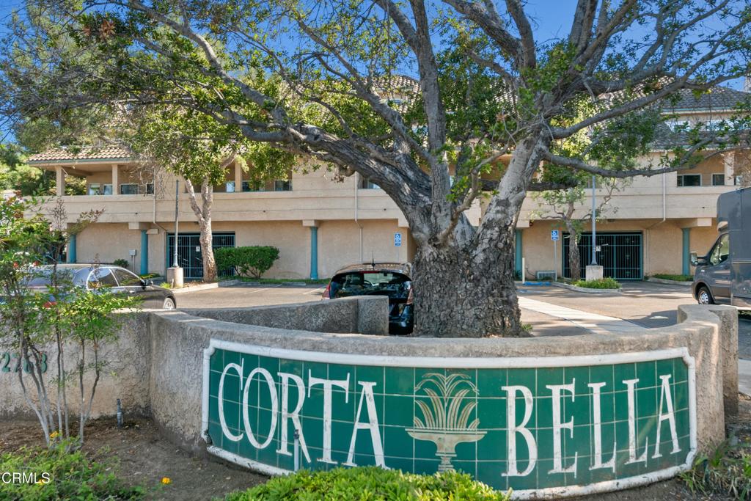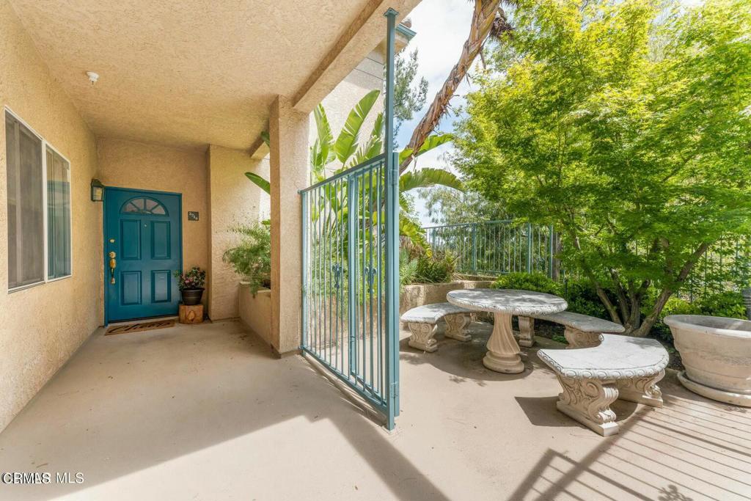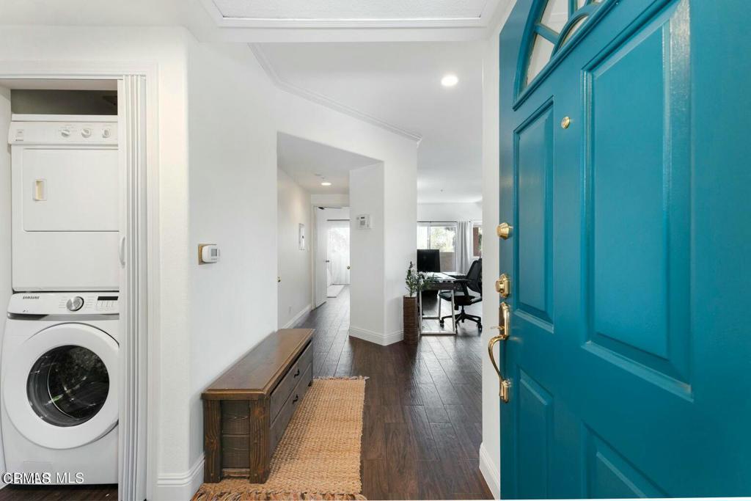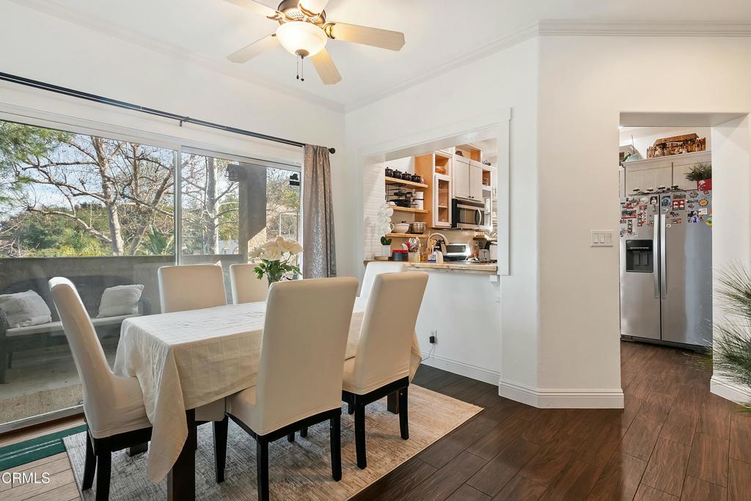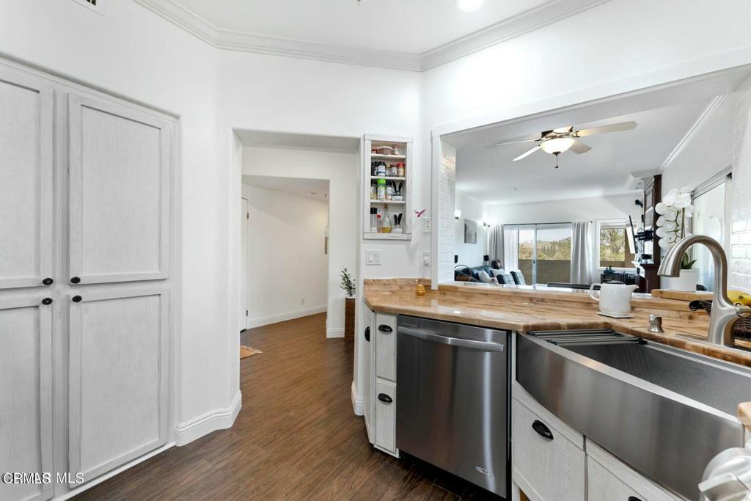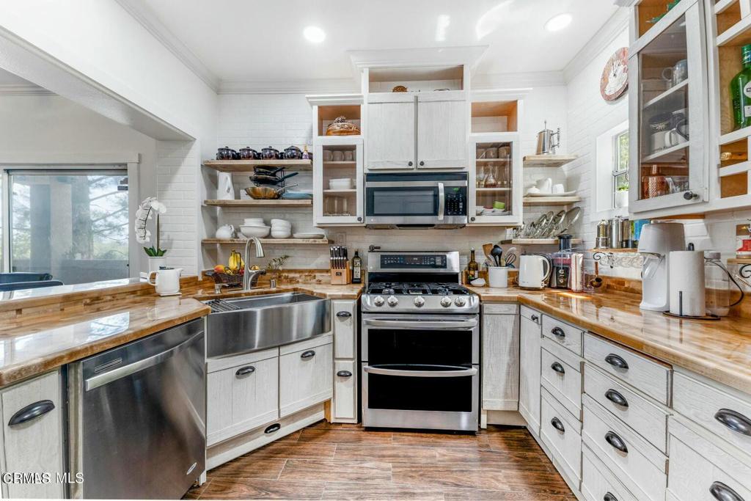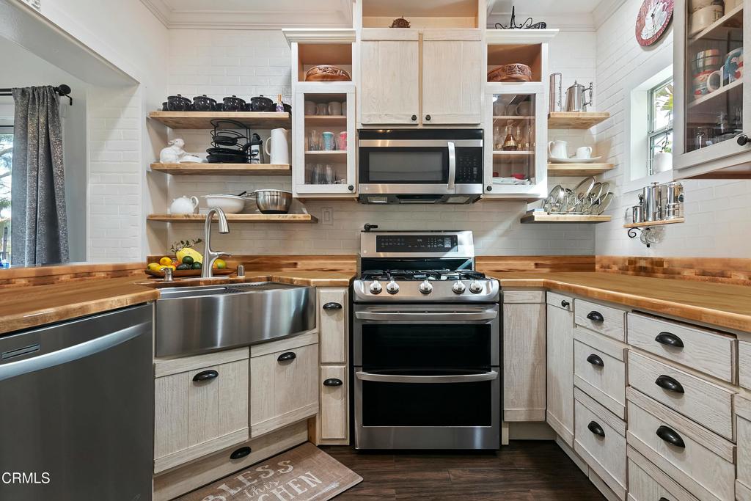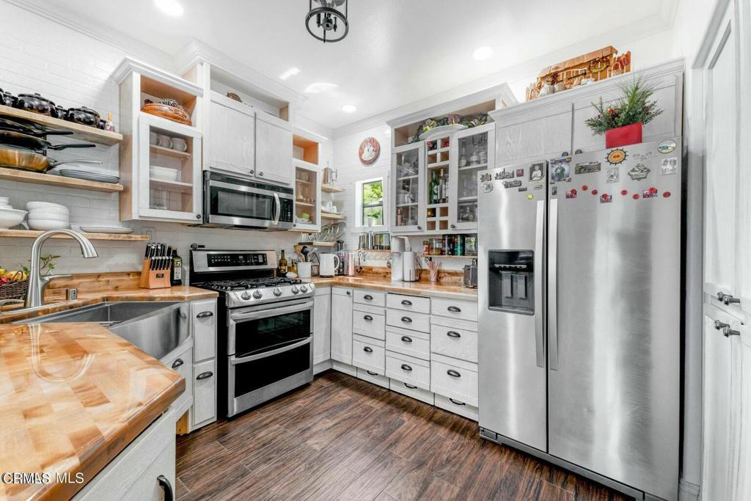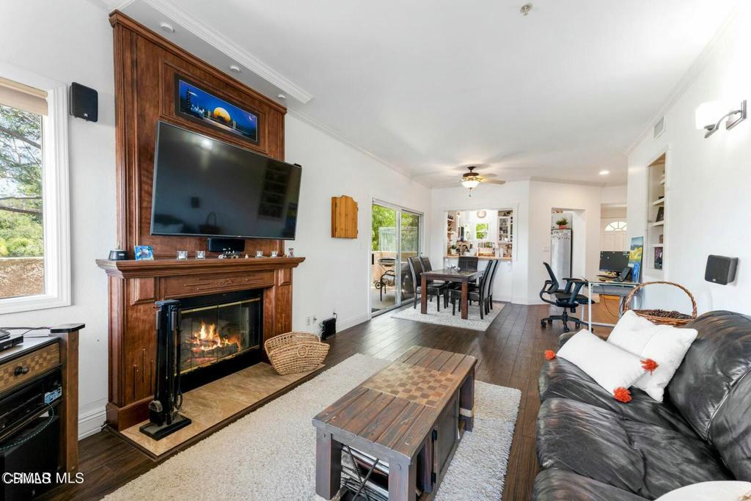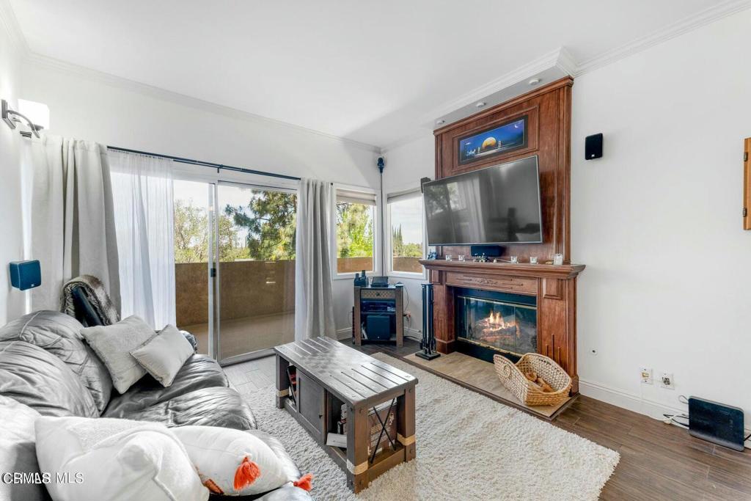2716 Borchard Road, Newbury Park, CA, US, 91320
2716 Borchard Road, Newbury Park, CA, US, 91320Basics
- Date added: Added 2 days ago
- Category: Residential
- Type: Condominium
- Status: Active
- Bedrooms: 2
- Bathrooms: 2
- Half baths: 0
- Floors: 1, 1
- Area: 1091 sq ft
- Year built: 1995
- Property Condition: UpdatedRemodeled
- View: None
- Subdivision Name: Corte Bella-183
- County: Ventura
- MLS ID: V1-27968
Description
-
Description:
Welcome Home to This Stunning Single-Story Condo in the Coveted Corta Bella Community.Experience upscale living in this beautifully maintained and upgraded single-story condo. Designed with an open-concept floor plan, this home offers seamless flow and an inviting ambiance.Upon entry, soaring 9-foot ceilings and an abundance of natural light create a spacious, airy atmosphere. Thoughtful upgrades throughout ensure comfort and convenience, including energy-efficient LED lighting, thoughtfully reimagined kitchen, and updated bathrooms with modern fixtures and hardware. The kitchen features an abundance of storage and custom cabinetry and built ins, while luxury ceramic tile wood-like flooring and elegant structured fireplace add warmth and sophistication to the living spaces.A rare highlight of this home is the private wrap around deck that extends your living space to enjoy that California indoor /outdoor experience--a true luxury in condo living. Whether you're relaxing, gardening, or dining al fresco, this outdoor retreat offers a perfect blend of tranquility and function.For added convenience, secured gated garage parking includes ample storage and side-by-side spaces for your vehicles. The community enhances your lifestyle with amenities, including a well-equipped gym, a soothing hot tub, guest parking, and insurance for added peace of mind.While all information is deemed reliable, buyers are encouraged to conduct their own due diligence.
Show all description
Location
- Directions: Exit Borchard road off of the 101 Freeway and travel South. Development is on the left side of the street.
Building Details
- Structure Type: House
- Water Source: Other
- Lot Features: SprinklersNone
- Sewer: Unknown
- Common Walls: OneCommonWall,EndUnit,NoOneBelow
- Fencing: None
- Garage Spaces: 2
- Levels: One
- Other Structures: Sheds,Storage
- Floor covering: SeeRemarks, Tile
Amenities & Features
- Pool Features: None
- Parking Features: ControlledEntrance,Covered,Garage,Gated,OneSpace,CommunityStructure,SideBySide,Storage
- Security Features: SecurityGate
- Patio & Porch Features: WrapAround,Balcony
- Spa Features: Association,Community,InGround
- Parking Total: 2
- Association Amenities: ControlledAccess,FitnessCenter,MaintenanceGrounds,Insurance,PicnicArea,RecreationRoom
- Exterior Features: Balcony
- Fireplace Features: Gas
- Interior Features: Balcony,HighCeilings,OpenFloorplan,RecessedLighting,Storage,BedroomOnMainLevel,MainLevelPrimary,WalkInClosets
- Laundry Features: Inside,LaundryCloset,Stacked
Expenses, Fees & Taxes
- Association Fee: $546
Miscellaneous
- Association Fee Frequency: Monthly
- List Office Name: Beverly and Company, Inc.
- Listing Terms: Cash,CashToNewLoan,Conventional,FHA
- Common Interest: Condominium
- Community Features: Curbs,Mountainous,Suburban,Sidewalks

