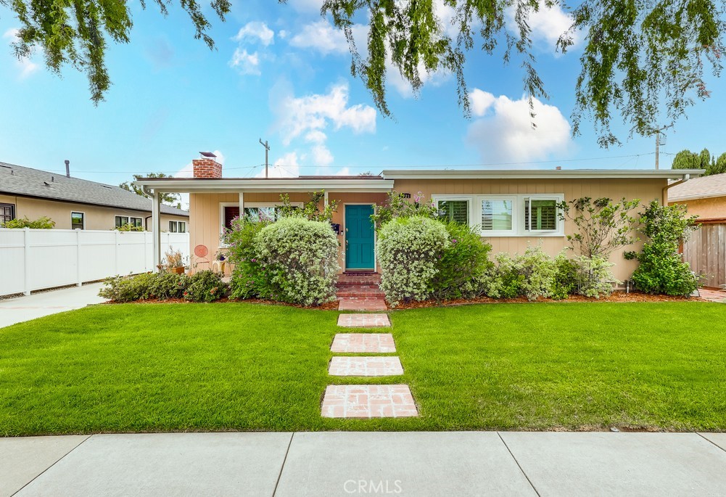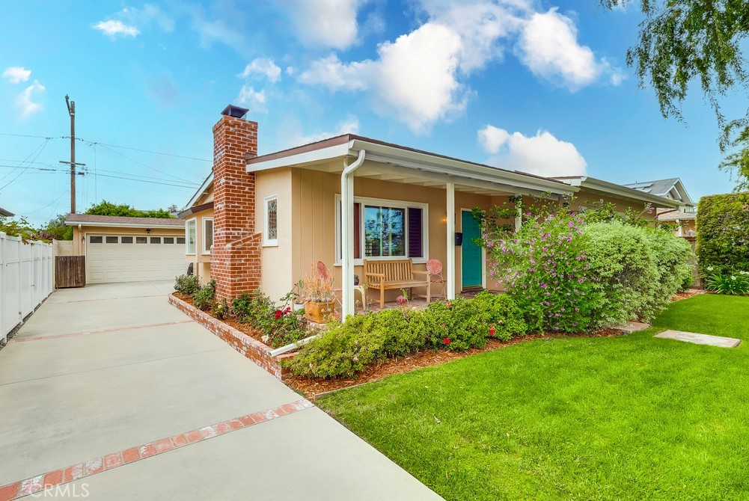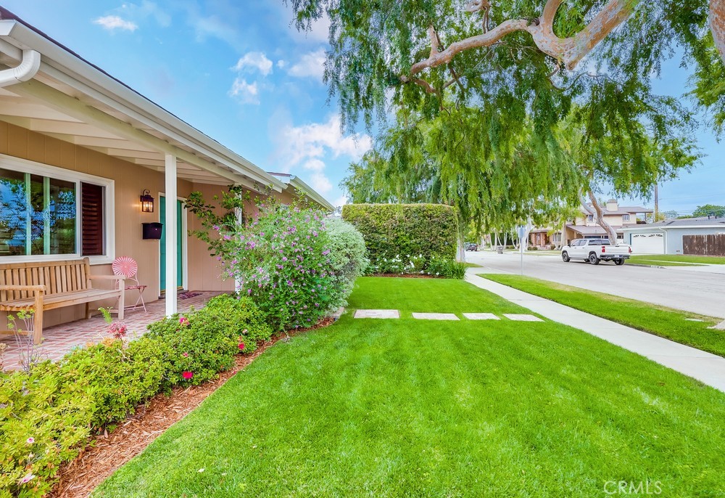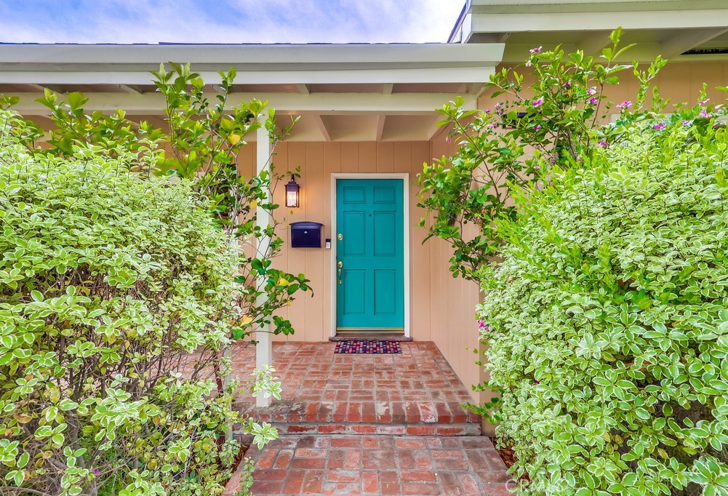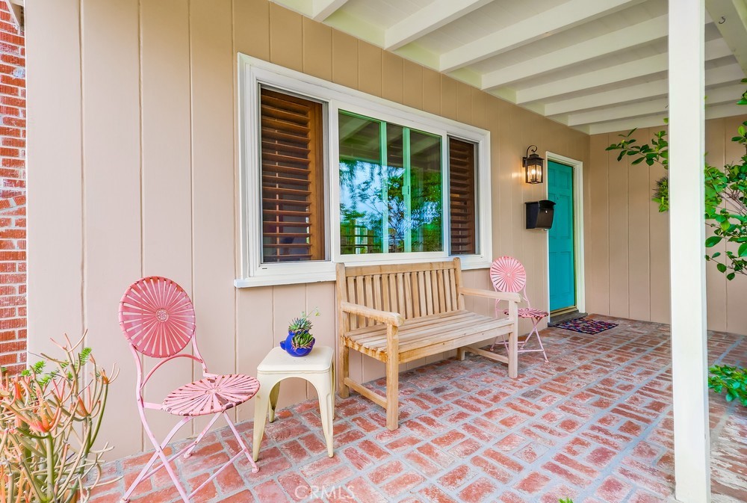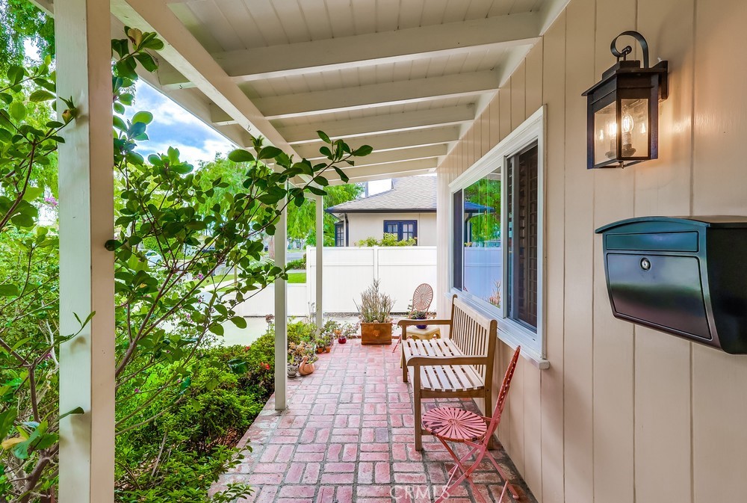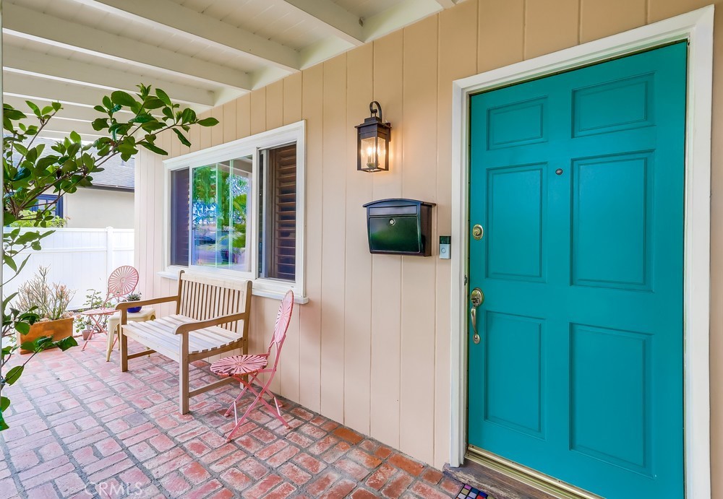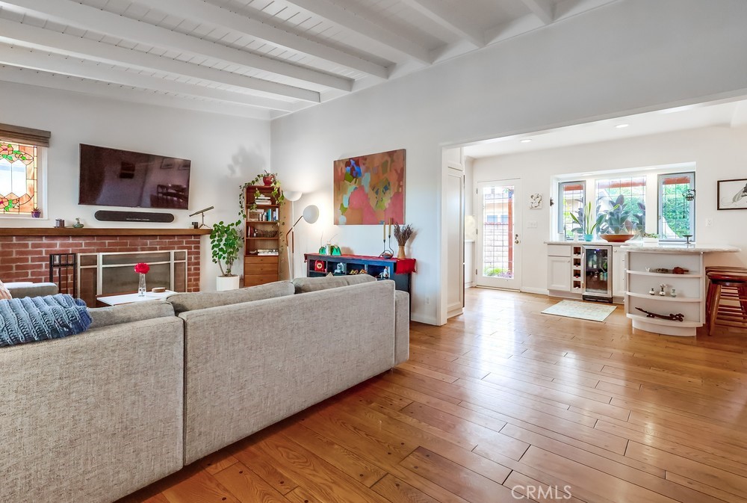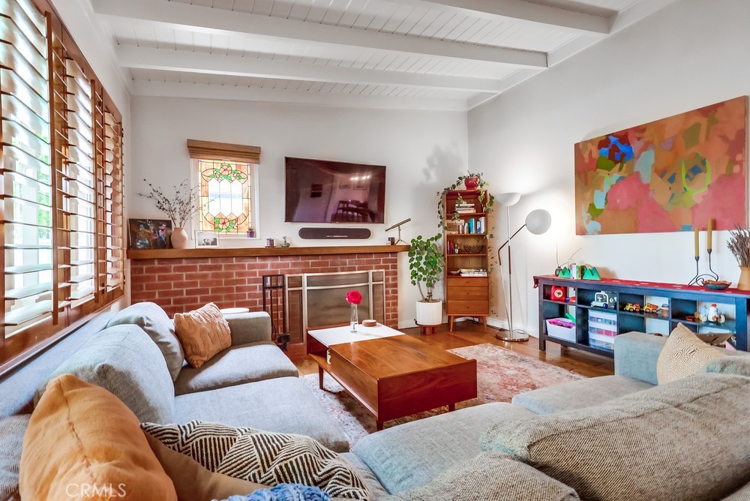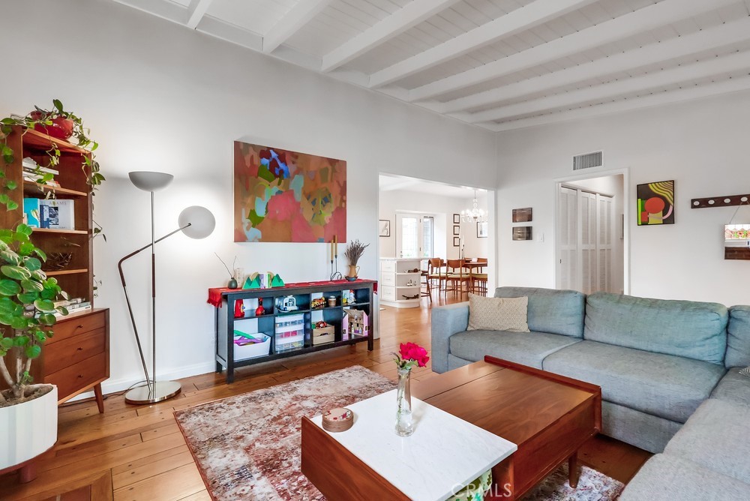2721 Faust Avenue, Long Beach, CA, US, 90815
2721 Faust Avenue, Long Beach, CA, US, 90815Basics
- Date added: Added 1日 ago
- Category: Residential
- Type: SingleFamilyResidence
- Status: Active
- Bedrooms: 3
- Bathrooms: 2
- Floors: 1, 1
- Area: 1300 sq ft
- Lot size: 5859, 5859 sq ft
- Year built: 1954
- Property Condition: Turnkey
- View: Neighborhood
- Subdivision Name: Los Altos/North of Fwy (LNF)
- Zoning: LBR1N
- County: Los Angeles
- MLS ID: PW25093410
Description
-
Description:
Charming Los Altos 3-bedroom, 2-bath home nestled in one of Long Beach's most desirable neighborhoods. From its gorgeous landscaping to its thoughtfully designed interior, this property blends timeless charm with modern comfort. Step into the formal living room, where hardwood floors, a wood-beamed ceiling, and a wood-burning fireplace create an inviting ambiance. The remodeled kitchen is a showstopper, featuring custom cabinetry, Quartz countertops, KitchenAid black stainless steel appliances, a Rettin water filtration system, and a stylish wet bar with a hammered Nickel sink, wine fridge and peninsula seating—ideal for casual dining or entertaining. Enjoy meals in the dining area with views of the lush backyard and new custom covered patio. The light and bright floor plan includes a serene primary suite with en-suite bath, plus two well-appointed bedrooms that share a full bath and offer flexibility for guests or a home office. Additional features include a finished 2-car garage with laundry area and sink, a long driveway for extra parking, newer Milgard windows and some decorative leaded windows and a terrific location close to parks, schools, and shopping.
Show all description
Location
- Directions: South of Spring
- Lot Size Acres: 0.1345 acres
Building Details
- Structure Type: House
- Water Source: Public
- Architectural Style: Traditional
- Lot Features: ZeroToOneUnitAcre,BackYard,FrontYard,Garden,Lawn,Landscaped,StreetLevel
- Open Parking Spaces: 3
- Sewer: PublicSewer
- Common Walls: NoCommonWalls
- Construction Materials: Stucco
- Fencing: Block,Vinyl
- Foundation Details: Raised
- Garage Spaces: 2
- Levels: One
- Floor covering: Wood
Amenities & Features
- Pool Features: None
- Parking Features: Concrete,DoorSingle,Driveway,GarageFacesFront,Garage
- Security Features: CarbonMonoxideDetectors,SmokeDetectors
- Patio & Porch Features: Brick,Concrete,Covered,FrontPorch,Open,Patio,Porch,Wood
- Spa Features: None
- Accessibility Features: None
- Parking Total: 5
- Roof: Composition
- Utilities: ElectricityConnected,NaturalGasConnected,SewerConnected,WaterConnected
- Window Features: BayWindows,DoublePaneWindows,FrenchMullioned,GardenWindows,StainedGlass
- Cooling: CentralAir
- Door Features: FrenchDoors
- Fireplace Features: GasStarter,LivingRoom,WoodBurning
- Heating: Central
- Interior Features: BreakfastBar,BuiltInFeatures,SeparateFormalDiningRoom,EatInKitchen,RecessedLighting,SeeRemarks,PrimarySuite
- Laundry Features: InGarage
- Appliances: Dishwasher,Disposal,GasRange,GasWaterHeater,Microwave,Refrigerator,RangeHood
Nearby Schools
- High School District: Long Beach Unified
Expenses, Fees & Taxes
- Association Fee: 0
Miscellaneous
- List Office Name: Re/Max R. E. Specialists
- Listing Terms: Cash,CashToNewLoan,Conventional
- Common Interest: None
- Community Features: Curbs,Sidewalks
- Attribution Contact: Jamee.lindberg@verizon.net

