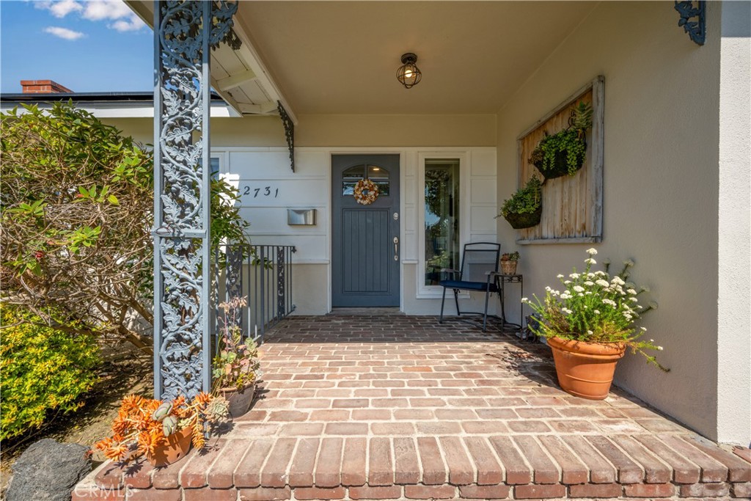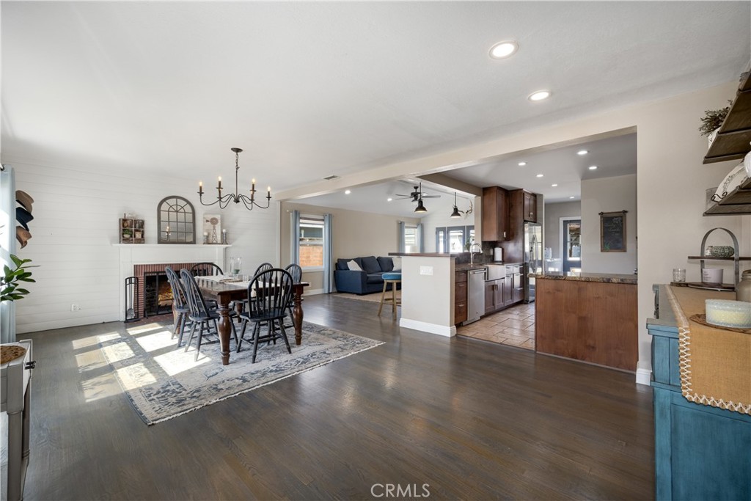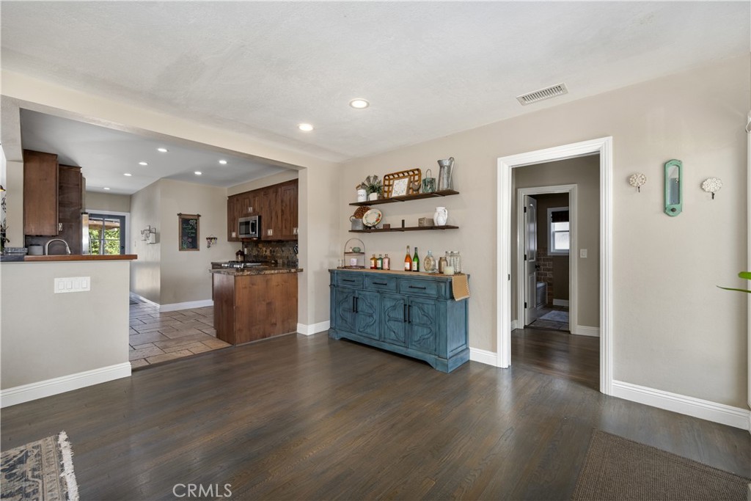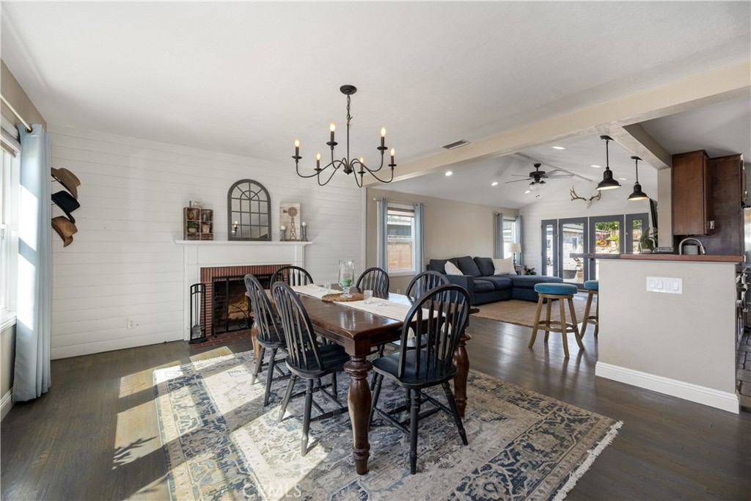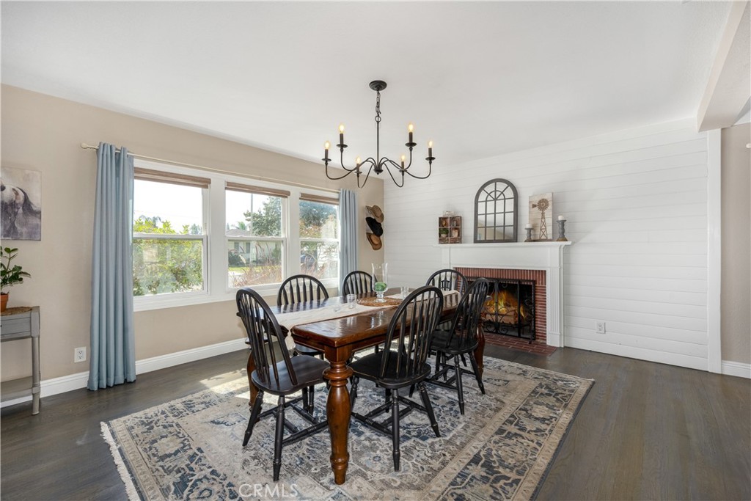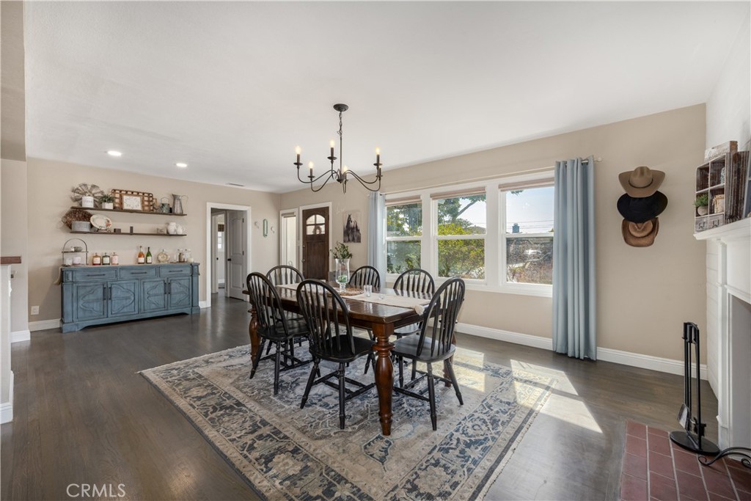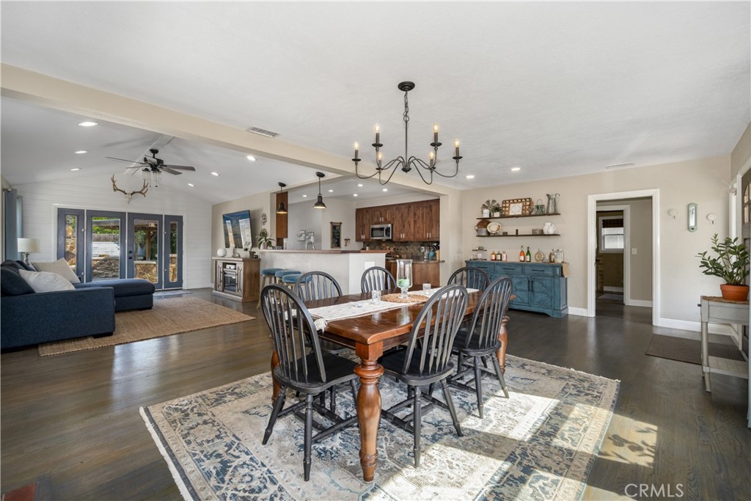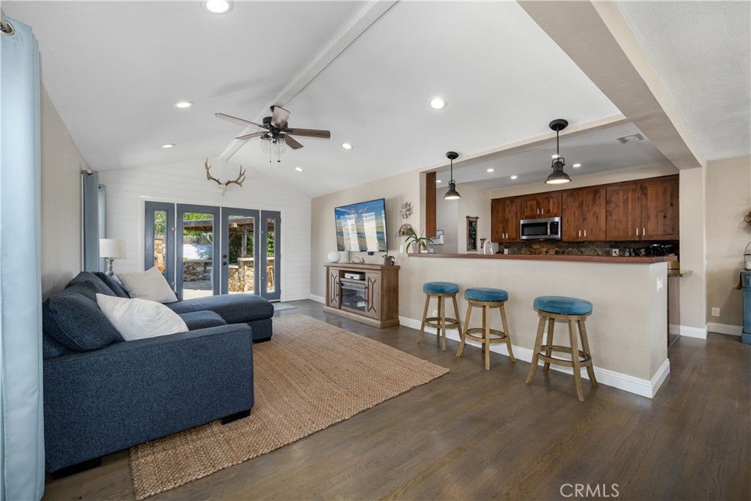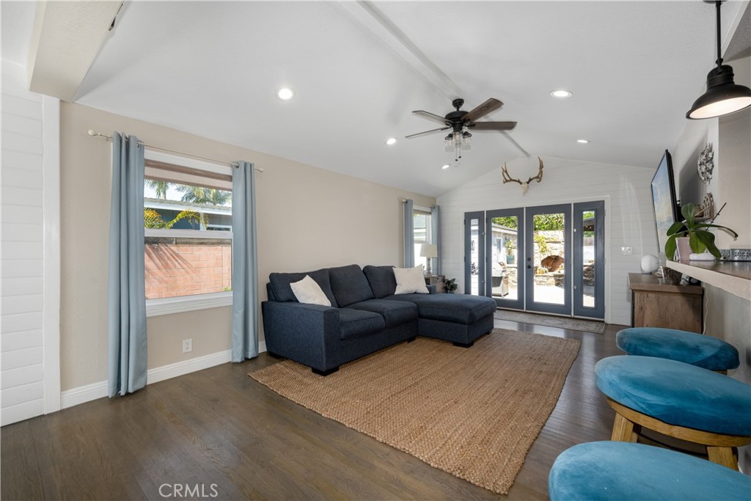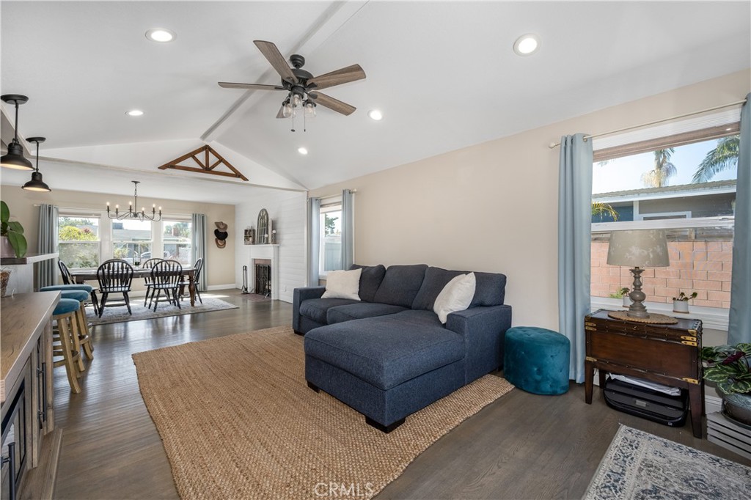2731 N Rutgers Avenue, Long Beach, CA, US, 90815
2731 N Rutgers Avenue, Long Beach, CA, US, 90815Basics
- Date added: Added 4週間 ago
- Category: Residential
- Type: SingleFamilyResidence
- Status: Active
- Bedrooms: 3
- Bathrooms: 2
- Floors: 1, 1
- Area: 1396 sq ft
- Lot size: 6047, 6047 sq ft
- Year built: 1953
- Property Condition: AdditionsAlterations,UpdatedRemodeled
- View: None
- Subdivision Name: Stratford Square (SQQ)
- Zoning: LBR1N
- County: Los Angeles
- MLS ID: OC25101829
Description
-
Description:
Nestled in the charming Stratford Square neighborhood of Long Beach, this exquisite 3-bedroom, 2-bathroom home at 2731 N. Rutgers Ave offers a perfect blend of style, comfort, and outdoor living. Step inside to discover a bright and airy atmosphere, highlighted by an open-concept living and dining area with dramatic high ceilings and sophisticated engineered wood floors. The beautifully remodeled kitchen is a chef's delight, featuring custom cabinets, gleaming granite countertops, and a full suite of GE appliances. Both bathrooms have been tastefully updated, offering a spa-like experience with a walk-in shower and a soothing jacuzzi tub.
Recent upgrades ensure peace of mind and energy efficiency, including a brand-new roof installed in 2024 complete with solar panels and energy-efficient dual-pane vinyl windows throughout. Enjoy year-round comfort with central A/C and cozy evenings by the fireplace.
The outdoor space is truly an entertainer's paradise! Imagine hosting gatherings around the custom-built bar with concrete countertops and a fantastic built-in BBQ featuring a burner, grill, griddle, and even an ice maker. The serene koi pond with its gentle waterfall adds a touch of tranquility, all surrounded by easy-care turf grass. Parking is abundant with a 2-car garage, driveway space for several vehicles and convenient RV parking. This exceptional property is also equipped with a robust 200-amp electric panel. This isn't just a house; it's a lifestyle waiting to be embraced. Schedule your showing today!
Show all description
Location
- Directions: North of Willow. East of Clark. West of Bellflower. South of Spring.
- Lot Size Acres: 0.1388 acres
Building Details
- Structure Type: House
- Water Source: Public
- Architectural Style: Traditional
- Lot Features: ZeroToOneUnitAcre,BackYard,FrontYard,Garden,SprinklersInFront,Lawn,Landscaped,Level,NearPark,NearPublicTransit,RectangularLot,SprinklerSystem,StreetLevel,Yard
- Open Parking Spaces: 6
- Sewer: PublicSewer
- Common Walls: NoCommonWalls
- Construction Materials: Brick,Drywall,Concrete,Stucco,CopperPlumbing
- Fencing: Block,ExcellentCondition,Privacy,Vinyl,Wood
- Garage Spaces: 2
- Levels: One
- Floor covering: Carpet, Stone, Tile, Vinyl, Wood
Amenities & Features
- Pool Features: None
- Parking Features: Concrete,DirectAccess,DoorSingle,Driveway,Garage,Private,RvAccessParking
- Security Features: CarbonMonoxideDetectors,SmokeDetectors
- Patio & Porch Features: Brick,Concrete,Covered,FrontPorch
- Spa Features: None
- Accessibility Features: SafeEmergencyEgressFromHome,Parking
- Parking Total: 8
- Roof: Composition
- Utilities: CableAvailable,ElectricityAvailable,ElectricityConnected,NaturalGasAvailable,NaturalGasConnected,PhoneAvailable,SewerAvailable,SewerConnected,UndergroundUtilities,WaterAvailable,WaterConnected,OverheadUtilities
- Window Features: Blinds,DoublePaneWindows,Drapes,EnergyStarQualifiedWindows
- Cooling: CentralAir
- Door Features: FrenchDoors
- Electric: ElectricityOnProperty,PhotovoltaicsSellerOwned,Standard
- Exterior Features: Barbecue,KoiPond
- Fireplace Features: FamilyRoom,Masonry,WoodBurning
- Heating: Central,ForcedAir,Fireplaces,Solar
- Interior Features: BeamedCeilings,BreakfastBar,CeilingFans,CathedralCeilings,SeparateFormalDiningRoom,GraniteCounters,HighCeilings,OpenFloorplan,Pantry,RecessedLighting,Storage,Bar,AllBedroomsDown,BedroomOnMainLevel,GalleyKitchen,MainLevelPrimary,PrimarySuite,WalkInClosets
- Laundry Features: ElectricDryerHookup,GasDryerHookup
- Appliances: SixBurnerStove,Barbecue,Dishwasher,Disposal,GasOven,GasRange,GasWaterHeater,IceMaker,Microwave,WaterToRefrigerator,WaterHeater
Nearby Schools
- Middle Or Junior School: Stanford
- Elementary School: Carver
- High School: Millikan
- High School District: Long Beach Unified
Expenses, Fees & Taxes
- Association Fee: 0
Miscellaneous
- List Office Name: Arbor Real Estate Group
- Listing Terms: Cash,CashToNewLoan,Conventional,FHA,FannieMae,FreddieMac,VaLoan
- Common Interest: None
- Community Features: Biking,Curbs,DogPark,Fishing,Golf,Gutters,Hiking,Lake,StormDrains,StreetLights,Suburban,Sidewalks,WaterSports,Park
- Direction Faces: East
- Exclusions: Seller personal property including but not limited to artwork.
- Inclusions: All applicances.
- Attribution Contact: 562-706-0308

