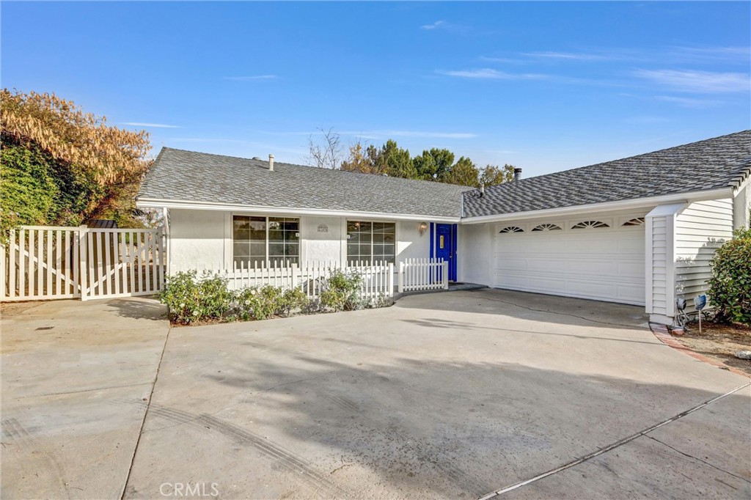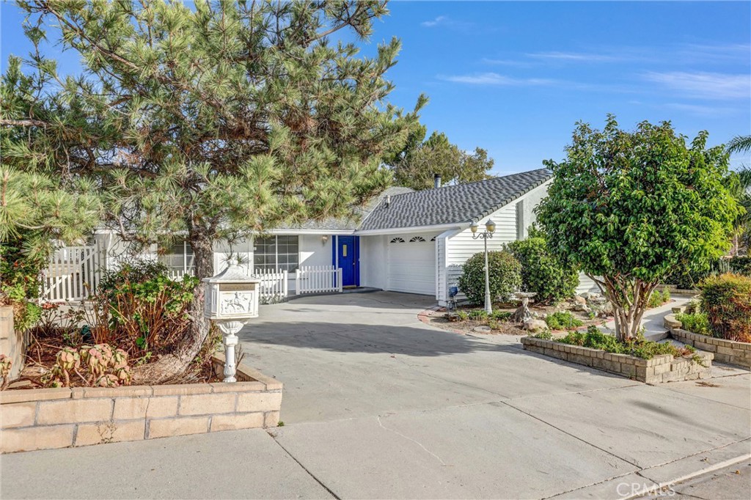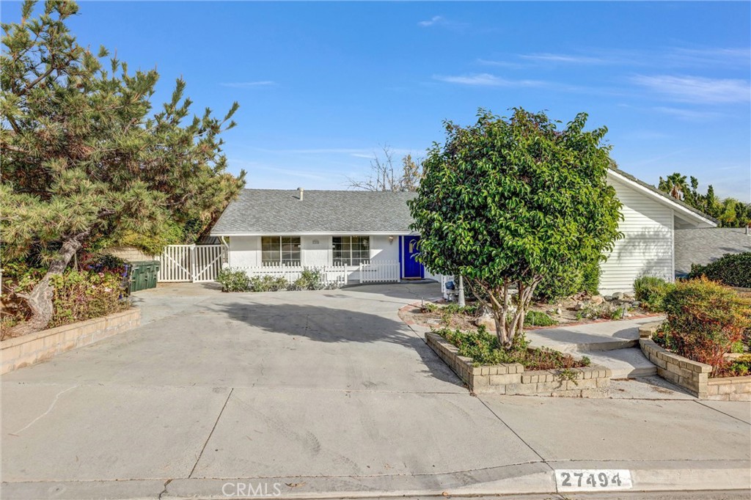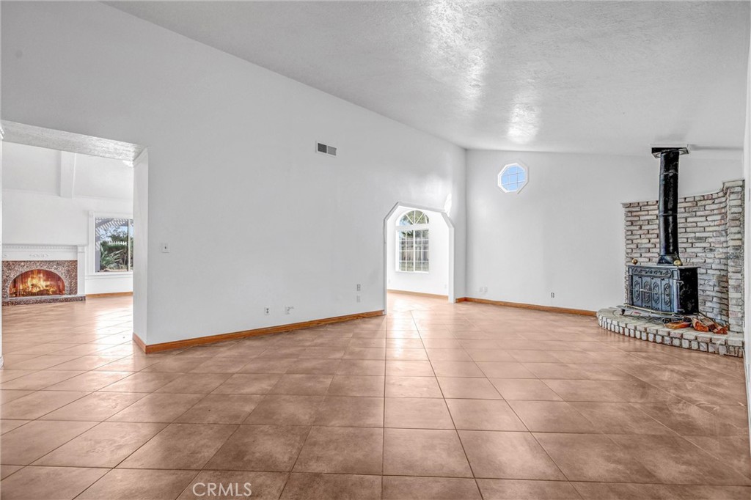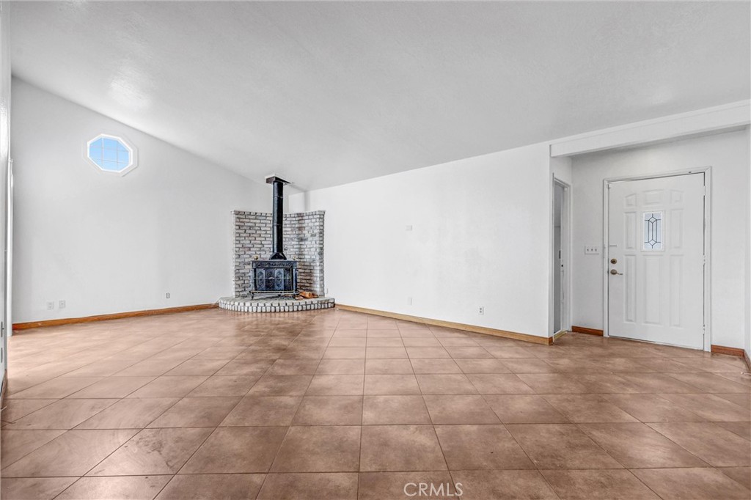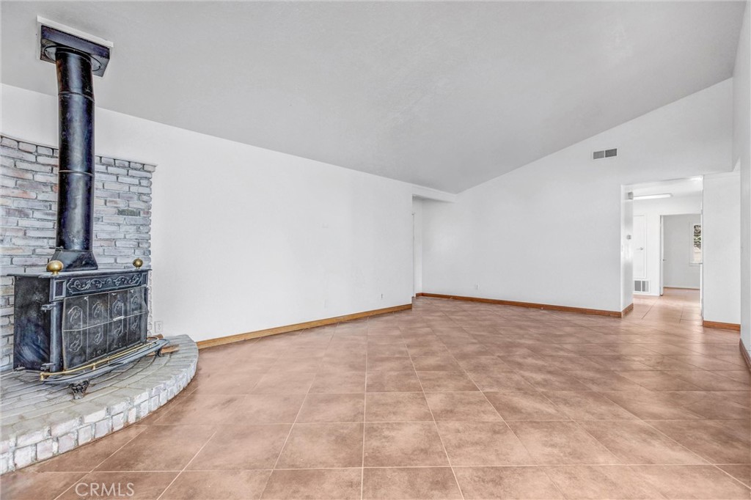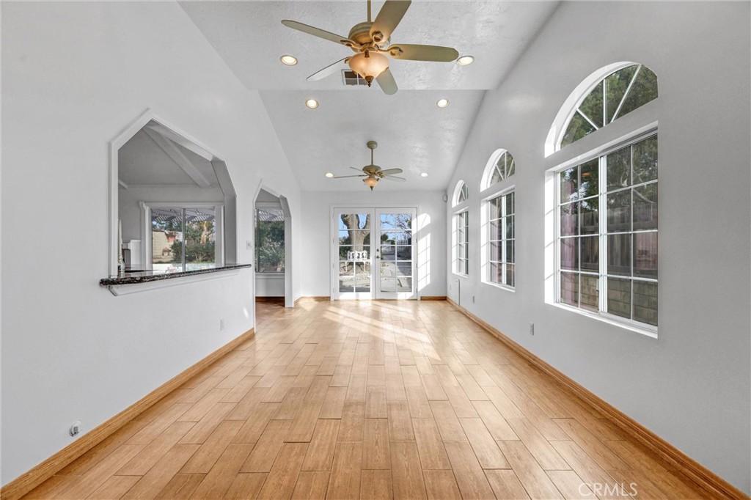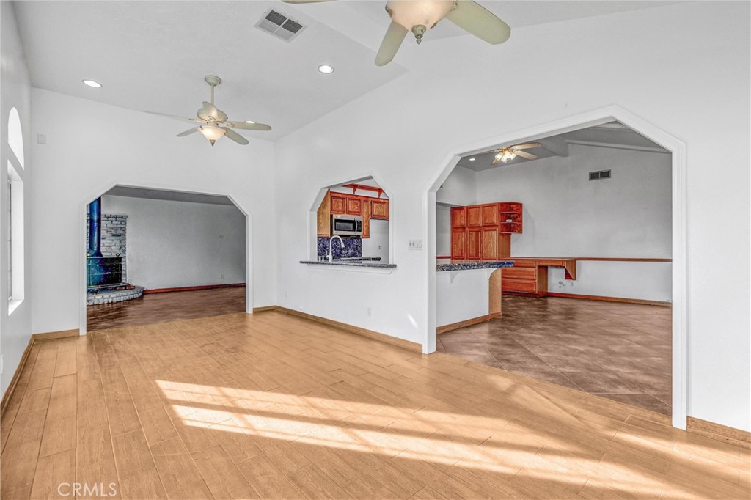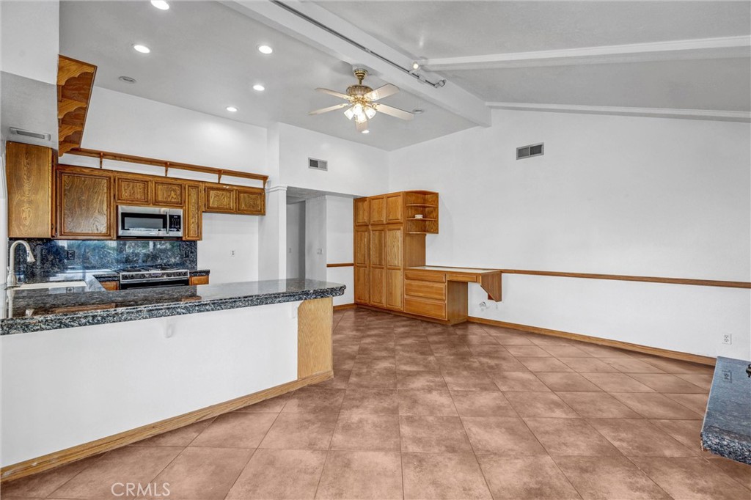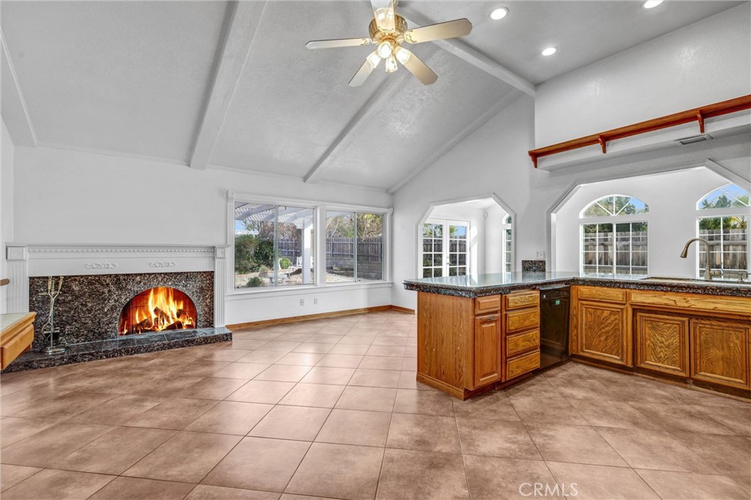27494 Catala Avenue, Saugus, CA, US, 91350
27494 Catala Avenue, Saugus, CA, US, 91350
$899,999
Request info
Basics
- Date added: Added 4週間 ago
- Category: Residential
- Type: SingleFamilyResidence
- Status: Active
- Bedrooms: 4
- Bathrooms: 2
- Floors: 1, 1
- Area: 1849 sq ft
- Lot size: 12198, 12198 sq ft
- Year built: 1972
- View: Mountains,Neighborhood,Panoramic,Valley
- Subdivision Name: Bouquet Cyn Estates (BQCE)
- Zoning: SCUR2
- County: Los Angeles
- MLS ID: CV25048317
Location
- Directions: From Boquet Canyon Road turn to Alamogordo Road and make an immediate left to Garza Dr. Property will be straight ahead at the end of where Garza drive turns to Catala Ave.
- Lot Size Acres: 0.28 acres
Building Details
- Structure Type: House
- Water Source: Public
- Lot Features: SprinklerSystem,Yard
- Sewer: PublicSewer
- Common Walls: NoCommonWalls
- Garage Spaces: 2
- Levels: One
- Floor covering: Tile
Amenities & Features
- Pool Features: None
- Parking Total: 2
- Cooling: CentralAir
- Fireplace Features: FamilyRoom,LivingRoom
- Heating: Central,Fireplaces
- Interior Features: PrimarySuite,WalkInClosets
- Laundry Features: InGarage
Nearby Schools
- High School District: See Remarks
Expenses, Fees & Taxes
- Association Fee: 0
Miscellaneous
- List Office Name: EAST COAST REAL ESTATE
- Listing Terms: Cash,Conventional,Exchange1031,FHA
- Common Interest: None
- Community Features: Suburban,Sidewalks
- Attribution Contact: 951-544-1314
Ask an Agent About This Home
Powered by Estatik

