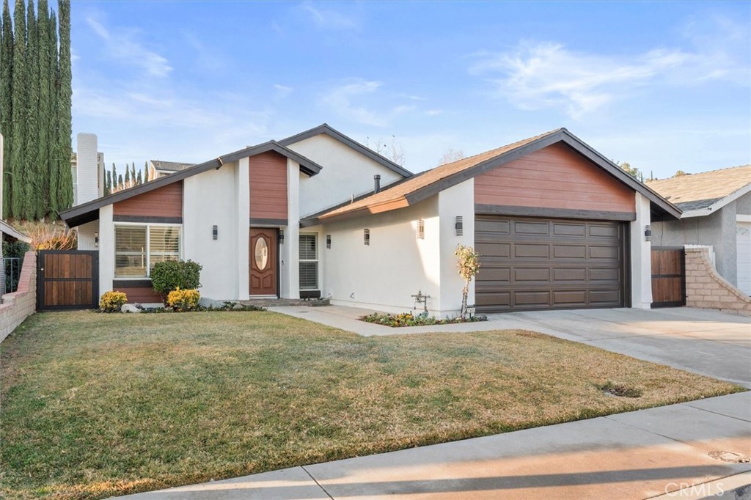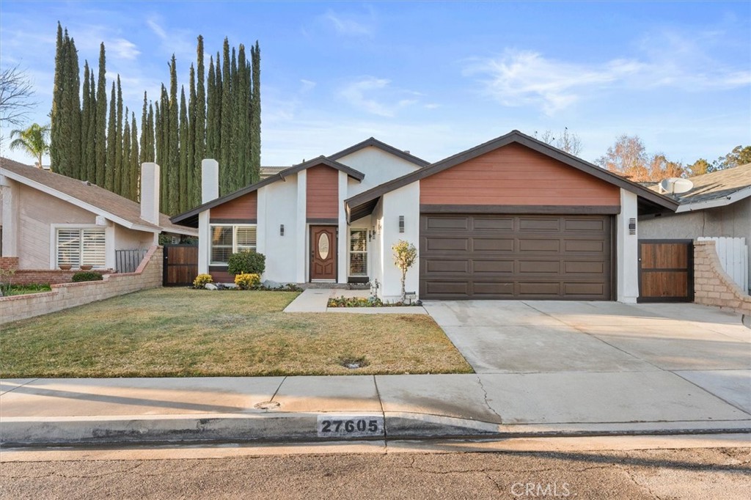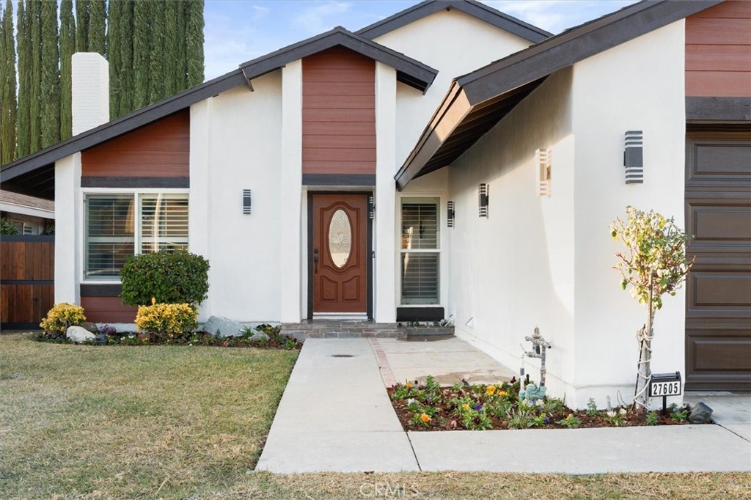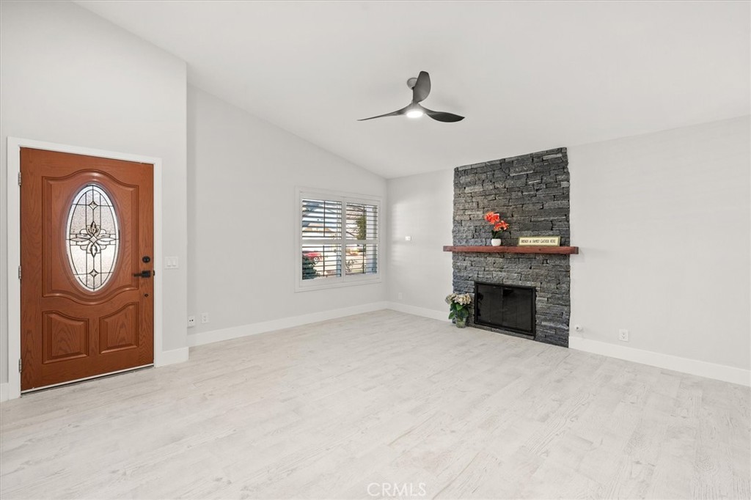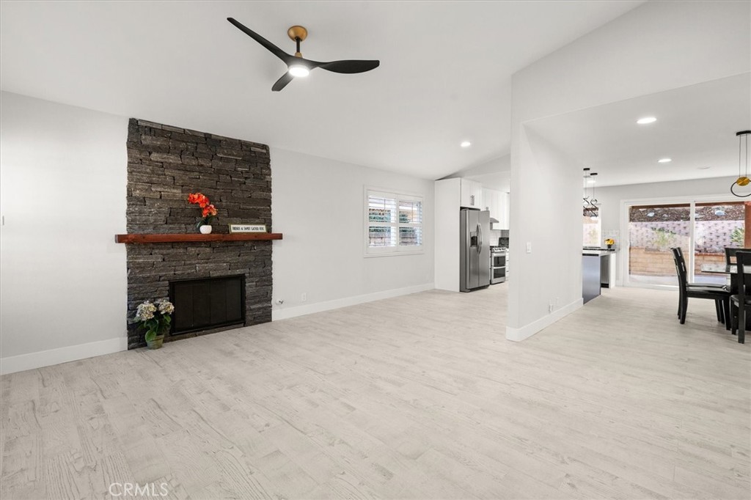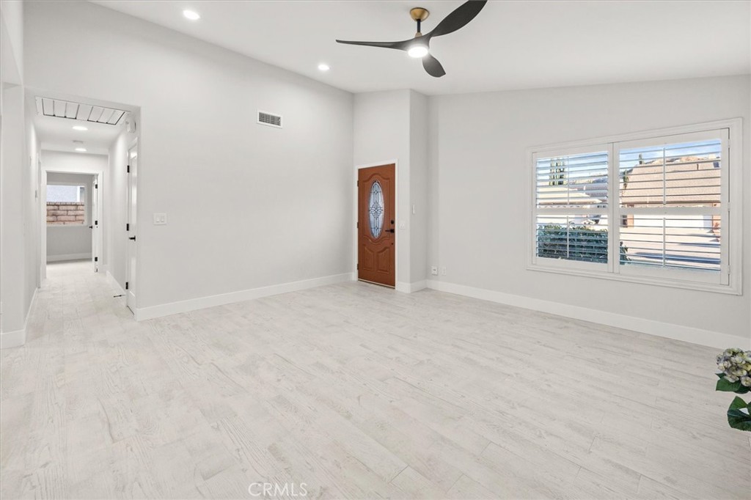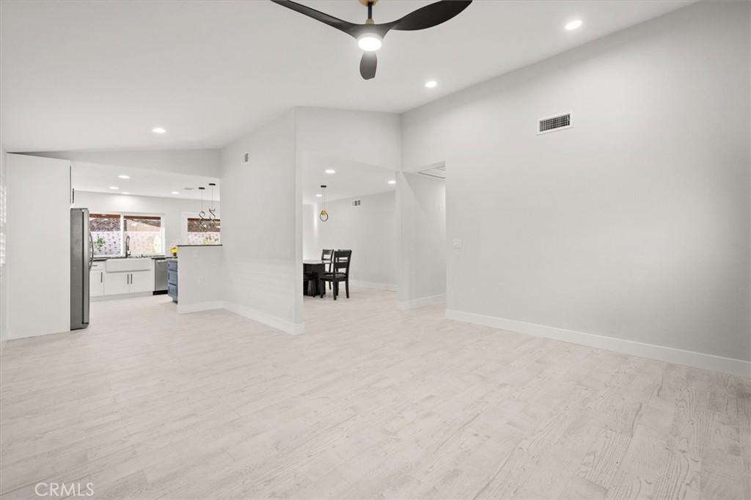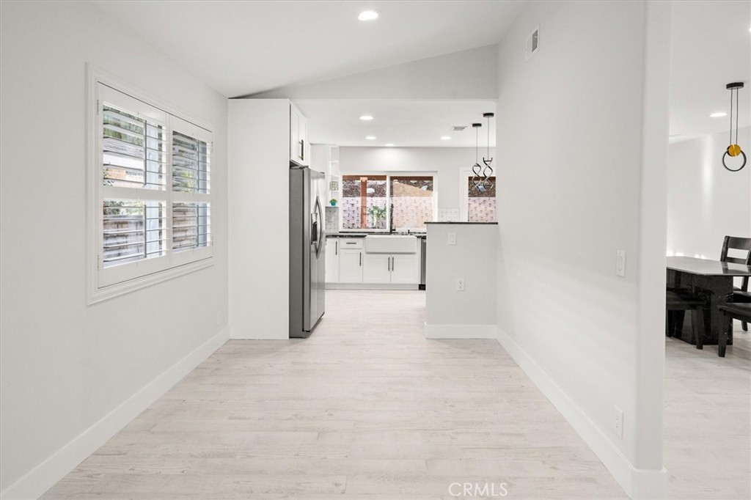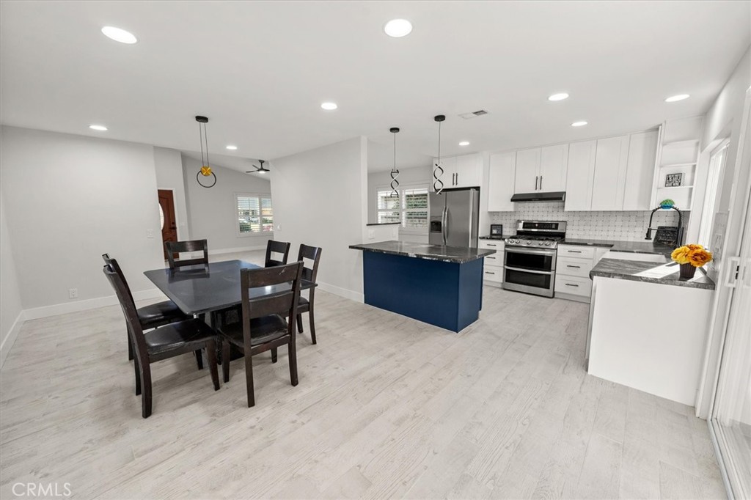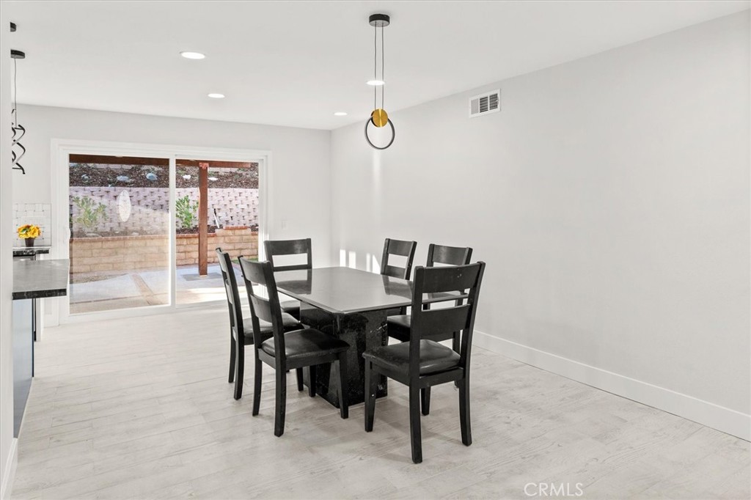27605 Saffron Lane, Saugus, CA, US, 91350
27605 Saffron Lane, Saugus, CA, US, 91350Basics
- Date added: Added 2 days ago
- Category: Residential
- Type: SingleFamilyResidence
- Status: Active
- Bedrooms: 4
- Bathrooms: 2
- Floors: 1, 1
- Area: 1400 sq ft
- Lot size: 4824, 4824 sq ft
- Year built: 1979
- Property Condition: UpdatedRemodeled
- View: None
- Subdivision Name: Citation Homes (CITN)
- Zoning: SCUR2
- County: Los Angeles
- MLS ID: SR24255755
Description
-
Description:
***ANOTHER HUGE PRICE REDUCTION*** This one is a MUST SEE! Welcome home to this completely remodeled 4 bedroom, 2 bath, Single Story home with approximately 1400 square feet of living space, Gorgeous Upgrades featuring all new kitchen cabinets and hardware, new Farm sink, new oven hood, new granite counter tops, recessed lighting. There is Beautiful tiled flooring throughout, new baseboards, new doors and hardware, new ceiling fans, new bathroom cabinets, new tub/shower tile, toilets, heated mirrors, ceiling fans with built-in blue tooth and more! NO MELLO-ROOS HERE AND THE LOW HOA fee provides Amazing parks surrounded by a pool, jacuzzi, tennis court, pickleball court, picnic area and another park area and enclosed Basketball court on Open Crest! This property is located near schools, public transportation, restaurants, shopping, markets, fast food, banking services, gas stations and more!
Show all description
Location
- Directions: Bouquet Canyon to Centurian Way to Caraway to Saffron
- Lot Size Acres: 0.1107 acres
Building Details
- Structure Type: House
- Water Source: Public
- Architectural Style: Traditional
- Lot Features: BackYard,FrontYard,SprinklersInRear,SprinklersInFront,Lawn,Landscaped,NearPark,NearPublicTransit,RectangularLot,StreetLevel,Yard
- Sewer: PublicSewer
- Common Walls: NoCommonWalls
- Construction Materials: CementSiding,Drywall,Stucco
- Fencing: ChainLink,Stone,Wood,WroughtIron
- Foundation Details: Slab
- Garage Spaces: 2
- Levels: One
- Floor covering: Tile
Amenities & Features
- Pool Features: Community,Association
- Parking Features: Concrete,DoorMulti,DirectAccess,DrivewayLevel,Driveway,GarageFacesFront,Garage,GarageDoorOpener,Paved,Private,OnStreet,SideBySide
- Security Features: CarbonMonoxideDetectors,SmokeDetectors
- Patio & Porch Features: Concrete,Covered
- Spa Features: Association,Community
- Accessibility Features: NoStairs
- Parking Total: 2
- Roof: Composition
- Association Amenities: CallForRules,Electricity,Gas,MaintenanceGrounds,Insurance,Playground,Pickleball,Pool,PetRestrictions,SpaHotTub,Security,TennisCourts,Trash,Utilities,Water
- Utilities: CableAvailable,ElectricityConnected,NaturalGasConnected,SewerConnected,UndergroundUtilities,WaterConnected
- Window Features: DoublePaneWindows,PlantationShutters,Screens
- Cooling: CentralAir,WholeHouseFan,AtticFan
- Door Features: SlidingDoors
- Electric: ElectricityOnProperty,Standard
- Fireplace Features: Gas,LivingRoom
- Heating: Central,Fireplaces
- Interior Features: BreakfastBar,CeilingFans,PullDownAtticStairs,QuartzCounters,RecessedLighting,Unfurnished,BedroomOnMainLevel,MainLevelPrimary
- Laundry Features: ElectricDryerHookup,GasDryerHookup,InGarage
- Appliances: Dishwasher,FreeStandingRange,Disposal,GasOven,GasWaterHeater,Refrigerator,WaterHeater
Nearby Schools
- High School District: William S. Hart Union
Expenses, Fees & Taxes
- Association Fee: $89
Miscellaneous
- Association Fee Frequency: Monthly
- List Office Name: Legacy Street Real Estate
- Listing Terms: Submit
- Common Interest: None
- Community Features: Curbs,StreetLights,Suburban,Sidewalks,Park,Pool
- Direction Faces: East
- Attribution Contact: 661-478-6483

