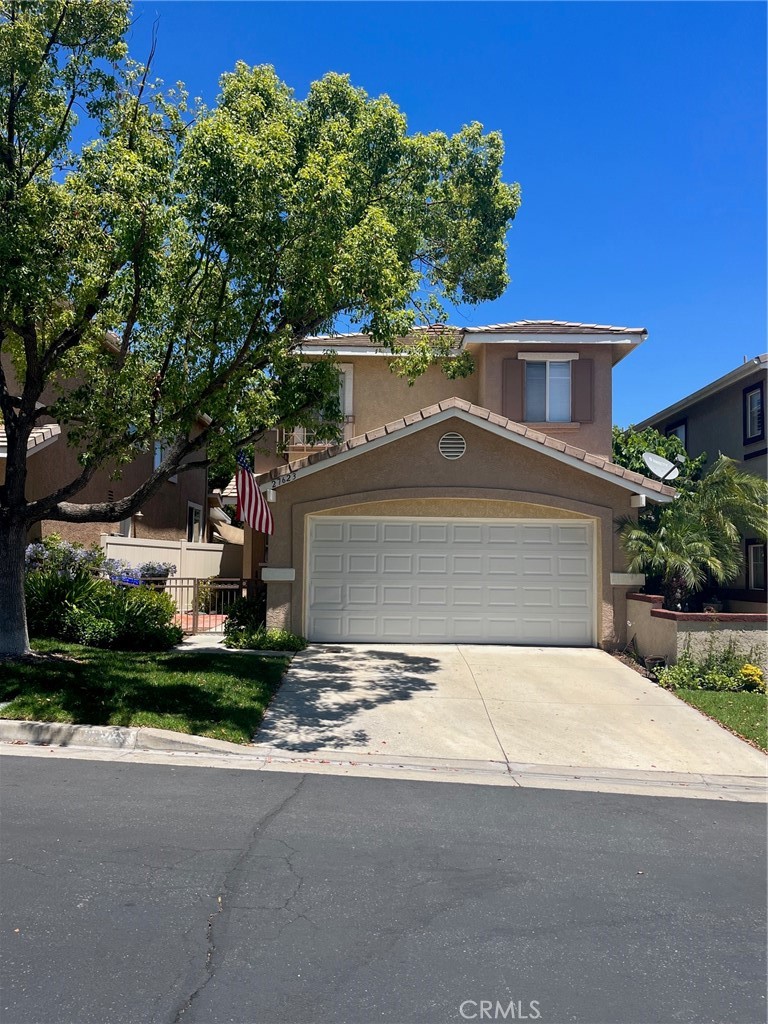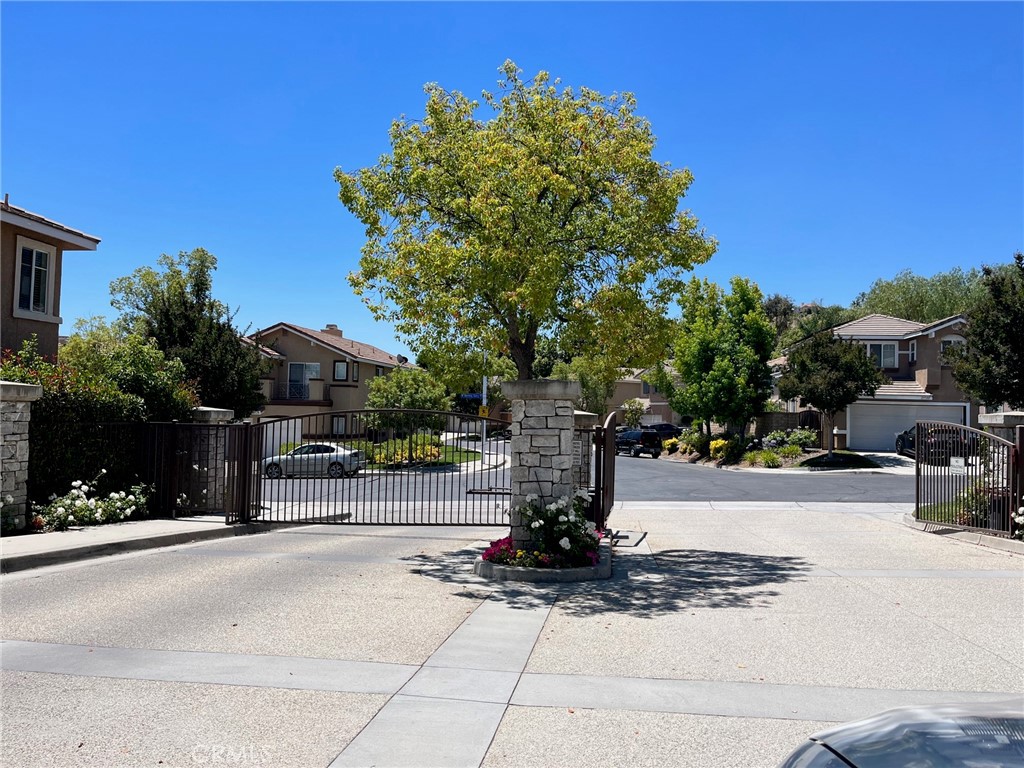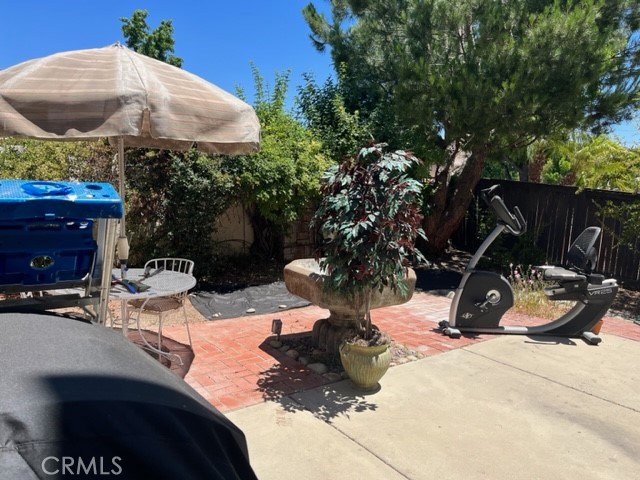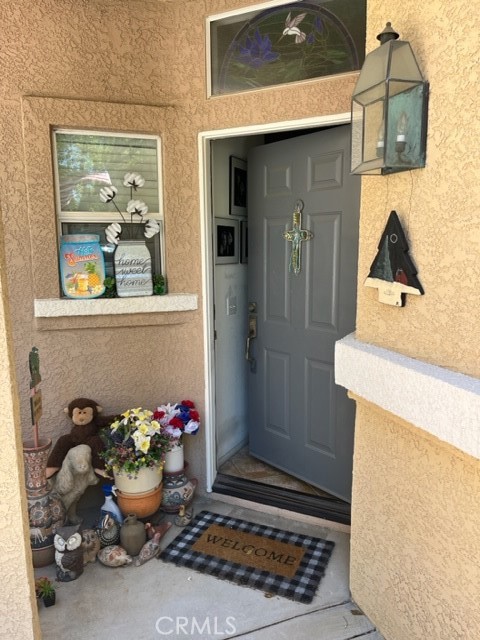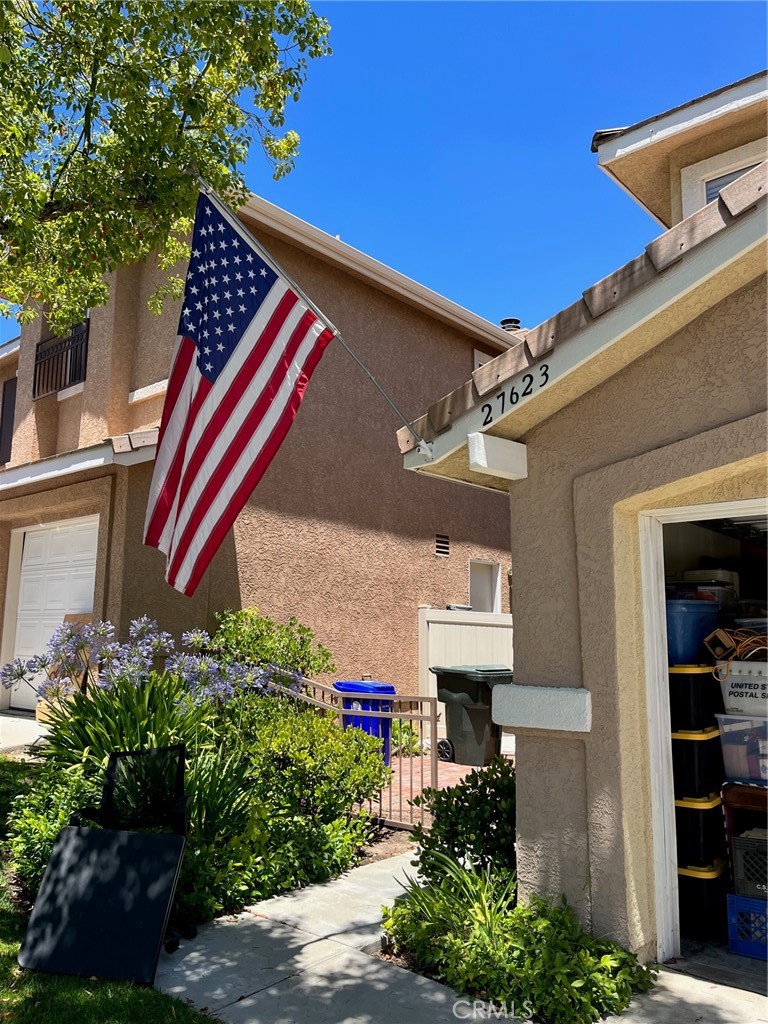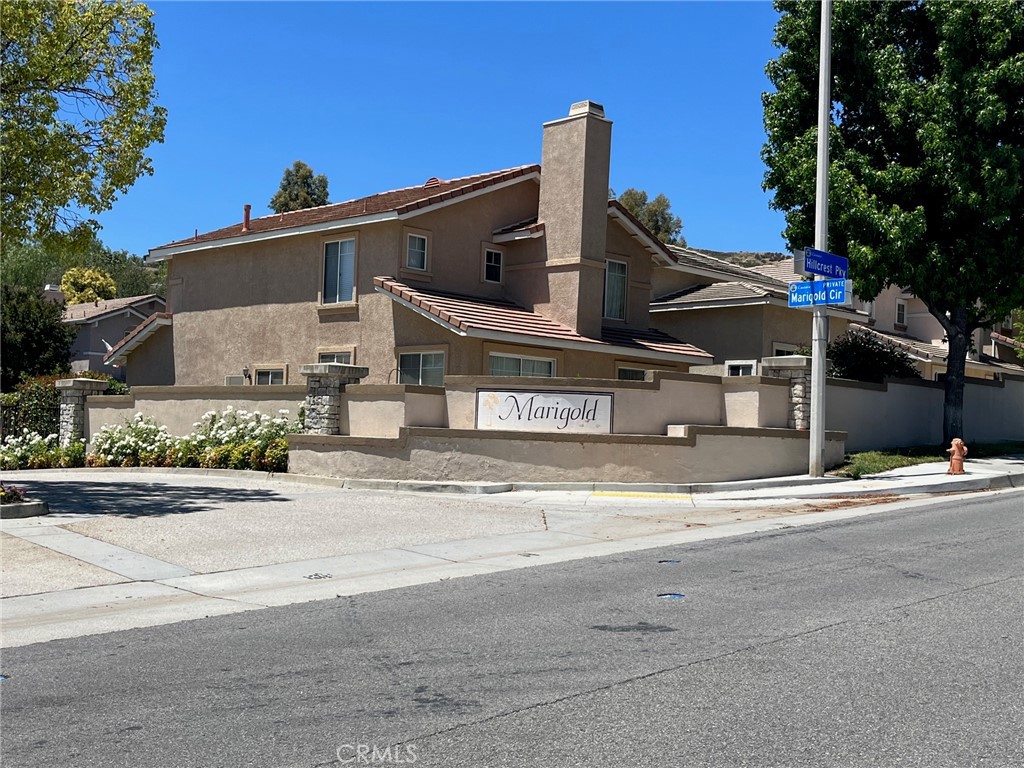27623 Morning Glory Place, Castaic, CA, US, 91384
27623 Morning Glory Place, Castaic, CA, US, 91384Basics
- Date added: Added 4日 ago
- Category: Residential
- Type: SingleFamilyResidence
- Status: Active
- Bedrooms: 3
- Bathrooms: 3
- Floors: 2, 2
- Area: 1386 sq ft
- Lot size: 9773, 9773 sq ft
- Year built: 1997
- View: None
- Subdivision Name: Marigold (MGLD)
- Zoning: LCA22*
- County: Los Angeles
- MLS ID: SR25067023
Description
-
Description:
Welcome to this 2 story home in the gated community of Marigold. Enter through the charming front porch where you are greeted by a well-lit family room. High ceilings make the room feel spacious and a large window allows for lots of natural light. The kitchen has a slider door that also provides lots of natural with access to the backyard. The kitchen has room for a table for sit down meals and lots of counter space and cabinets for storage. Off the kitchen is a separate space for laundry which then leads to the 2 car garage. Upstairs is the primary suite with a walk in closet and bath with double sinks and a walk in shower. There are 2 additional bedrooms with generous closets and a bathroom with a single vanity and shower/tub combo. This home has wonderful curb appeal and low maintenance landscaping. Close proximity to the 5 freeway, shopping and restaurants.
Show all description
Location
- Directions: Off the 5 freeway at Hasley Canyon Rd. Cross streets Marigold Circle and Hillcrest Parkway.
- Lot Size Acres: 0.2244 acres
Building Details
Amenities & Features
- Pool Features: None
- Parking Features: Garage
- Patio & Porch Features: FrontPorch,Patio
- Spa Features: None
- Accessibility Features: None
- Parking Total: 2
- Roof: Tile
- Association Amenities: MaintenanceGrounds,Security
- Utilities: ElectricityConnected,NaturalGasConnected,SewerConnected,WaterConnected
- Cooling: CentralAir
- Fireplace Features: LivingRoom
- Heating: Central
- Interior Features: EatInKitchen,HighCeilings,AllBedroomsUp
- Laundry Features: LaundryRoom
- Appliances: Dishwasher,GasCooktop,GasOven,Microwave
Nearby Schools
- High School District: William S. Hart Union
Expenses, Fees & Taxes
- Association Fee: $116
Miscellaneous
- Association Fee Frequency: Monthly
- List Office Name: Pinnacle Estate Properties, Inc.
- Listing Terms: Conventional
- Common Interest: PlannedDevelopment
- Community Features: Curbs,Mountainous
- Attribution Contact: 818-968-3615

