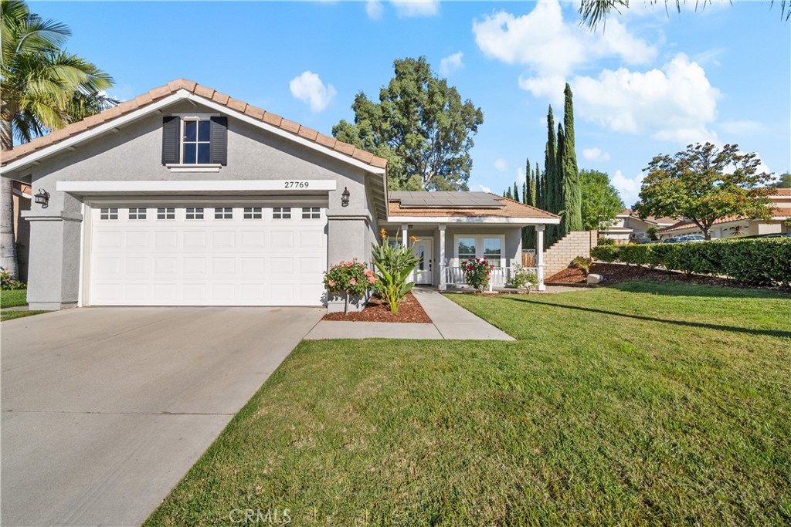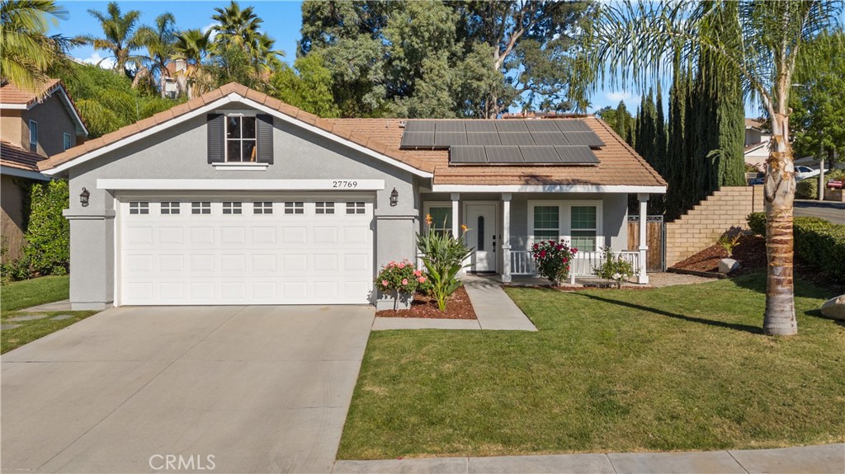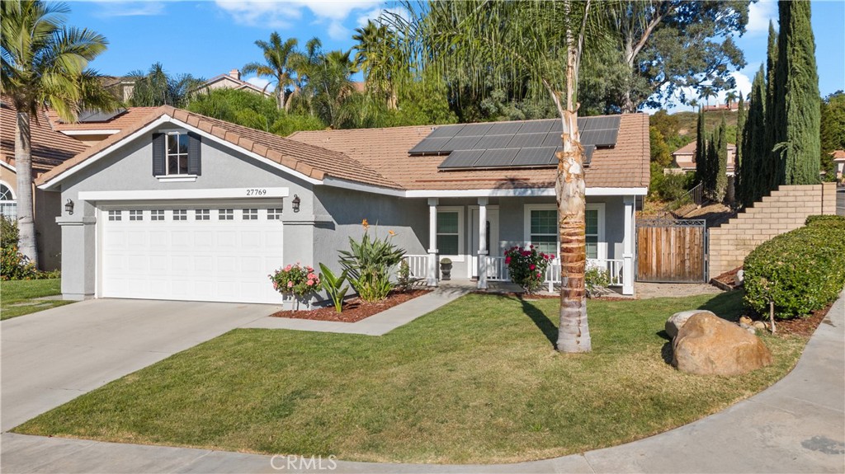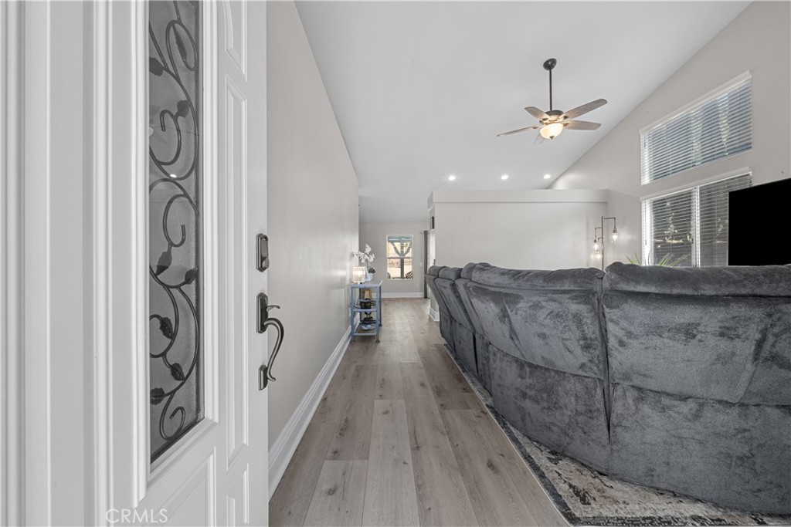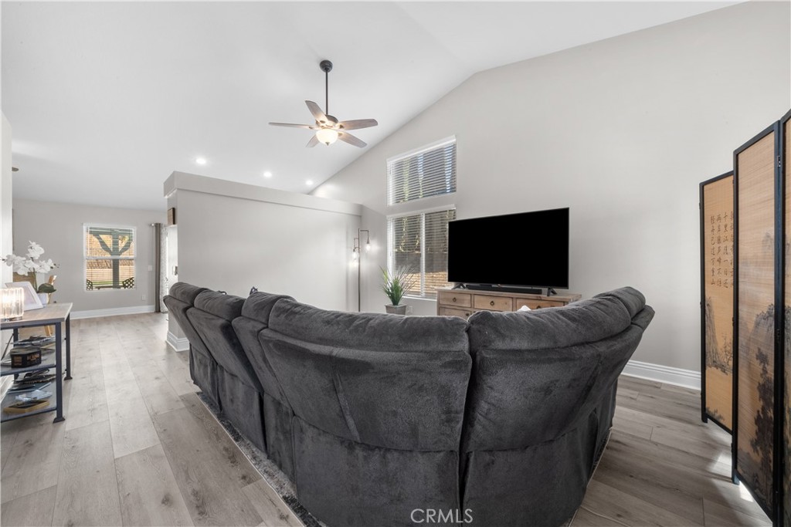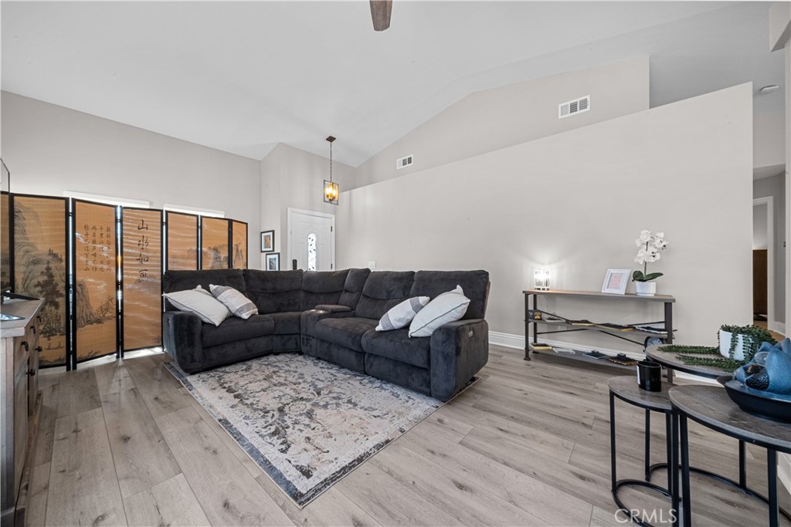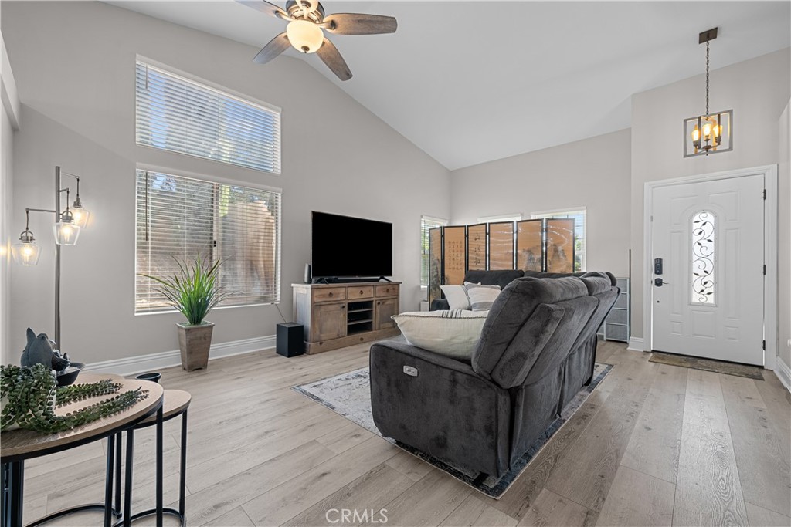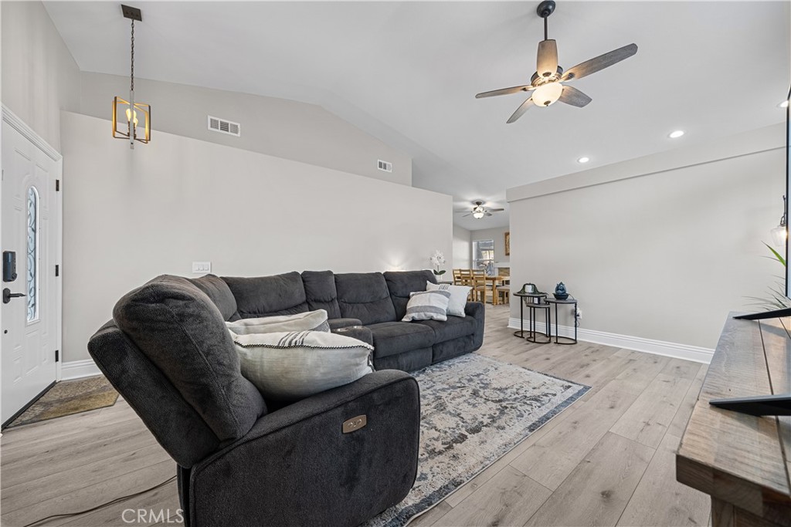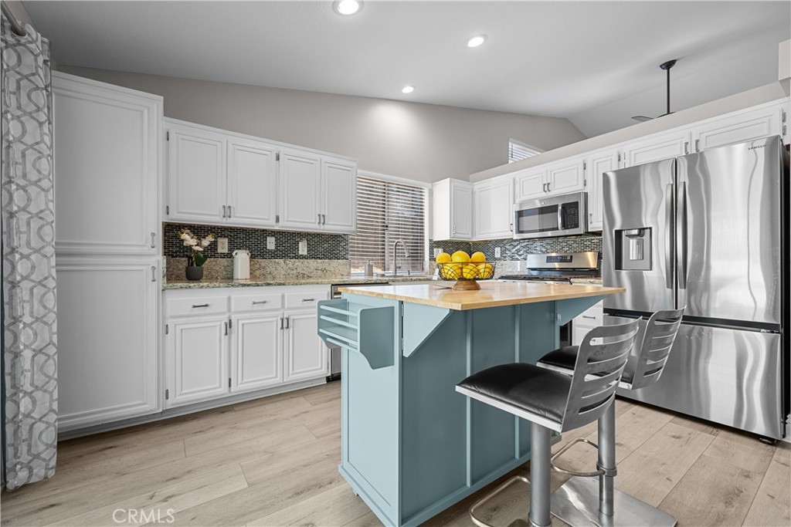27769 Kristin Lane, Saugus, CA, US, 91350
27769 Kristin Lane, Saugus, CA, US, 91350Basics
- Date added: Added 2 days ago
- Category: Residential
- Type: SingleFamilyResidence
- Status: Active
- Bedrooms: 3
- Bathrooms: 2
- Floors: 1, 1
- Area: 1340 sq ft
- Lot size: 8939, 8939 sq ft
- Year built: 1993
- Property Condition: Turnkey
- View: None
- Subdivision Name: California Knolls (CAKN)
- Zoning: SCUR2
- County: Los Angeles
- MLS ID: SR24253021
Description
-
Description:
Gorgeous Single Story Pool Home on a Large Corner Lot. This spacious 3 bedroom, 2 bath home has many new updates and OWNED SOLAR. The home boasts a nice open floor plan. Stepping in from the charming front porch into the home you are greeted with an inviting atmosphere. The living room opens to a nice dining room. The kitchen features a beautiful backsplash and granite counters that add a touch of elegance. There are also stainless steel appliances and lots of cabinets. The family room just off the kitchen has a cozy fireplace for chilly nights. The primary bedroom has sliding glass doors that lead out to the backyard. The primary bath has a double sink custom vanity and a large step-in shower with decorator tile accents. There is also a spacious walk-in closet. 2 additional bedrooms offer flexible living space to suit your needs. The hallway bath also has a decorator double sink vanity, beautiful light, and accent mirrors. The backyard is a relaxing oasis for those hot summer days, take a dip in the private in-ground pool. There are also two covered patio areas where you can relax and entertain. Over $65,000 was invested in recent updates including new flooring throughout, the home, high-profile baseboards, fresh interior and exterior paint. The interior garage has new drywall and cabinets. There is an EV car charging station included. This home is move-in ready. The neighborhood is quiet and welcoming. Community Amenities include a pool, spa, and play area. Low HOA of $55.00 per month approx. Nearby award-winning schools, parks, and shopping. Call today for a private showing.
Show all description
Location
- Directions: US GPS
- Lot Size Acres: 0.2052 acres
Building Details
- Structure Type: House
- Water Source: Public
- Lot Features: SprinklerSystem
- Sewer: PublicSewer
- Common Walls: NoCommonWalls
- Fencing: Block
- Garage Spaces: 2
- Levels: One
- Floor covering: Laminate
Amenities & Features
- Pool Features: Private,Association
- Parking Features: Garage
- Security Features: CarbonMonoxideDetectors,SmokeDetectors
- Patio & Porch Features: Concrete,Covered,FrontPorch
- Parking Total: 2
- Association Amenities: Playground,Pool,SpaHotTub
- Utilities: SewerConnected
- Cooling: CentralAir
- Door Features: SlidingDoors
- Fireplace Features: FamilyRoom
- Heating: Central
- Interior Features: CeilingFans,SeparateFormalDiningRoom,HighCeilings
- Laundry Features: InGarage
- Appliances: Dishwasher,Disposal,GasOven,GasRange,WaterHeater
Nearby Schools
- High School District: William S. Hart Union
Expenses, Fees & Taxes
- Association Fee: $55
Miscellaneous
- Association Fee Frequency: Monthly
- List Office Name: Keller Williams VIP Properties
- Listing Terms: Cash,CashToNewLoan,FHA,VaLoan
- Common Interest: None
- Community Features: Curbs,StreetLights,Suburban,Sidewalks
- Attribution Contact: 661-645-8410

