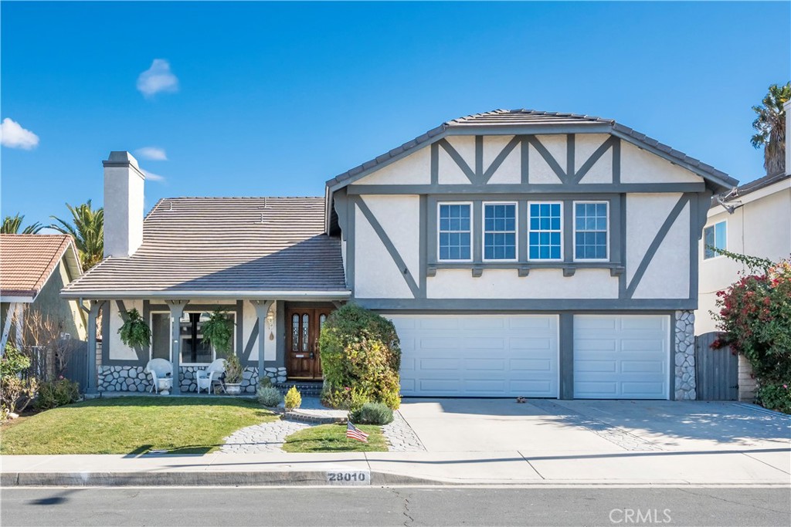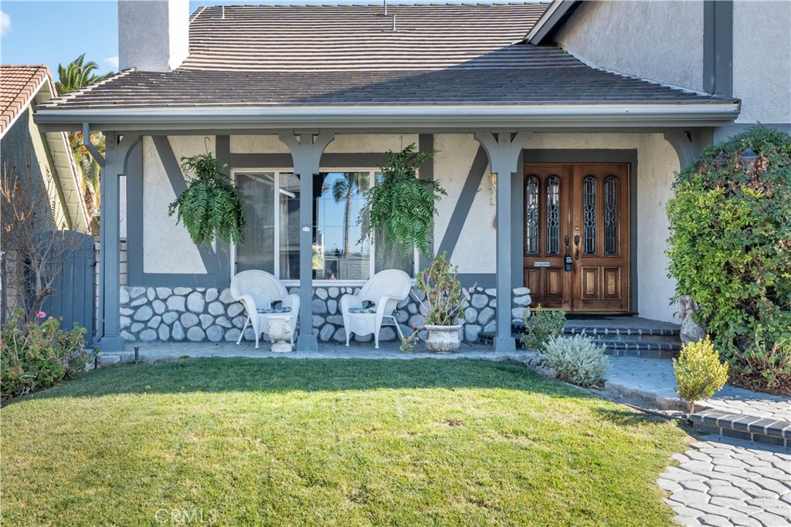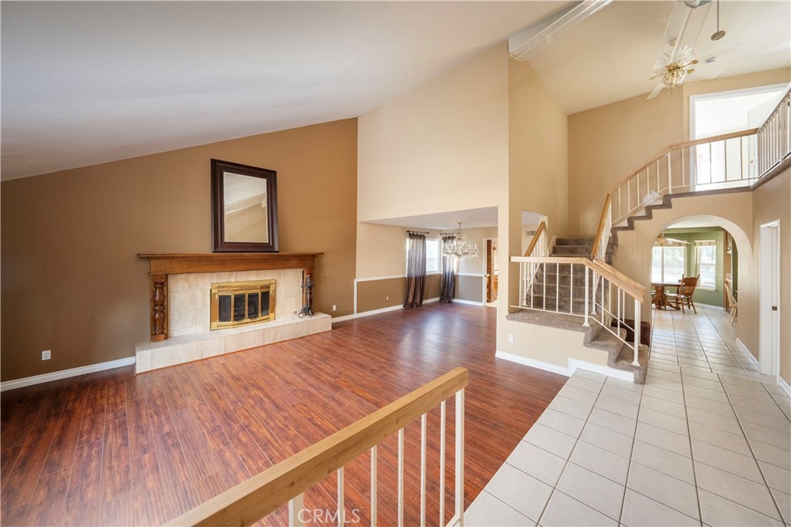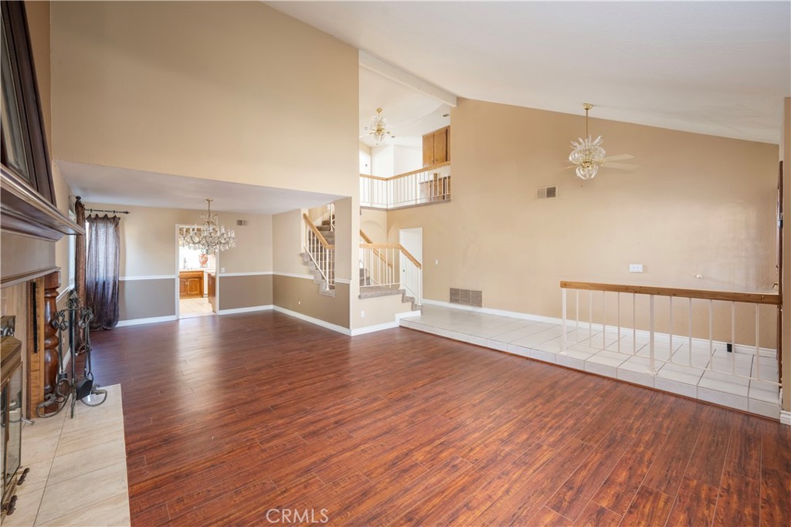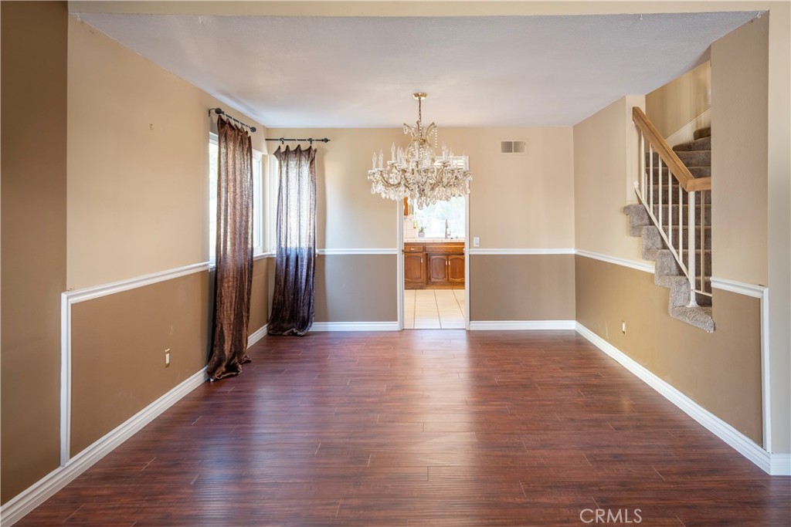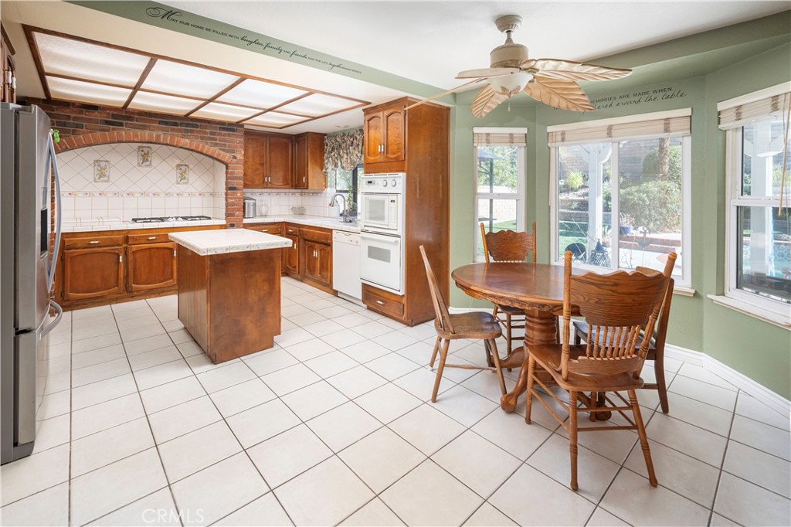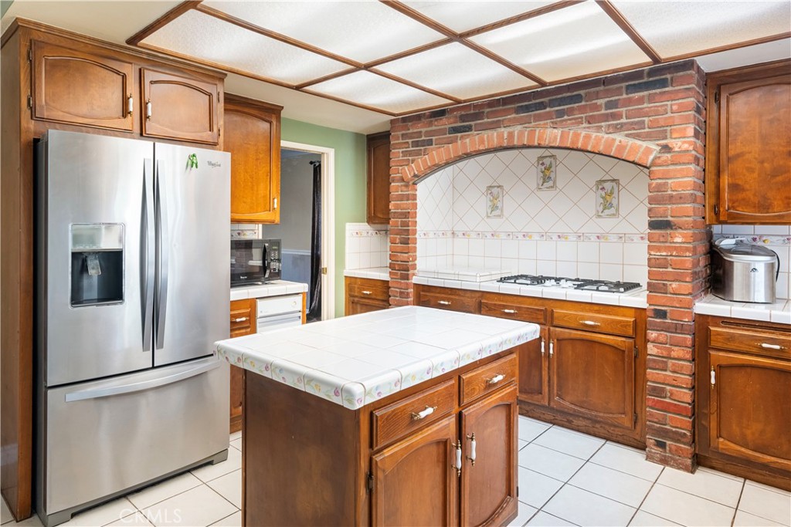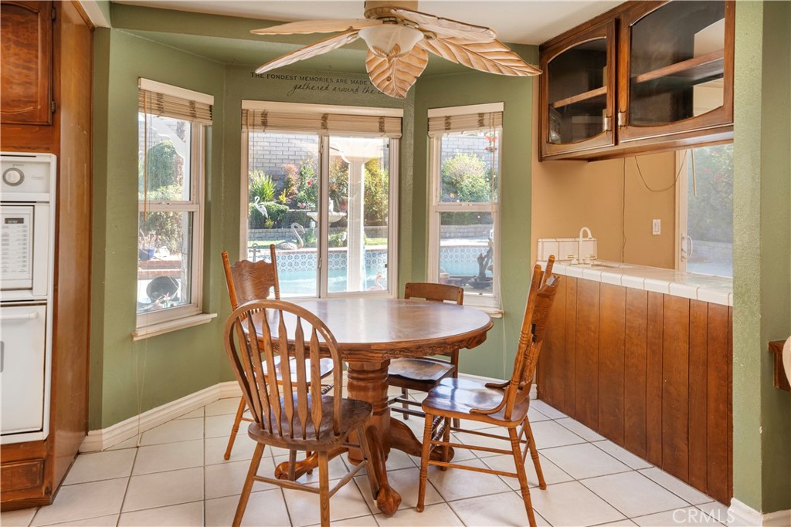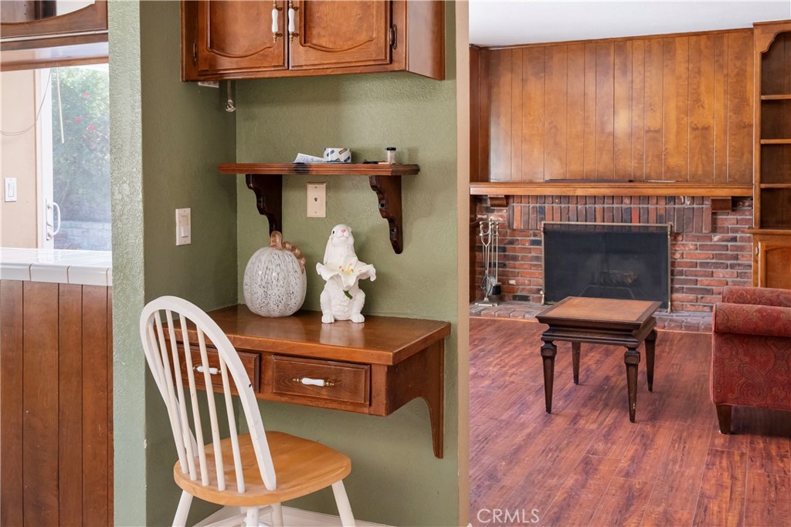28010 Ellis Court, Saugus, CA, US, 91350
28010 Ellis Court, Saugus, CA, US, 91350Basics
- Date added: Added 3 days ago
- Category: Residential
- Type: SingleFamilyResidence
- Status: Active
- Bedrooms: 4
- Bathrooms: 3
- Floors: 2, 2
- Area: 3196 sq ft
- Lot size: 7329, 7329 sq ft
- Year built: 1981
- View: None
- Zoning: SCUR2
- County: Los Angeles
- MLS ID: SR24234182
Description
-
Description:
Located on a Cul-De-Sac large lot beautiful grass area and inviting pool, nice size side yard area and great curb appeal. Three car garage with newly installed garage doors, 4 large bedrooms, with Primary bedroom featuring a walk out balcony. Large Bonus Room above the garage that is set up with surround sound and additional bar area. Welcoming Formal living room with a beautiful Fireplace, Formal dining, a large Kitchen with eat in area located off the Family Room area which features FP #2. Convenient downstairs bedroom and Full bath area Plus a Laundry Room. The Slider off the family room will lead you to the large covered patio where you can enjoy the calming swimming pool and grass area that surrounds the yard. NO HOA or Mello-Roos. 90% of the home has been newly painted and the LVP has just been installed. Roof was redone approx 2.5 yrs ago. Tile removed and broken ones replaced, also new wood with waterproof barriers placed down. Pool was re-plastered 6-7 yrs ago and pool drains brought up to current code. New Pool motor installed a few months ago. All the windows in the home (with exception of the Kitchen greenhouse window) were replaced 10yrs ago with dual pane. Cooper plumbing throughout done 15 yrs ago. Home exterior was Re-Stuccoed when the windows were replace. This model does not come up often and the remodel potential is endless.
Show all description
Location
- Directions: Bq Cyn to Satinwood
- Lot Size Acres: 0.1683 acres
Building Details
- Structure Type: House
- Water Source: Public
- Lot Features: ZeroToOneUnitAcre,CulDeSac,Yard
- Sewer: PublicSewer
- Common Walls: NoCommonWalls
- Garage Spaces: 3
- Levels: Two
Amenities & Features
- Pool Features: Heated,Private
- Parking Total: 3
- Cooling: CentralAir
- Fireplace Features: FamilyRoom,LivingRoom
- Heating: Central
- Interior Features: Bar,BedroomOnMainLevel
- Laundry Features: WasherHookup,GasDryerHookup,LaundryRoom
Nearby Schools
- High School District: William S. Hart Union
Expenses, Fees & Taxes
- Association Fee: 0
Miscellaneous
- List Office Name: Allison James Estates & Homes
- Listing Terms: CashToNewLoan,Conventional
- Common Interest: None
- Community Features: StreetLights,Sidewalks
- Inclusions: Micro wave on kit counter.
- Attribution Contact: 661-713-9973

