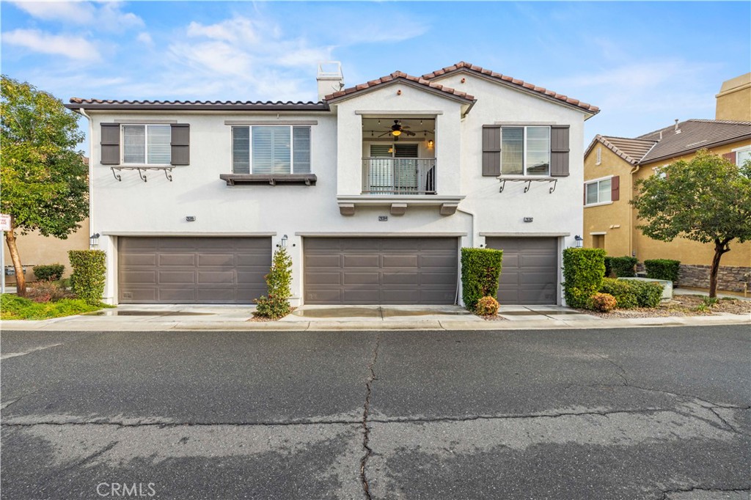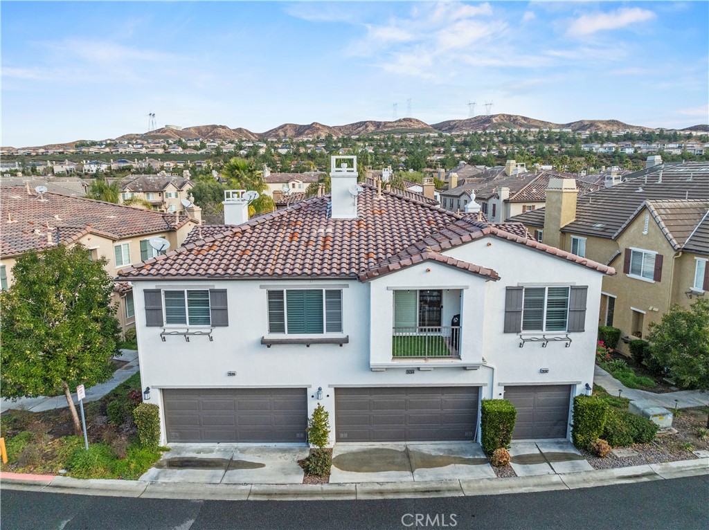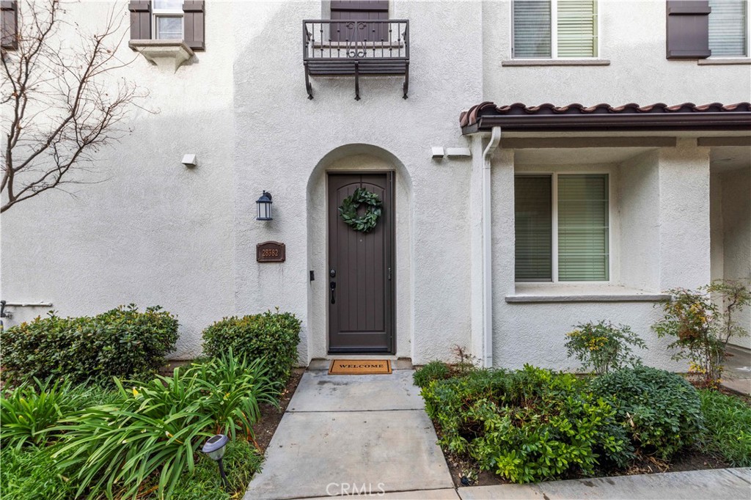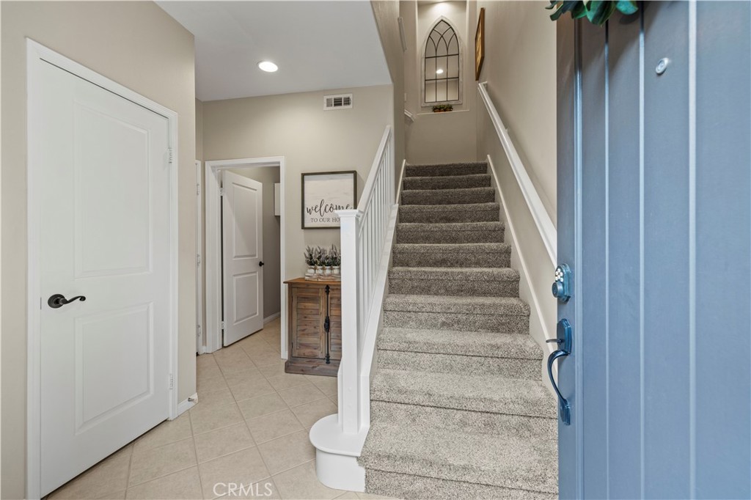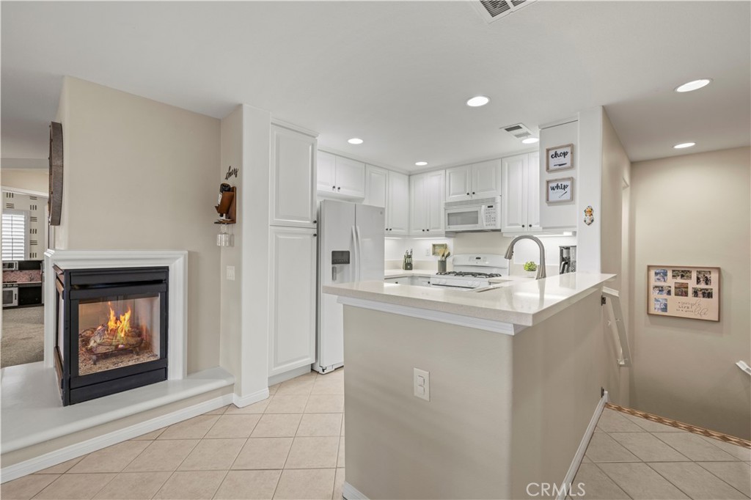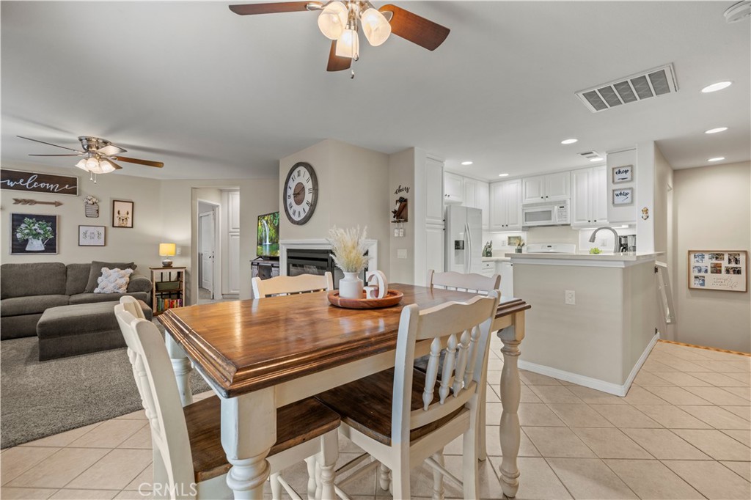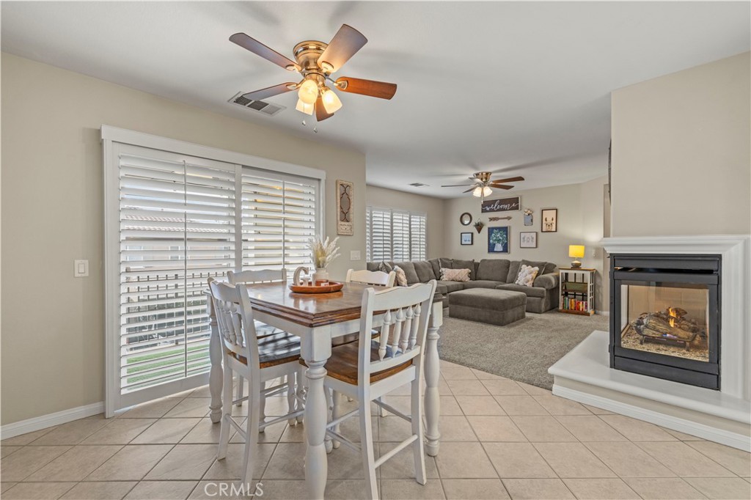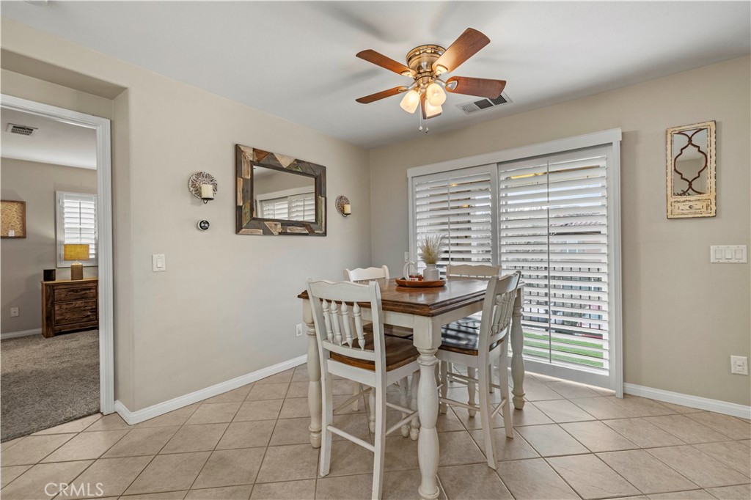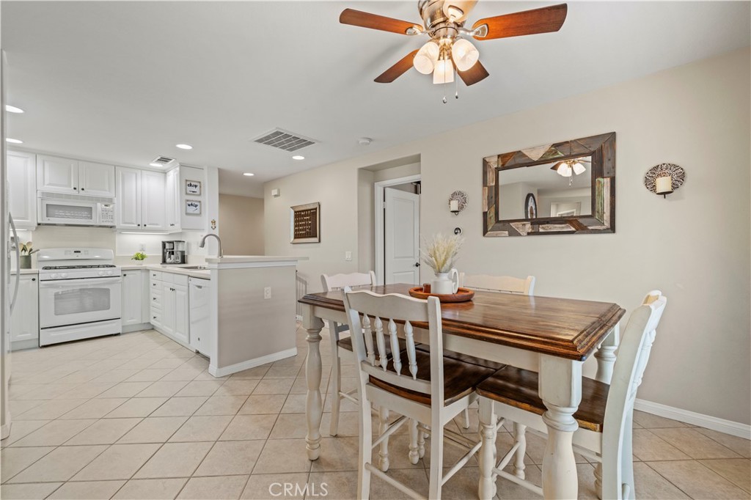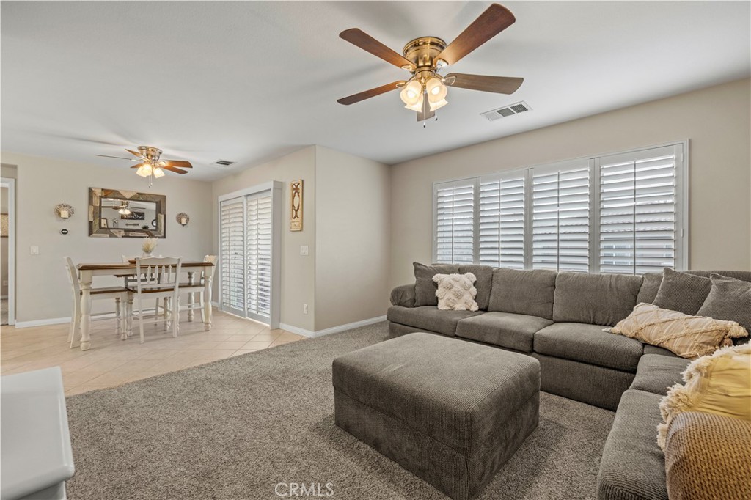28382 Santa Rosa Lane, Saugus, CA, US, 91350
28382 Santa Rosa Lane, Saugus, CA, US, 91350Basics
- Date added: Added 2 days ago
- Category: Residential
- Type: Townhouse
- Status: Active
- Bedrooms: 2
- Bathrooms: 2
- Floors: 2, 2
- Area: 1404 sq ft
- Lot size: 140598, 140598 sq ft
- Year built: 2006
- Property Condition: Turnkey
- View: Neighborhood
- Subdivision Name: Mariposa (MARIP)
- Zoning: LCA21*
- County: Los Angeles
- MLS ID: SR25021273
Description
-
Description:
Welcome to this stylish and modern condo in the highly desirable Mariposa community of Plum Canyon, Santa Clarita.
Upon entry, the stairs lead to a bright and open-concept main living area filled with natural light. The airy kitchen seamlessly connects the dining and living spaces, creating an inviting atmosphere perfect for both entertaining and everyday living. A cozy fireplace adds warmth and charm, while sliding doors from the dining area open to a private patio—an ideal spot for morning coffee or evening relaxation.
This home features expansive bedrooms, including a spacious primary suite highlighted by a custom barn door, a generous walk-in closet, and an en-suite bathroom with dual sinks. The additional bedroom offers flexibility, making it perfect as a second bedroom, guest room, or home office.
Additional conveniences include an in-unit laundry room, a one-car garage with direct access to the unit, and an additional assigned parking space. The sellers also installed a new AC system less than two years ago.
Enjoy fantastic community amenities, including a pool, spa, play park, and clubhouse. With no Mello-Roos and a low HOA, this home offers both comfort and value.
Ideally located near shopping centers, entertainment, and some of the area's top schools, this is a wonderful opportunity to make this beautiful condo your new home!
Show all description
Location
- Directions: Plum Cyn to Heller Circle (R) to Santa Rosa
- Lot Size Acres: 3.2277 acres
Building Details
Amenities & Features
- Pool Features: Community,Association
- Parking Features: Garage
- Security Features: CarbonMonoxideDetectors,FireDetectionSystem,SmokeDetectors
- Parking Total: 2
- Association Amenities: Clubhouse,Playground,Pool,SpaHotTub
- Utilities: CableAvailable,ElectricityConnected,NaturalGasConnected,SewerConnected
- Window Features: Shutters
- Cooling: CentralAir
- Fireplace Features: LivingRoom
- Heating: Central,Fireplaces
- Interior Features: Balcony,CeilingFans,SeparateFormalDiningRoom,AllBedroomsUp
- Laundry Features: Inside
- Appliances: Dishwasher,GasRange,Microwave
Nearby Schools
- High School District: William S. Hart Union
Expenses, Fees & Taxes
- Association Fee: $311
Miscellaneous
- Association Fee Frequency: Monthly
- List Office Name: Pinnacle Estate Properties, Inc.
- Listing Terms: Cash,Conventional
- Common Interest: Condominium
- Community Features: StreetLights,Pool
- Attribution Contact: 661-373-9407

