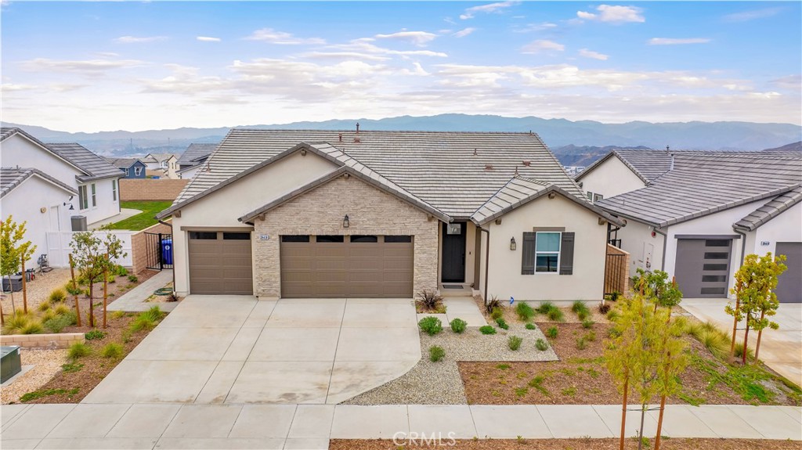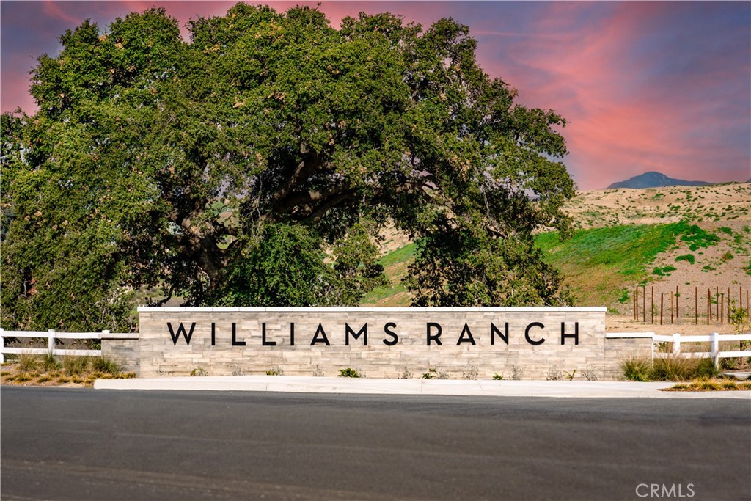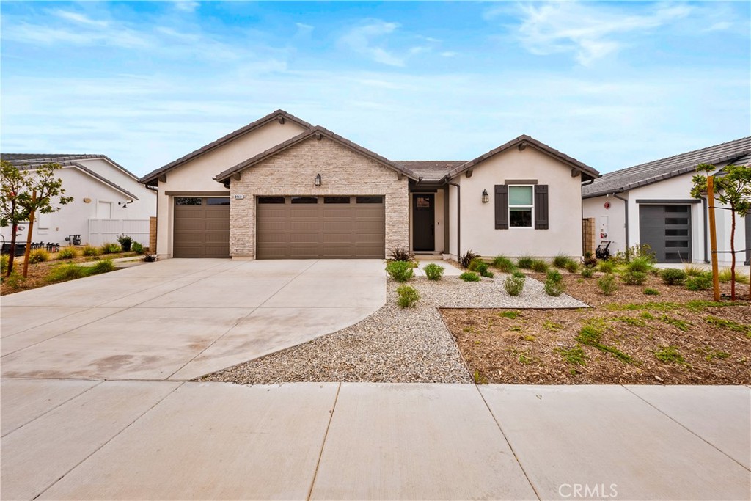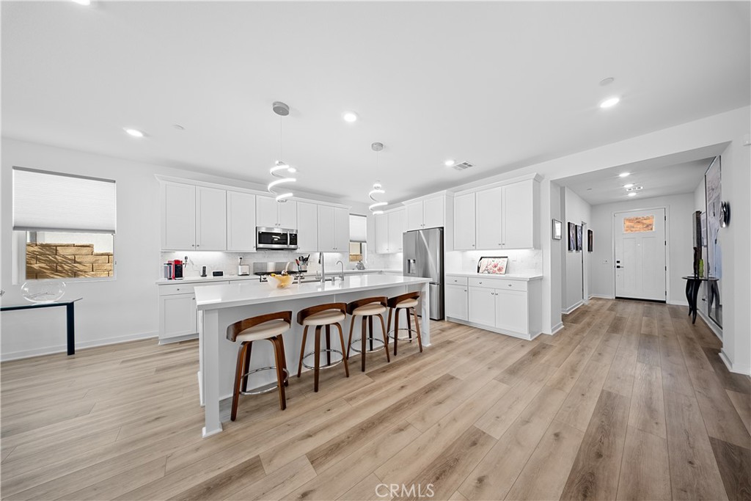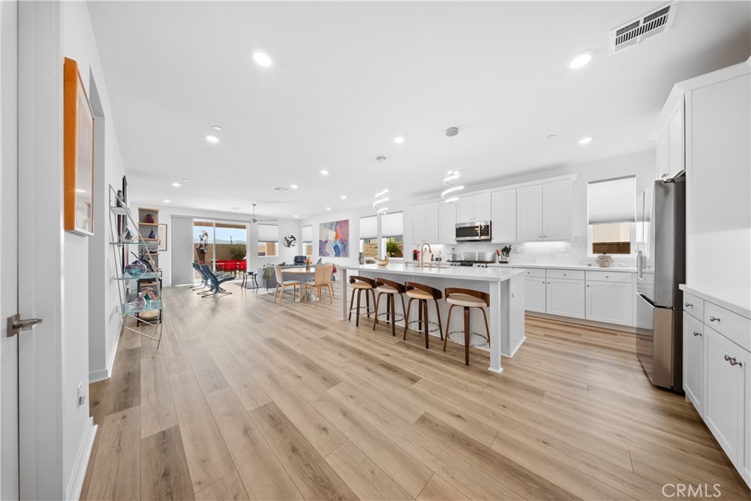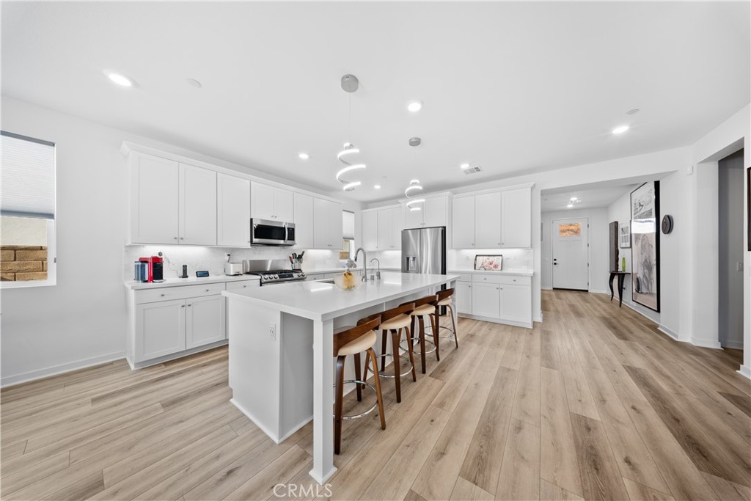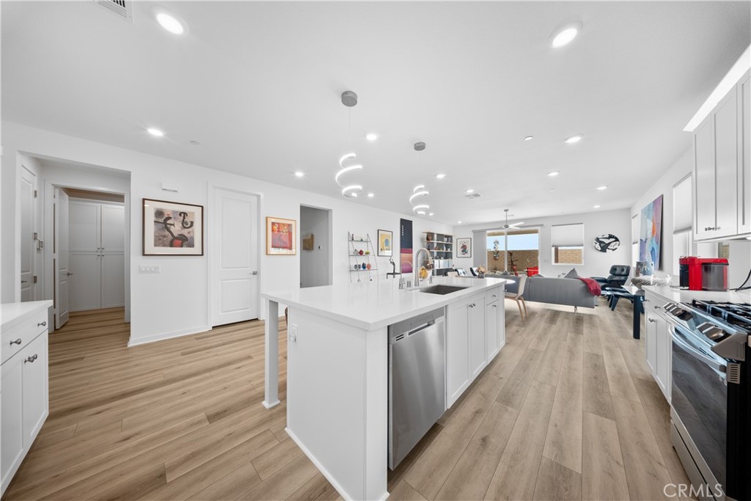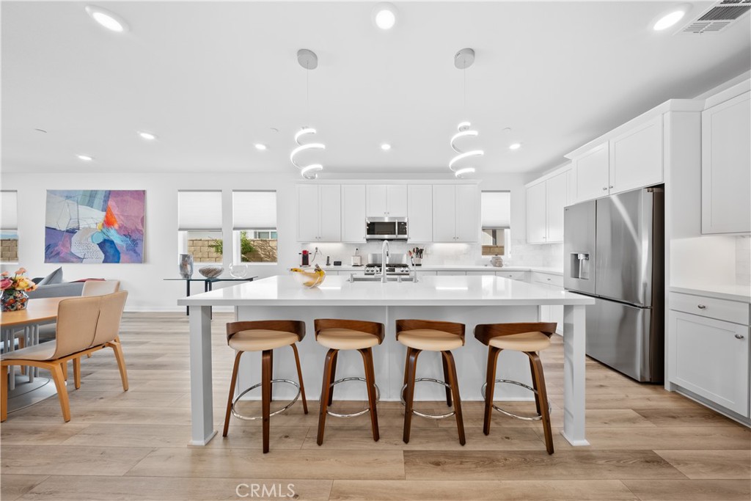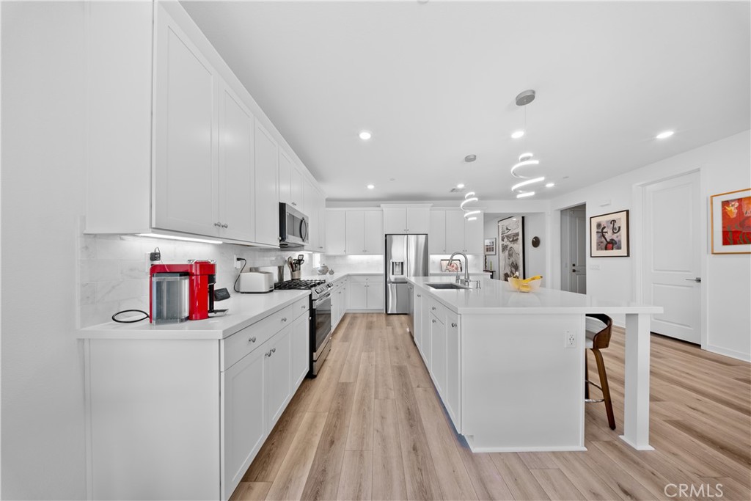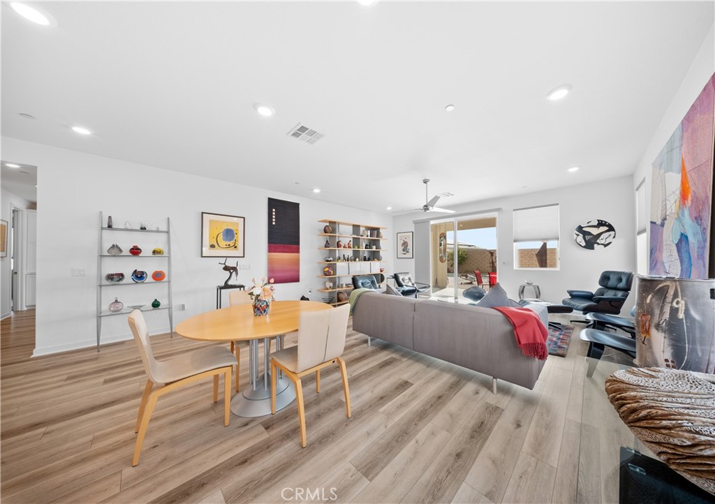28410 Orange Park Drive Drive, Castaic, CA, US, 91384
28410 Orange Park Drive Drive, Castaic, CA, US, 91384Basics
- Date added: Added 3 days ago
- Category: Residential
- Type: SingleFamilyResidence
- Status: Active
- Bedrooms: 3
- Bathrooms: 3
- Half baths: 1
- Floors: 1, 1
- Area: 2380 sq ft
- Lot size: 7975, 7975 sq ft
- Year built: 2022
- Property Condition: Turnkey
- View: Mountains
- Subdivision Name: Williams Ranch (WILRCH)
- Zoning: LCA22*
- County: Los Angeles
- MLS ID: SR25015919
Description
-
Description:
This stunning one story Vineyard customized model 4 home located in the desirable Williams Ranch Community is a testament to contemporary living. This remarkable home features over $63,000 in builder upgrades! It has a three car garage, and an owned Tesla solar system. It is a 3 bedroom, 3 bath home featuring an expansive living space that flows effortlessly from the entry to the kitchen and great room creating an inviting atmosphere for relaxation and entertaining. The interior recessed lighting is subtle yet ideally located to highlight the homes unique architecture. There is professionally designed and installed custom shelving throughout the home including the bedroom closets and laundry area. The kitchen is a chef's dream featuring top-of-the-line appliances, under cabinet lighting, a designer backsplash, a large food pantry, soft-close dovetail drawers and Aristokraft Shaker framed cabinetry, an oversized Elemental White quartz countertops, and an oversized-spacious island perfect for culinary creations and gatherings. The luxurious primary retreat is an oasis of tranquility boasting Moen Genta bath plumbing, a walk-in shower, and dual vanities and large walk in closet. Two other bedrooms share the Jack-and-Jill bathroom with a soaking tub. The smart home technology integration exemplifies the future of living with integrated wireless remote climate control, security and entertainment systems and tankless hot water. A converted 4th bedroom features a professional custom built private home theater including a 9 channel sound system with top-of-the-line electronic components and a 110" built-in viewing screen! This room can be re-converted to a bedroom, bonus room, or office. The home's energy efficient features help to reduce your environmental impact with eco-friendly features such as solar panels and energy-efficient appliances. The low maintenance backyard is a private oasis with beautiful landscaping, an automatic sprinkler system, rain gutters, and a private covered patio, perfect for al fresco dining or relaxation and a distinctive gazebo offering an inviting and serene retreat for quiet evenings or as an additional gathering area for outdoor entertaining. The nearby park and clubhouse (coming soon) create an inviting opportunity to enjoy an active lifestyle. There is a large citrus orchard and a working vineyard in the community. The home is just minutes to the 5-fwy and close to the conveniences of nearby shopping, dining, and entertainment.
Show all description
Location
- Directions: 5 Fwy off at Hasley Cyn, west on Commerce, north on Hasley right on to Williams Ranch
- Lot Size Acres: 0.1831 acres
Building Details
- Structure Type: House
- Water Source: Public
- Architectural Style: Contemporary
- Lot Features: ZeroToOneUnitAcre,BackYard,FrontYard,SprinklersInRear,SprinklersInFront,Lawn,Landscaped,Level,NearPark,SprinklerSystem,StreetLevel,Yard
- Sewer: PublicSewer
- Common Walls: NoCommonWalls
- Construction Materials: Stucco
- Fencing: Block,ExcellentCondition,WroughtIron
- Foundation Details: Slab
- Garage Spaces: 3
- Levels: One
- Other Structures: Gazebo
- Floor covering: Vinyl
Amenities & Features
- Pool Features: None,Association
- Parking Features: DirectAccess,Driveway,Garage,GarageDoorOpener,Paved
- Security Features: SecuritySystem,CarbonMonoxideDetectors,FireSprinklerSystem,GatedCommunity,SmokeDetectors
- Patio & Porch Features: Concrete,Open,Patio
- Spa Features: None
- Parking Total: 3
- Roof: Concrete
- Association Amenities: CallForRules,Clubhouse,ControlledAccess,FitnessCenter,PicnicArea,Playground,Pool,RecreationRoom,SpaHotTub,Trails
- Utilities: CableAvailable
- Window Features: Blinds,DoublePaneWindows,Drapes,LowEmissivityWindows,Screens
- Cooling: CentralAir
- Electric: PhotovoltaicsSellerOwned,Volts220
- Exterior Features: Lighting
- Fireplace Features: None
- Heating: Central
- Interior Features: CeilingFans,HighCeilings,OpenFloorplan,QuartzCounters,JackAndJillBath,MainLevelPrimary,WalkInClosets
- Appliances: ConvectionOven,Dishwasher,GasRange,Microwave,Refrigerator,SelfCleaningOven,WaterSoftener,TanklessWaterHeater,WaterToRefrigerator,WaterPurifier,Dryer,Washer
Nearby Schools
- High School District: Los Angeles Unified
Expenses, Fees & Taxes
- Association Fee: $405
Miscellaneous
- Association Fee Frequency: Monthly
- List Office Name: eXp Realty of California Inc.
- Listing Terms: Submit
- Common Interest: None
- Community Features: Gutters,StormDrains,StreetLights,Suburban,Sidewalks,Gated,Park
- Exclusions: Outside Backyard Art
- Inclusions: Home Theater System, Washer/Dryer, Refrigerator, Backyard Lighting, Water Purifier
- Attribution Contact: 661-903-2648

