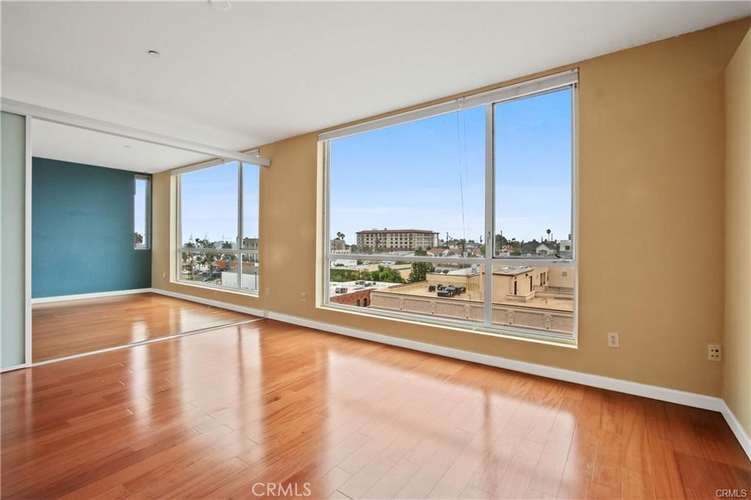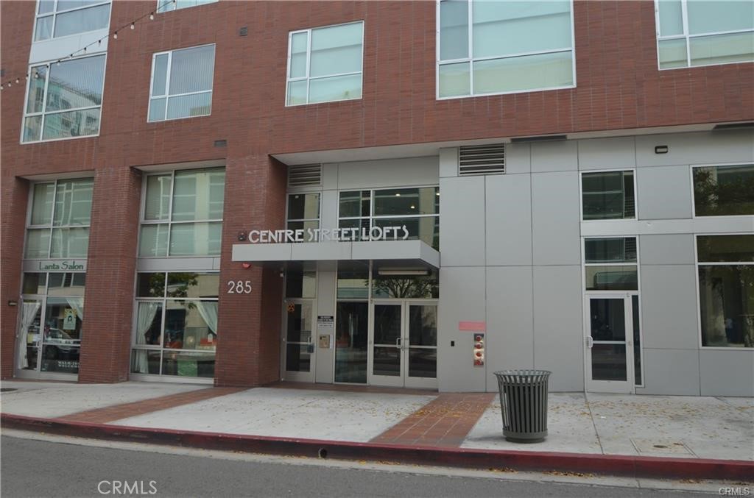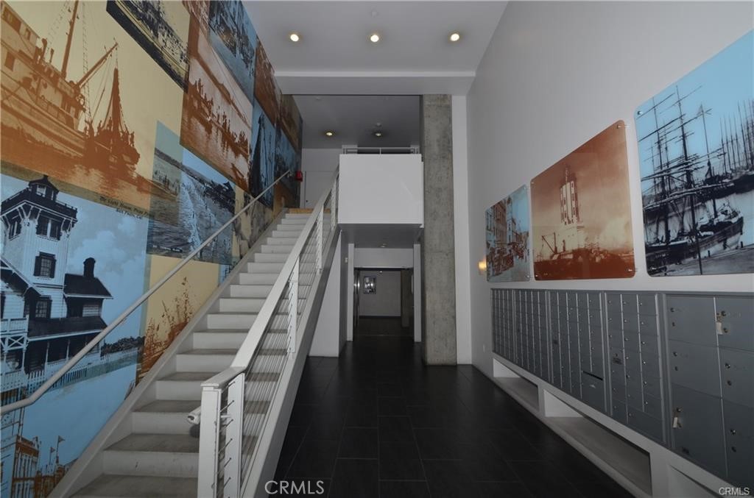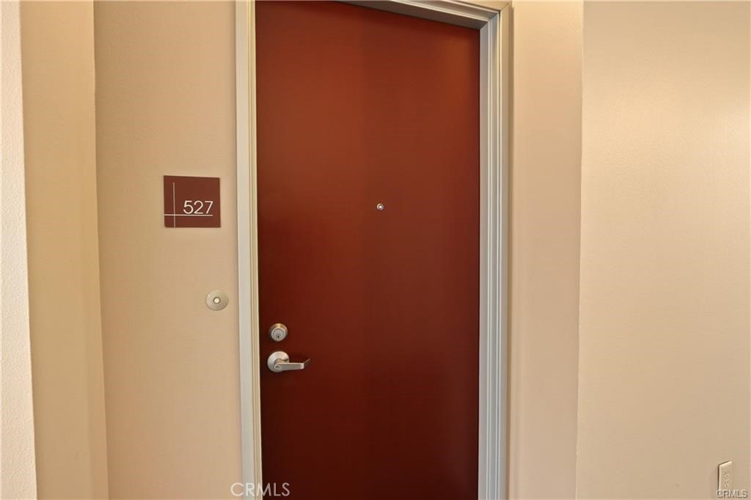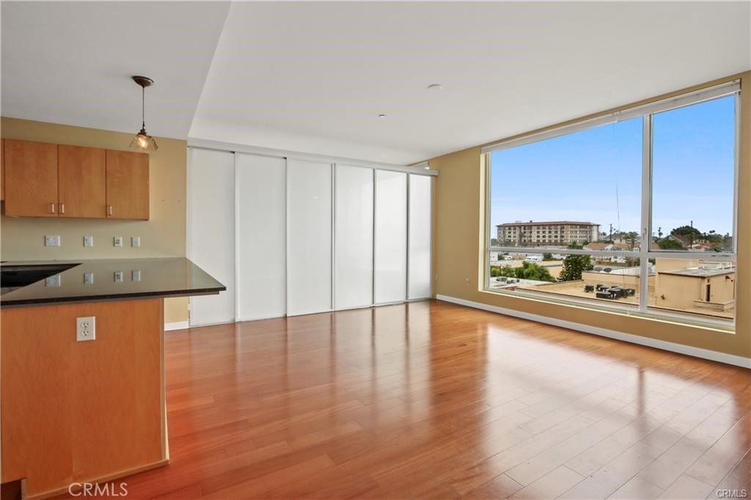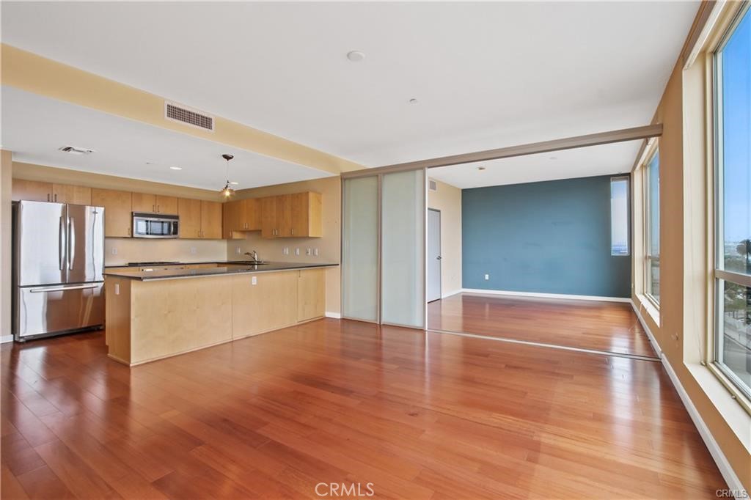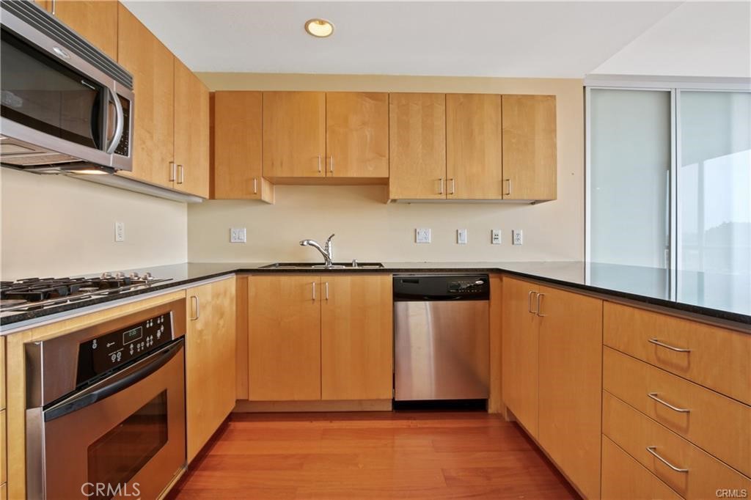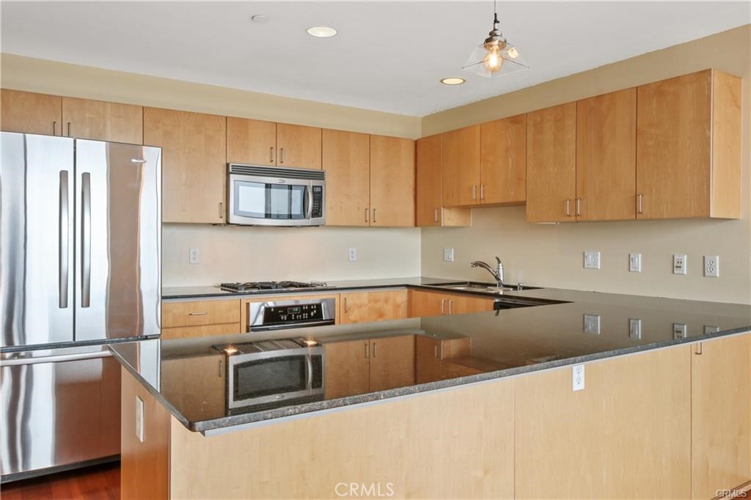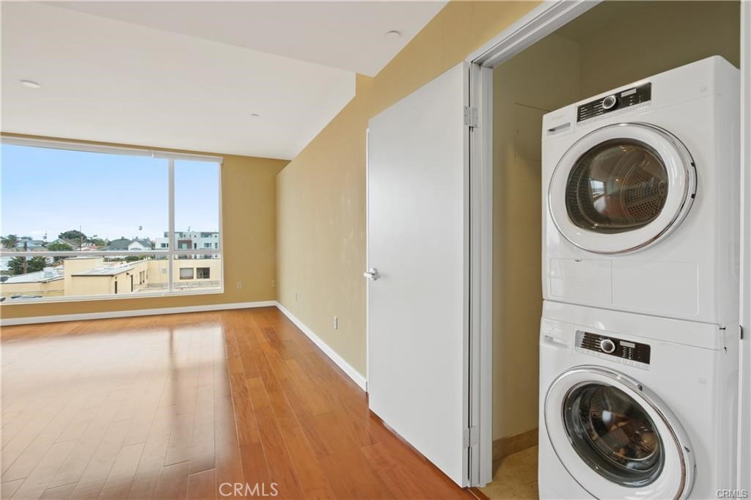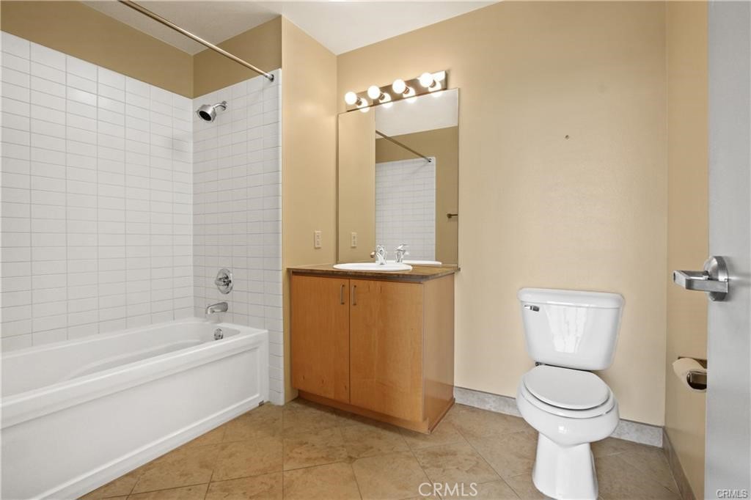285 W 6th Street 527, San Pedro, CA, US, 90731
285 W 6th Street 527, San Pedro, CA, US, 90731Basics
- Date added: Added 2日 ago
- Category: Residential
- Type: Condominium
- Status: Active
- Bedrooms: 2
- Bathrooms: 2
- Floors: 5
- Area: 1030 sq ft
- Lot size: 60505, 60505 sq ft
- Year built: 2006
- Property Condition: Turnkey
- View: CityLights,Harbor,Marina,Ocean,PeekABoo
- Zoning: LAC2
- County: Los Angeles
- MLS ID: SB25104055
Description
-
Description:
Urban Elegance Meets Coastal Charm at the Centre Street Lofts
Welcome to Unit #527 at 285 W 6th Street—a sophisticated 2-bedroom, 2-bathroom Condo nestled in the heart of San Pedro's vibrant and every-growing downtown. Spanning 1,140 sq ft, this top-floor corner unit offers panoramic views from the Palos Verdes hills to the bustling LA Harbor, all framed by soaring ceilings and expansive windows that flood the space with natural light. Comes with 2 Parking Spots, and walking distance to downtown San Pedro's vibrant community and events.
Interior Highlights:
Modern industrial design featuring beautiful floors with gourmet kitchen equipped with dark granite countertops, pristine cabinetry, dishwasher, microwave and a gas stove—perfect for culinary enthusiasts.
Luxurious primary suite boasting a walk-in closet, complemented by additional storage in the entryway and second bedroom.
Eco-conscious amenities including an in-unit washer/dryer and 2 reserved parking spaces in the secured garage.
Community Amenities:
Secure gated parking garage ensuring peace of mind.
Inviting outdoor garden lounge complete with barbecue facilities—ideal for entertaining.
Dedicated dog run and bike room catering to active lifestyles.
Convenient package room for seamless deliveries.
Prime Location:
Situated within the esteemed Centre Street Lofts, residents are mere steps away from the forthcoming 42-acre West Harbor development—a transformative waterfront project featuring a 6,200-seat amphitheater, diverse dining options, a brewery, and a dog park. Immerse yourself in the local culture with the First Thursday Art Walk, explore nearby art galleries, or savor the flavors of local breweries and eateries—all within walking distance.
Experience the Future of San Pedro:
As downtown San Pedro undergoes a dynamic revitalization, Unit #527 offers a unique opportunity to be part of this exciting transformation. Whether you're seeking a chic urban retreat or a savvy investment in a burgeoning neighborhood, this property combines modern luxury with unparalleled convenience.
Don't Miss Out:
Discover the perfect blend of style, comfort, and location at Centre Street Lofts. Schedule your private tour of Unit #527 today and envision your future in this exceptional residence
Show all description
Location
- Directions: Take Harbor Blvd Exit from the South 110 Freeway. Take a left on to 6th st. Property on your left.
- Lot Size Acres: 1.389 acres
Building Details
- Structure Type: MultiFamily
- Water Source: Public
- Architectural Style: Contemporary
- Sewer: PublicSewer
- Common Walls: OneCommonWall,EndUnit
- Garage Spaces: 2
- Levels: ThreeOrMore
- Floor covering: Laminate
Amenities & Features
- Pool Features: None
- Parking Features: Assigned
- Security Features: CarbonMonoxideDetectors,Firewalls,SecurityGate,GatedCommunity,TwentyFourHourSecurity,KeyCardEntry
- Patio & Porch Features: Patio,Stone,Terrace
- Spa Features: None
- Accessibility Features: Parking,AccessibleDoors
- Parking Total: 2
- Association Amenities: CallForRules,ControlledAccess,MaintenanceGrounds,Management,MaintenanceFrontYard,OutdoorCookingArea,Barbecue,Other,PicnicArea,PetRestrictions,Storage,Water
- Cooling: CentralAir
- Fireplace Features: None
- Heating: Central
- Horse Amenities: RidingTrail
- Interior Features: BreakfastBar,EatInKitchen,Elevator,GraniteCounters,HighCeilings,OpenFloorplan,Storage,Bar,Loft
- Laundry Features: LaundryCloset
- Appliances: ConvectionOven,Dishwasher,GasCooktop,GasOven,Microwave,Refrigerator,Dryer,Washer
Nearby Schools
- Middle Or Junior School: Dana
- High School: San Pedro
- High School District: Los Angeles Unified
Expenses, Fees & Taxes
- Association Fee: $800.83
Miscellaneous
- Association Fee Frequency: Monthly
- List Office Name: Keller Williams Realty
- Listing Terms: Cash,CashToNewLoan,Conventional,FHA,PrivateFinancingAvailable
- Common Interest: Condominium
- Community Features: Biking,Curbs,DogPark,Hiking,HorseTrails,Park,PreservePublicLand,StormDrains,StreetLights,Suburban,Sidewalks,Urban,WaterSports,Gated
- Exclusions: Furniture. Available for sale outside of escrow.
- Attribution Contact: 310-753-7548

