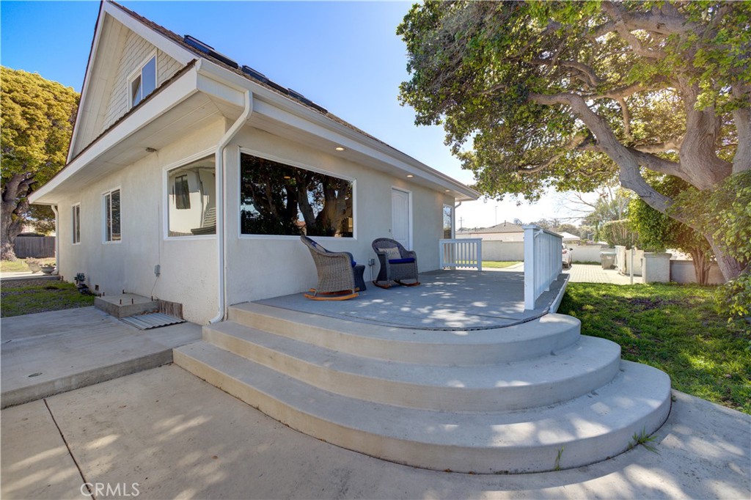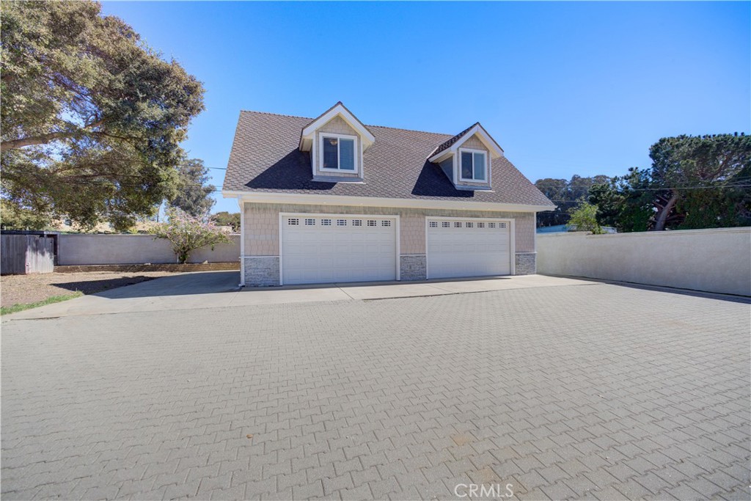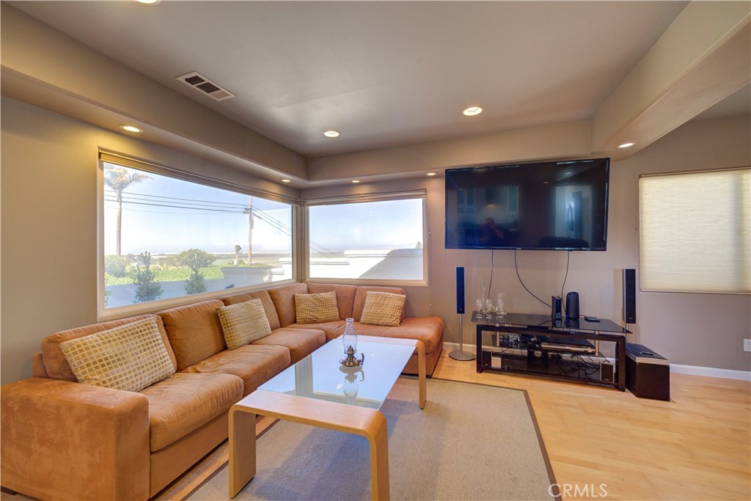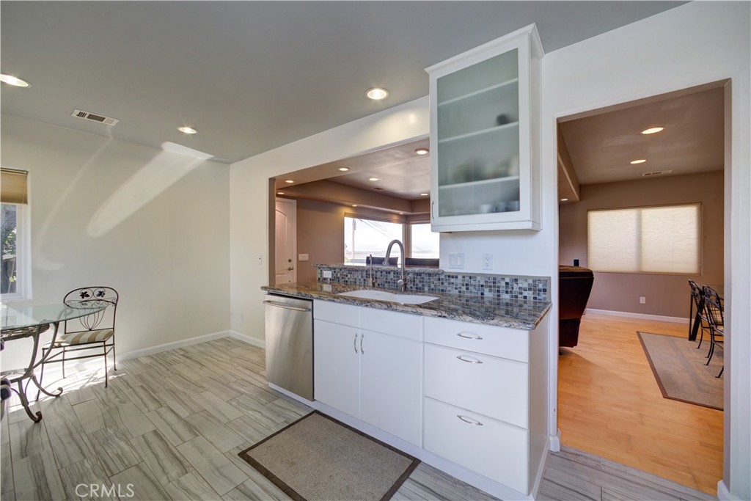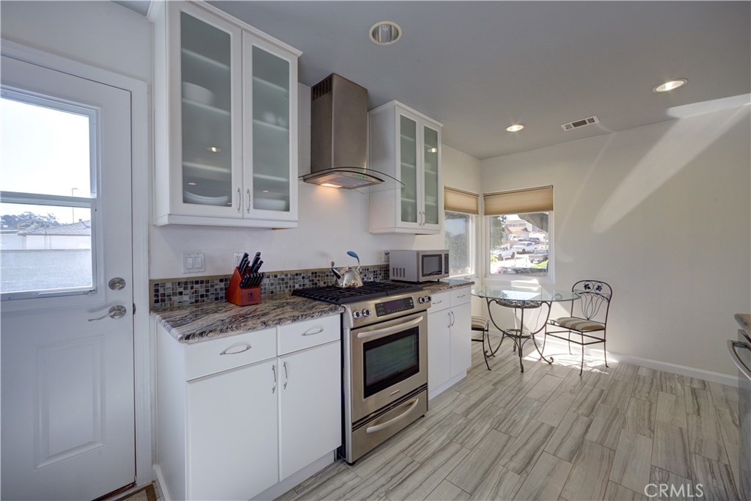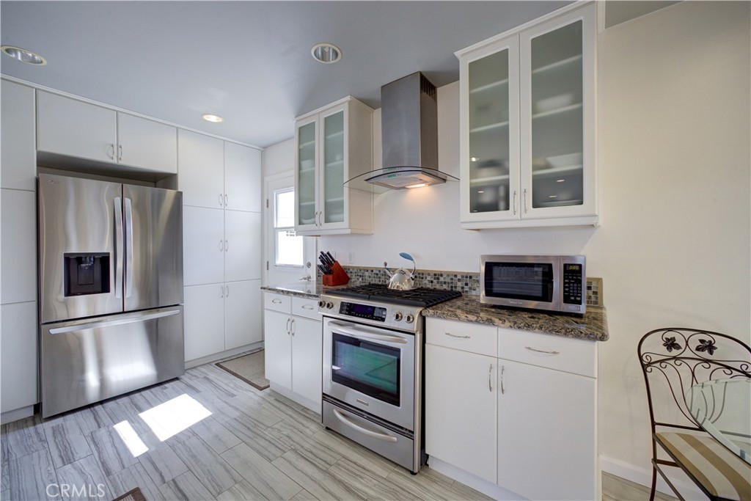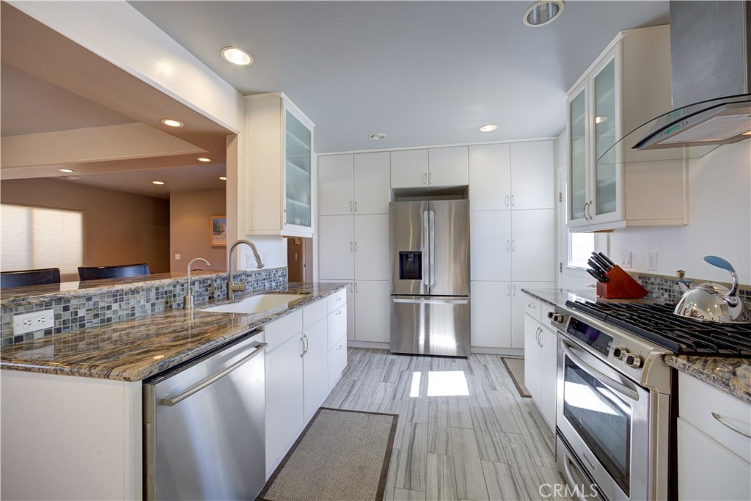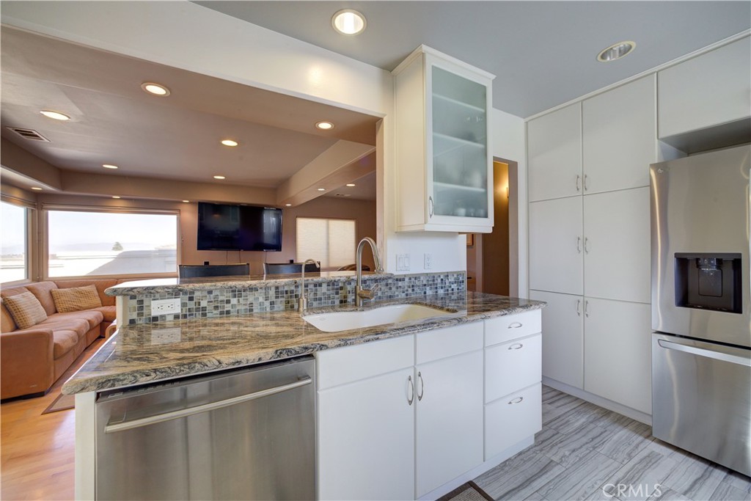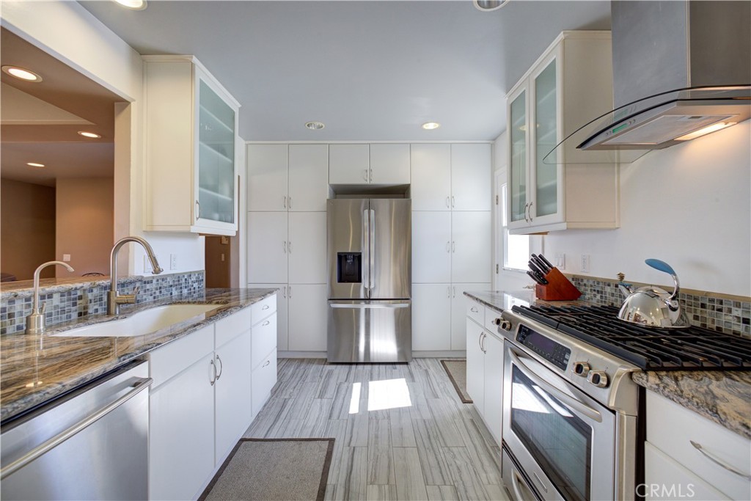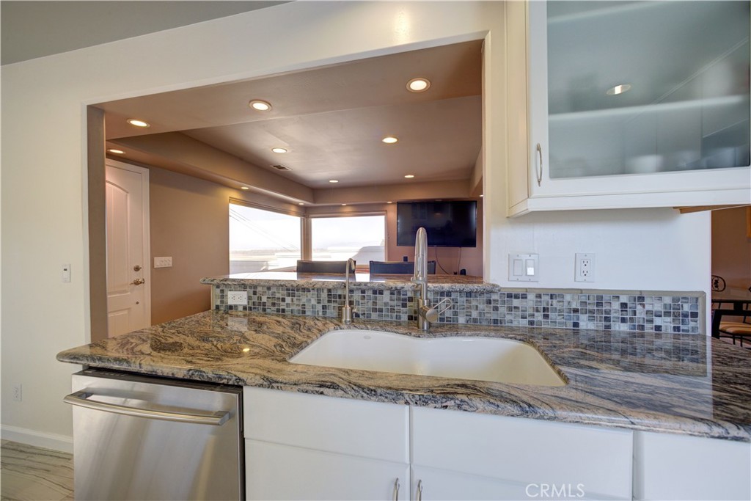2850 S Halcyon Road S, Arroyo Grande, CA, US, 93420
2850 S Halcyon Road S, Arroyo Grande, CA, US, 93420Basics
- Date added: Added 1か月 ago
- Category: Residential
- Type: SingleFamilyResidence
- Status: Active
- Bedrooms: 2
- Bathrooms: 4
- Half baths: 1
- Floors: 2, 2
- Area: 1400 sq ft
- Lot size: 15000, 15000 sq ft
- Year built: 1945
- Property Condition: AdditionsAlterations,UpdatedRemodeled
- View: Bluff,Ocean
- Subdivision Name: Mesa(700)
- Zoning: RSF
- County: San Luis Obispo
- MLS ID: MC25065079
Description
-
Description:
Own your own piece of the coast! This 15,000 sq ft lot with a remodeled home is located in the Mesa of Arroyo Grande is your dream come true. The two story main home features the primary suite upstairs with a shower and separate tub with sky lights and a view. The secondary bedroom is located downstairs with access to the guest bathroom which features a walk in shower. The kitchen and living room open up to each other which makes for great entertaining. The living room has two large windows with a view of the ocean in the distance and the beautiful AG land below the Mesa. It also has a office or work-out room plus there is a one car garage attached. In the back of the property you will find a four car garage with a half bath and a studio apartment upstairs that has a full bathroom and a kitchenette which is the length of the four car garage. Ample RV parking with mature trees enhance this property. Sit out front on the porch and watch the sun go down over the ocean or entertain on the back patio. This property is great for a owner occupied and lease out the studio or an investor's delight! Contact your favorite realtor for a private showing.
Show all description
Location
- Directions: Mesa View Dr to S Halcyon
- Lot Size Acres: 0.3444 acres
Building Details
- Structure Type: House
- Water Source: Private
- Architectural Style: CapeCod
- Lot Features: SprinklersInRear,SprinklersInFront,Landscaped,Level,StreetLevel,Yard
- Sewer: SepticTypeUnknown
- Common Walls: NoCommonWalls
- Construction Materials: Plaster,ShingleSiding,Stucco
- Foundation Details: ConcretePerimeter
- Garage Spaces: 5
- Levels: Two
- Other Structures: SecondGarage,GuestHouseDetached
Amenities & Features
- Pool Features: None
- Parking Features: DoorMulti,DirectAccess,DoorSingle,Driveway,GarageFacesFront,Garage,GarageDoorOpener,RvAccessParking
- Security Features: CarbonMonoxideDetectors,SmokeDetectors
- Patio & Porch Features: Deck,FrontPorch,Wood
- Spa Features: None
- Accessibility Features: None
- Parking Total: 5
- Roof: Shingle
- Utilities: ElectricityConnected,NaturalGasConnected,WaterConnected
- Cooling: CentralAir,Dual
- Electric: Standard
- Exterior Features: RainGutters
- Fireplace Features: None
- Heating: Central
- Interior Features: BreakfastBar,BuiltInFeatures,GraniteCounters,OpenFloorplan,RecessedLighting,Bar,BedroomOnMainLevel,PrimarySuite,WalkInClosets
- Laundry Features: LaundryRoom
- Appliances: BuiltInRange,Dishwasher,Disposal,Microwave,WaterHeater
Nearby Schools
- Middle Or Junior School: Mesa
- Elementary School: Oceano
- High School: Nipomo
- High School District: Lucia Mar Unified
Expenses, Fees & Taxes
- Association Fee: 0
Miscellaneous
- List Office Name: Keller Williams RE Bakersfield
- Listing Terms: Cash,Conventional,CourtApproval,FHA,FannieMae,FreddieMac,VaLoan
- Common Interest: None
- Community Features: Rural
- Exclusions: front patio furniture, clothes racks (2), buffet stand, night stand, chair in studio apartment
- Inclusions: washer, dryer, refrigerator, gun safe, chicken coup,
- Attribution Contact: 661-978-4105

