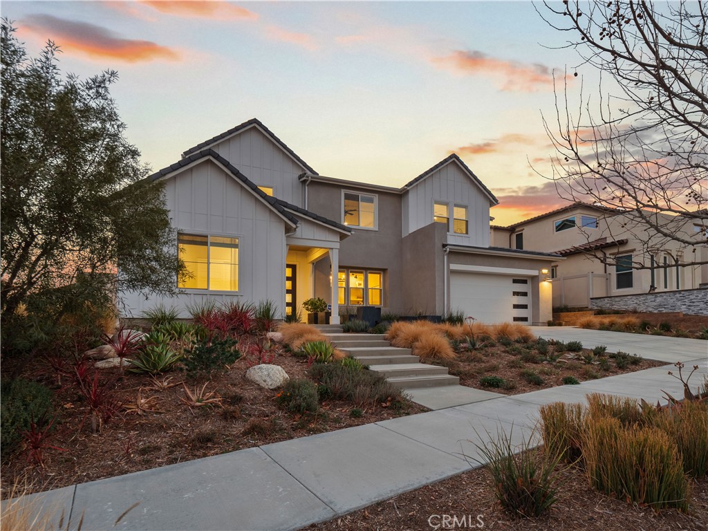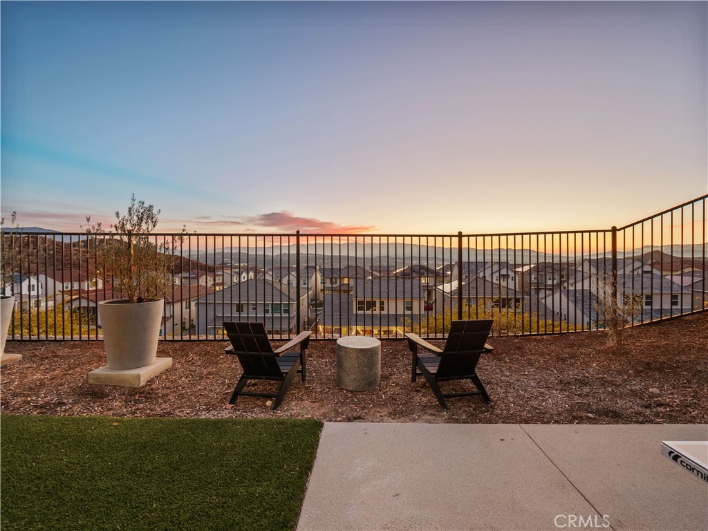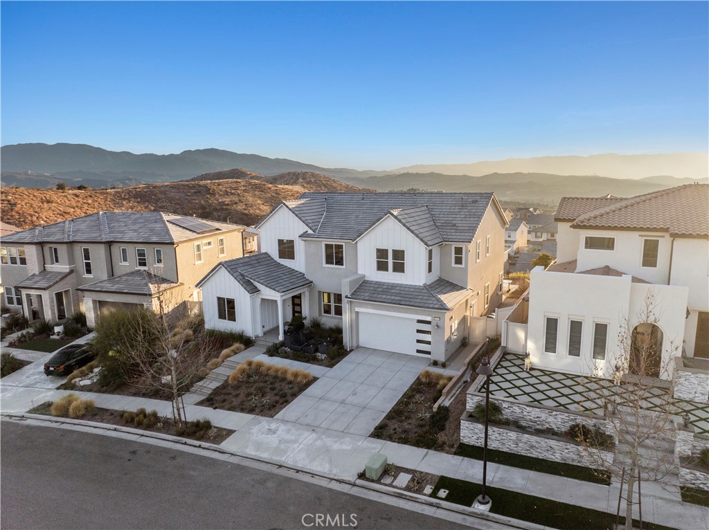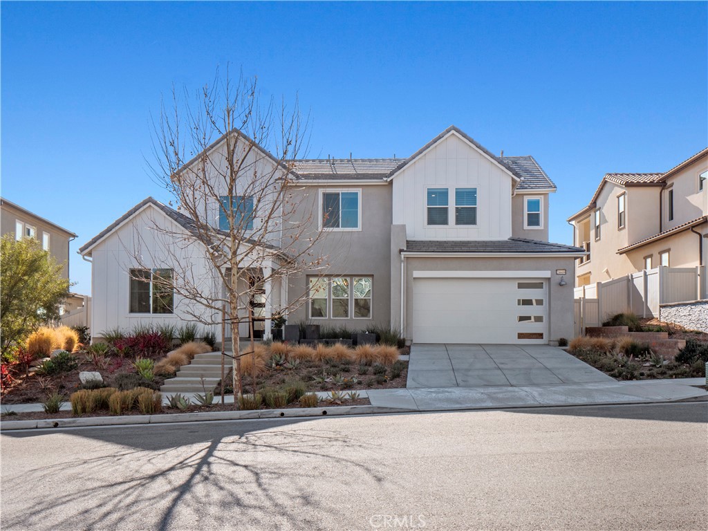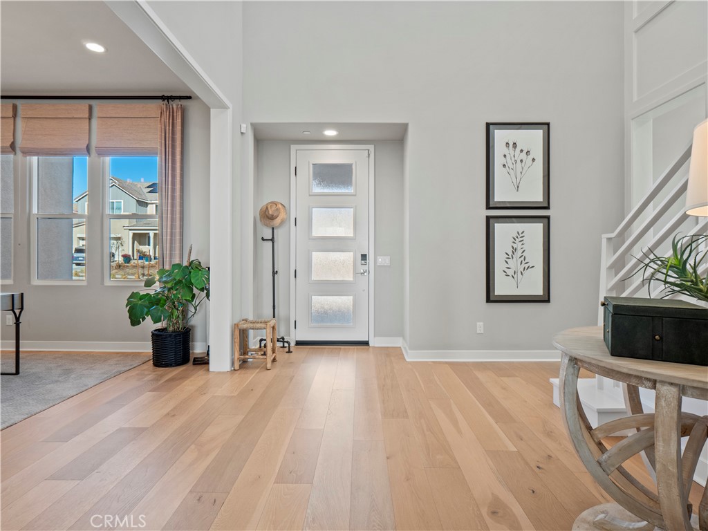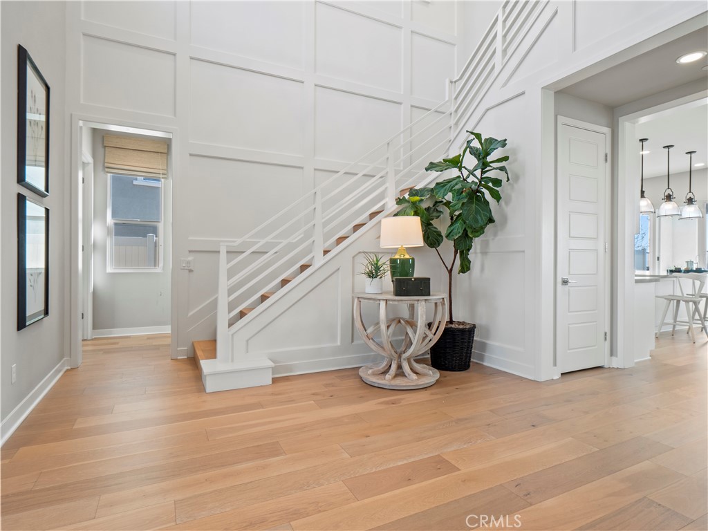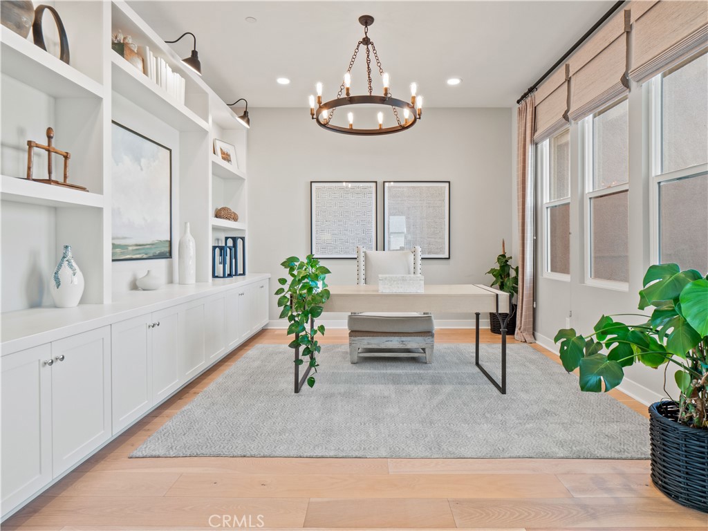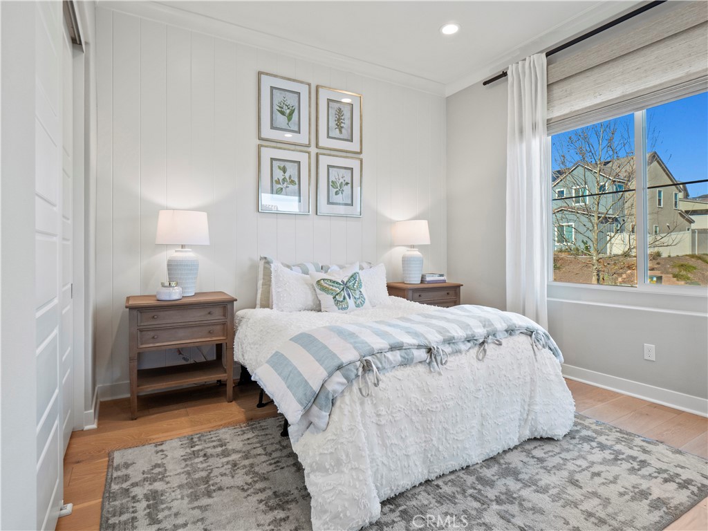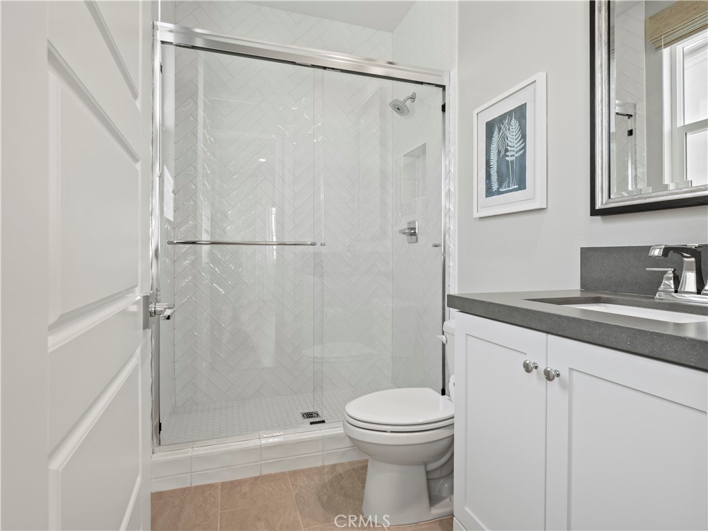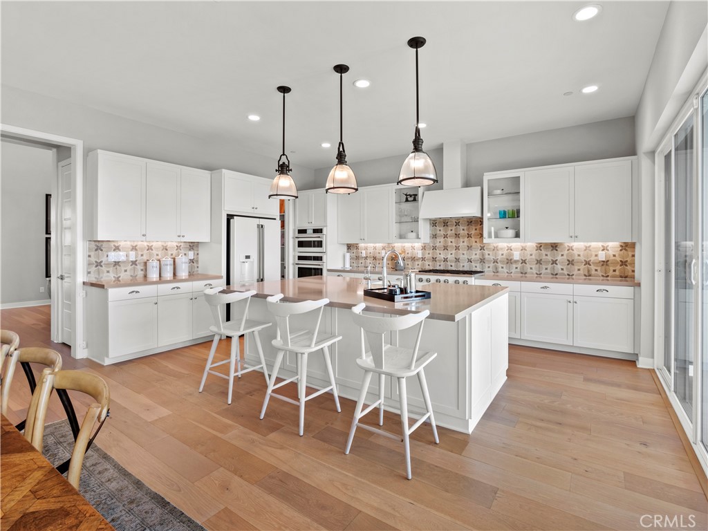28609 Windbreak Terrace, Saugus, CA, US, 91350
28609 Windbreak Terrace, Saugus, CA, US, 91350Basics
- Date added: Added 3 days ago
- Category: Residential
- Type: SingleFamilyResidence
- Status: Active
- Bedrooms: 4
- Bathrooms: 4
- Half baths: 1
- Floors: 2, 2
- Area: 3630 sq ft
- Lot size: 7425, 7425 sq ft
- Year built: 2021
- Property Condition: Turnkey
- View: CityLights,Hills,Mountains,Neighborhood
- Subdivision Name: Starling (STARSR)
- Zoning: LCA21*
- County: Los Angeles
- MLS ID: SR25026634
Description
-
Description:
Stunning Former Starling Model Unobstructed View Home w/ 4 Beds, 4 Baths a thoughtfully designed floor plan w/ hardwood floors, premium window and wall treatments throughout, custom paint, a downstairs bed & bath, a bonus room, office, & loft, owned solar, security cameras, and over $300K in upgrades. Flowing effortlessly into the dining and living areas, the kitchen showcases a large center island, GE Cafe white & bronze appliances, Insta-hot water, a walk-in pantry, pendant lighting, & upgraded backsplash. The living room is highlighted by a sleek linear fireplace w/ a wood mantel & a sliding glass door that opens directly to the covered outdoor patio for that quintessential California indoor-outdoor lifestyle. Adjacent to the living area is a bonus room, currently styled as a club room w/ pool table, w/ built-in storage, w/ GE Cafe beverage refrigerators, a faux brick wall, & slider leading to the backyard w/ breathtaking views. The first level also offers a private guest bedroom w/ shiplap, crown molding, and its own bathroom w/ walk-in shower & chevron tile, an office w/ custom built-ins, a powder room w/ floor to ceiling arabesque mosaic tile, & a convenient mudroom. The grand staircase leads you to the spacious & bright loft, complete w/ double built-in desks, & a faux brick accent wall. The laundry room includes a utility sink, floor to ceiling cabinets, and quartz counters that can serve as a folding area. The primary suite features gorgeous views, a coffered ceiling, a walk-in closet, dual sinks w/ quartz counters, a huge soaking tub, a glass-enclosed walk-in shower, & additional linen storage. Two additional well-sized bedrooms w/ unique wall treatments and views, along w/ a full bathroom w/ dual sinks, complete the upper level. Additional highlights include furnishings, smart fans & lighting, plantation shutters, built-in sound system, and tons more. Outside, enjoy a beautifully landscaped, drought-tolerant front & backyard w/ turf, mountain views, a firepit, a covered patio, & ample side yard space. The garage highlights built-in cabinetry, epoxy floors, as well as an EV charger. Residents of Skyline, have access to a kids’ & dog park, resort-style pools, a kiddie pool, clubhouse, bocce ball courts, a fitness center, a recreation center, scenic trails & more. Conveniently located just minutes from Starbucks, restaurants, grocery stores, dry cleaners, and more. Don’t miss your chance to make this incredible home yours!
Show all description
Location
- Directions: Skyline Ranch Rd to Stratus St to Windbreak
- Lot Size Acres: 0.1705 acres
Building Details
- Structure Type: House
- Water Source: Public
- Architectural Style: Traditional
- Lot Features: BackYard,FrontYard,Lawn,Landscaped,Yard
- Sewer: PublicSewer
- Common Walls: NoCommonWalls
- Garage Spaces: 2
- Levels: Two
Amenities & Features
- Pool Features: Association
- Parking Features: Driveway,Garage
- Patio & Porch Features: Covered,Patio
- Spa Features: Association
- Parking Total: 2
- Association Amenities: BocceCourt,DogPark,FitnessCenter,MaintenanceGrounds,OutdoorCookingArea,Barbecue,PicnicArea,Playground,Pool,RecreationRoom,SpaHotTub,Trails
- Window Features: Shutters
- Cooling: CentralAir
- Door Features: SlidingDoors
- Fireplace Features: LivingRoom
- Heating: Central,Solar
- Interior Features: BreakfastBar,BuiltInFeatures,Balcony,CeilingFans,CrownMolding,EatInKitchen,Furnished,HighCeilings,InLawFloorplan,OpenFloorplan,Pantry,QuartzCounters,RecessedLighting,TrackLighting,WiredForSound,BedroomOnMainLevel,Loft,WalkInPantry,WalkInClosets
- Laundry Features: Inside,LaundryRoom
- Appliances: Dishwasher,Disposal,Microwave
Nearby Schools
- Middle Or Junior School: Siera Vista
- High School: Canyon
- High School District: William S. Hart Union
Expenses, Fees & Taxes
- Association Fee: $249
Miscellaneous
- Association Fee Frequency: Monthly
- List Office Name: NextHome Real Estate Rockstars
- Listing Terms: Cash,CashToNewLoan,Conventional,FHA,Submit
- Common Interest: PlannedDevelopment
- Community Features: Curbs,StreetLights,Suburban,Sidewalks
- Inclusions: Furnishings
- Virtual Tour URL Branded: https://www.zillow.com/view-imx/12f2c883-3750-48c3-96de-883de7204deb?setAttribution=mls&wl=true&initialViewType=pano&utm_source=dashboard
- Attribution Contact: 661-877-1929

