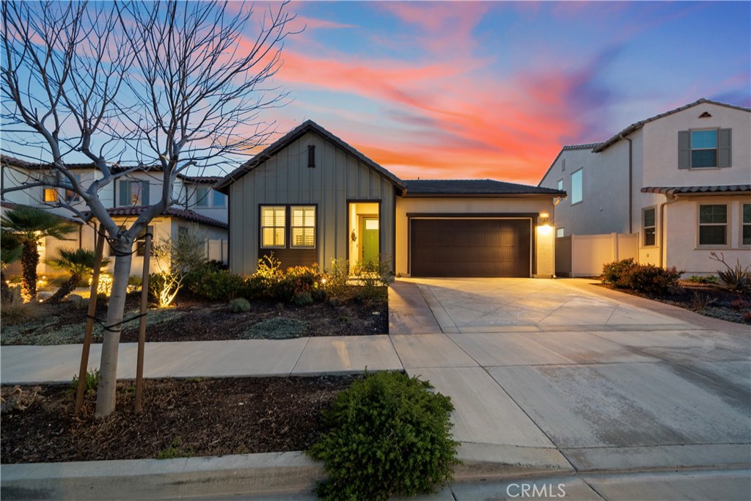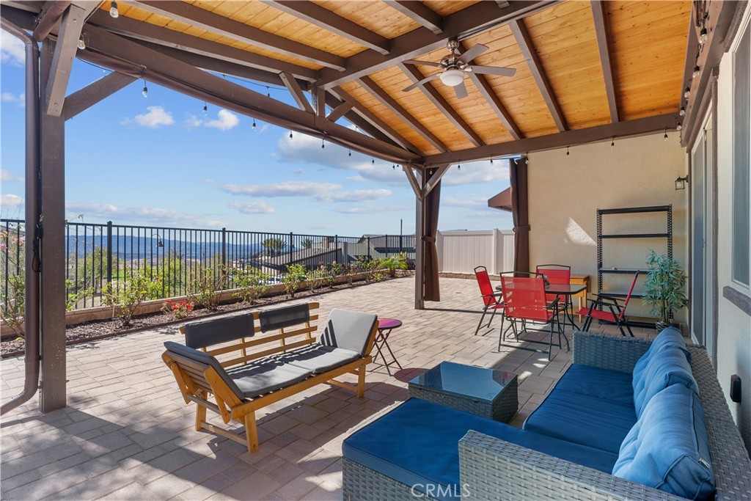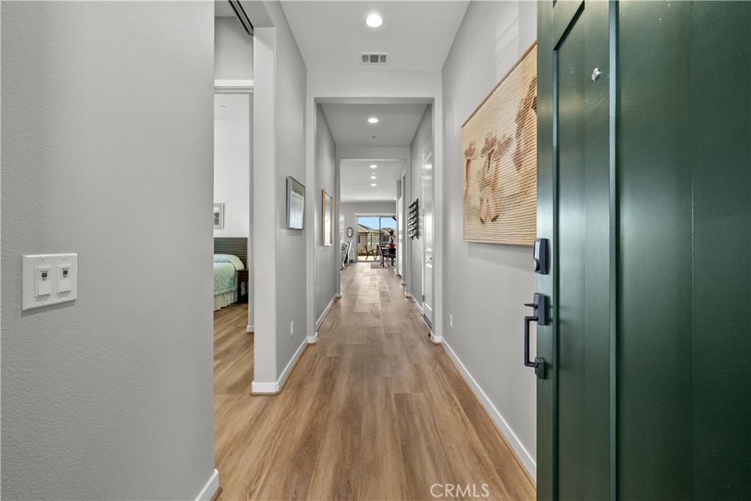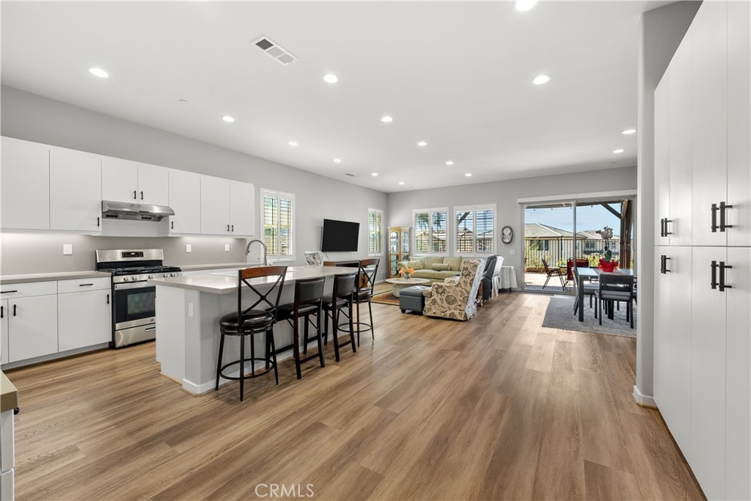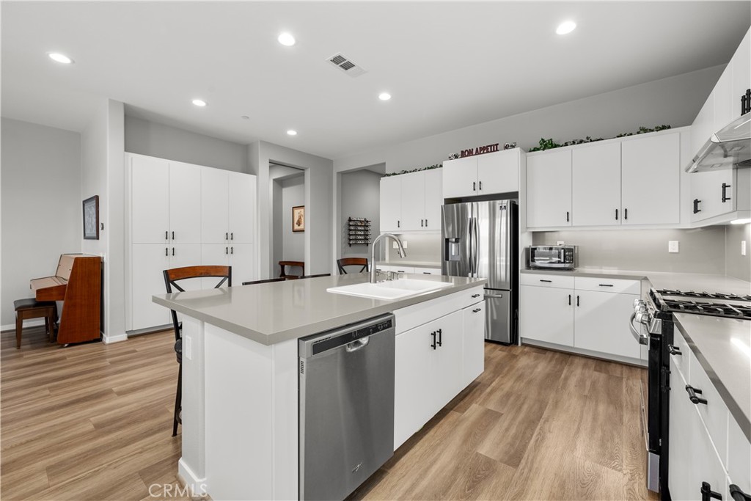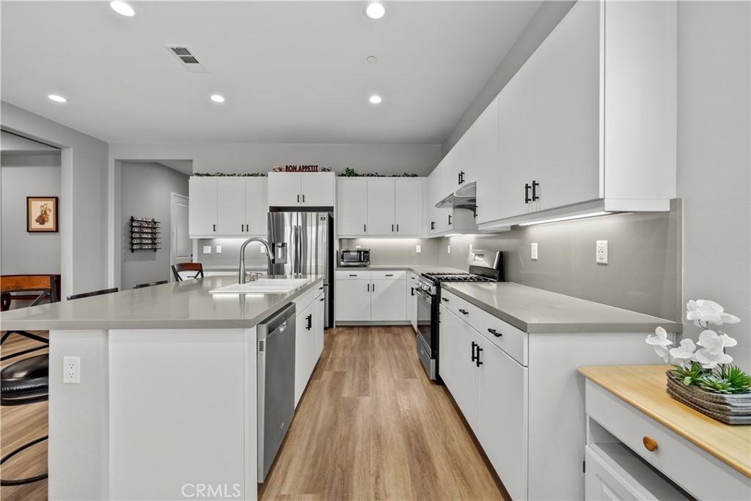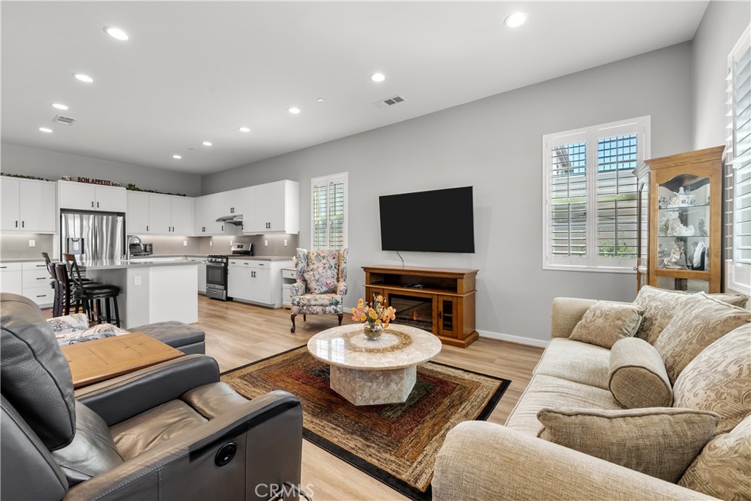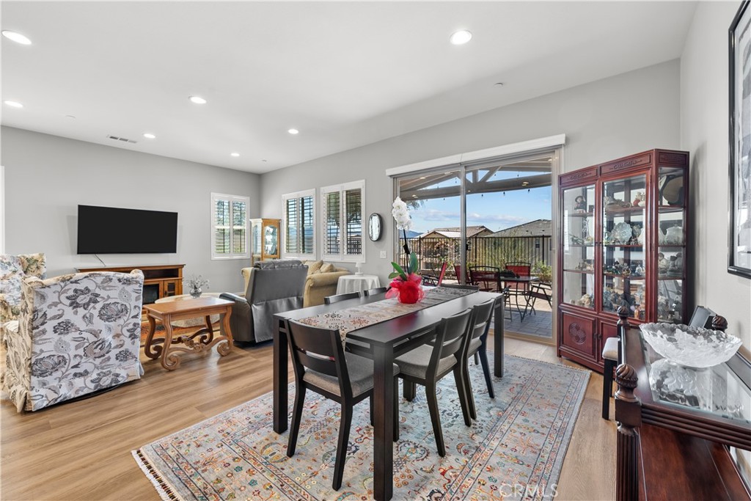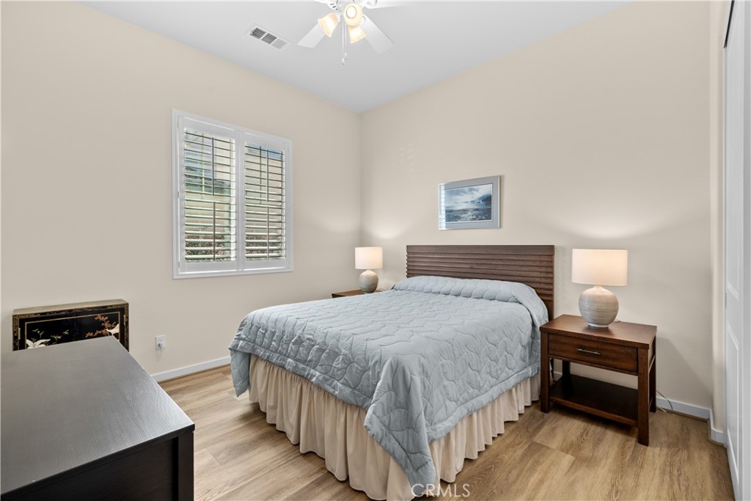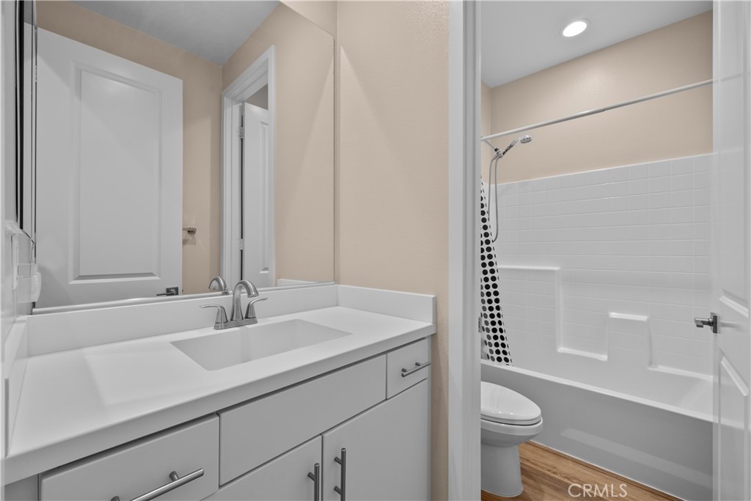28701 Lambent Way, Saugus, CA, US, 91350
28701 Lambent Way, Saugus, CA, US, 91350Basics
- Date added: Added 1か月 ago
- Category: Residential
- Type: SingleFamilyResidence
- Status: Active
- Bedrooms: 3
- Bathrooms: 3
- Floors: 1, 1
- Area: 2006 sq ft
- Lot size: 5649, 5649 sq ft
- Year built: 2020
- Property Condition: UpdatedRemodeled
- View: CityLights
- Subdivision Name: Celestia (at Skyline Ranch) (CELEST)
- Zoning: LCA21*
- County: Los Angeles
- MLS ID: GD25064569
Description
-
Description:
2020 BUILT~ SINGLE STORY VIEW HOME! 3 Bedrooms PLUS a den/office and seller upgraded 3 FULL baths! Seller spent over $75,000 in upgrades such as Paid off Solar, Luxury Waterproof Vinyl Flooring, plantation shutters throughout, fully paved/manicured backyard and a custom contractor grade California Room! Open floor plan makes for seamless entertaining. Stainless Steel Appliances and a Large kitchen island opens beautifully to the family / dining room with views of the sunset. This home features a den which can be used as a 4th bedroom or office. Laundry room includes side by side washer/dryer with plenty of storage. The master ensuite boasts upgraded counters with dual sinks, oversized shower, separate soaking tub and large walk-in closet! 2 additional spacious bedrooms share a bath with quartz counters. Fully built out 2 car direct access garage features epoxy flooring and wall to wall custom cabinetry. Walking distance to the gorgeous Lookout with a playground, clubhouse, a sparkling pool and spa, kids wading pool, splash pad, BBQ's, Glass enclosed gym all overlooking the stunning views. These single-story floor plans are limited and rarely come on the market, so here is your chance!
Show all description
Location
- Directions: Stratus Cross Street
- Lot Size Acres: 0.1297 acres
Building Details
- Structure Type: House
- Water Source: Public
- Lot Features: ZeroToOneUnitAcre
- Sewer: PublicSewer
- Common Walls: NoCommonWalls
- Foundation Details: Slab
- Garage Spaces: 2
- Levels: One
Amenities & Features
- Pool Features: Association
- Parking Features: Garage
- Patio & Porch Features: Covered
- Spa Features: Association
- Parking Total: 2
- Roof: Tile
- Association Amenities: Clubhouse,OutdoorCookingArea,Barbecue,Playground,Pool,SpaHotTub
- Cooling: CentralAir
- Fireplace Features: None
- Heating: Solar
- Interior Features: BreakfastBar,HighCeilings,OpenFloorplan,BedroomOnMainLevel,WalkInClosets
- Laundry Features: WasherHookup,GasDryerHookup,LaundryRoom
- Appliances: SixBurnerStove,Dishwasher,GasCooktop,GasOven,Dryer,Washer
Nearby Schools
- High School: Saugus
- High School District: Los Angeles Unified
Expenses, Fees & Taxes
- Association Fee: $222
Miscellaneous
- Association Fee Frequency: Monthly
- List Office Name: Windfall Realty Group Inc
- Listing Terms: Cash,CashToNewLoan
- Common Interest: None
- Community Features: Biking,Curbs,Foothills
- Exclusions: Garage Refrigerator
- Inclusions: Washer Dryer, kitchen Refrigerator, stove, dishwasher.
- Virtual Tour URL Branded: https://www.youtube.com/watch?v=A8oq6FxEzso
- Attribution Contact: 310-402-1797

