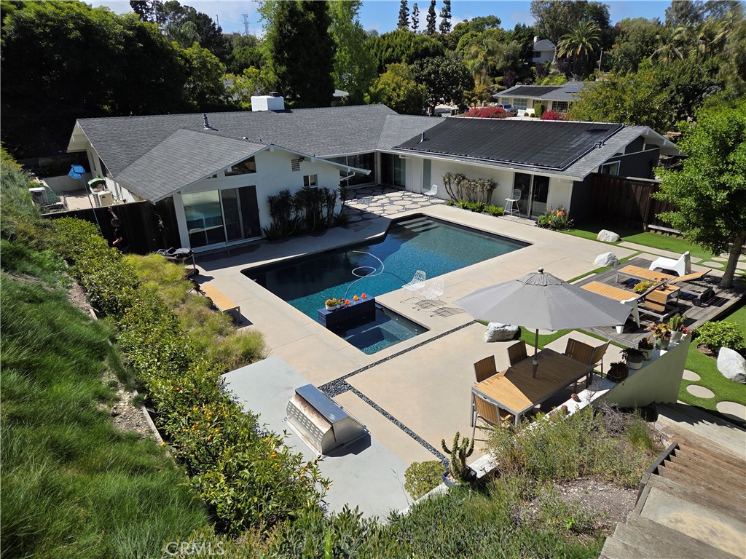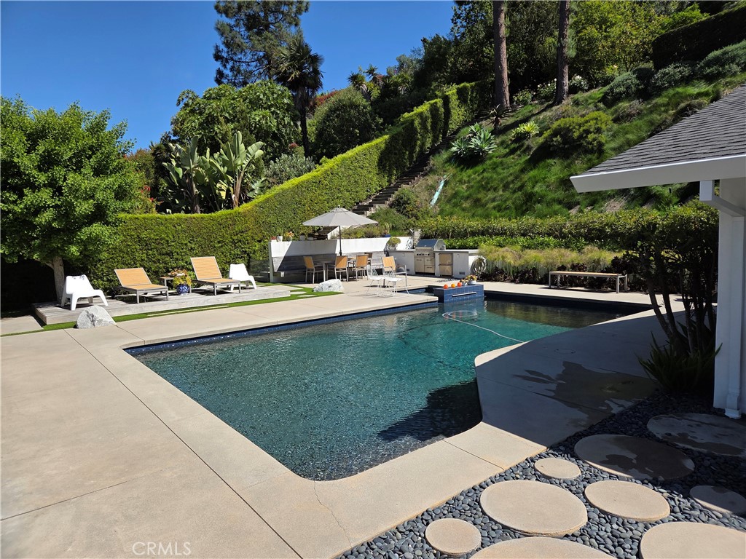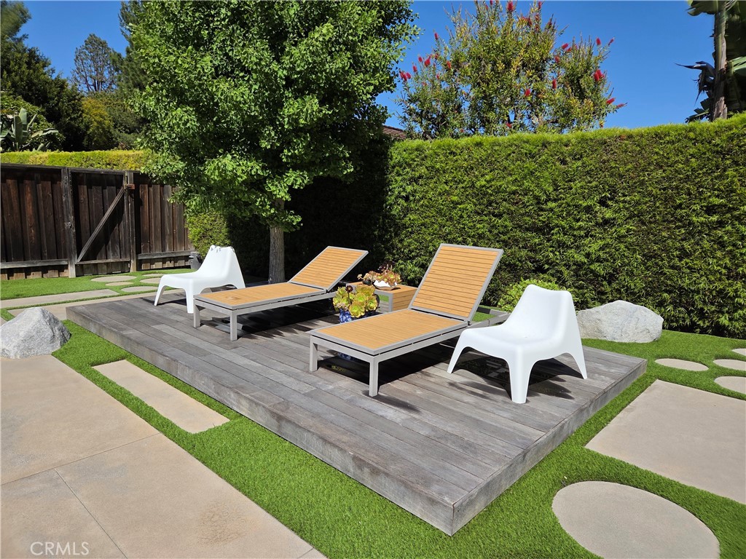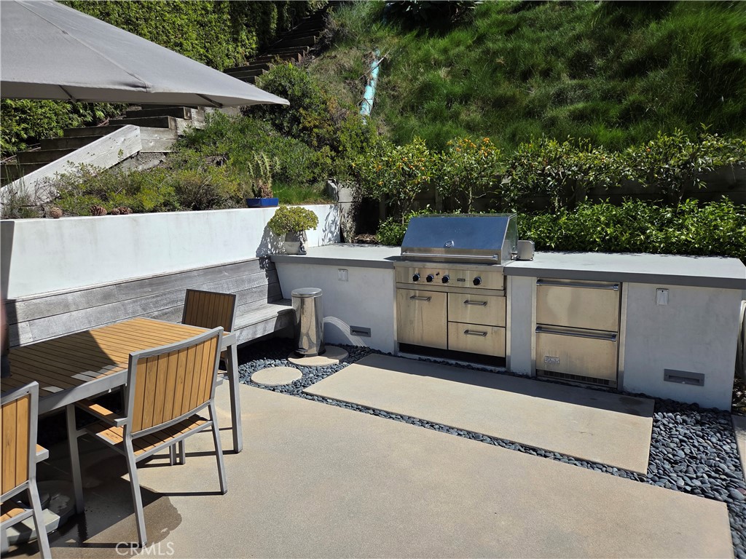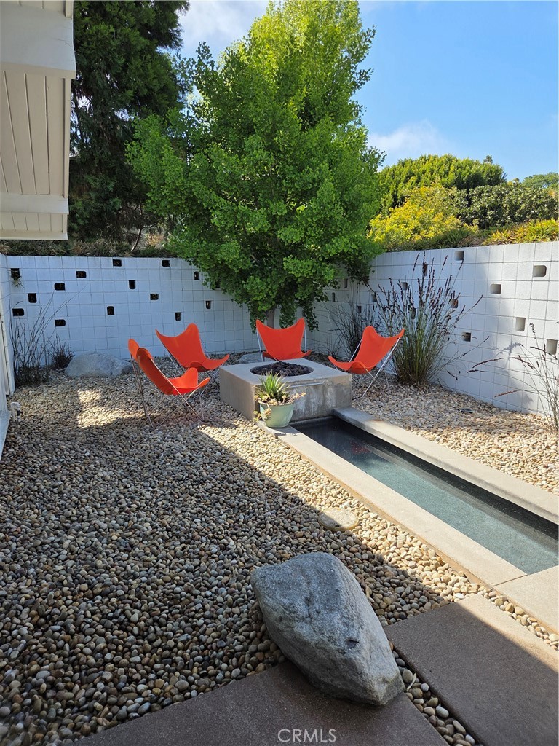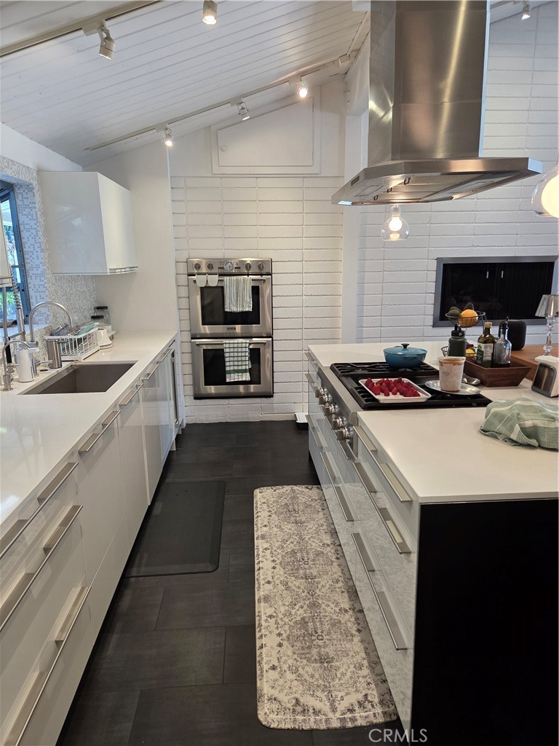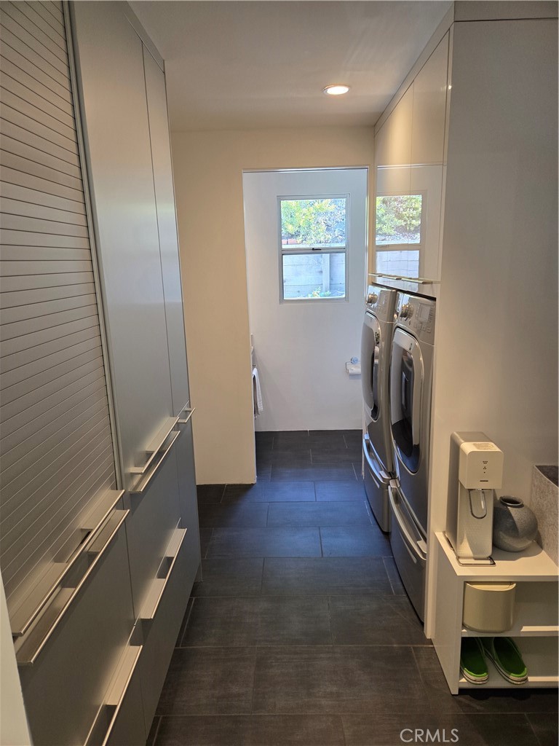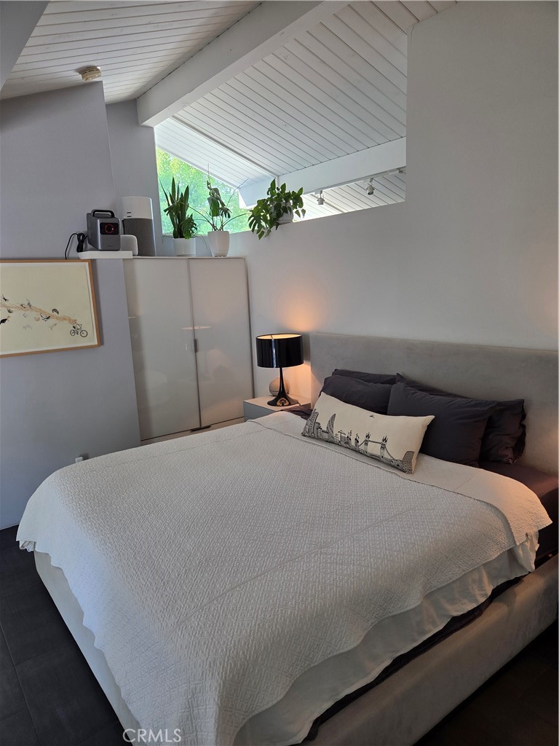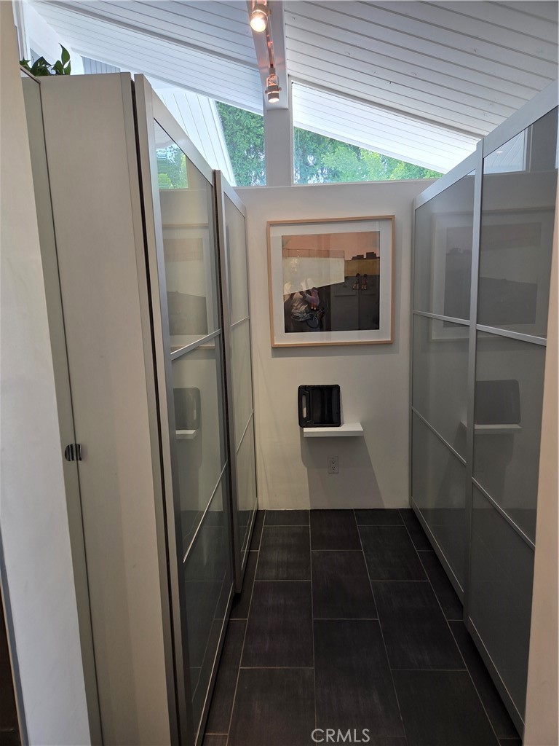28715 Crestridge Road, Rancho Palos Verdes, CA, US, 90275
28715 Crestridge Road, Rancho Palos Verdes, CA, US, 90275Basics
- Date added: Added 3日 ago
- Category: Residential
- Type: SingleFamilyResidence
- Status: Active
- Bedrooms: 4
- Bathrooms: 3
- Floors: 1, 1
- Area: 2185 sq ft
- Lot size: 34363, 34363 sq ft
- Year built: 1960
- Property Condition: Turnkey
- View: CityLights,Courtyard,PeekABoo
- Zoning: RPRS20000*
- County: Los Angeles
- MLS ID: SB25099340
Description
-
Description:
Step inside this beautifully curated midcentury modern single-story home, where abundant natural light fills every room. At the heart of the home is a chef’s dream: a sleek Bulthaup kitchen, outfitted with premium Thermador appliances and celebrated German craftsmanship. Just off the kitchen, a thoughtfully designed laundry room doubles as a spacious pantry.
The living area exudes warmth and character, featuring a fireplace and a custom built-in bench on one side, while a second fireplace in the kitchen seamlessly connects the spaces.
From the living room, take in serene views of a charming courtyard complete with a tranquil water feature and a fire pit. The adjacent dining area opens to another courtyard, where a generously sized pool, lounge area, and outdoor kitchen create the perfect setting for entertaining or relaxation.
The terraced backyard offers a graceful ascent to a peaceful plateau with a peekaboo city view. Throughout the home, elegant slate tile flooring provides continuity and sophistication, with the added luxury of radiant heat in the bathroom.
A truly tasteful and distinctive home that blends timeless design with modern comfort.
Show all description
Location
- Directions: turn from Crenshaw into the neighborhood of Crestridge Rd.
- Lot Size Acres: 0.7889 acres
Building Details
- Structure Type: House
- Water Source: Public
- Architectural Style: MidCenturyModern,Modern
- Lot Features: ZeroToOneUnitAcre,CulDeSac,SprinklersTimer
- Sewer: PublicSewer
- Common Walls: NoCommonWalls
- Construction Materials: Drywall
- Fencing: Block,Invisible
- Foundation Details: Slab
- Garage Spaces: 3
- Levels: One
- Floor covering: Tile
Amenities & Features
- Pool Features: BlackBottom,Heated,Pebble,Private,SolarHeat,SaltWater
- Parking Features: Concrete,DoorMulti,DoorSingle,Driveway,ElectricVehicleChargingStations,Garage,GarageDoorOpener
- Security Features: CarbonMonoxideDetectors,SmokeDetectors
- Patio & Porch Features: Enclosed
- Spa Features: Heated,InGround,Private,SolarHeat
- Parking Total: 3
- Roof: Composition
- Utilities: CableConnected,ElectricityConnected,SewerConnected
- Window Features: BayWindows,EnergyStarQualifiedWindows
- Cooling: CentralAir
- Door Features: SlidingDoors
- Electric: Volts220InGarage,Volts220InLaundry,Volts220ForSpa
- Exterior Features: Barbecue,FirePit
- Fireplace Features: Kitchen,LivingRoom
- Heating: Central,Fireplaces
- Interior Features: BreakfastBar,CathedralCeilings,SeparateFormalDiningRoom,EatInKitchen,OpenFloorplan,Pantry,AllBedroomsDown,WalkInPantry,WalkInClosets
- Laundry Features: Inside,LaundryRoom
- Appliances: SixBurnerStove,ConvectionOven,DoubleOven,Dishwasher,TanklessWaterHeater
Nearby Schools
- Middle Or Junior School: Ridgecrest
- Elementary School: Soleado
- High School District: Palos Verdes Peninsula Unified
Expenses, Fees & Taxes
- Association Fee: 0
Miscellaneous
- List Office Name: Century 21 Union Realty
- Listing Terms: CashToNewLoan
- Common Interest: None
- Community Features: Biking,Hiking,PreservePublicLand,Suburban
- Attribution Contact: 310 400-2922

