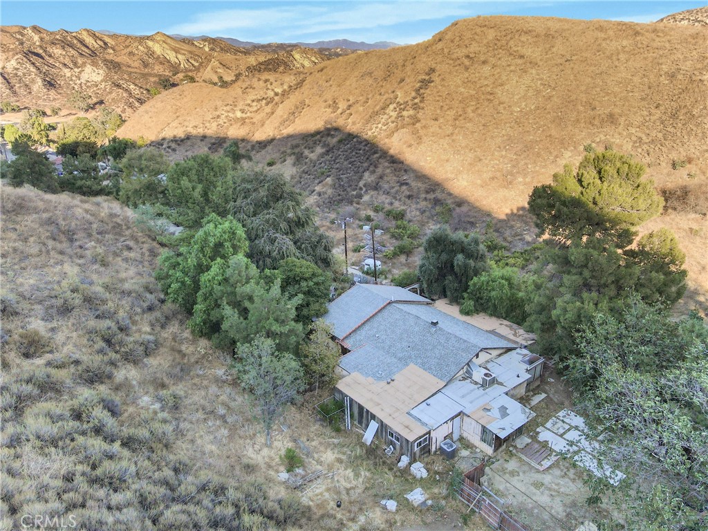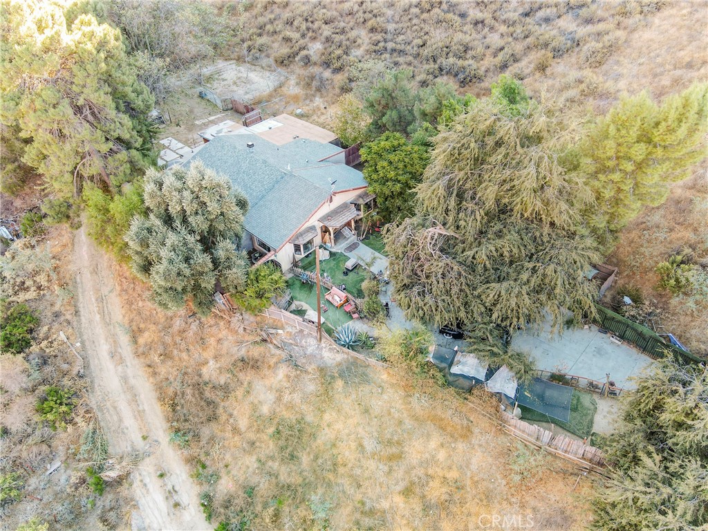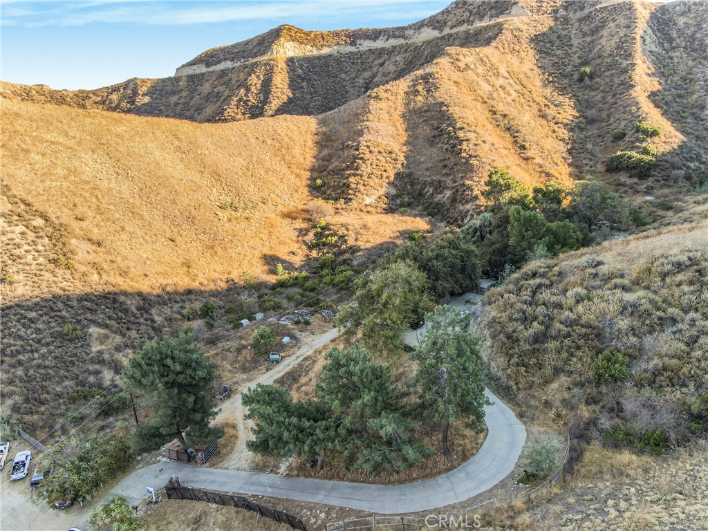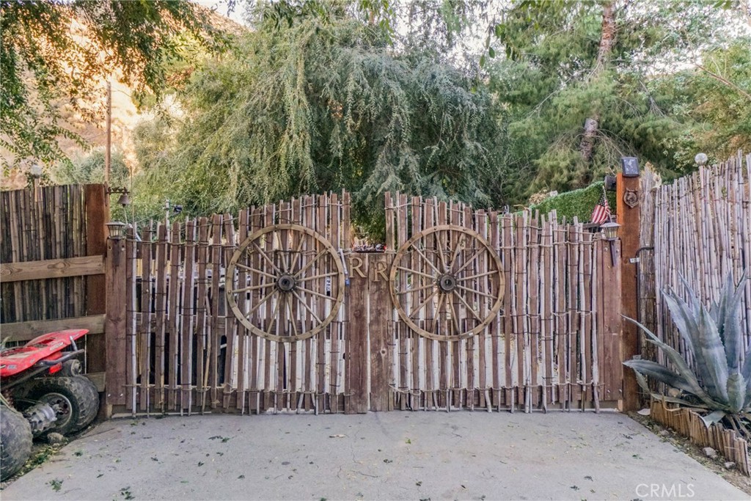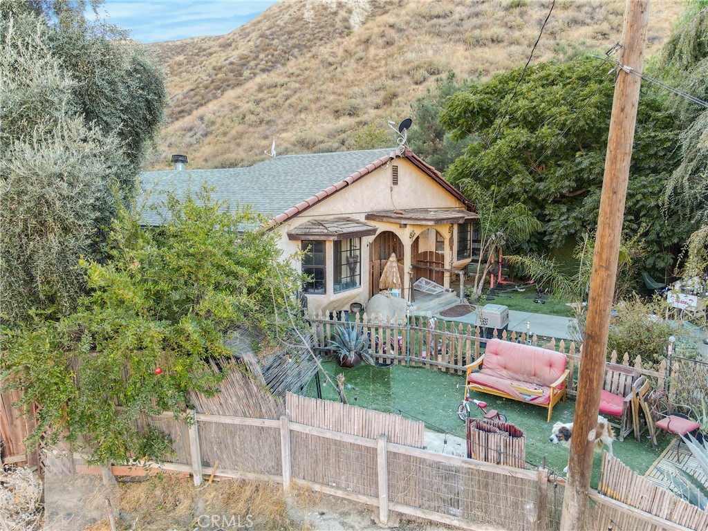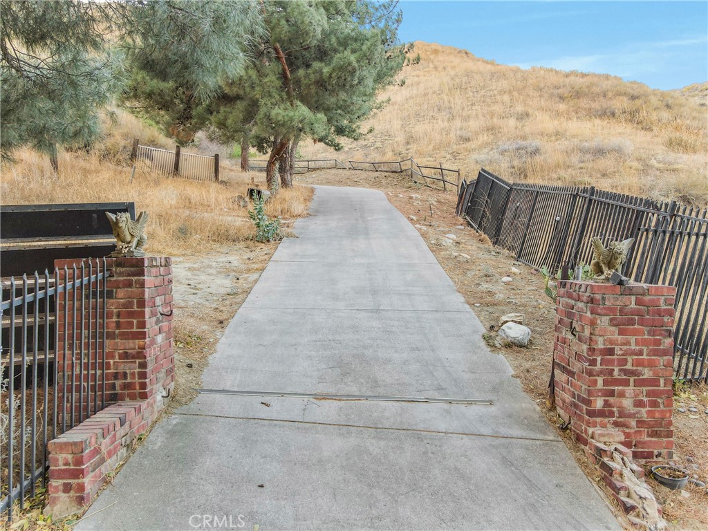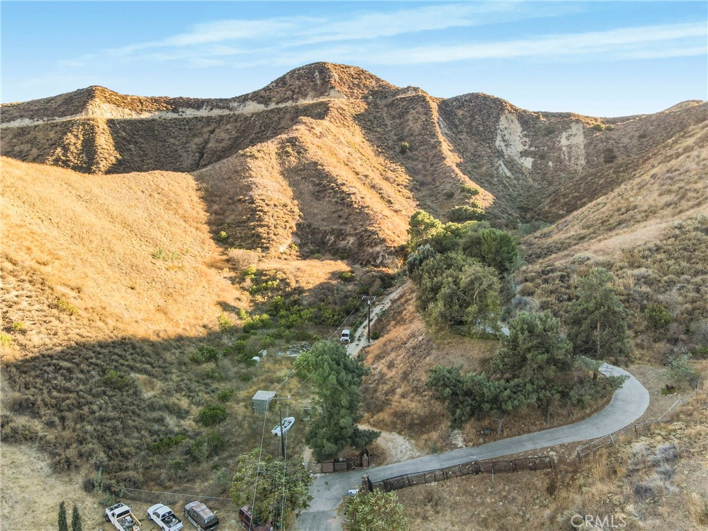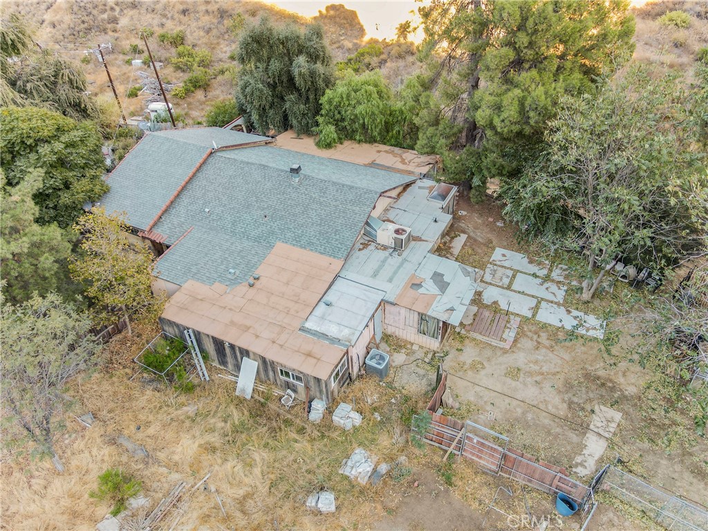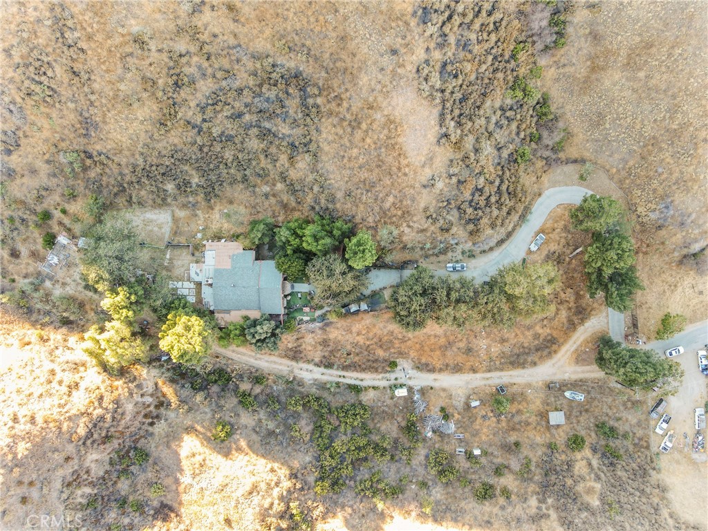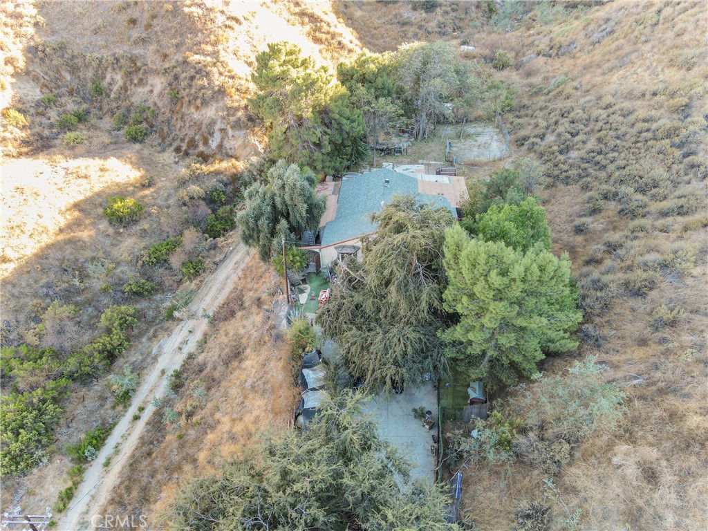28869 Paradise Road, Castaic, CA, US, 91384
28869 Paradise Road, Castaic, CA, US, 91384Basics
- Date added: Added 2か月 ago
- Category: Residential
- Type: SingleFamilyResidence
- Status: Active
- Bedrooms: 3
- Bathrooms: 2
- Floors: 1, 1
- Area: 2232 sq ft
- Lot size: 108900, 108900 sq ft
- Year built: 1969
- View: Canyon,Mountains
- Zoning: LCA11*
- County: Los Angeles
- MLS ID: SR24211392
Description
-
Description:
MOTIVATED SELLER!! REDUCED PRICE! Endless Possibilities with This Fixer Upper on 2.5 Private Acres!
This three-bedroom, two-bathroom ranch-style home spans 2,232 sq. ft. and is brimming with potential. The current seller has made significant strides toward completing a lot adjustment that will secure 2.5 acres of tranquil land for the property. Ideal for those with a creative vision, the seller has future plans to develop a yoga and healing retreat on the adjacent lot, providing an exciting opportunity to capitalize on this concept or craft your own unique project.
The home is equipped with public water, septic, and electricity. With zoning for light agricultural projects and animal keeping, the property offers ample space for everything from hobby farming to creating your own wellness oasis. Imagine incorporating lodging options or expanding the retreat vision in line with your goals.
This home is being sold as-is, making it the perfect blank canvas for those looking to breathe new life into a peaceful rural setting. Whether you’re an animal lover, aspiring farmer, or entrepreneur with big dreams, this property provides the opportunity to bring your imagination to life.
Don’t miss out on this unique chance to create something truly special! Please note lot line adjustment has been completed and is finalized.
Show all description
Location
- Directions: Hasley Cyn to Del Valle to San Martinez to Paradise, go to the very end on right
- Lot Size Acres: 2.5 acres
Building Details
- Structure Type: House
- Water Source: Public
- Lot Features: TwoToFiveUnitsAcre
- Sewer: SepticTypeUnknown
- Common Walls: NoCommonWalls
- Garage Spaces: 0
- Levels: One
Amenities & Features
- Pool Features: None
- Parking Total: 0
- Cooling: SeeRemarks
- Fireplace Features: LivingRoom
- Interior Features: BeamedCeilings,AllBedroomsDown
- Laundry Features: Inside
Nearby Schools
- High School District: William S. Hart Union
Expenses, Fees & Taxes
- Association Fee: 0
Miscellaneous
- List Office Name: Equity Union
- Listing Terms: Cash,CashToNewLoan,Conventional,Exchange1031
- Common Interest: None
- Community Features: Mountainous
- Attribution Contact: 818-201-8724

