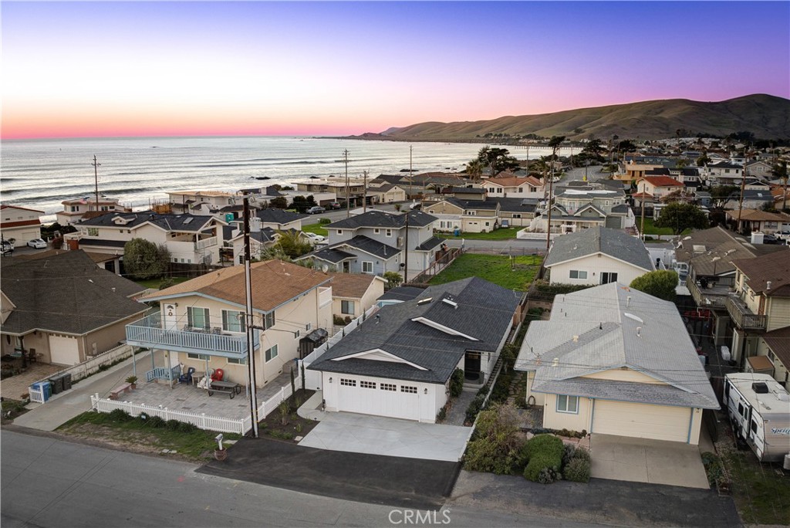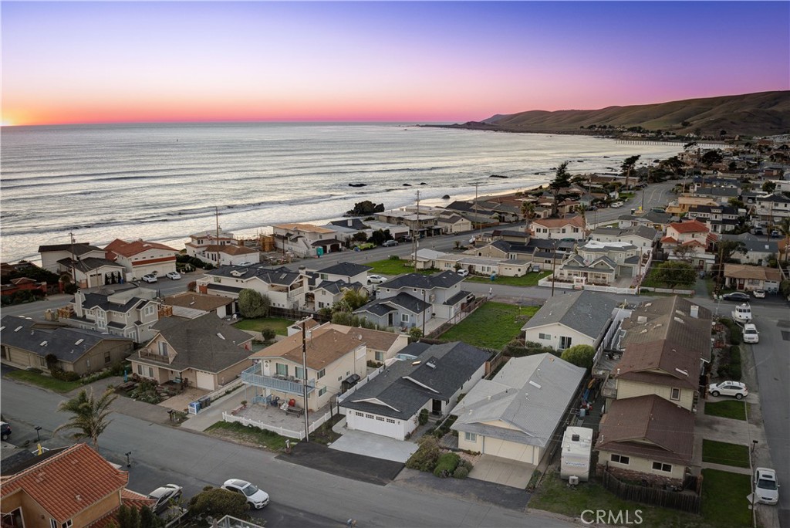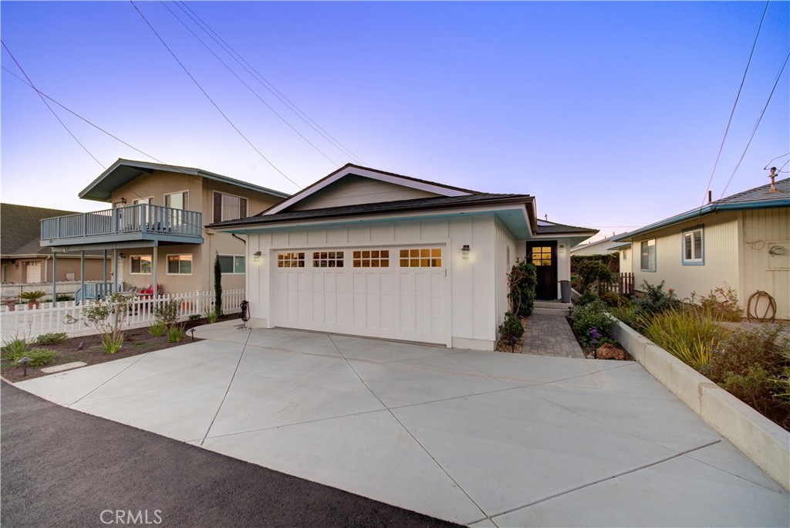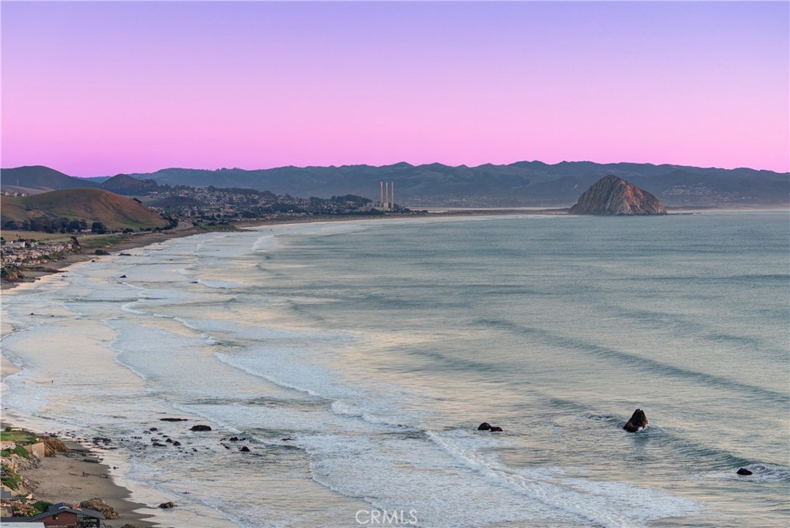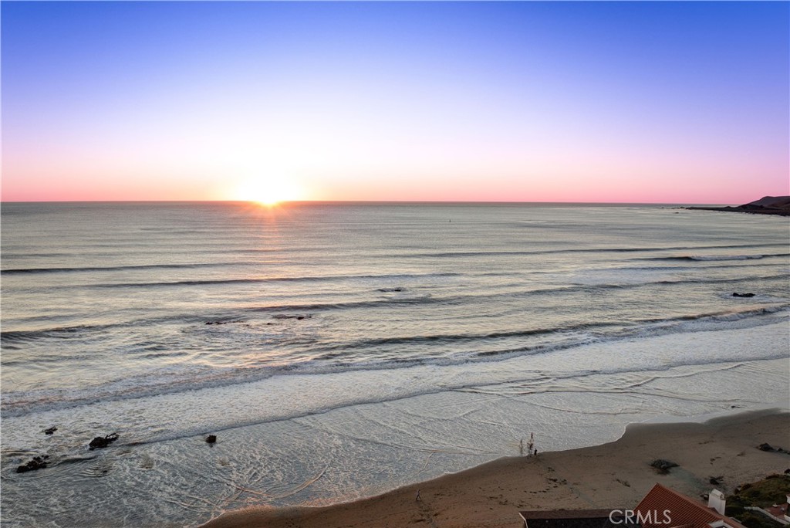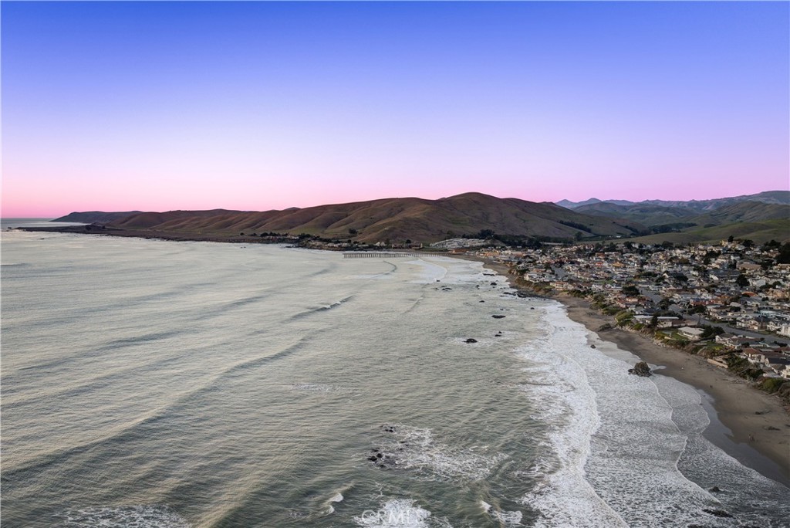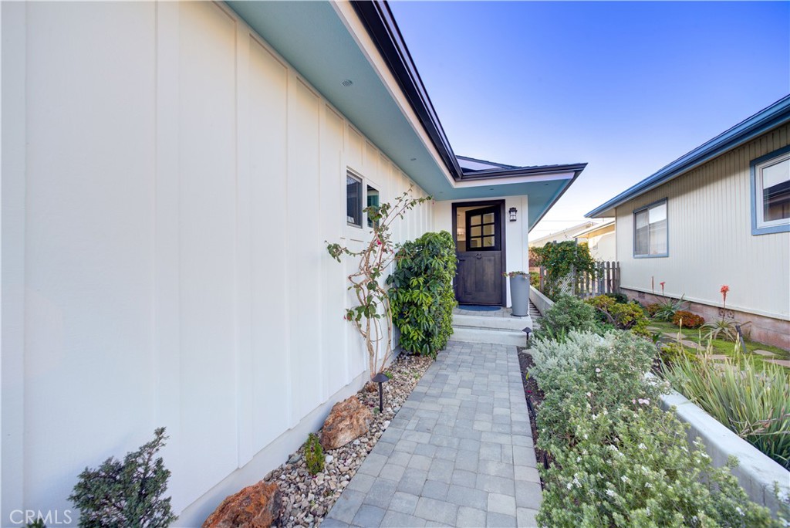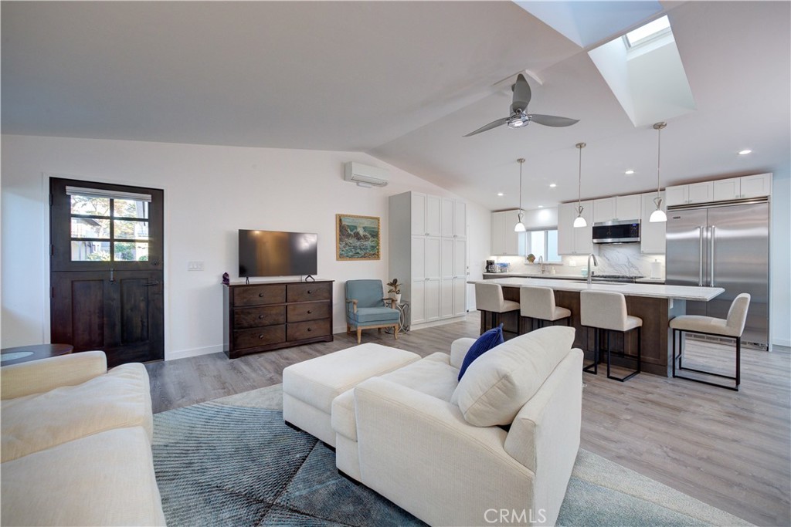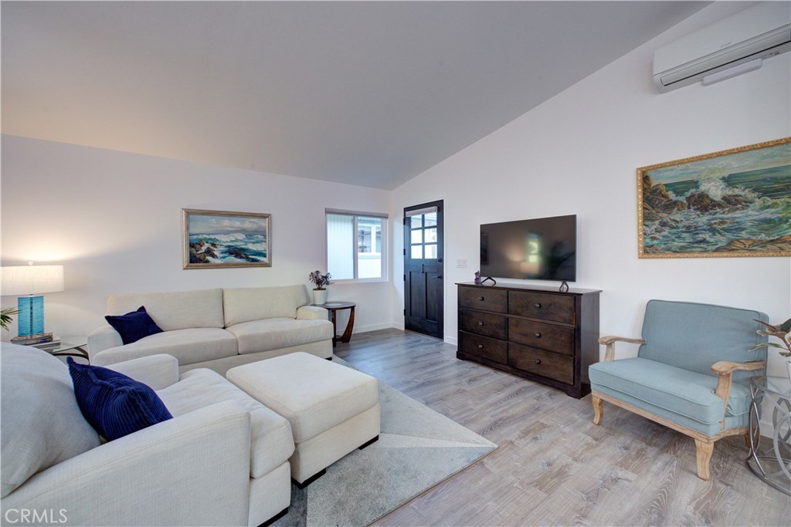29 11th Street, Cayucos, CA, US, 93430
29 11th Street, Cayucos, CA, US, 93430Basics
- Date added: Added 2か月 ago
- Category: Residential
- Type: SingleFamilyResidence
- Status: Active
- Bedrooms: 2
- Bathrooms: 2
- Floors: 1, 1
- Area: 1244 sq ft
- Lot size: 4000, 4000 sq ft
- Year built: 1970
- View: Neighborhood,PeekABoo
- Subdivision Name: Town of Cayucos(540)
- Zoning: 20
- County: San Luis Obispo
- MLS ID: PI25011357
Description
-
Description:
This thoughtfully remodeled, beach-close Cayucos home is located in the sought after numbered streets. Every detail in this bright and comfortable 2 bedroom 2 bath home has been addressed to offer a life of easy-care, casual elegance. The great room includes redesigned roof trusses to accommodate the open design and vaulted ceiling. The whole house has new plumbing, updated electrical. insulation, drywall and fresh paint inside and out. No expense was spared including the beach-friendly durable LVP floors through the entire home and radiant-heated floors in the two remodeled bathrooms. In the kitchen are Viking appliances and two stainless deep sinks that complement the beautiful maple soft-close cabinets. The countertops are timeless quartzite with a 10 yr warranty.
Snug with new siding and brand new Milgard windows, all new landscaping with lighting, drip irrigation and hardscape, this home has it all. All just steps away from beach access and the most amazing sunsets on the Central Coast.,
Step outback into your private and relaxing oasis with a fully detached bath house for your outside shower and patio guest facilities. The generous two car garage can store your beach toys. Cayucos has long been known for its fantastic climate and nostalgic downtown. You'll have proximity to the finest wineries on the Central coast and a short trip up Hwy 1 brings you to the Big Sur Coast line. Cayucos offers a life rich in nature that is peaceful and safe. Make your time in the last true beach town a reality.
Show all description
Location
- Directions: use your phone
- Lot Size Acres: 0.0918 acres
Building Details
- Structure Type: House
- Water Source: Public
- Lot Features: RectangularLot
- Sewer: PublicSewer
- Common Walls: NoCommonWalls
- Fencing: Block,Vinyl
- Garage Spaces: 2
- Levels: One
Amenities & Features
- Pool Features: None
- Parking Total: 2
- Roof: Asphalt,Composition
- Cooling: Dual,HeatPump
- Fireplace Features: None
- Interior Features: AllBedroomsDown
- Laundry Features: InGarage
Nearby Schools
- High School District: Coast Unified
Expenses, Fees & Taxes
- Association Fee: 0
Miscellaneous
- List Office Name: BHGRE Haven Properties
- Listing Terms: CashToNewLoan
- Common Interest: None
- Community Features: Hiking,WaterSports
- Attribution Contact: 805-573-4877

