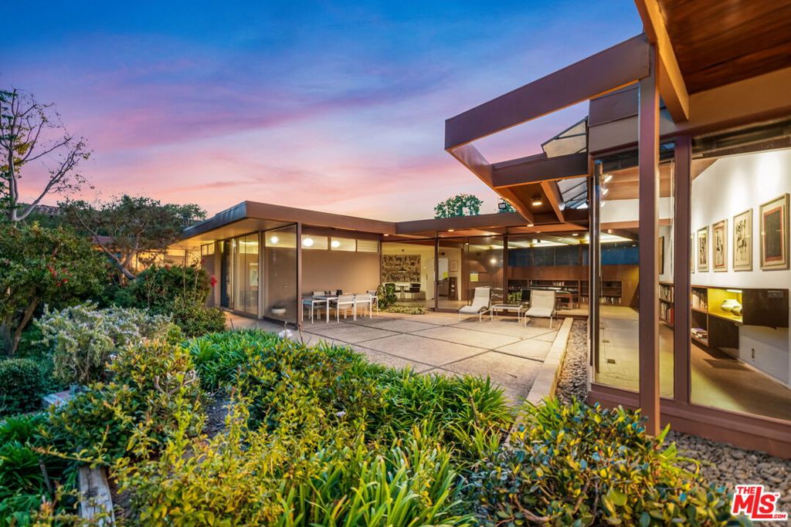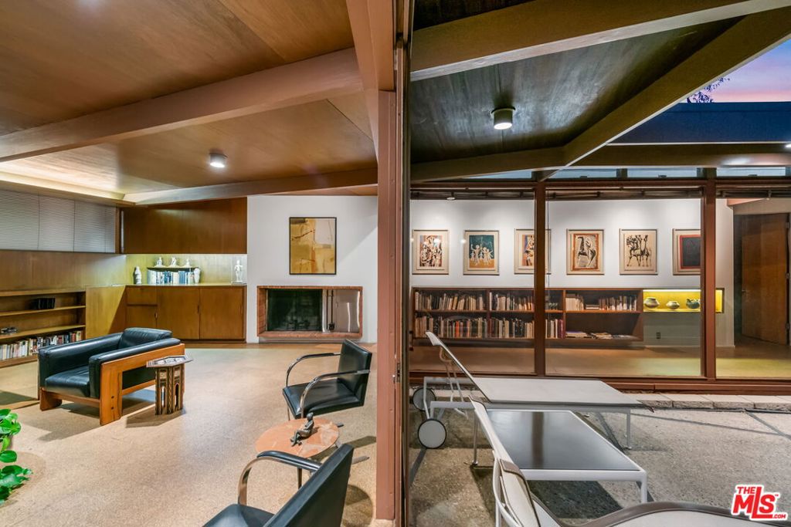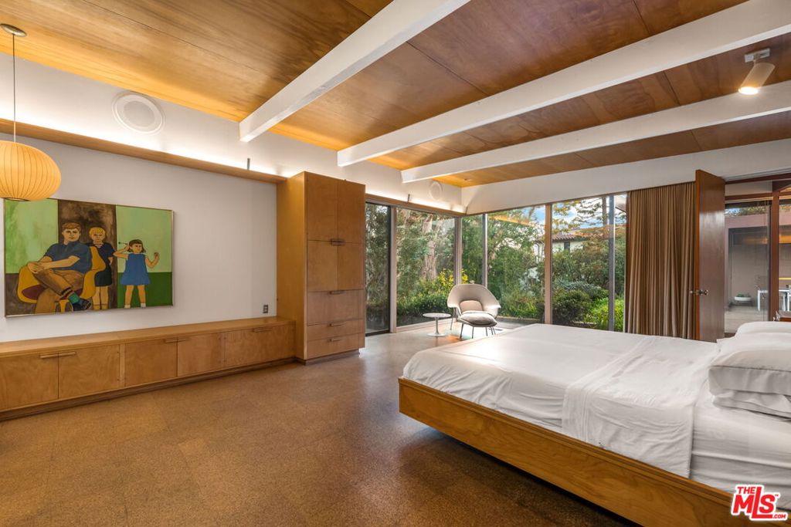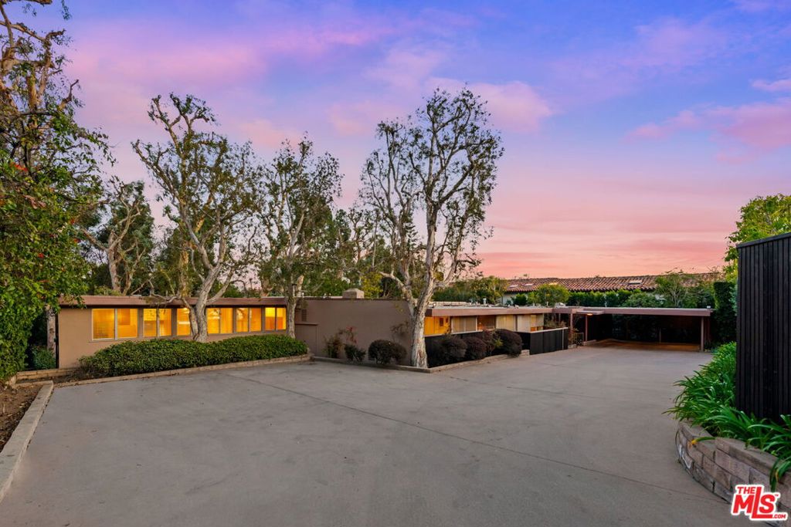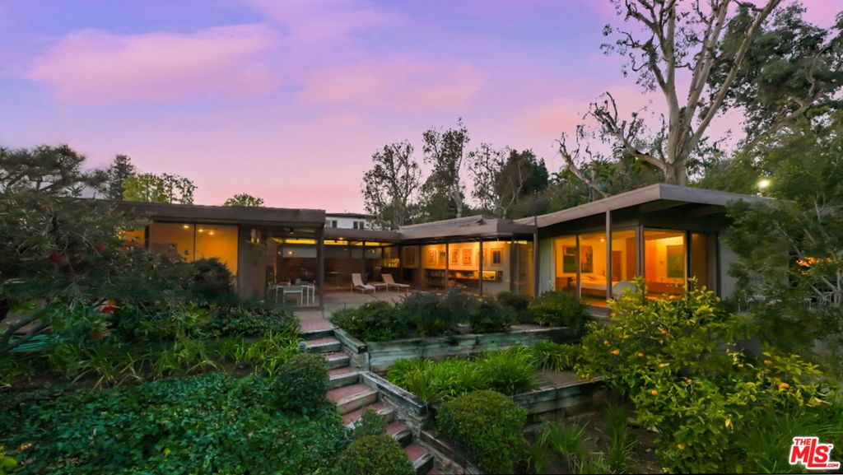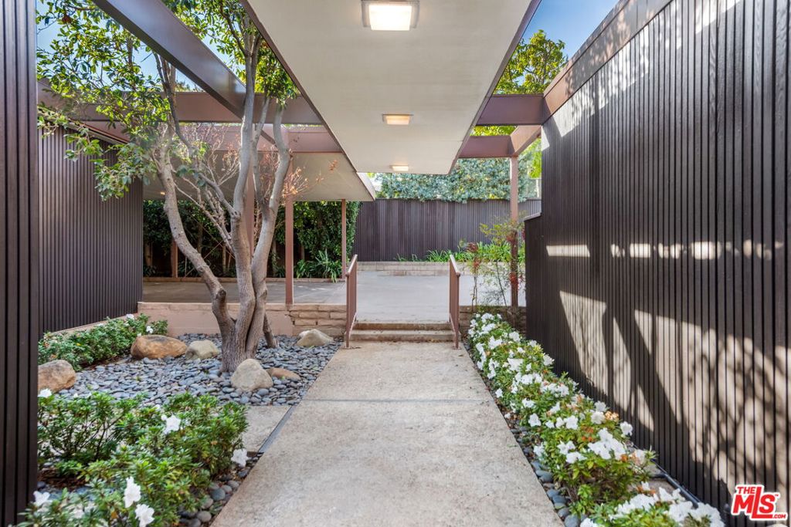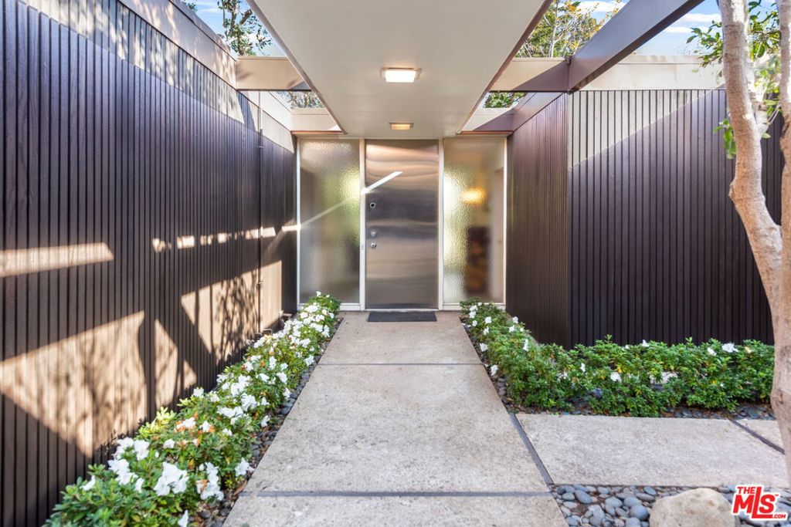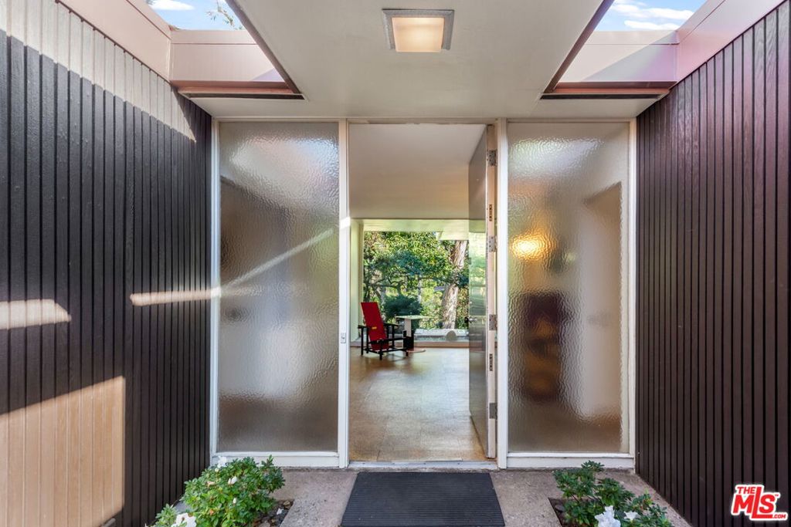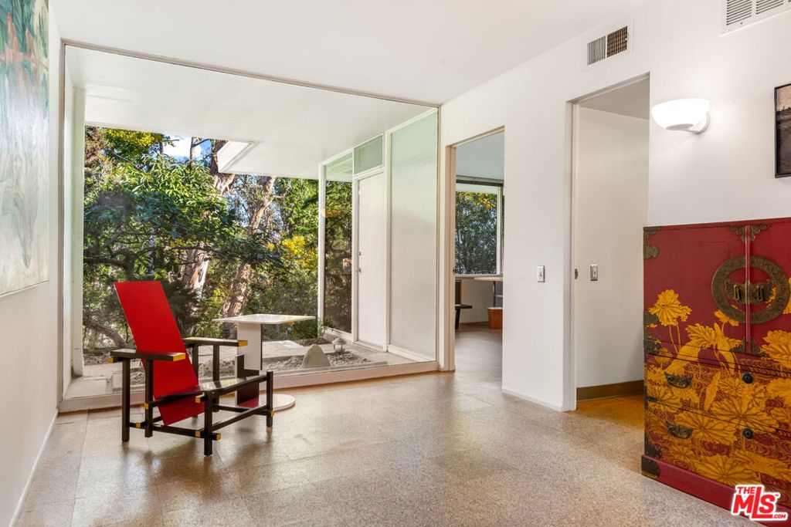290 S Westgate Avenue, Los Angeles, CA, US, 90049
290 S Westgate Avenue, Los Angeles, CA, US, 90049Basics
- Date added: Added 3 days ago
- Category: Residential
- Type: SingleFamilyResidence
- Status: Active
- Bedrooms: 4
- Bathrooms: 4
- Half baths: 1
- Floors: 1, 1
- Area: 3054 sq ft
- Lot size: 26187, 26187 sq ft
- Year built: 1955
- View: TreesWoods
- Zoning: LARS
- County: Los Angeles
- MLS ID: 25486082
Description
-
Description:
The Margrit Munk House, a 1954 modernist retreat by renowned designer J.R. Davidson, embodies the seamless balance of privacy and openness. Set on approximately half an acre of lush, secluded grounds in Brentwood's prime flats, this single-story home is a rare blend of artistry and functionality. Spanning approximately 3,000+ sqft., the home offers 4 bedrooms, 3.5 baths, and striking architectural features. Expansive walls provide a gallery-like setting for art, while clerestory and floor-to-ceiling glass walls blur the line between indoors and out. Natural materials, including cork flooring, warm wood paneling, and brick accents, add depth and timeless appeal. The dramatic foyer leads to a guest wing with two bedrooms, bath, and a powder room. The "great room," framed by an impressive brick fireplace and window walls, opens to patios and serene pathways meandering through mature eucalyptus trees. The original primary suite features an ensuite bath, while a 1975 addition includes a gallery-style living space and a sophisticated primary retreat with dual baths, dressing areas, and glass walls overlooking nature. The home also includes a bright kitchen with stainless steel appliances and vintage Formica counters, two-zone radiant heating and air, and a motor court accommodating over ten vehicles. Combining timeless design with a flexible live-work-play layout, this is a rare opportunity to own a mid-century icon in a natural sanctuary.
Show all description
Location
- Directions: Brentwood Flats. North of San Vicente, South of Sunset, East of Bundy, West of Barrington.
- Lot Size Acres: 0.6012 acres
Building Details
- Lot Features: FlagLot
- Sewer: Other
- Common Walls: NoCommonWalls
- Levels: One
Amenities & Features
- Parking Features: DetachedCarport,Guest
- Security Features: SmokeDetectors
- Patio & Porch Features: Open,Patio,SeeRemarks
- Spa Features: None
- Parking Total: 10
- Door Features: SlidingDoors
- Fireplace Features: LivingRoom
- Furnished: Unfurnished
- Heating: Radiant
- Interior Features: SeparateFormalDiningRoom,EatInKitchen,Storage,Atrium,DressingArea,UtilityRoom,WineCellar,WalkInClosets
- Laundry Features: LaundryRoom
- Appliances: Dishwasher,GasOven,Microwave,Refrigerator,RangeHood,TrashCompactor,Dryer,Washer
Miscellaneous
- List Office Name: Coldwell Banker Realty

