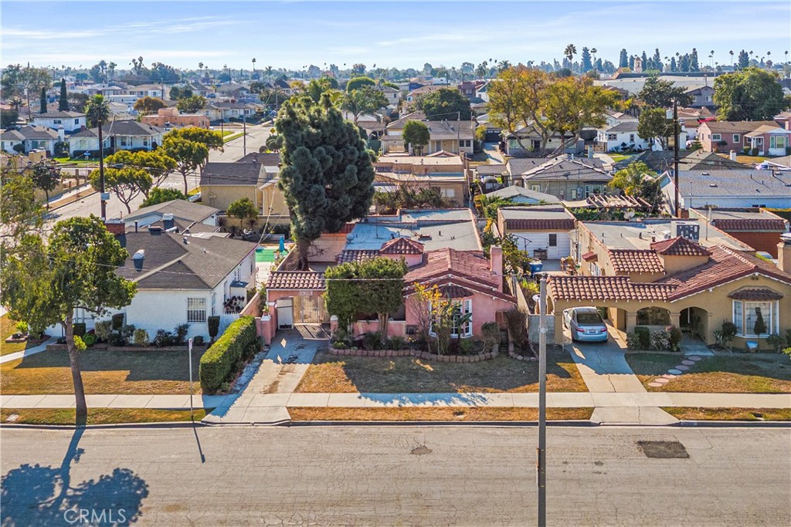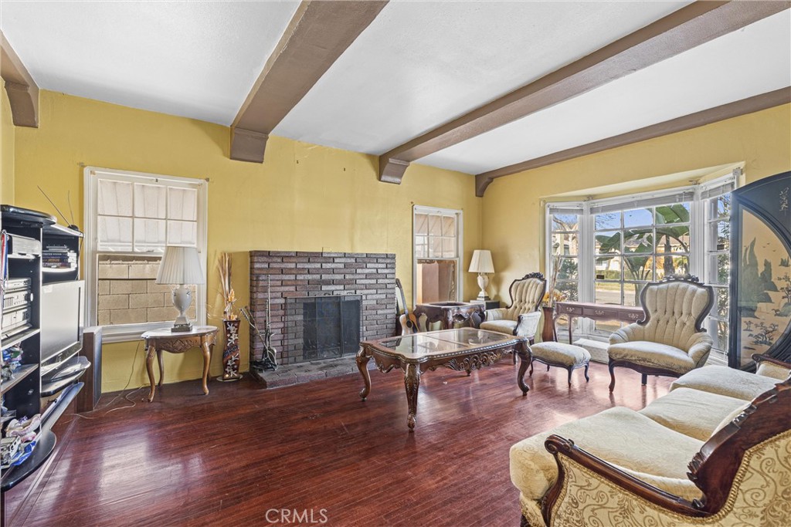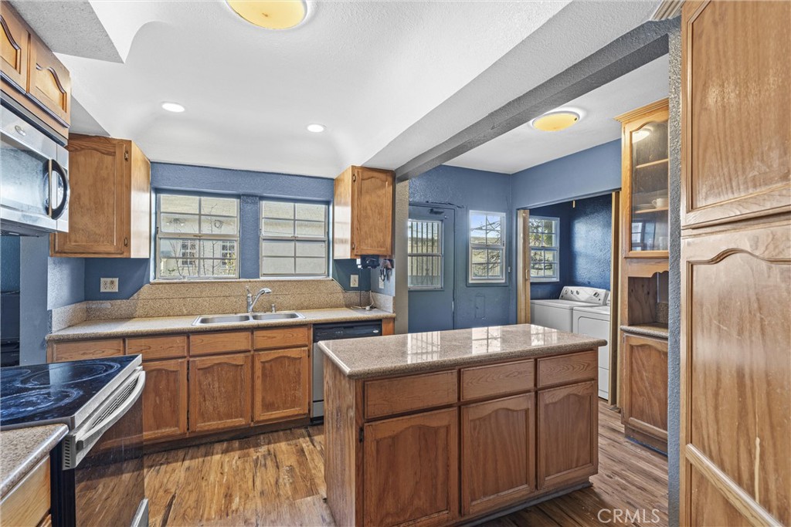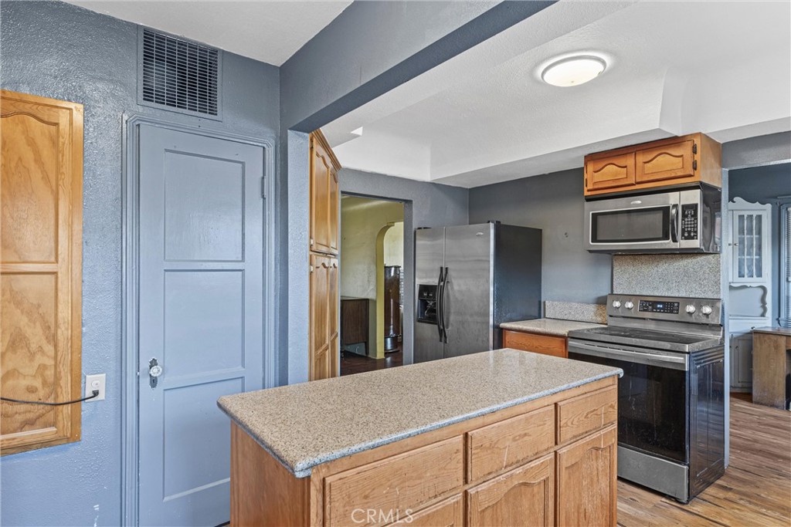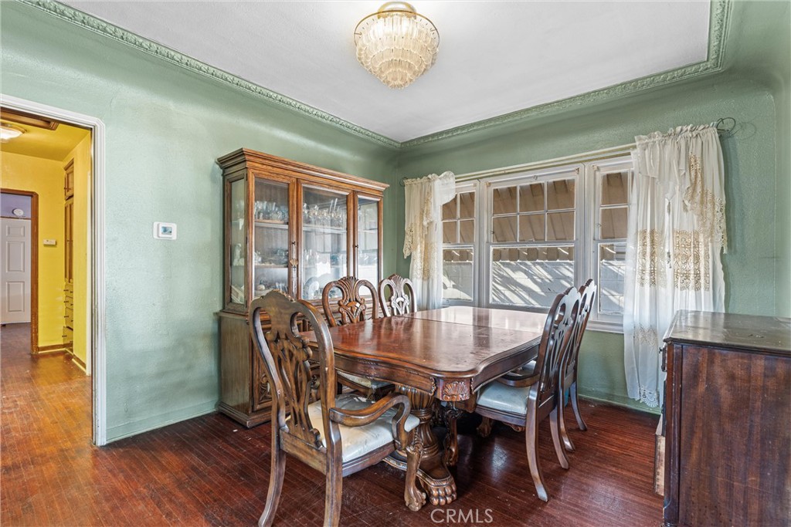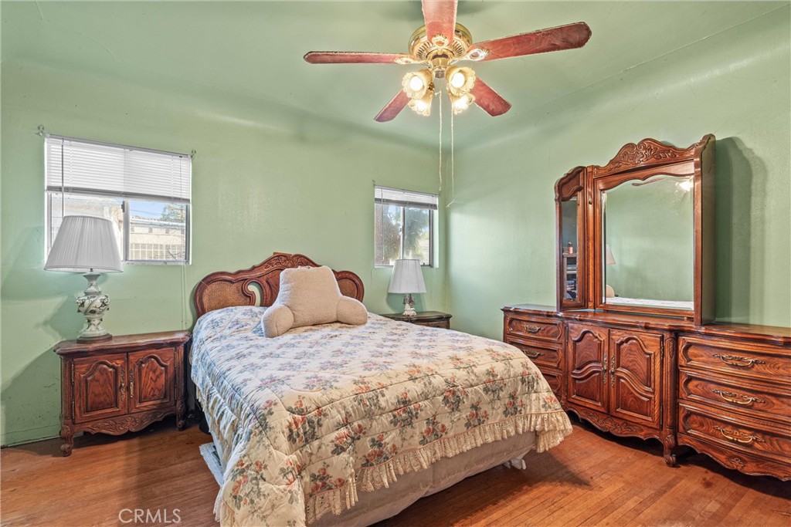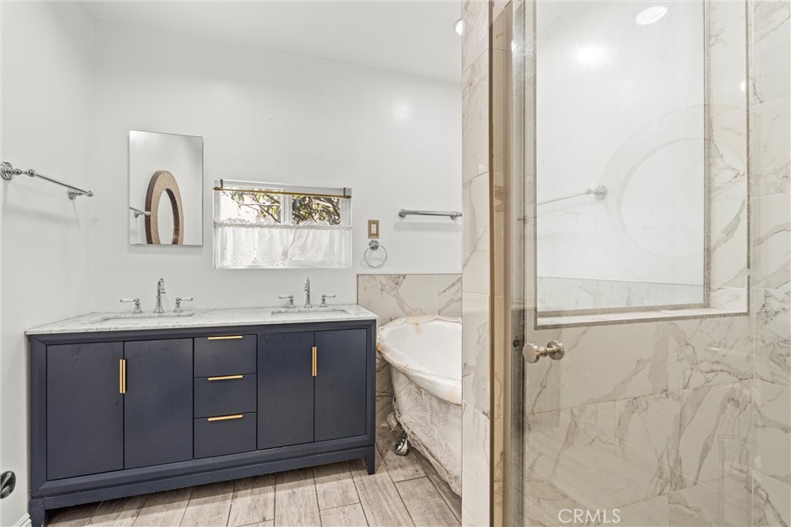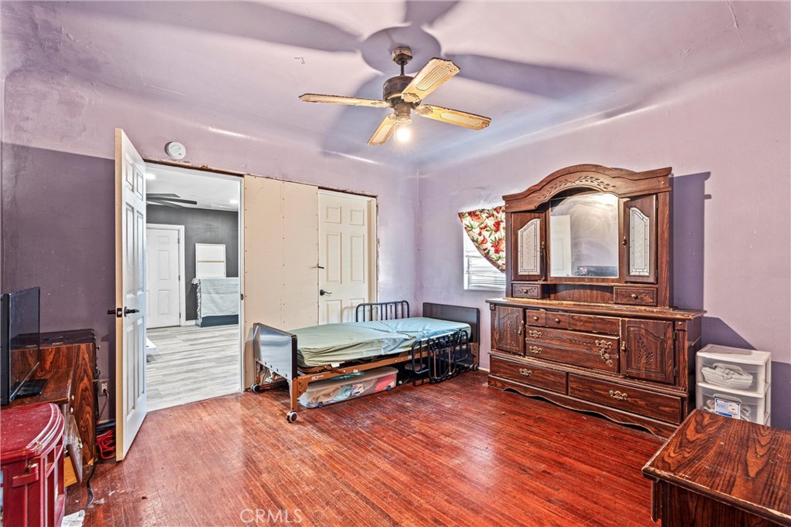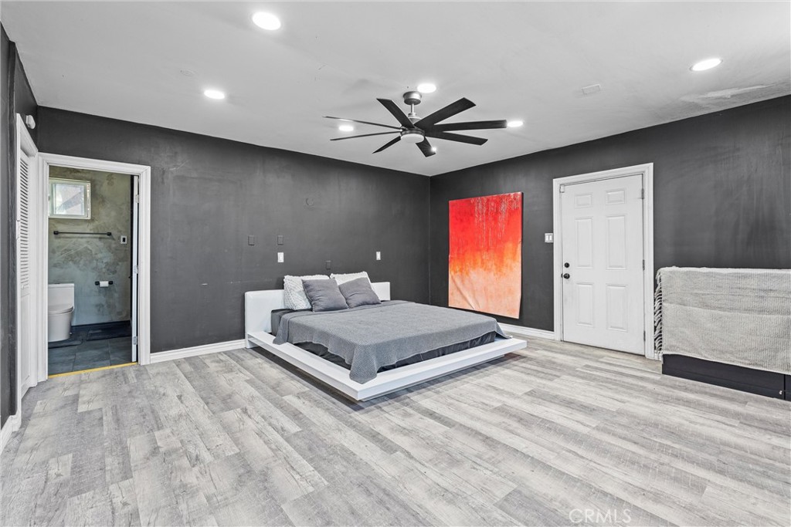2904 83rd, Inglewood, CA, US, 90305
2904 83rd, Inglewood, CA, US, 90305Basics
- Date added: Added 2か月 ago
- Category: Residential
- Type: SingleFamilyResidence
- Status: Active
- Bedrooms: 3
- Bathrooms: 2
- Floors: 1, 1
- Area: 1708 sq ft
- Lot size: 6252, 6252 sq ft
- Year built: 1938
- Property Condition: RepairsCosmetic
- View: Neighborhood
- Zoning: INR1*
- County: Los Angeles
- MLS ID: SB25010321
Description
-
Description:
Charming, Spanish colonial revival home in Inglewood's highly sought-after Circle Park area. This 3-bedroom home has undeniable potential for both traditional buyers & investors looking to make a place their own. Some of its original features include coved ceilings, Spanish archways, rope crown molding, built-ins, & a fireplace. The living room comprises beamed ceilings & a large picture window, allowing abundant natural sunlight. Enjoy your coffee in the cozy breakfast nook, complete with original built-in shelving. The kitchen features granite countertops, a large island, stainless steel appliances, and ample storage, pantry & counter space. The hall bathroom includes a large separate soaking bathtub & shower. The detached 2-car garage is perfectly positioned for an ADU conversion. Located just a block away from Circle Park and only a 5-minute drive to SoFi Stadium.
Show all description
Location
- Directions: Manchester Ave, Turn left onto S Crenshaw Blvd, Turn right onto W 83rd St
- Lot Size Acres: 0.1435 acres
Building Details
- Structure Type: House
- Water Source: Public
- Architectural Style: Spanish
- Lot Features: BackYard,FrontYard,SprinklerSystem
- Sewer: PublicSewer
- Common Walls: NoCommonWalls
- Construction Materials: Drywall,Stucco
- Fencing: Brick,WroughtIron
- Foundation Details: Raised
- Garage Spaces: 2
- Levels: One
- Floor covering: Laminate, Tile, Wood
Amenities & Features
- Pool Features: None
- Parking Features: GarageFacesFront,Garage
- Patio & Porch Features: FrontPorch
- Spa Features: None
- Parking Total: 2
- Roof: Flat,RolledHotMop,SpanishTile
- Utilities: CableConnected,ElectricityConnected,NaturalGasConnected,PhoneConnected,SewerConnected,WaterConnected
- Window Features: DoublePaneWindows
- Cooling: None
- Electric: Standard
- Exterior Features: RainGutters
- Fireplace Features: Gas,LivingRoom
- Heating: ForcedAir,Fireplaces
- Interior Features: BeamedCeilings,BuiltInFeatures,BreakfastArea,SeparateFormalDiningRoom,GraniteCounters,AllBedroomsDown,PrimarySuite
- Laundry Features: Inside,LaundryRoom
- Appliances: Dishwasher,ElectricOven,Microwave
Nearby Schools
- High School District: Inglewood Unified
Expenses, Fees & Taxes
- Association Fee: 0
Miscellaneous
- List Office Name: Compass
- Listing Terms: Cash,CashToNewLoan,Conventional
- Common Interest: None
- Community Features: Curbs,Park,Sidewalks,Urban
- Attribution Contact: 310.409.5374

