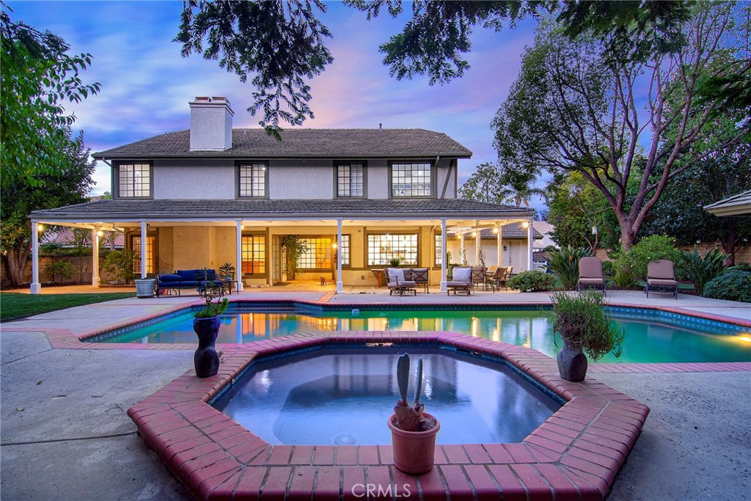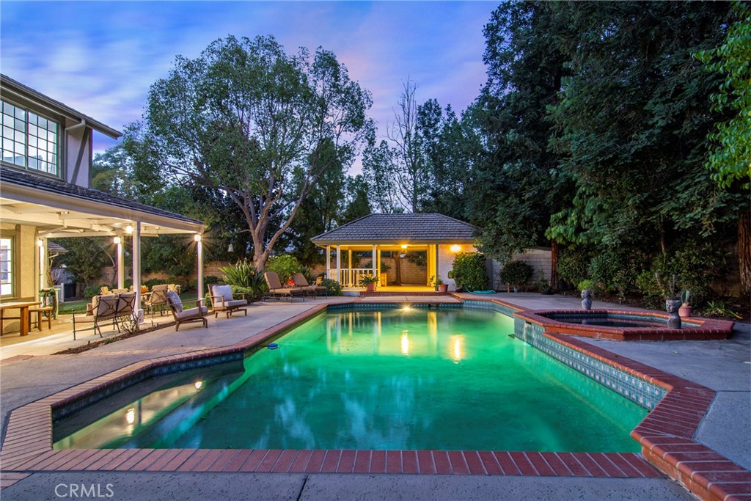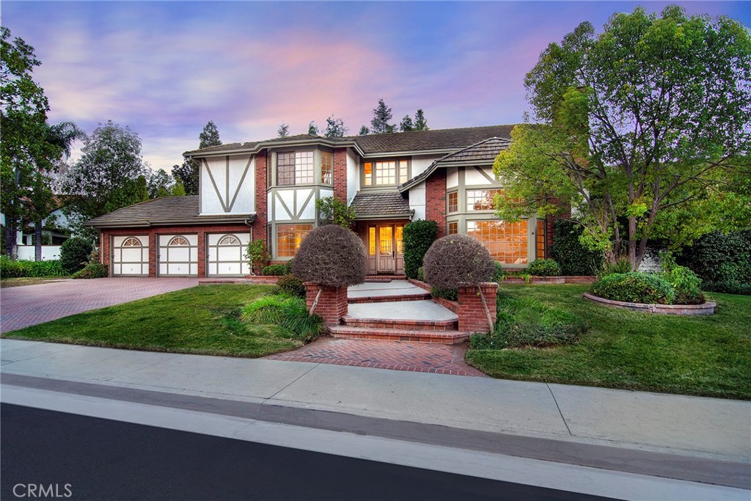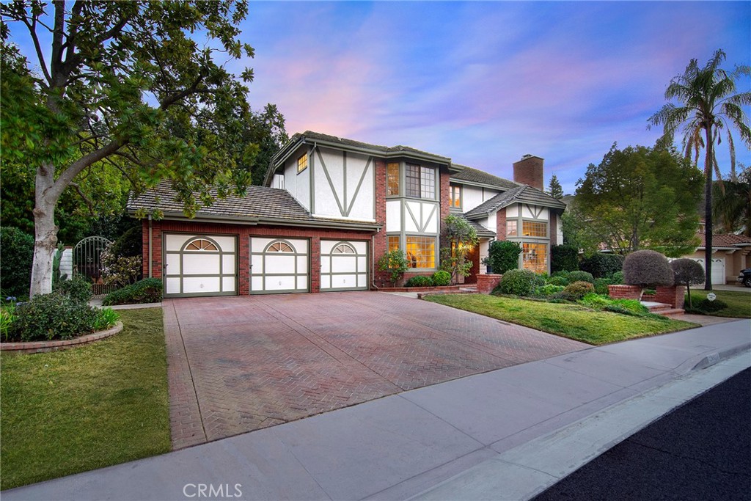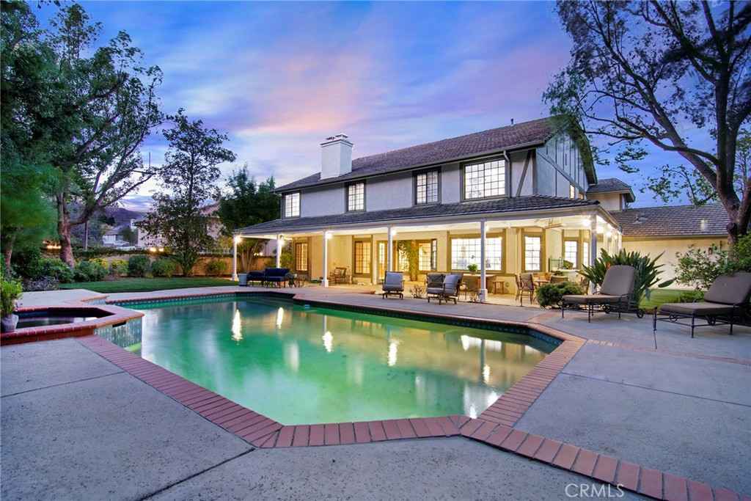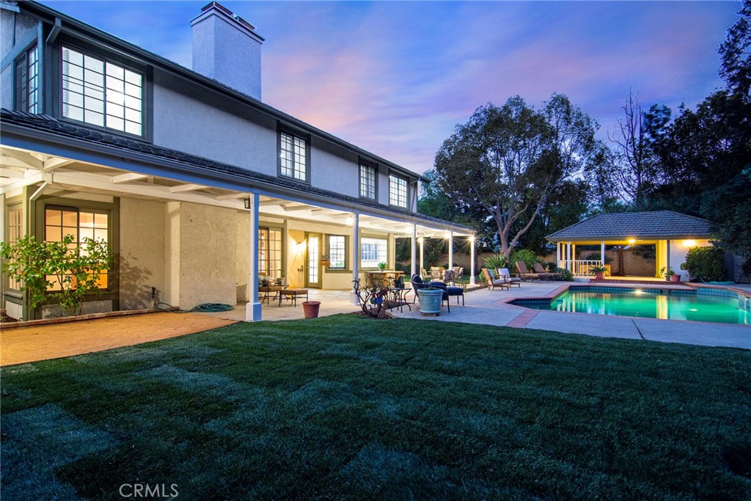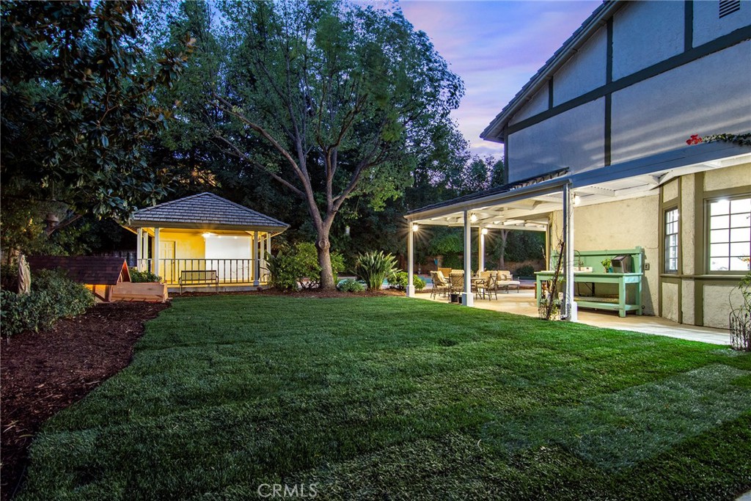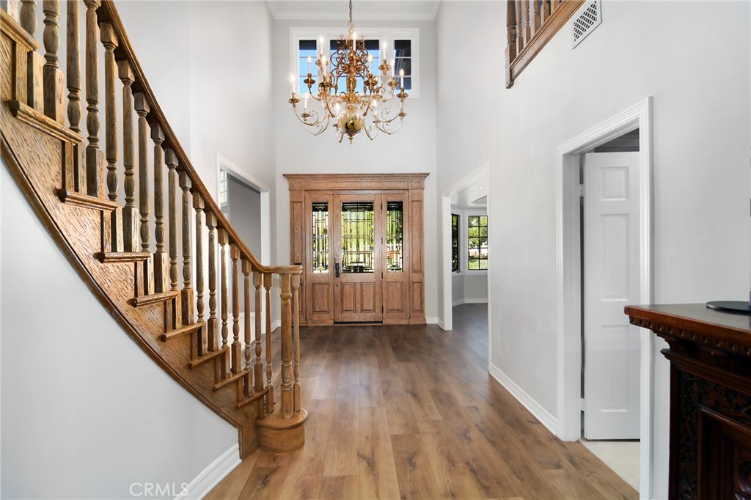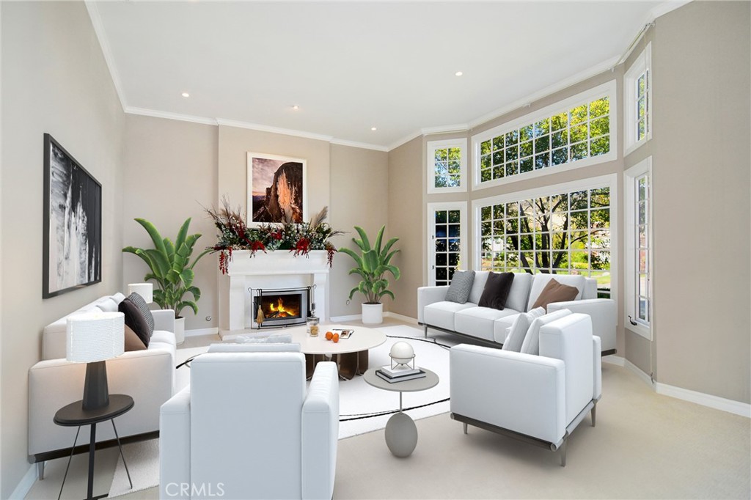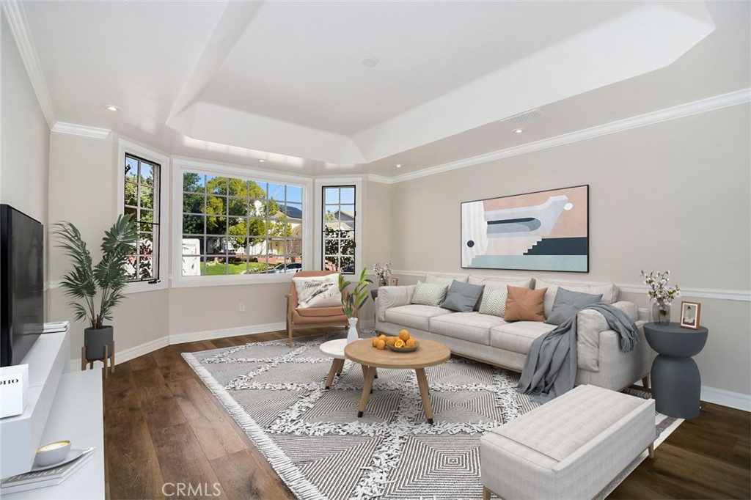29528 Ridgeway Drive, Agoura Hills, CA, US, 91301
29528 Ridgeway Drive, Agoura Hills, CA, US, 91301Basics
- Date added: Added 1か月 ago
- Category: Residential
- Type: SingleFamilyResidence
- Status: Active
- Bedrooms: 5
- Bathrooms: 5
- Floors: 2, 2
- Area: 4565 sq ft
- Lot size: 18131, 18131 sq ft
- Year built: 1988
- Property Condition: AdditionsAlterations,UpdatedRemodeled
- View: None
- Subdivision Name: Agoura
- Zoning: AHRPD51U*
- County: Los Angeles
- MLS ID: SR25008025
Description
-
Description:
Situated at the end of a picturesque cul-de-sac in the sought-after Morrison Highlands, this stunning 4,565 sq. ft. residence offers a rare blend of elegance, charm, and modern convenience. Surrounded by a vibrant family-friendly community, this home is a true hidden gem.
Featuring five spacious bedrooms and five beautifully appointed bathrooms, the property is thoughtfully designed for both relaxation and entertainment. A grand 14-foot foyer welcomes you with a graceful concave staircase, setting the stage for the refined details found throughout the home.
At the heart of the residence is a chef's kitchen that has garnered national acclaim, featured in editorial campaigns for top magazines and social media collaborations reaching over 18 million viewers. Outfitted with premium appliances and generous counter space, this kitchen is a dream for culinary enthusiasts and entertainers alike.
Step outside to an expansive backyard oasis framed by the neighborhood’s tallest redwood trees. The serene outdoor space includes a sparkling pool and spa, alongside a beautifully designed outdoor pavilion that mirrors the architectural elegance of the home. This versatile pavilion provides a shaded retreat for al fresco dining, entertaining, or simply unwinding in style.
For movie and entertainment lovers, the home is pre-wired with a state-of-the-art cabling system, ready to transform any space into an exceptional theater room.
Located within the highly acclaimed LVUSD school district, this residence seamlessly combines luxurious living with top-tier educational opportunities.
Discover the ultimate family sanctuary where sophistication meets community spirit. This is your chance to own an extraordinary home that celebrates the best of California living. Don’t miss this exceptional opportunity to make it yours!
Show all description
Location
- Directions: Take US-101 S, E Thousand Oaks Blvd and Grey Rock Rd to Ridgeway Dr in Agoura Hills
- Lot Size Acres: 0.4162 acres
Building Details
- Structure Type: House
- Water Source: Public
- Architectural Style: Tudor
- Lot Features: ZeroToOneUnitAcre,BackYard,CulDeSac,FrontYard,SprinklersInRear,SprinklersInFront,Lawn,Landscaped,Level,RectangularLot,SprinklersTimer,SprinklersOnSide,SprinklerSystem,StreetLevel,Walkstreet,Yard
- Sewer: PublicSewer
- Common Walls: NoCommonWalls
- Fencing: Block,GoodCondition
- Foundation Details: Slab
- Garage Spaces: 3
- Levels: Two
Amenities & Features
- Pool Features: Fenced,Filtered,Gunite,InGround,Private
- Parking Features: Concrete,DoorMulti,DirectAccess,Driveway,DrivewayUpSlopeFromStreet,GarageFacesFront,Garage
- Security Features: CarbonMonoxideDetectors,FireDetectionSystem,FireRatedDrywall,SmokeDetectors
- Patio & Porch Features: RearPorch,Covered,FrontPorch,Open,Patio
- Spa Features: Gunite,InGround,Private,SeeRemarks
- Accessibility Features: LowPileCarpet,AccessibleDoors,AccessibleHallways
- Parking Total: 3
- Roof: Concrete,Shingle
- Association Amenities: CallForRules,MaintenanceGrounds
- Utilities: CableAvailable,CableConnected,ElectricityAvailable,ElectricityConnected,NaturalGasConnected,PhoneAvailable,PhoneConnected,SewerAvailable,SewerConnected,UndergroundUtilities,WaterAvailable,WaterConnected
- Window Features: CasementWindows,FrenchMullioned,WoodFrames
- Cooling: CentralAir,Dual
- Door Features: FrenchDoors,MirroredClosetDoors,PanelDoors,ServiceEntrance
- Exterior Features: RainGutters,BrickDriveway
- Fireplace Features: DiningRoom,FamilyRoom,Gas,PrimaryBedroom
- Heating: Central,Fireplaces,HighEfficiency,NaturalGas,Zoned
- Interior Features: BeamedCeilings,WetBar,BuiltInFeatures,BrickWalls,BlockWalls,ChairRail,CeilingFans,CrownMolding,CathedralCeilings,SeparateFormalDiningRoom,EatInKitchen,HighCeilings,OpenFloorplan,Pantry,QuartzCounters,RecessedLighting,Storage,TwoStoryCeilings,Unfurnished,Bar,Atrium
- Laundry Features: WasherHookup,ElectricDryerHookup,GasDryerHookup,Inside,LaundryRoom
- Appliances: SixBurnerStove,BuiltInRange,ConvectionOven,DoubleOven,Dishwasher,EnergyStarQualifiedAppliances,ExhaustFan,ElectricOven,ElectricWaterHeater,Freezer,GasCooktop,GasRange,GasWaterHeater,HotWaterCirculator,Microwave,Refrigerator,RangeHood,SelfCleaningOven,VentedExhaustFan,WaterToRefrigerator,WaterHeater
Nearby Schools
- High School District: Las Virgenes
Expenses, Fees & Taxes
- Association Fee: $350
Miscellaneous
- Association Fee Frequency: Quarterly
- List Office Name: Pinnacle Estate Properties
- Listing Terms: Cash,CashToExistingLoan,CashToNewLoan,Conventional,Contract
- Common Interest: None
- Community Features: Curbs,Gutters,Park,StormDrains,StreetLights,Suburban,Sidewalks
- Virtual Tour URL Branded: https://www.tourfactory.com/3186660
- Attribution Contact: 818-355-0720

