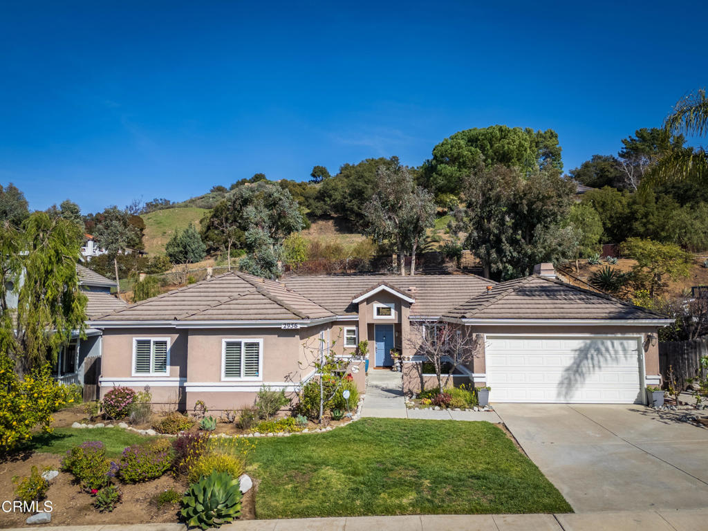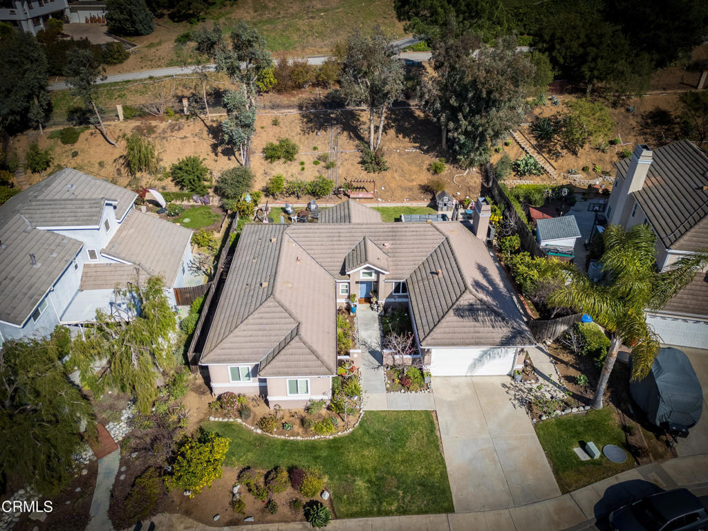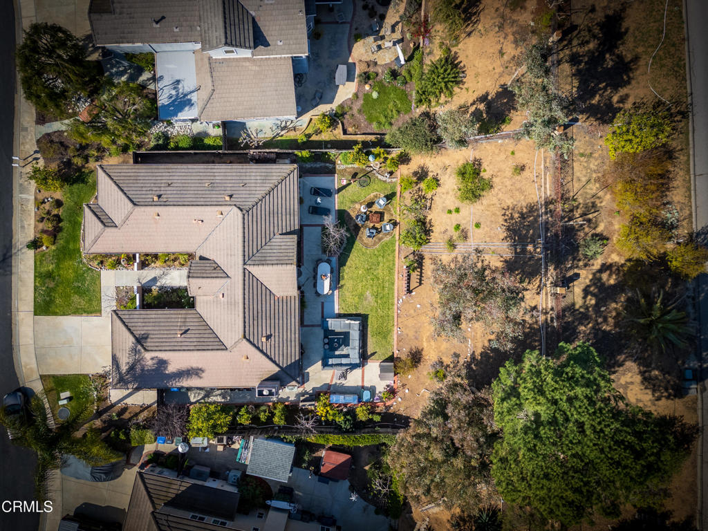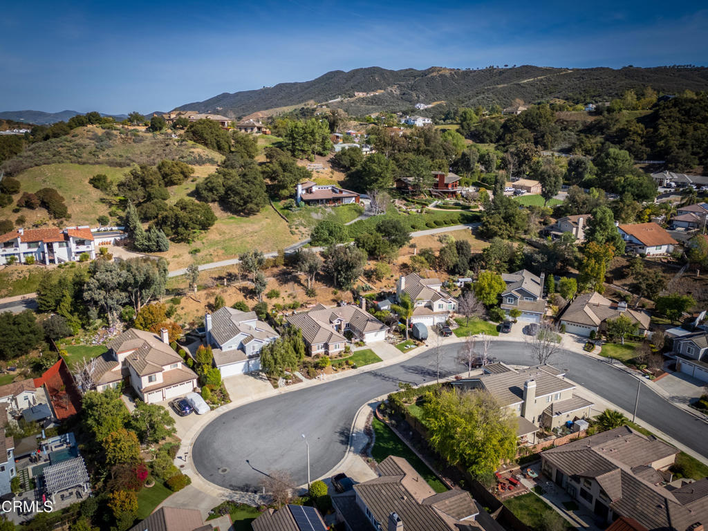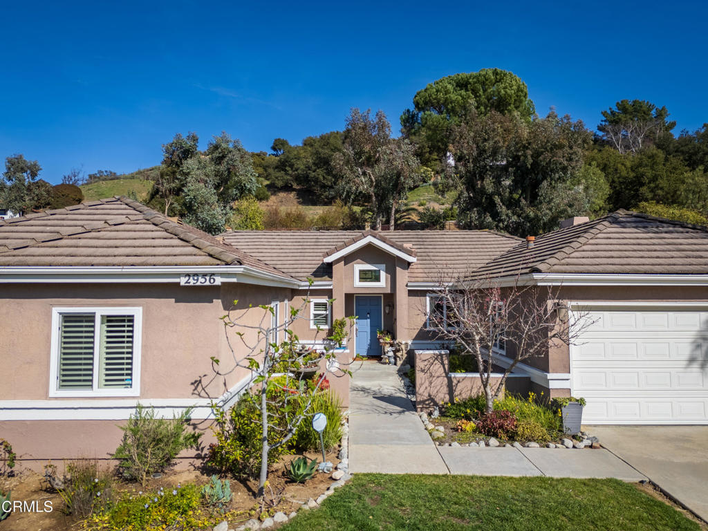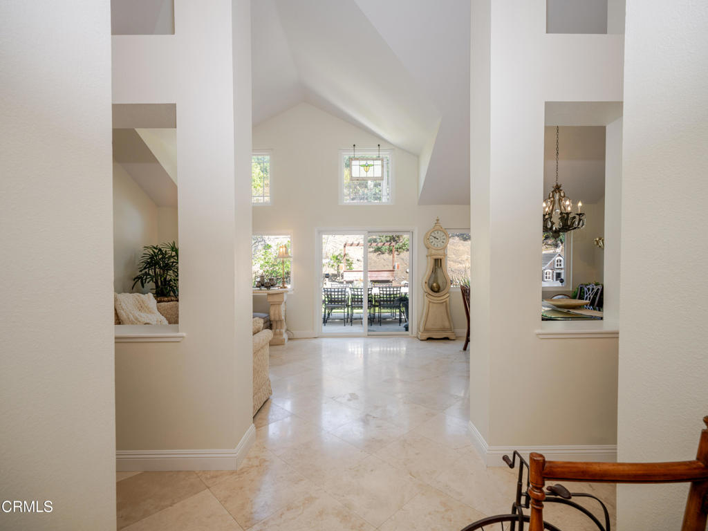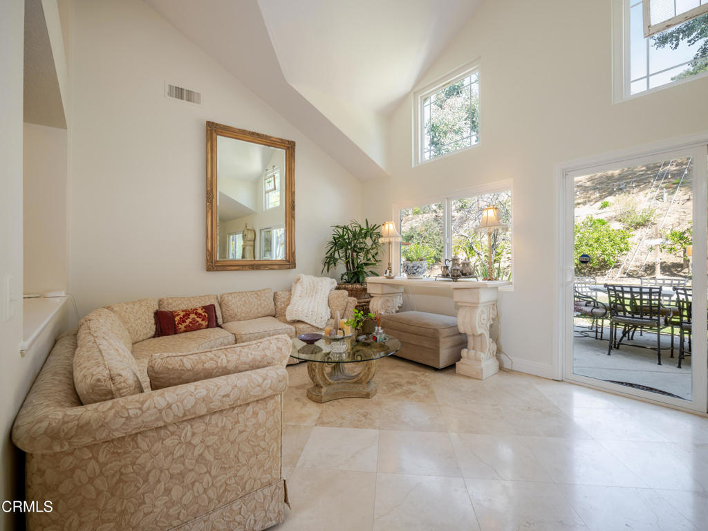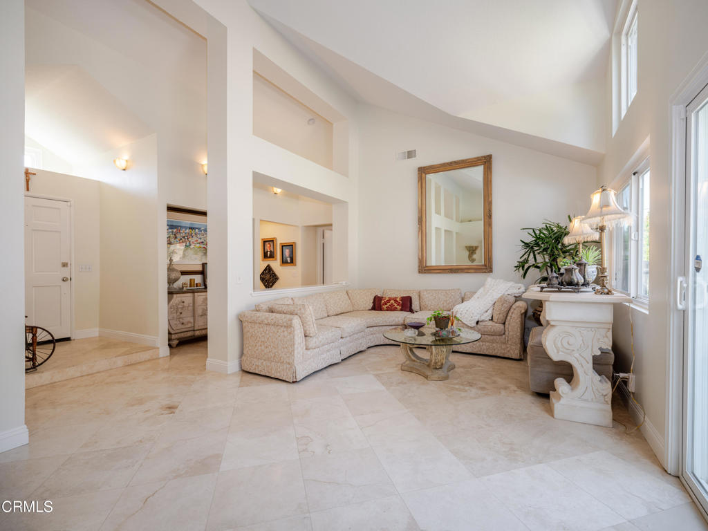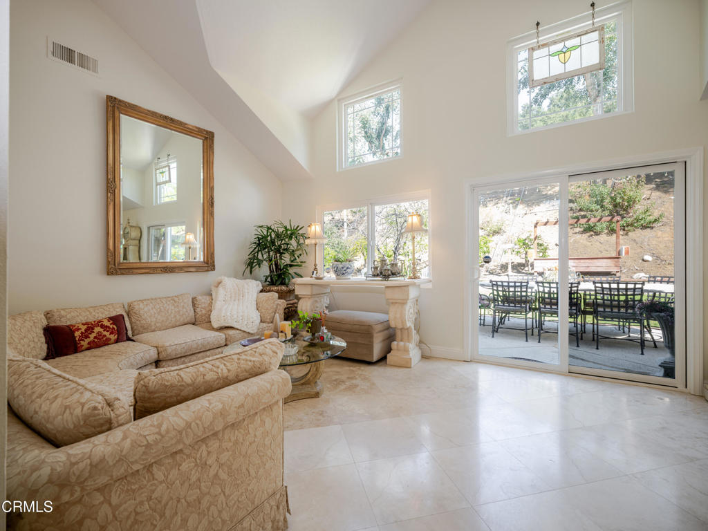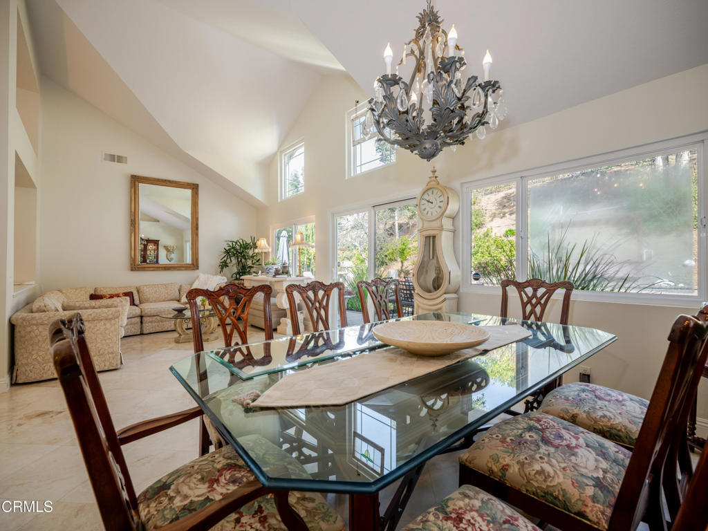2956 Wauneta Street, Newbury Park, CA, US, 91320
2956 Wauneta Street, Newbury Park, CA, US, 91320Basics
- Date added: Added 2週間 ago
- Category: Residential
- Type: SingleFamilyResidence
- Status: Active
- Bedrooms: 4
- Bathrooms: 3
- Half baths: 1
- Floors: 1, 1
- Area: 2060 sq ft
- Lot size: 13024, 13024 sq ft
- Year built: 1988
- Property Condition: UpdatedRemodeled,Turnkey
- View: Mountains
- County: Ventura
- MLS ID: V1-28731
Description
-
Description:
Stunning Single-Story Home in Quiet Cul-de-Sac - Perfect for Entertaining and Cooking Enthusiasts!This beautifully updated 4-bedroom, 3-bathroom home offers 2,060 sq. ft. of living space on a spacious 13,024 sq. ft. lot. Located in a peaceful residential neighborhood with nearby parks, this home provides the perfect blend of privacy and convenience.Key Features:4 Bedrooms, 3 Bathrooms on a generous lotSingle-story design on a cul-de-sacGourmet kitchen featuring a 48' professional range, 48' built-in refrigerator, stainless steel appliances, and stunning quartz countertops -- perfect for chefs and culinary enthusiastsNewly remodeled bathrooms with modern finishesTravertine floors throughout the living spacesDual-pane windows for energy efficiency and quiet livingWood shutters and wainscoting add classic charm and eleganceRecessed lighting throughout for a bright, modern feel15 various fruit trees on the property, perfect for those with a green thumbQuiet, friendly neighborhood with parks nearby for outdoor activitiesDon't miss the opportunity to own this incredible home with designer touches and a dream kitchen. Ideal for those who love to entertain or cook, this home is truly a gem.
Show all description
Location
- Directions: From the 101 Freeway, go South Wendy turn left on Charlotte St, then left on Bernadine St, then right on Wauneta St.
- Lot Size Acres: 0.299 acres
Building Details
- Structure Type: House
- Water Source: Public
- Architectural Style: Traditional
- Lot Features: ZeroToOneUnitAcre,BackYard,CulDeSac,FrontYard,HorseProperty,SprinklersInRear,SprinklersInFront,Lawn,NearPark,SprinklerSystem,StreetLevel,Yard
- Sewer: PublicSewer
- Common Walls: NoCommonWalls
- Construction Materials: Drywall,Frame,Stucco
- Fencing: Wood,WroughtIron
- Foundation Details: Slab
- Garage Spaces: 2
- Levels: One
- Floor covering: Carpet, SeeRemarks, Stone, Vinyl
Amenities & Features
- Pool Features: None
- Parking Features: DoorMulti,Driveway,Garage
- Security Features: CarbonMonoxideDetectors,SmokeDetectors
- Patio & Porch Features: Patio
- Spa Features: None
- Parking Total: 2
- Roof: Concrete
- Utilities: ElectricityConnected,NaturalGasConnected,SewerConnected,WaterConnected
- Window Features: DoublePaneWindows,PlantationShutters,Screens
- Cooling: CentralAir
- Door Features: FrenchDoors
- Exterior Features: RainGutters
- Fireplace Features: Gas,LivingRoom
- Heating: Central,Fireplaces
- Interior Features: BuiltInFeatures,BreakfastArea,CeilingFans,CrownMolding,SeparateFormalDiningRoom,Pantry,PullDownAtticStairs,PanelingWainscoting,QuartzCounters,RecessedLighting,Unfurnished,AllBedroomsDown,Attic,BedroomOnMainLevel,MainLevelPrimary,PrimarySuite,WalkInClosets
- Laundry Features: GasDryerHookup,Inside
- Appliances: SixBurnerStove,DoubleOven,Dishwasher,GasCooktop,GasOven,GasRange,IceMaker,Microwave,Refrigerator,Dryer,Washer
Miscellaneous
- List Office Name: Daniel Freeman, Broker
- Listing Terms: Cash,CashToNewLoan,Conventional
- Common Interest: None
- Community Features: Biking,Curbs,Hiking,Mountainous,Suburban,Sidewalks,Park
- Direction Faces: West
- Exclusions: Dining Room Chandelier2 water fountains used as planters2 Bird houses mounted on 2X4 in the backyard1 concrete Birdbath

