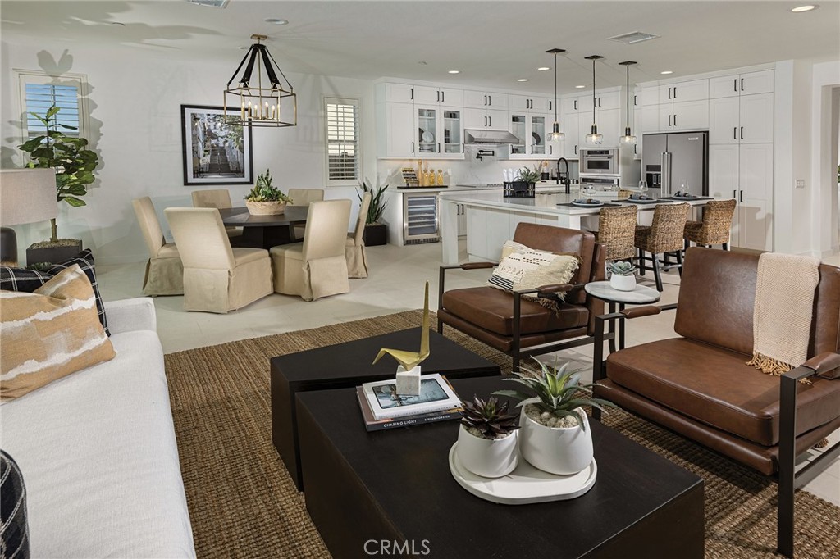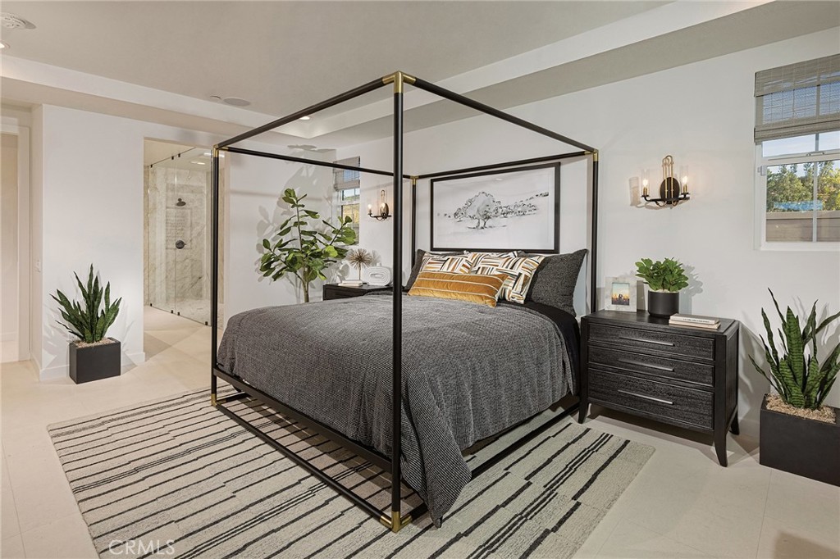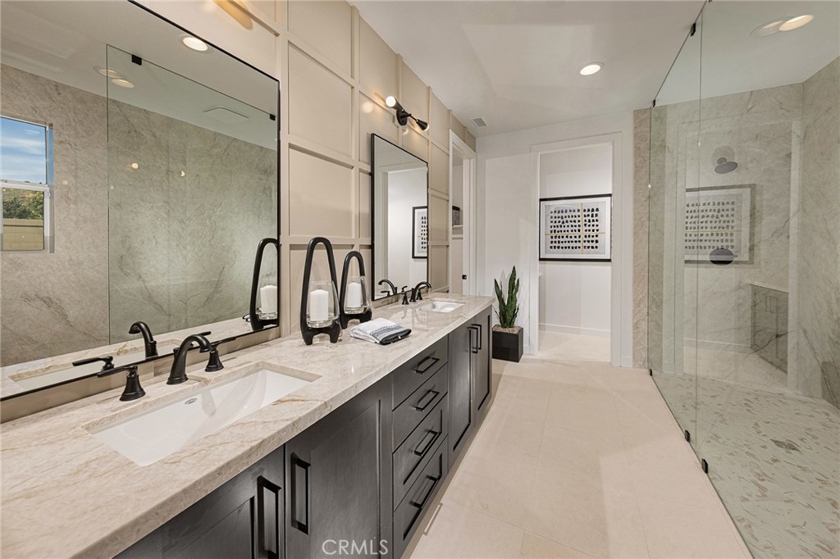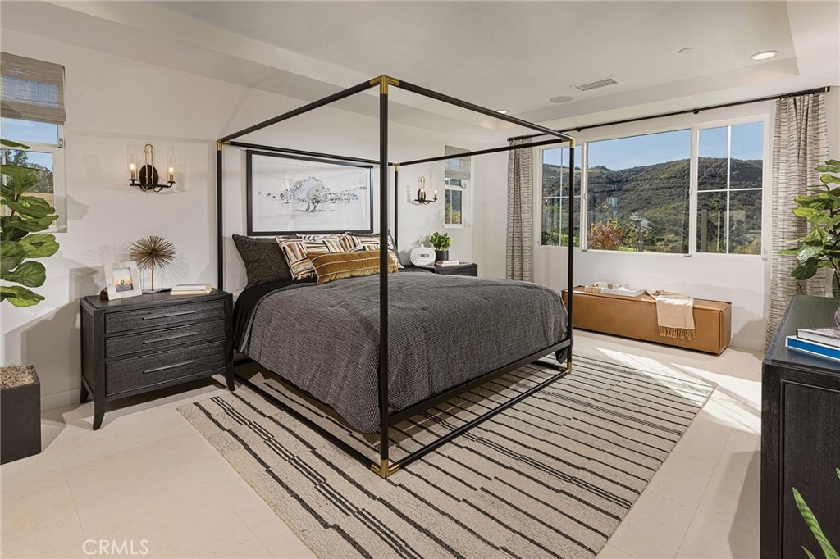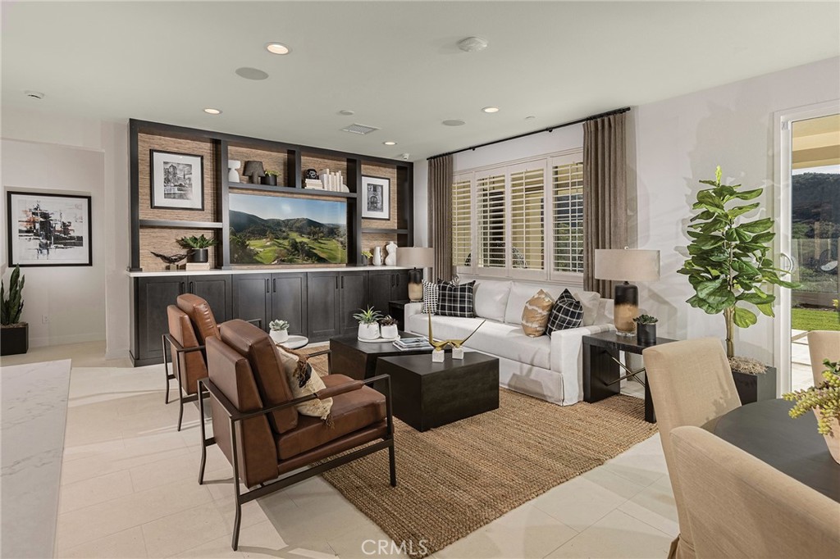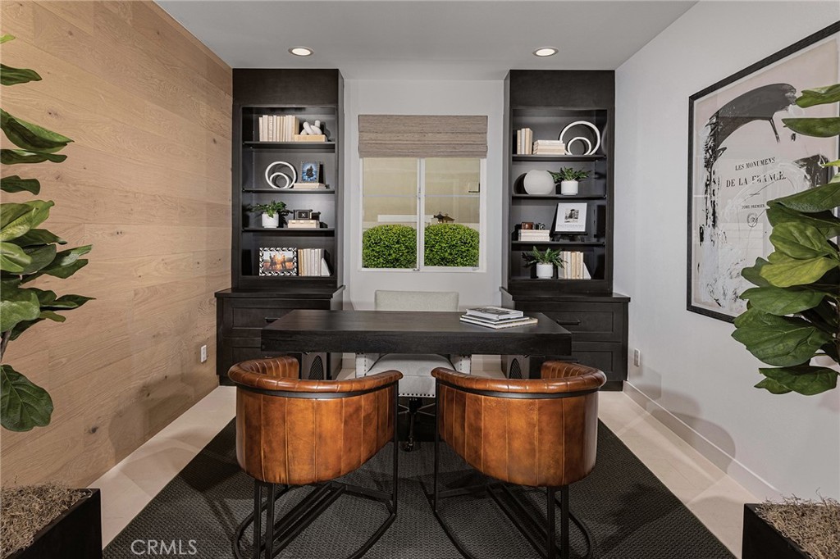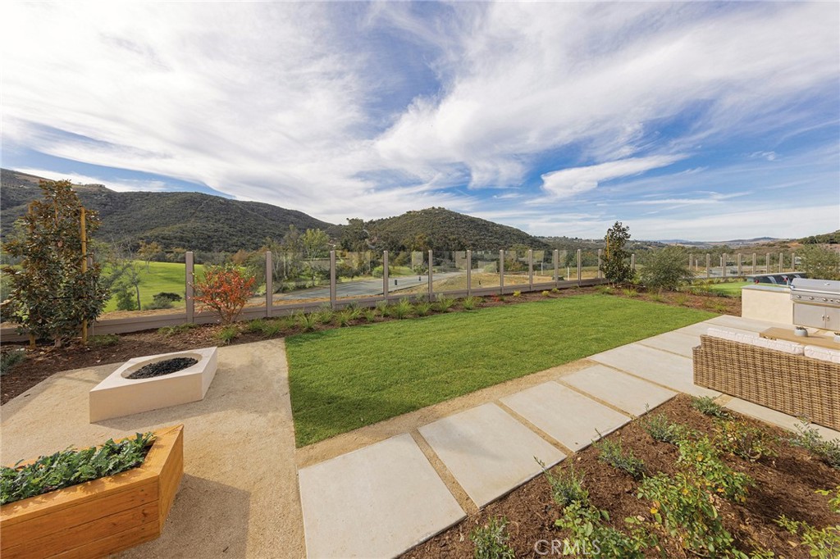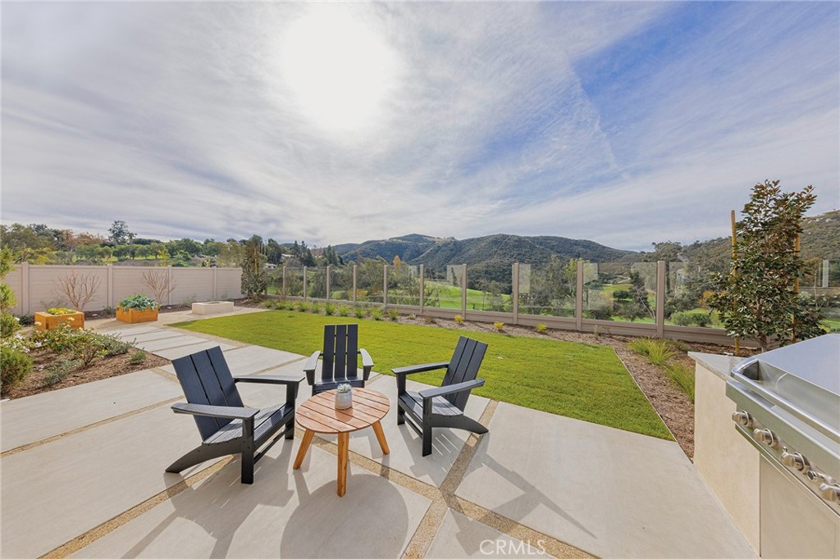2967 Place De Mouton, Bonsall, CA, US, 92003
2967 Place De Mouton, Bonsall, CA, US, 92003Basics
- Date added: Added 3 days ago
- Category: Residential
- Type: SingleFamilyResidence
- Status: Active
- Bedrooms: 3
- Bathrooms: 2
- Floors: 1, 1
- Area: 1942 sq ft
- Lot size: 8320, 8320 sq ft
- Year built: 2025
- Property Condition: UnderConstruction
- View: ParkGreenbelt
- Subdivision Name: Bonsall
- County: San Diego
- MLS ID: PW25011584
Description
-
Description:
This beautiful 2-bedroom plus Den with French Doors, 2-Full bath home in Provence at The Havens offers the perfect blend of comfort and customization. Buyers have the unique opportunity to personalize their space with a choice of cabinets, counters, tiles and flooring. This is SINGLE level living at it's finest; Open floorplan design, gourmet kitchen with island and a covered California Room. The primary suite looks into the California room and back yard, plus has a soaking tub, shower and walk-in closet.
This is an exclusive, gated, planned community in the foothills of Bonsall, across from The Havens Country Club (formerly Vista Valley Country Club). The community is designed with wellness in mind with walking trails and nature at your door. All homeowners will belong to the future Aquatic Center with pool, spa and fitness center.
All pictures are of model home
Show all description
Location
- Directions: Off Gopher Canyon Road across from The Havens Country Club
- Lot Size Acres: 0.191 acres
Building Details
- Structure Type: House
- Water Source: Public
- Architectural Style: Contemporary,FrenchProvincial
- Lot Features: SixToTenUnitsAcre,CulDeSac,Greenbelt,NoLandscaping,StreetLevel,Yard
- Sewer: PublicSewer
- Common Walls: NoCommonWalls
- Construction Materials: Frame,StoneVeneer,Stucco
- Fencing: ExcellentCondition,SeeRemarks
- Foundation Details: Slab
- Garage Spaces: 2
- Levels: One
- Builder Name: Corman Leigh
- Floor covering: Carpet, Vinyl
Amenities & Features
- Pool Features: Association
- Parking Features: DoorMulti,GarageFacesFront,Garage,GarageDoorOpener,Gated
- Security Features: CarbonMonoxideDetectors,FireDetectionSystem,FireSprinklerSystem,GatedCommunity,SmokeDetectors
- Patio & Porch Features: Covered,SeeRemarks
- Spa Features: Association
- Accessibility Features: None
- Parking Total: 2
- Roof: Concrete
- Association Amenities: Clubhouse,FitnessCenter,MaintenanceGrounds,Pickleball,Pool,SpaHotTub,Trails
- Utilities: CableAvailable,ElectricityAvailable,NaturalGasNotAvailable,SewerAvailable,SeeRemarks,WaterAvailable
- Window Features: InsulatedWindows
- Cooling: CentralAir
- Door Features: InsulatedDoors
- Electric: Volts220InGarage,PhotovoltaicsThirdPartyOwned
- Fireplace Features: None
- Heating: Combination,SeeRemarks
- Interior Features: SeparateFormalDiningRoom,HighCeilings,CountryKitchen,OpenFloorplan,QuartzCounters,AllBedroomsDown,BedroomOnMainLevel,EntranceFoyer,MainLevelPrimary,PrimarySuite,WalkInClosets
- Laundry Features: ElectricDryerHookup,Inside,LaundryRoom
- Appliances: Dishwasher,ElectricCooktop,ElectricOven,HighEfficiencyWaterHeater,Microwave,TanklessWaterHeater,WaterToRefrigerator,WaterHeater
Nearby Schools
- High School District: Bonsall Unified
Expenses, Fees & Taxes
- Association Fee: $430
Miscellaneous
- Association Fee Frequency: Monthly
- List Office Name: Strategic Sales & Mkt. Grp.Inc
- Listing Terms: CashToNewLoan
- Common Interest: None
- Community Features: Curbs,Hiking,Mountainous,StormDrains,StreetLights,Gated
- Attribution Contact: 7142902385


