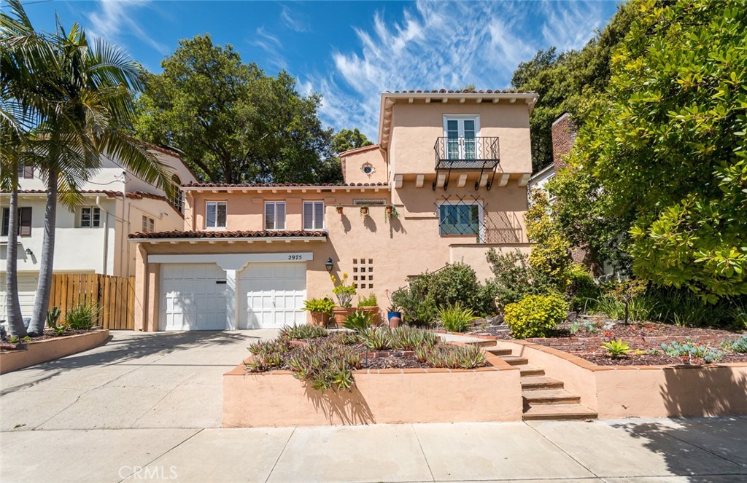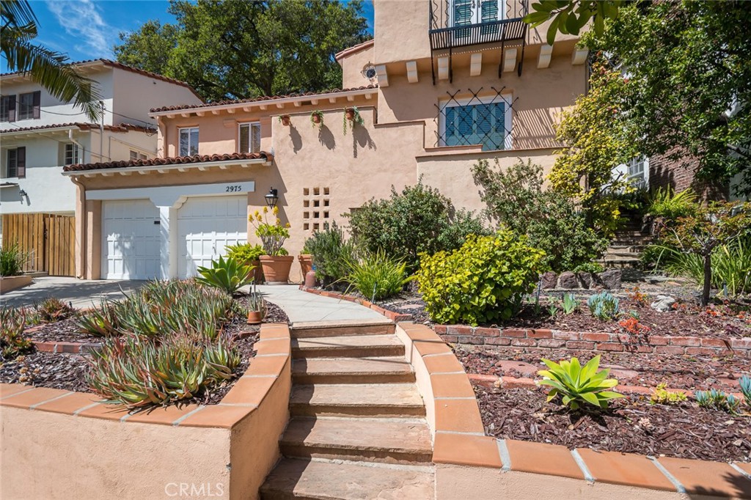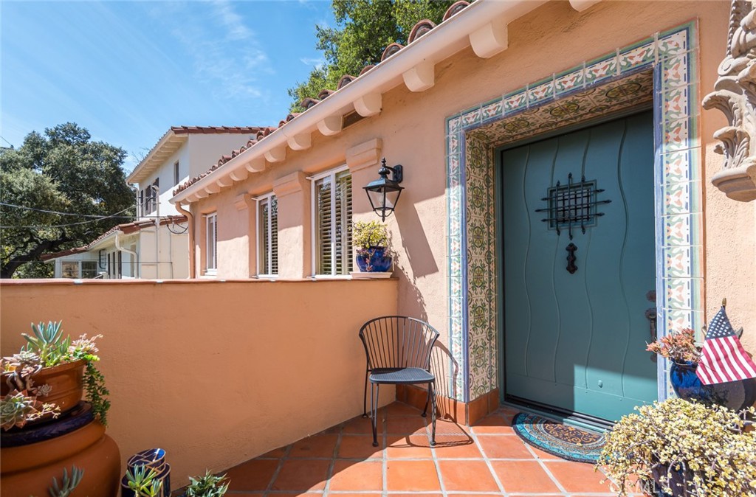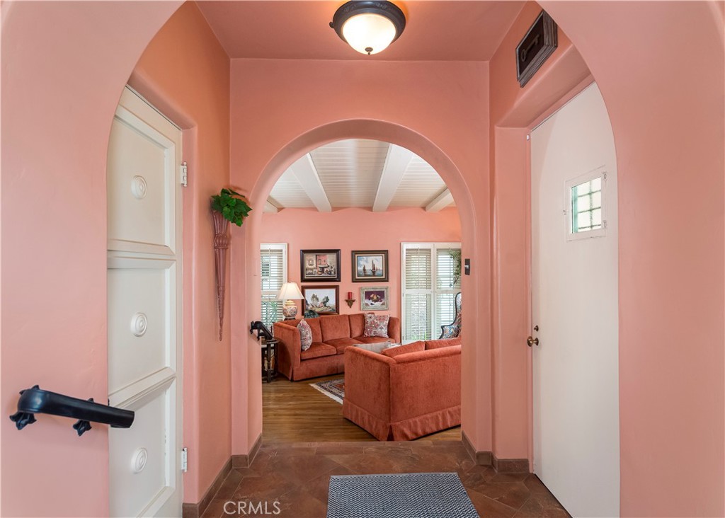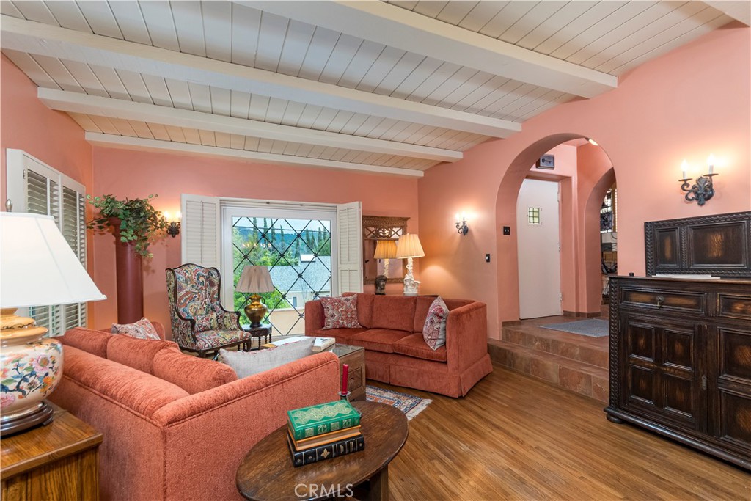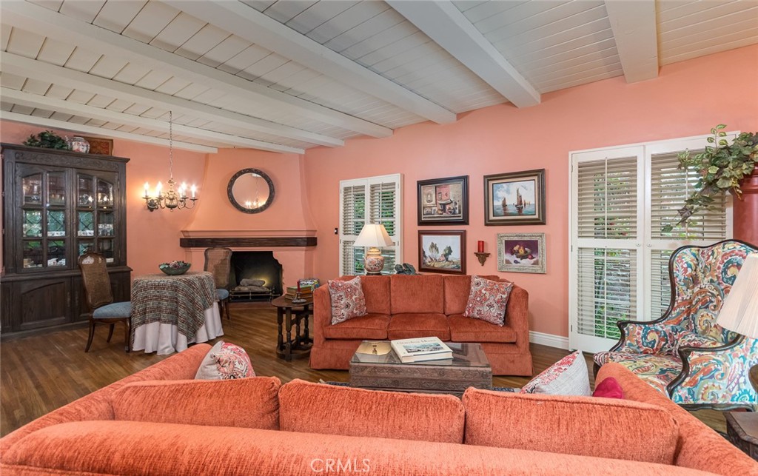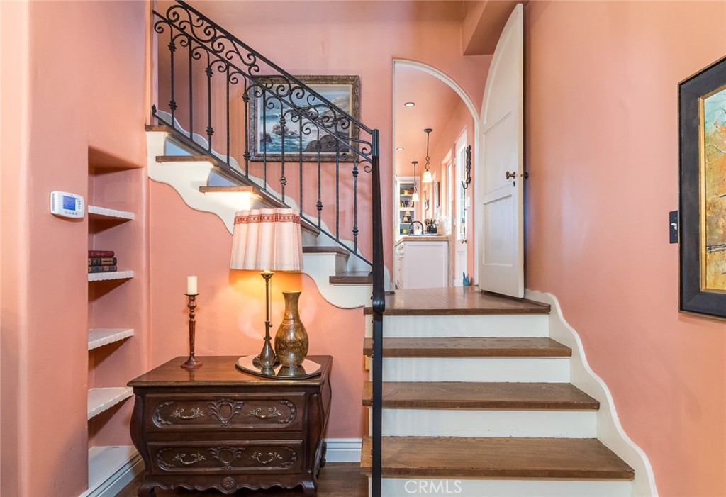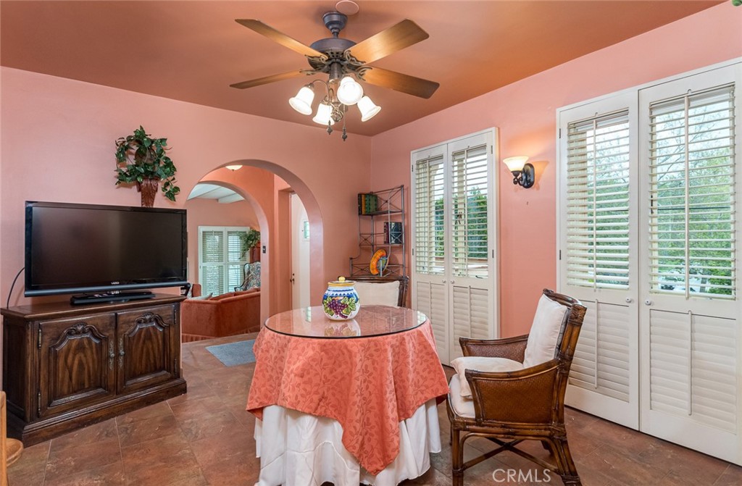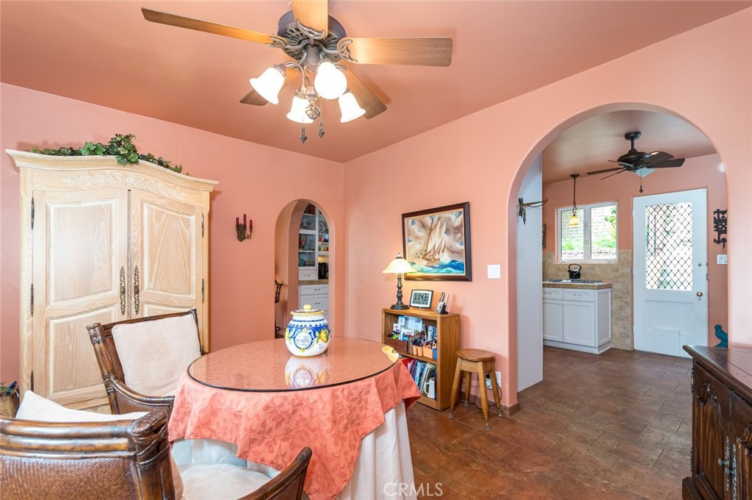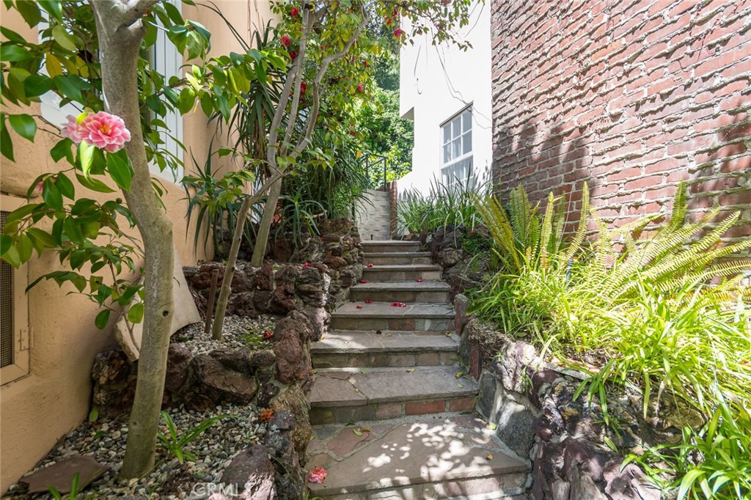2975 Hermosita Drive, Glendale, CA, US, 91208
2975 Hermosita Drive, Glendale, CA, US, 91208Basics
- Date added: Added 1か月 ago
- Category: Residential
- Type: SingleFamilyResidence
- Status: Active
- Bedrooms: 2
- Bathrooms: 2
- Half baths: 1
- Floors: 3
- Area: 1956 sq ft
- Lot size: 8640, 8640 sq ft
- Year built: 1930
- View: Hills,Mountains,Neighborhood
- Zoning: GLR1YY
- County: Los Angeles
- MLS ID: GD25023125
Description
-
Description:
Looking for a unique and charming 2 bedroom Spanish home in an incredible neighborhood? Look no further than this beautiful home, boasting 2 bedrooms plus a bonus room off the garage - possible additional bedroom, office, den, artist studio, let your creativity soar! This multi-level home offers so much to the discerning buyer demonstrated by it's imposing solid wood door opening to the vestibule, gorgeous living room with beamed ceiling, impressive front window with custom iron-work, french-doors, wood floors and fireplace!. Each morning the east-facing front rooms are flooded with sunlight, gracing the start of each day. Updated kitchen, wet bar and powder room enjoy views out back and up the lush hillside welcoming nature to the back door and allowing access to the rear yard with it's shaded, vine covered brick patio & pergola. Upstairs, the primary bedroom boasts french doors opening to a romantic balcony and welcoming breeze. The second bedroom offers 2 closets, built-in shelving plus cozy window-seat. Providing direct access to the home, the generous 2 door garage with built-in cabinets, work bench, water filtration/softening system and large bonus room offers untold possibilities. This beautiful home has been lovingly enjoyed, upgraded and cared for by it's current owner for the past 50+years, including newer roof, screened gutters, tank-less water heater, updated electrical, copper plumbing, newer waste lines, central air & heat, refreshed kitchen and powder room, newer french doors and the list goes on and on. Make this Verdugo-Woodlands beauty yours today!
Show all description
Location
- Directions: From Canada Blvd, west onto Country Club left onto Hermosita (stop sign), first home on the right.
- Lot Size Acres: 0.1983 acres
Building Details
- Structure Type: House
- Water Source: Public
- Architectural Style: Spanish
- Lot Features: ZeroToOneUnitAcre,CloseToClubhouse,SprinklersInRear,SprinklersInFront,Landscaped,SteepSlope,SprinklerSystem,SlopedUp
- Open Parking Spaces: 2
- Sewer: PublicSewer
- Common Walls: NoCommonWalls
- Construction Materials: Plaster,CopperPlumbing
- Fencing: ChainLink,StuccoWall,Wood
- Foundation Details: Permanent,TieDown
- Garage Spaces: 2
- Levels: ThreeOrMore
- Floor covering: Carpet, Tile, Wood
Amenities & Features
- Pool Features: None
- Parking Features: Concrete,DoorMulti,DirectAccess,GarageFacesFront,Garage,GarageDoorOpener,WorkshopInGarage
- Security Features: Prewired,CarbonMonoxideDetectors,SmokeDetectors,WindowBars
- Patio & Porch Features: Brick,Covered
- Spa Features: None
- Accessibility Features: GrabBars,LowPileCarpet
- Parking Total: 4
- Roof: SpanishTile
- Utilities: CableConnected,ElectricityConnected,NaturalGasConnected,PhoneConnected,SewerConnected,WaterConnected
- Window Features: Blinds,CasementWindows,PlantationShutters,Screens,SolarScreens,Shutters
- Cooling: CentralAir,Gas
- Door Features: FrenchDoors
- Electric: Standard
- Exterior Features: RainGutters
- Fireplace Features: LivingRoom
- Heating: Central,ForcedAir,Fireplaces,NaturalGas
- Interior Features: BeamedCeilings,WetBar,BuiltInFeatures,Balcony,BreakfastArea,CeilingFans,SeparateFormalDiningRoom,HighCeilings,Storage,TileCounters,AllBedroomsUp
- Laundry Features: WasherHookup,GasDryerHookup,Inside,InKitchen,Stacked
- Appliances: Dishwasher,GasCooktop,Disposal,GasOven,WaterSoftener,TanklessWaterHeater
Nearby Schools
- Middle Or Junior School: Wilson
- Elementary School: Verdugo Woodlands
- High School: Glendale
- High School District: Glendale Unified
Expenses, Fees & Taxes
- Association Fee: 0
Miscellaneous
- List Office Name: Engel & Volkers Burbank
- Listing Terms: CashToNewLoan,Conventional
- Common Interest: None
- Community Features: Biking,Curbs,Foothills,Golf,Gutters,Hiking,Park,StreetLights,Suburban,Sidewalks
- Direction Faces: East
- Exclusions: washer & dryer, shelf/hat rack in entry closet
- Inclusions: wall unit & desk in bonus room, decorative pillars in living room
- Attribution Contact: 818-207-1180

