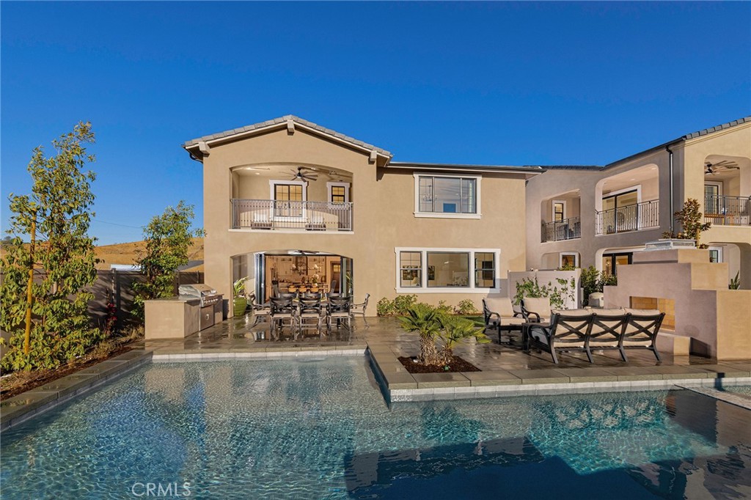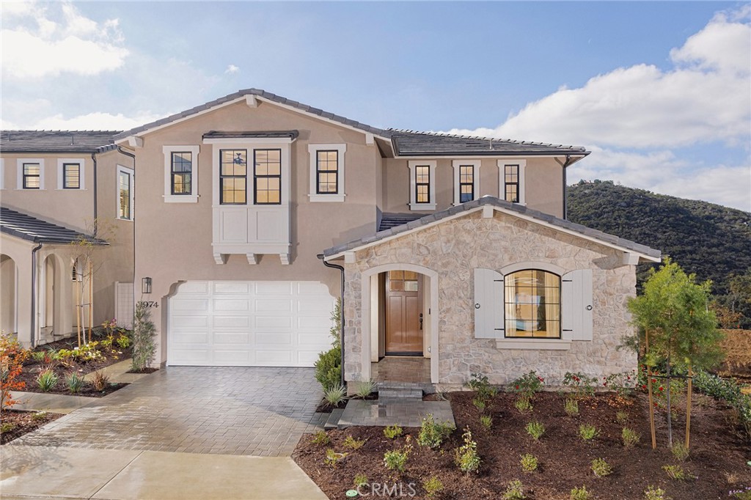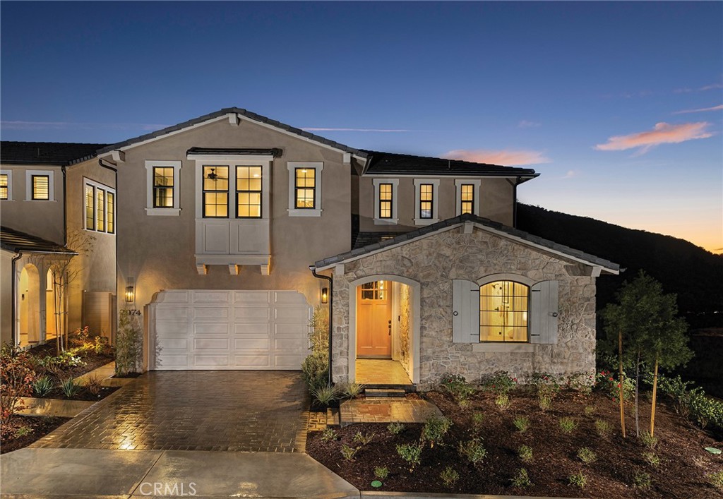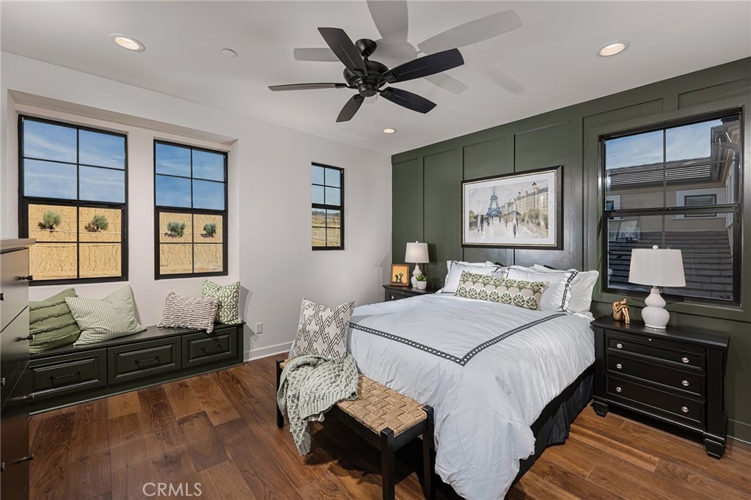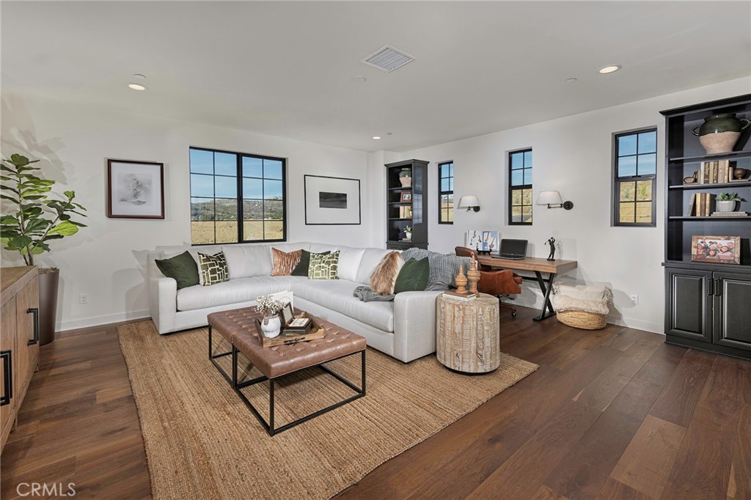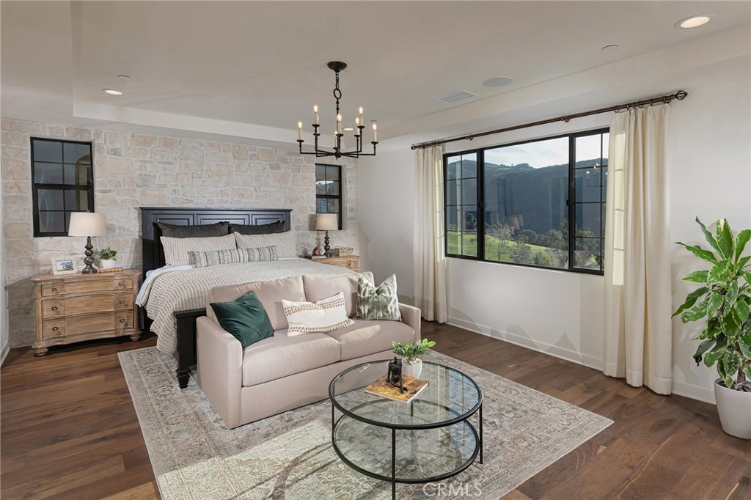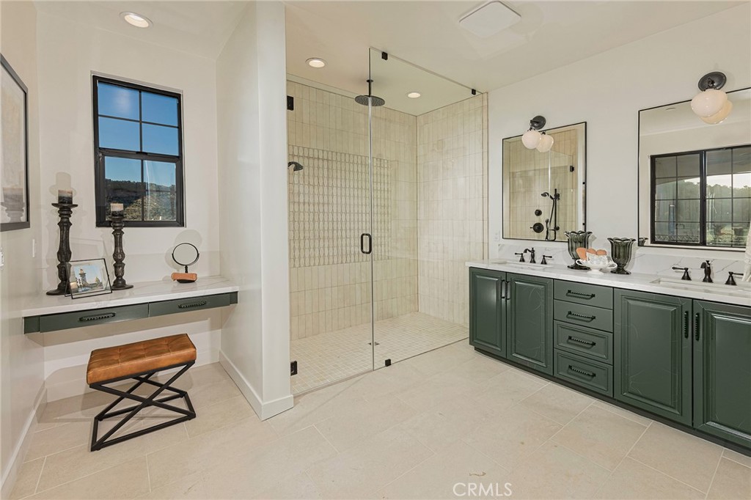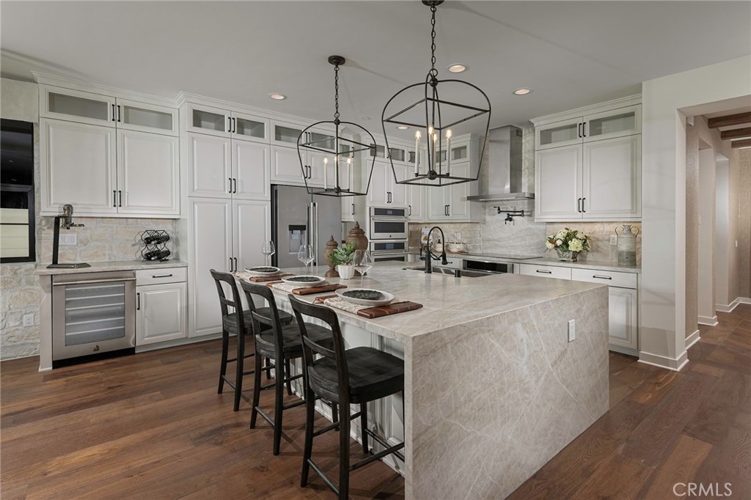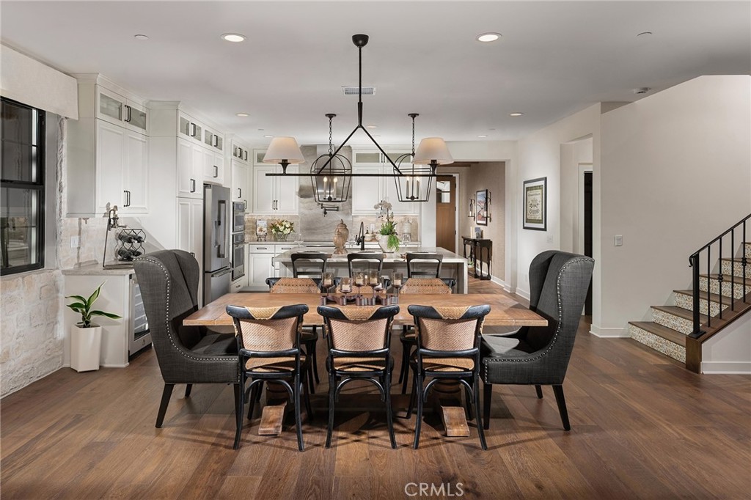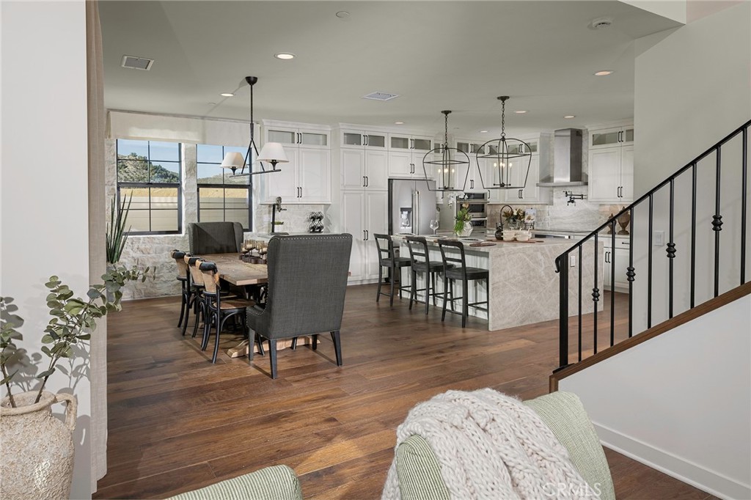2975 Place De Mouton, Bonsall, CA, US, 92003
2975 Place De Mouton, Bonsall, CA, US, 92003Basics
- Date added: Added 2か月 ago
- Category: Residential
- Type: SingleFamilyResidence
- Status: Active
- Bedrooms: 4
- Bathrooms: 4
- Half baths: 1
- Floors: 1, 2
- Area: 2842 sq ft
- Lot size: 7973, 7973 sq ft
- Year built: 2025
- Property Condition: UnderConstruction
- View: ParkGreenbelt
- Subdivision Name: Bonsall
- County: San Diego
- MLS ID: PW25056318
Description
-
Description:
New construction within one of San Diego's premier planned communities. Gated luxury is now available for purchase - take advantage of a late summer closing and personalize your home with the design center. This two-story home offers four bedrooms with one en-suite bedroom on the lower level, perfect for guests or multi-gen living. The great room is designed with a gourmet kitchen that features an island with seating for four, PLUS a generous dining area that leads out to the covered California Room. The primary suite upstairs flows out to the deck which overlooks the private back yard. The primary suite has a sumptuous bathroom with an oversized shower plus, dual sinks. The walk-in closet is oversized as well. Designed with the optional loft upstairs or fourth bedroom, you can decide how that room best suits your needs. Imagine the convenience of an upstairs laundry room... this home has it all. Bring your toys because each garage includes extra space for EV/golf cart or just extra storage for E-bikes and more!
This is an exclusive, gated planned community in the foothills of Bonsall, across from The Havens Country Club (formerly Vista Valley Country Club). The community is designed with wellness in mind with walking trails and nature at your door. All homeowners will have a membership to the future Aquatic Center with pool, spa and fitness center. Photos are of the model home.
Show all description
Location
- Directions: Off Gopher Canyon Road across from The Havens Country Club- not yet on Google Maps!
- Lot Size Acres: 0.183 acres
Building Details
- Structure Type: House
- Water Source: Public
- Architectural Style: Contemporary,FrenchProvincial
- Lot Features: SixToTenUnitsAcre,CulDeSac,Greenbelt,NoLandscaping,StreetLevel,Yard
- Sewer: PublicSewer
- Common Walls: NoCommonWalls
- Construction Materials: Frame,StoneVeneer,Stucco
- Fencing: Vinyl
- Foundation Details: Slab
- Garage Spaces: 2
- Levels: One
- Builder Name: Corman Leigh
- Floor covering: Carpet, Vinyl
Amenities & Features
- Pool Features: Association
- Parking Features: DoorMulti,GarageFacesFront,Garage,GarageDoorOpener,Gated
- Security Features: CarbonMonoxideDetectors,FireDetectionSystem,FireSprinklerSystem,GatedCommunity,SmokeDetectors
- Patio & Porch Features: Covered,SeeRemarks
- Spa Features: Association
- Accessibility Features: None
- Parking Total: 2
- Roof: Concrete
- Association Amenities: Clubhouse,FitnessCenter,MaintenanceGrounds,Pickleball,Pool,SpaHotTub,Trails
- Utilities: CableAvailable,ElectricityAvailable,NaturalGasNotAvailable,SewerAvailable,SeeRemarks,WaterAvailable
- Window Features: InsulatedWindows
- Cooling: CentralAir
- Door Features: InsulatedDoors
- Electric: Volts220InGarage,PhotovoltaicsThirdPartyOwned
- Fireplace Features: None
- Heating: Combination,SeeRemarks
- Interior Features: Balcony,BlockWalls,SeparateFormalDiningRoom,HighCeilings,CountryKitchen,OpenFloorplan,QuartzCounters,BedroomOnMainLevel,EntranceFoyer,PrimarySuite,WalkInClosets
- Laundry Features: ElectricDryerHookup,Inside,LaundryRoom
- Appliances: Dishwasher,ElectricCooktop,ElectricOven,HighEfficiencyWaterHeater,Microwave,TanklessWaterHeater,WaterToRefrigerator,WaterHeater
Nearby Schools
- High School District: Bonsall Unified
Expenses, Fees & Taxes
- Association Fee: $450
Miscellaneous
- Association Fee Frequency: Monthly
- List Office Name: Strategic Sales & Mkt. Grp.Inc
- Listing Terms: CashToNewLoan
- Common Interest: None
- Community Features: Curbs,Hiking,Mountainous,StormDrains,StreetLights,Gated
- Attribution Contact: 7142902385

