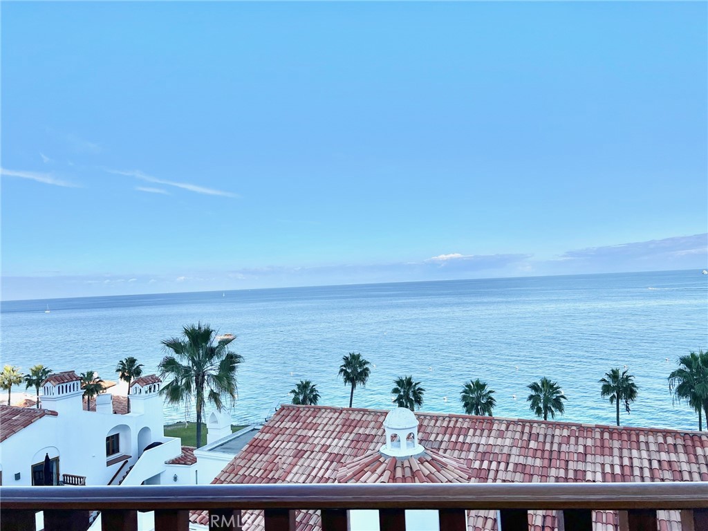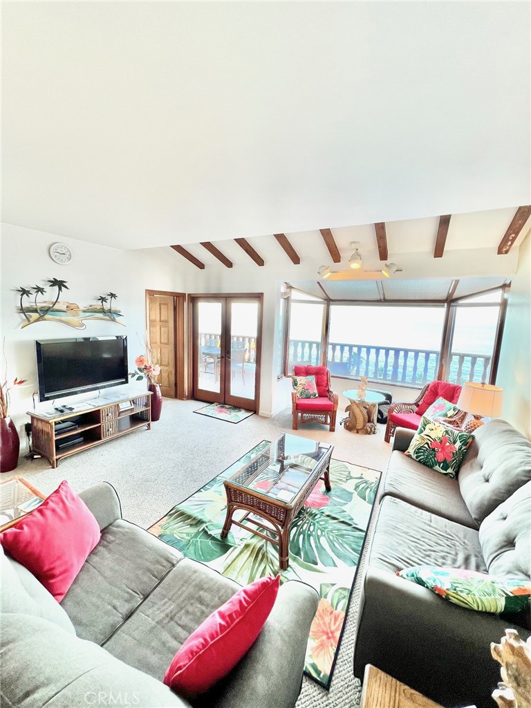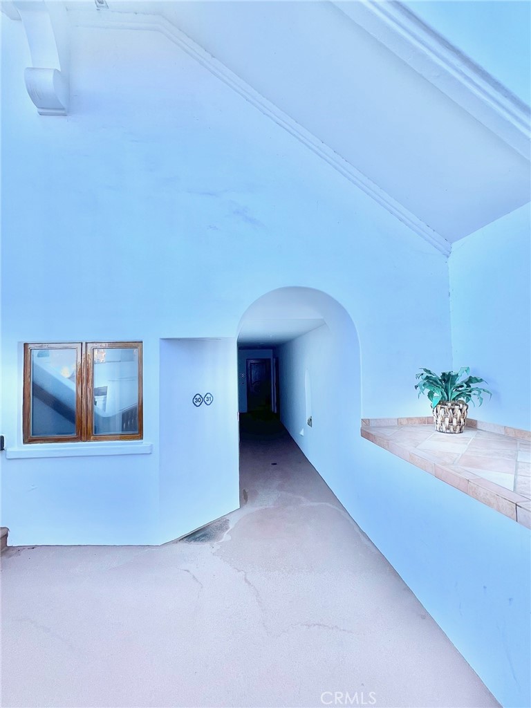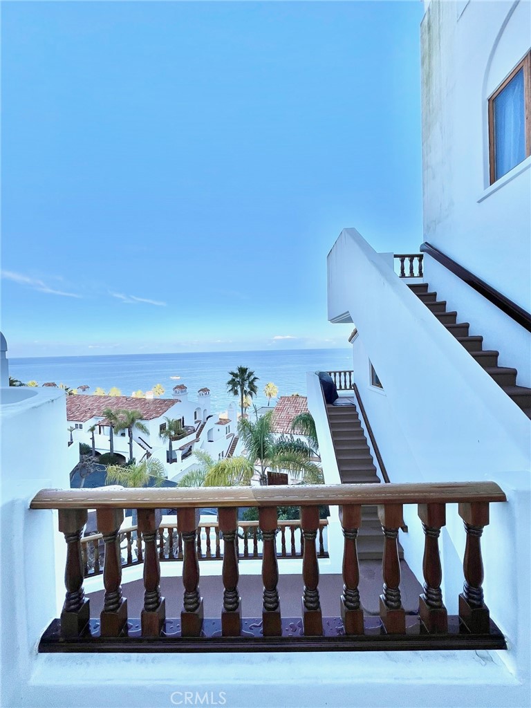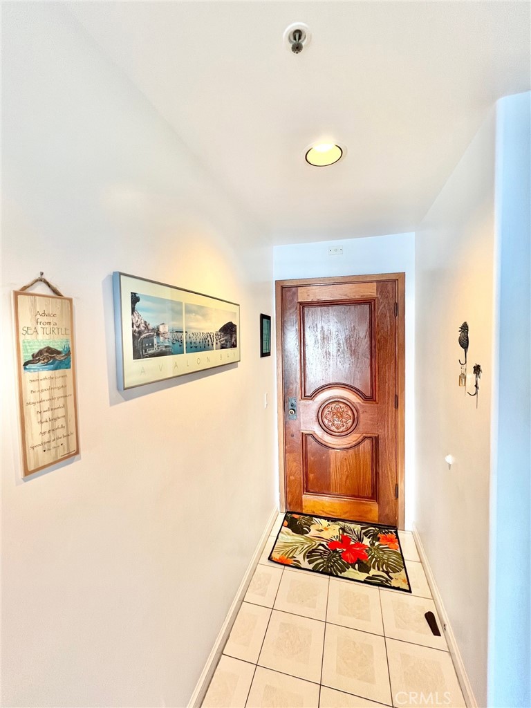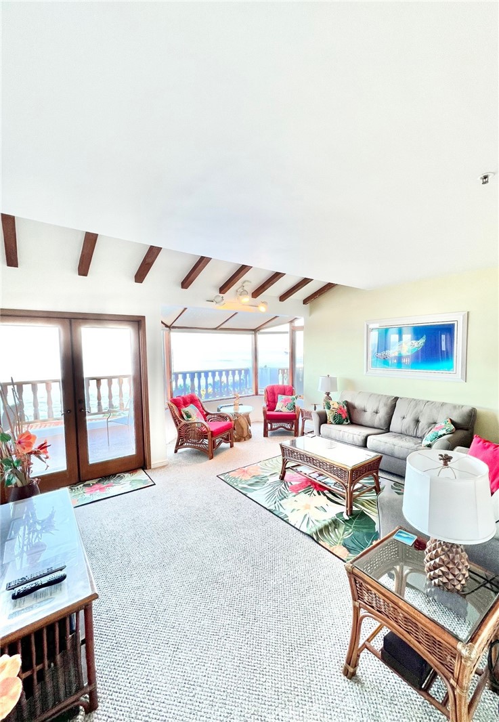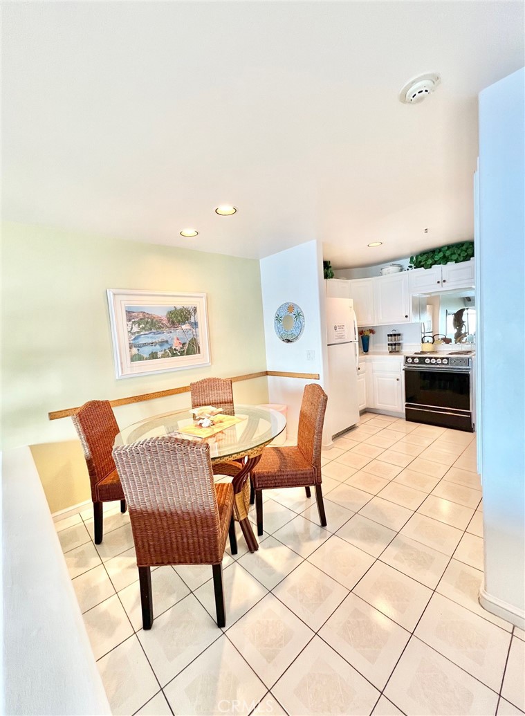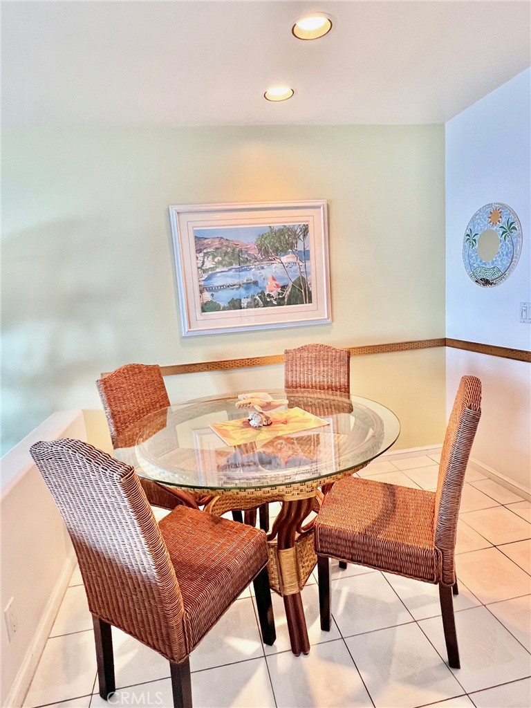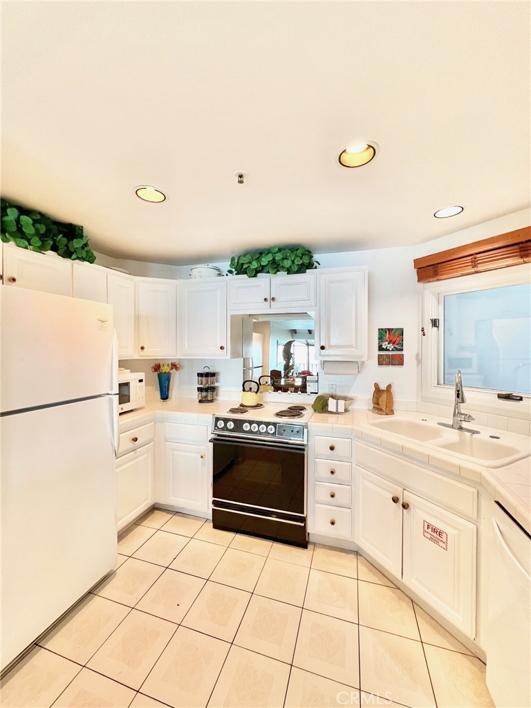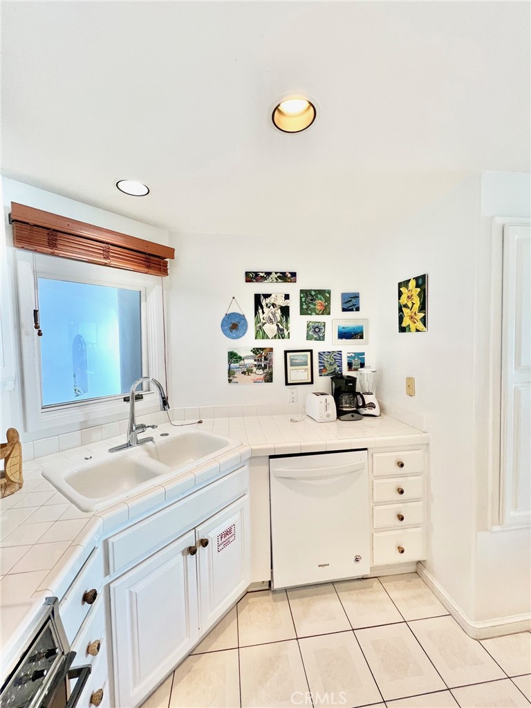30 Camino De Flores 71, Avalon, CA, US, 90704
30 Camino De Flores 71, Avalon, CA, US, 90704Basics
- Date added: Added 2 days ago
- Category: Residential
- Type: Condominium
- Status: Active
- Bedrooms: 2
- Bathrooms: 2
- Floors: 1, 1
- Area: 860 sq ft
- Lot size: 806665, 806665 sq ft
- Year built: 1986
- Property Condition: Turnkey
- View: Hills,Neighborhood,Ocean
- Zoning: AVU*
- County: Los Angeles
- MLS ID: SB25019733
Description
-
Description:
Catalina Island ~ Hamilton Cove Condominiums! This 2-bedroom 2-bathroom unit has been tastefully decorated to give you that instant vacation beach city feeling. Leave your personal items ready to use in the owner's closets so you can travel unencumbered to your relaxing ocean view condo. The current owners have loved this unit, and it shows. They put care into maintaining it and have enjoyed it for many years. Built in 1986 the property has had upgrades over the years. 860 sq. ft +/- of end unit living space accented by a wider than average balcony to enjoy as additional outdoor living space. Located in the middle of building 2 in convenient proximity to the clubhouse, pool, hot tub, and gym. Property has a short-term rental license which should transfer to the new owner. Both the living room and bedroom open with French doors onto the balcony overlooking the unimpeded view of the beautiful blue sea. Property comes furnished with appliances and a golf cart! Hamilton Cove is a private and exclusive gated community that has an abundance of amenities which include beach access, gym with locker room, clubhouse, pool, spa, all grass putt-putt golf course, grass croquet court, tennis courts, half basketball court, playground, beachfront picnic areas with outdoor charcoal BBQ, dingy dock, pier, sand volleyball court, and small watercraft storage! Avalon is a fantastic place to work remotely. The resort town of Avalon is loved by all. Seize the day and make this property your slice of paradise!
Show all description
Location
- Directions: Travel past the historic Casino, travel past Descanso Beach Club to the Hamilton Guard Gate. Property access is from bottom of building 2 . Up 67 steps with multiple landings. No rental golf carts permitted.
- Lot Size Acres: 18.5185 acres
Building Details
- Structure Type: MultiFamily
- Water Source: Public
- Architectural Style: Mediterranean,Spanish
- Lot Features: Landscaped
- Sewer: PublicSewer
- Common Walls: TwoCommonWallsOrMore,EndUnit
- Construction Materials: Plaster
- Fencing: None
- Foundation Details: Combination
- Garage Spaces: 0
- Levels: One
- Floor covering: Carpet, Tile
Amenities & Features
- Pool Features: Gunite,InGround,Association
- Parking Features: Assigned,DetachedCarport,Uncovered
- Security Features: FireSprinklerSystem,GatedWithAttendant,SmokeDetectors
- Spa Features: Association,Gunite,InGround
- Parking Total: 1
- Roof: SpanishTile
- Association Amenities: Clubhouse,ControlledAccess,FitnessCenter,MaintenanceGrounds,OtherCourts,Barbecue,PicnicArea,Pier,Playground,Pool,PetRestrictions,Sauna,SpaHotTub,Storage,TennisCourts
- Utilities: CableConnected,ElectricityConnected,NaturalGasConnected,PhoneAvailable,SewerConnected,WaterConnected
- Window Features: Blinds,BayWindows,Screens,WoodFrames
- Cooling: None
- Door Features: FrenchDoors,MirroredClosetDoors
- Electric: Standard
- Fireplace Features: None
- Heating: Electric,Radiant
- Interior Features: BeamedCeilings,Balcony,CeilingFans,EatInKitchen,Furnished,GraniteCounters,OpenFloorplan,RecessedLighting,Storage,TileCounters,TrackLighting
- Laundry Features: Outside,Stacked
- Appliances: Dishwasher,ElectricOven,ElectricRange,ElectricWaterHeater,Freezer,Disposal,Microwave,Refrigerator,Dryer,Washer
Nearby Schools
- High School District: Long Beach Unified
Expenses, Fees & Taxes
- Association Fee: $1,620
Miscellaneous
- Association Fee Frequency: Monthly
- List Office Name: Catalina Realtors
- Listing Terms: Cash,CashToNewLoan,Exchange1031
- Common Interest: Condominium
- Community Features: Biking,Golf,Hiking,Stables,Hunting,StreetLights,WaterSports,Fishing
- Direction Faces: North
- Exclusions: Seller's personal items, custom wall hanging tiles located in kitchen.
- Inclusions: Furnishings and golf cart.
- Attribution Contact: 310-386-4928

