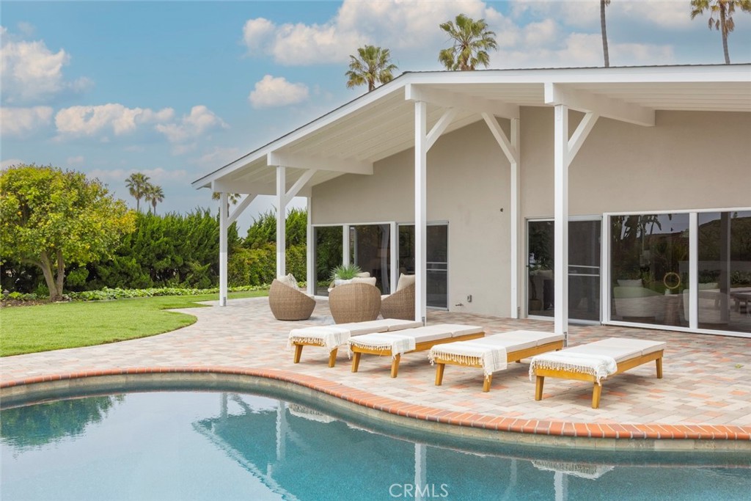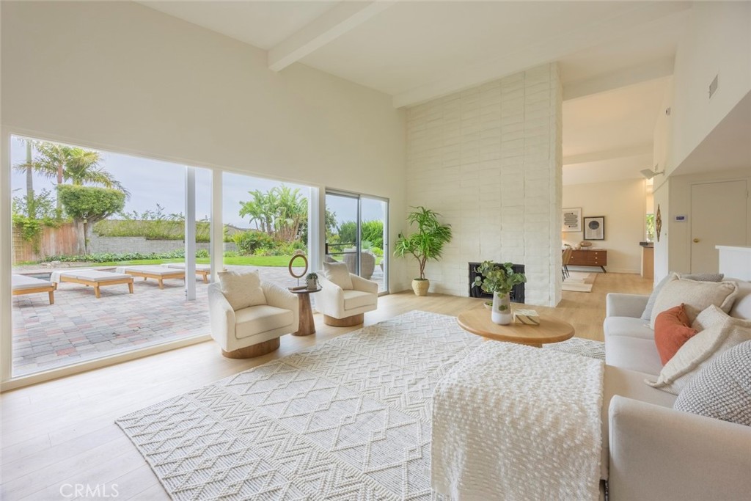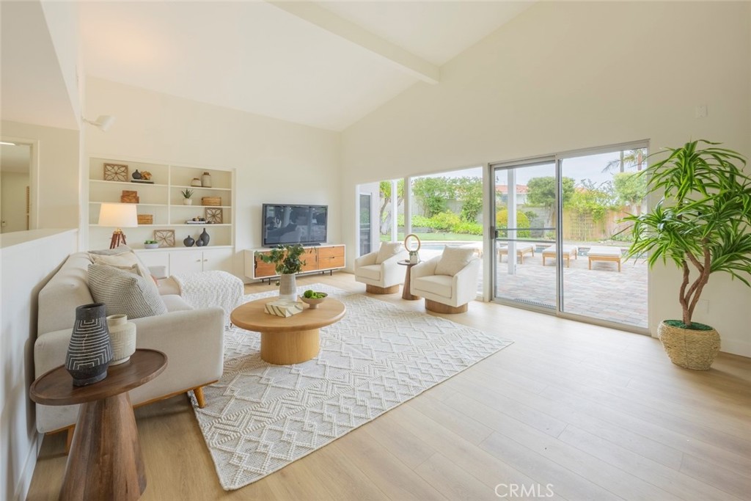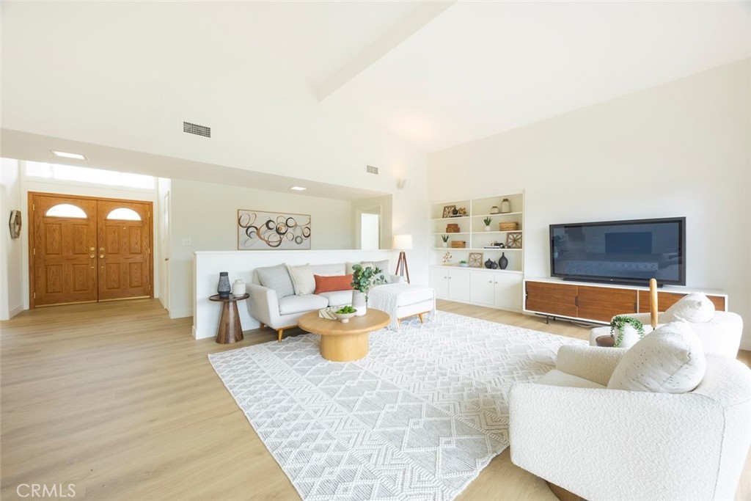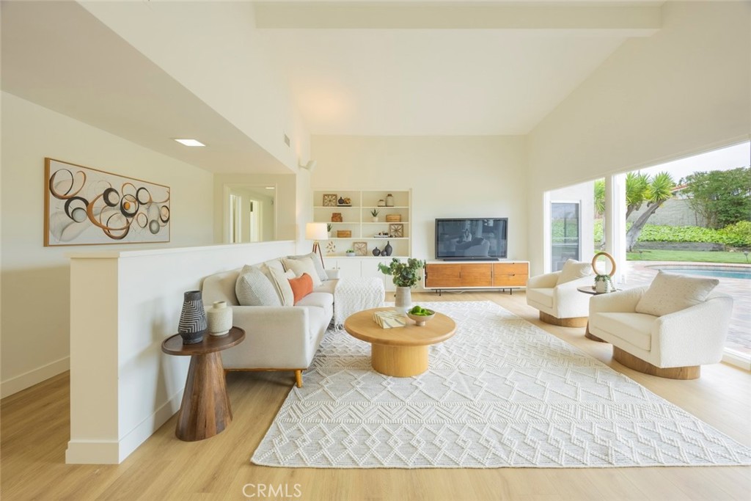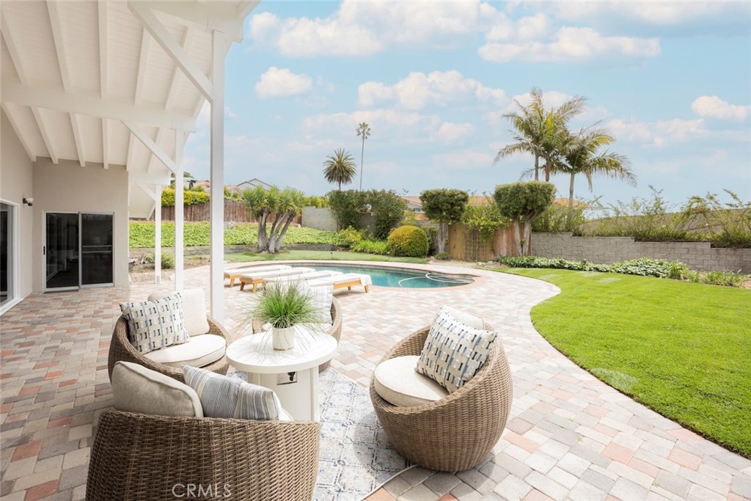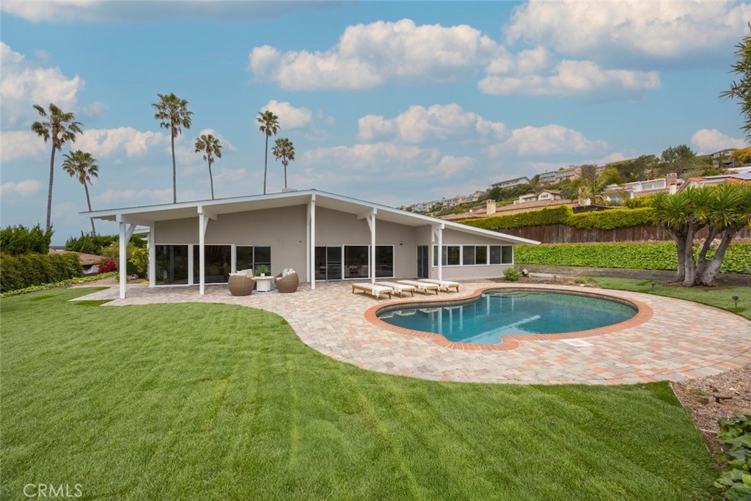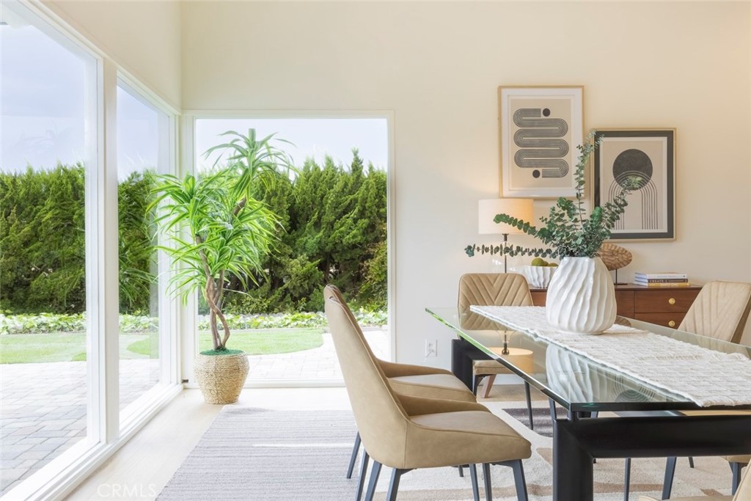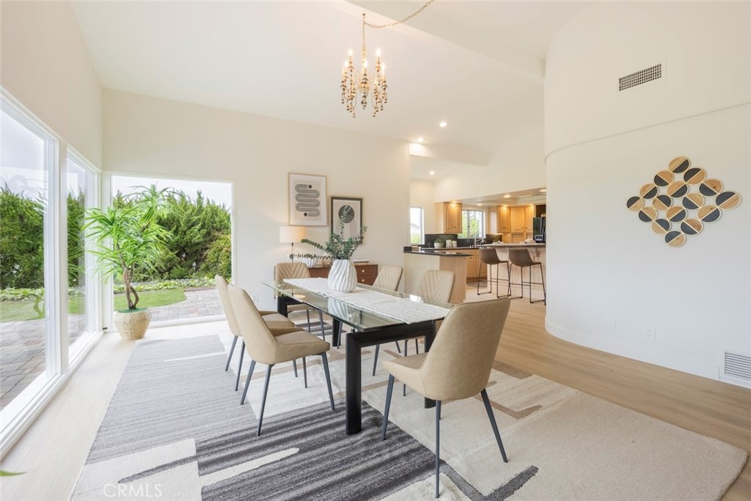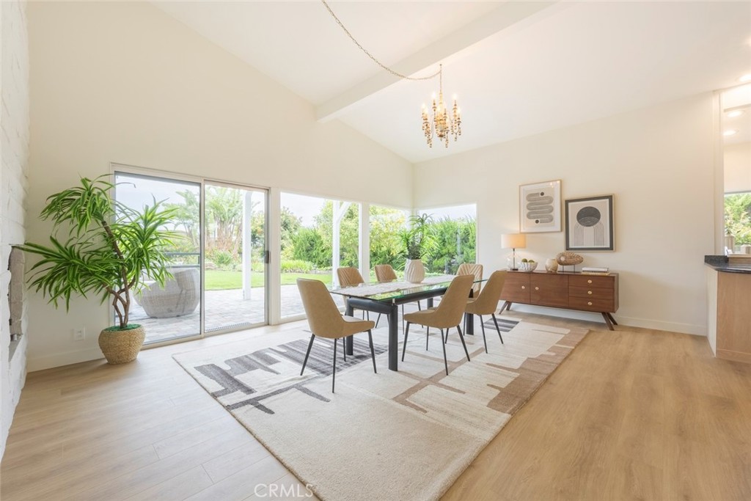30214 Cartier Drive, Rancho Palos Verdes, CA, US, 90275
30214 Cartier Drive, Rancho Palos Verdes, CA, US, 90275Basics
- Date added: Added 9時間 ago
- Category: Residential
- Type: SingleFamilyResidence
- Status: Active
- Bedrooms: 4
- Bathrooms: 3
- Half baths: 1
- Floors: 1, 1
- Area: 2403 sq ft
- Lot size: 15140, 15140 sq ft
- Year built: 1961
- Property Condition: UpdatedRemodeled
- View: Ocean,PeekABoo
- Zoning: RPRS20000*
- County: Los Angeles
- MLS ID: SB25096542
Description
-
Description:
Welcome to life on Cartier Drive, where luxury feels grounded and every corner of your life has room to breathe. Wake up to morning light streaming across your own private sanctuary, a backyard that invites coffee in bare feet, laughter echoing from the pool, and evenings that stretch long into starlit skies. Generations gather easily here. Children run free across the open lawn. Grandparents soak in golden afternoons, and your friends never want to leave. This is not just a home; it is a rhythm. One that hums with connection, peace, and the quiet adventure of days well lived…together.
Show all description
Location
- Directions: From Hawthorne Blvd & Crest Rd, travel south on Hawthorne Blvd, turn left onto Rhone Dr, left onto Cartier Dr
- Lot Size Acres: 0.3476 acres
Building Details
- Structure Type: House
- Water Source: Public
- Architectural Style: MidCenturyModern
- Lot Features: BackYard,FrontYard,Lawn,Landscaped,SprinklerSystem,ValueInLand
- Open Parking Spaces: 5
- Sewer: PublicSewer
- Common Walls: NoCommonWalls
- Construction Materials: Frame,Stucco
- Fencing: Block,Wood
- Foundation Details: Slab
- Garage Spaces: 2
- Levels: One
- Floor covering: Vinyl
Amenities & Features
- Pool Features: Heated,InGround,Private
- Parking Features: DoorMulti,Driveway,Garage
- Security Features: CarbonMonoxideDetectors,SmokeDetectors
- Patio & Porch Features: Brick,Covered,Patio
- Accessibility Features: NoStairs,Parking
- Parking Total: 7
- Roof: Composition,Shingle
- Association Amenities: Other
- Utilities: CableAvailable,ElectricityConnected,NaturalGasConnected,PhoneAvailable,SewerConnected,WaterConnected
- Cooling: CentralAir
- Door Features: MirroredClosetDoors,SlidingDoors
- Fireplace Features: DiningRoom,LivingRoom,MultiSided
- Heating: Central,ForcedAir
- Interior Features: BreakfastBar,CathedralCeilings,SeparateFormalDiningRoom,GraniteCounters,HighCeilings,LivingRoomDeckAttached,OpenFloorplan,RecessedLighting,PrimarySuite
- Laundry Features: InGarage
- Appliances: DoubleOven,ElectricCooktop,Refrigerator,WaterHeater,Dryer,Washer
Nearby Schools
- Middle Or Junior School: Ridgecrest
- Elementary School: Point Vicente
- High School: Palos Verdes Peninsula
- High School District: Palos Verdes Peninsula Unified
Expenses, Fees & Taxes
- Association Fee: $150
Miscellaneous
- Association Fee Frequency: Annually
- List Office Name: Vista Sotheby’s International Realty
- Listing Terms: Cash,CashToNewLoan
- Common Interest: None
- Community Features: Biking,Curbs,Hiking,Park,Suburban
- Direction Faces: North
- Attribution Contact: 310-463-8488

