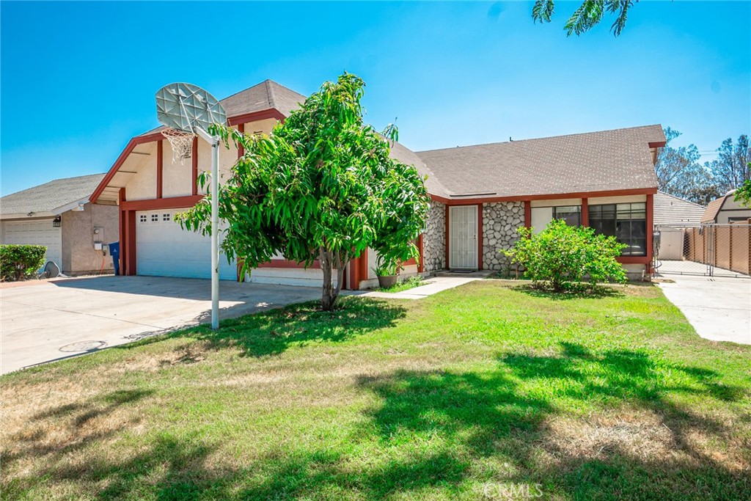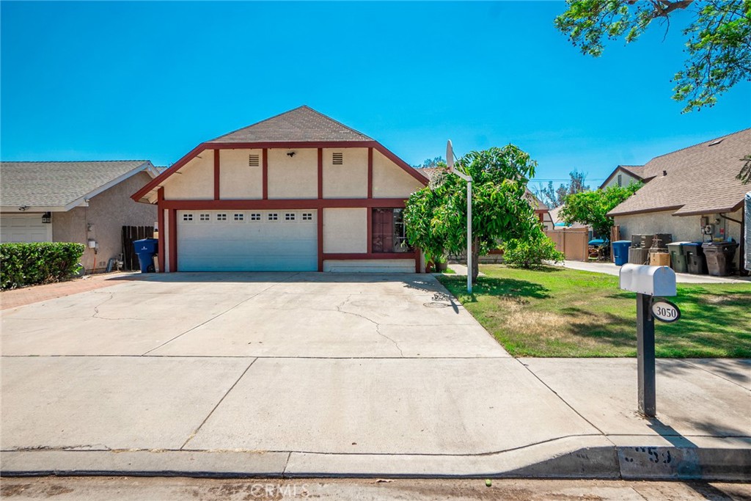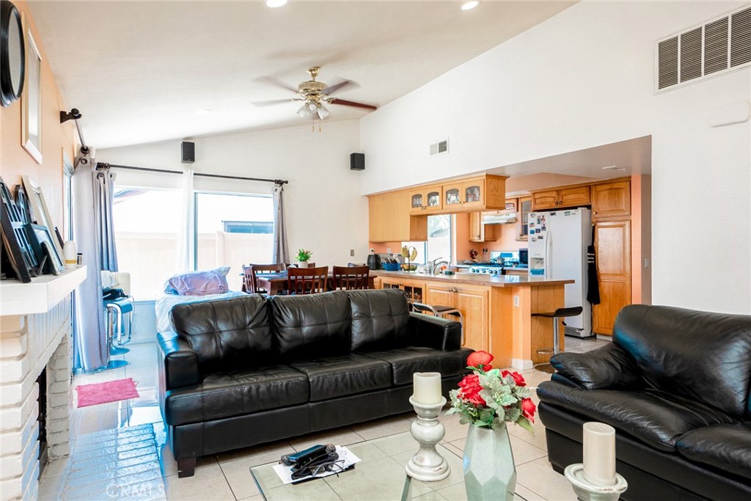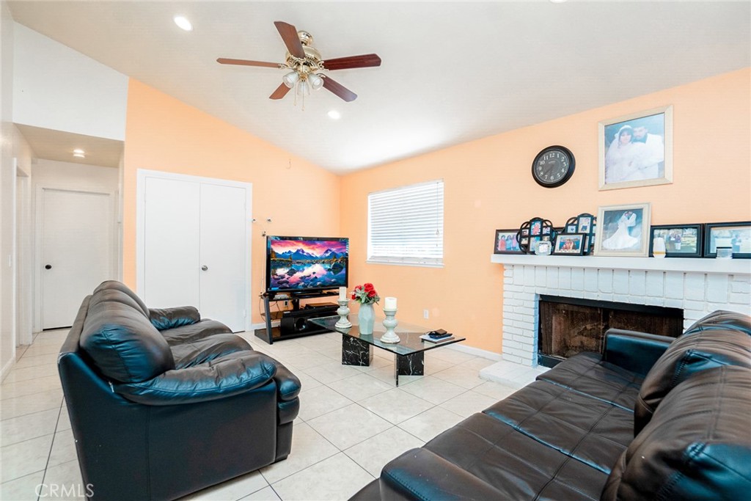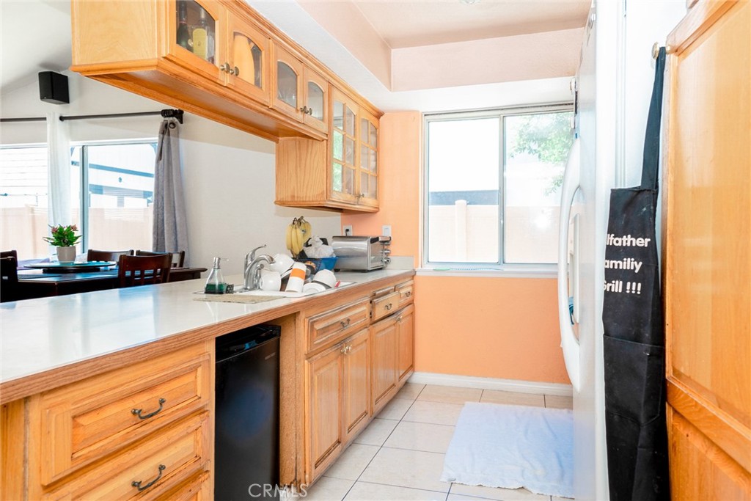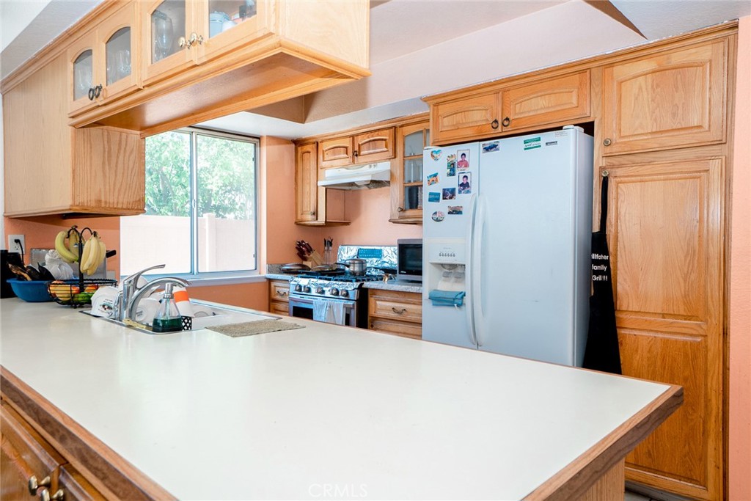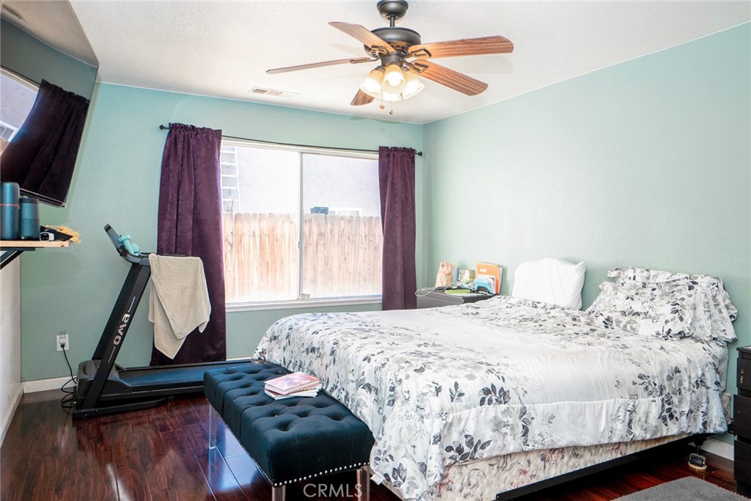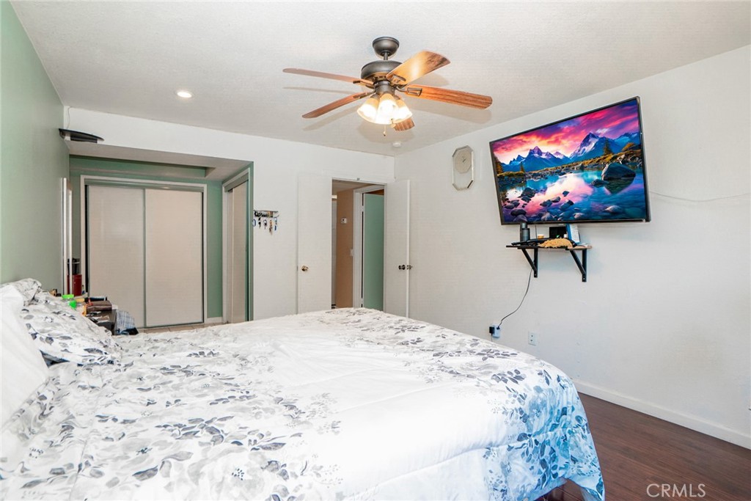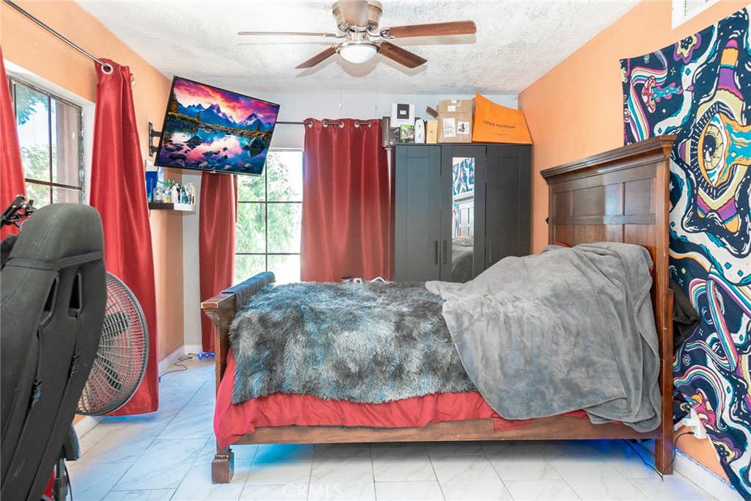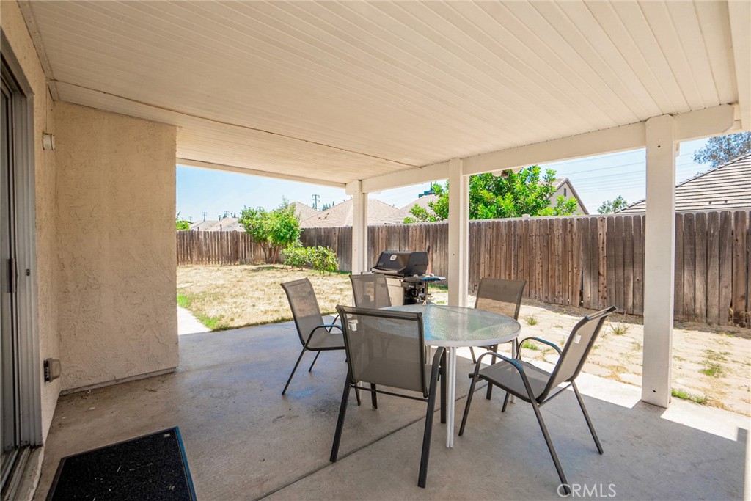3050 Mesquite Drive, Riverside, CA, US, 92503
3050 Mesquite Drive, Riverside, CA, US, 92503Basics
- Date added: Added 2か月 ago
- Category: Residential
- Type: SingleFamilyResidence
- Status: Active
- Bedrooms: 5
- Bathrooms: 2
- Floors: 1, 1
- Area: 1730 sq ft
- Lot size: 6970, 6970 sq ft
- Year built: 1984
- View: None
- County: Riverside
- MLS ID: CV25010006
Description
-
Description:
Welcome to 3050 Mesquite Drive! This Charming 5 Bedroom, 2-Bathroom home is in the heart of Riverside! On title as a 3 Bedrooms, 2 Bathrooms, and a Bonus Room.Step Inside and be greeted by 1,730 square Feet Interior, This property offers the Perfect blend of comfort and functionality.Their is Plenty of Space for the whole Family. Including a Serene Primary Bedroom. The Bonus Room provides Flexible space, perfect for a Home office, Playroom, OR Creative studio, Ensuring you have all room you need to Live, Work, and play.
Situated in a Vibrant neighborhood, This home places you at the heart of it all, Arlington High School is within walking distance. For the commuters, La Sierra Metrolink is a short drive away, Making your Daily commute much easier.
This house isn't just a place to live is a place to thrive. It's not just about the walls and windows, but about the life and laughter that will fill its rooms.
Embrace a lifestyle where convenience meets comfort in this delightful Riverside Home. Make it yours and craft a life, you've always dreamed of!
Show all description
Location
- Directions: Take the 60 East FWY to Riverside, Exit Vanburen Blvd. to Etiwanda Ave, Turn Right ,on Jackson St Make a Left , Right on Indiana, Left on Gibson, Left on Aralia Dr, Right on Mesquite Dr.
- Lot Size Acres: 0.16 acres
Building Details
- Structure Type: House
- Water Source: Public
- Lot Features: FrontYard,Yard
- Sewer: PublicSewer
- Common Walls: TwoCommonWallsOrMore
- Garage Spaces: 2
- Levels: One
Amenities & Features
- Pool Features: None
- Parking Features: DoorSingle,Driveway,GarageFacesFront,Garage
- Parking Total: 2
- Cooling: CentralAir
- Fireplace Features: LivingRoom
- Heating: Central
- Interior Features: AllBedroomsDown
- Laundry Features: InGarage
Nearby Schools
- High School District: Riverside Unified
Expenses, Fees & Taxes
- Association Fee: 0
Miscellaneous
- List Office Name: MAINSTREET REALTORS
- Listing Terms: Cash,Conventional,FHA,Submit,VaLoan
- Common Interest: None
- Community Features: Sidewalks
- Attribution Contact: 909-261-0724

