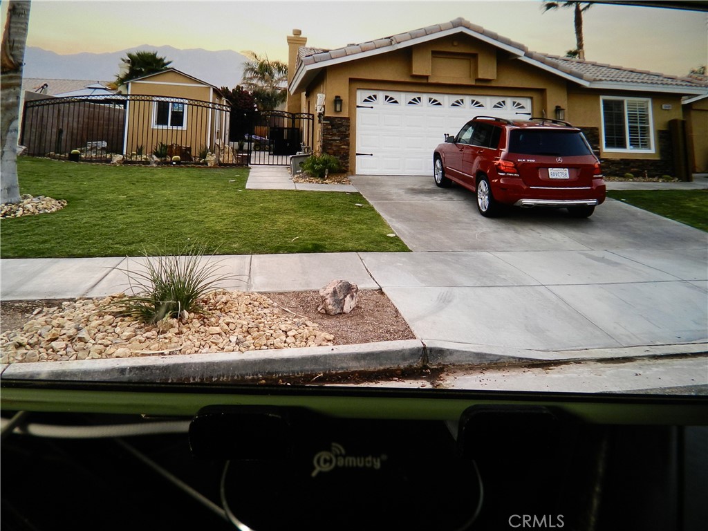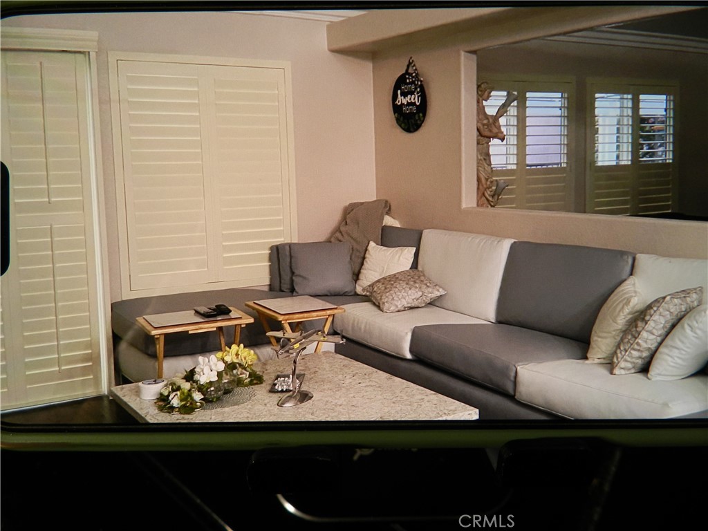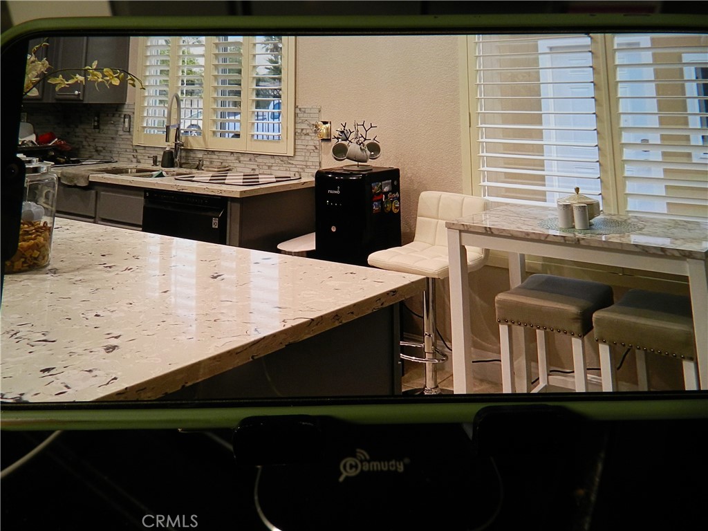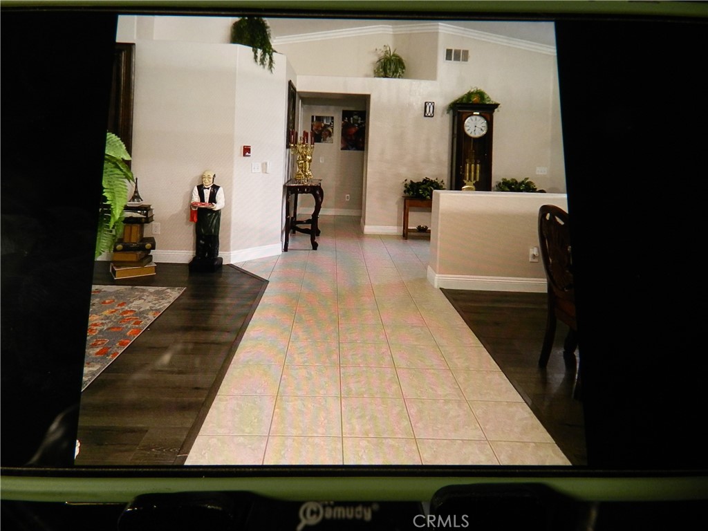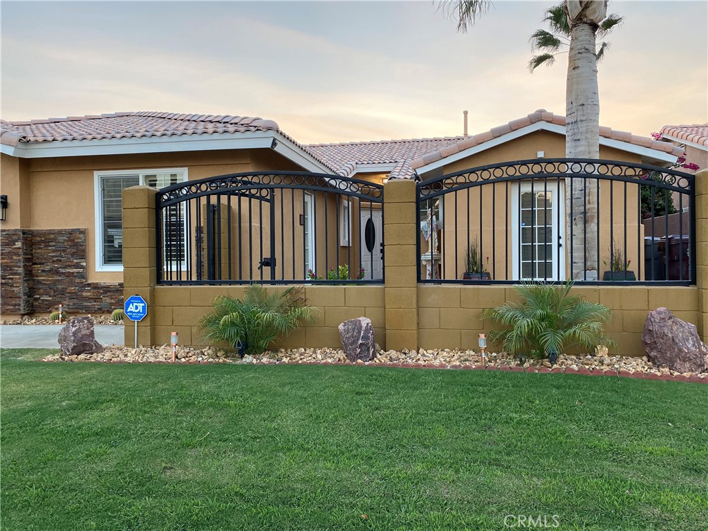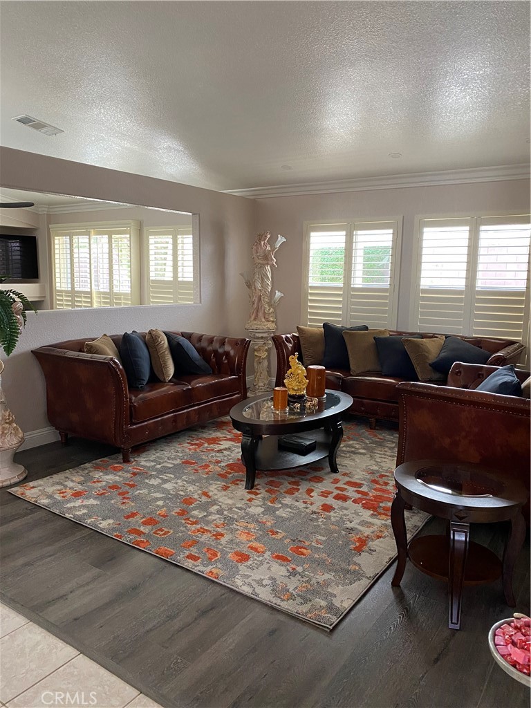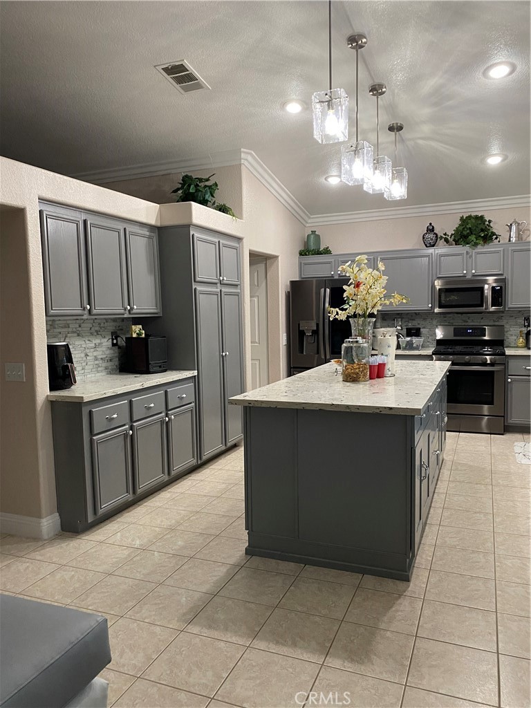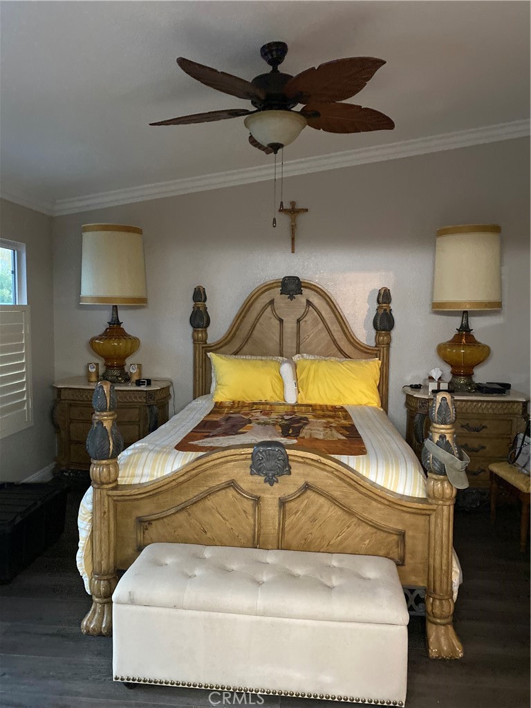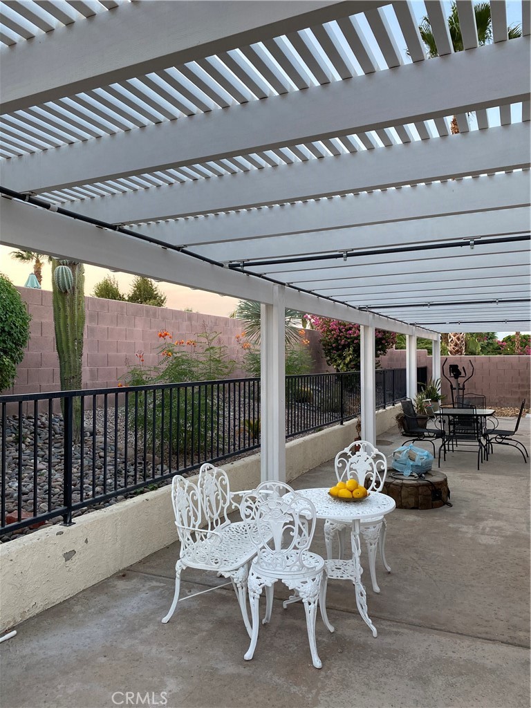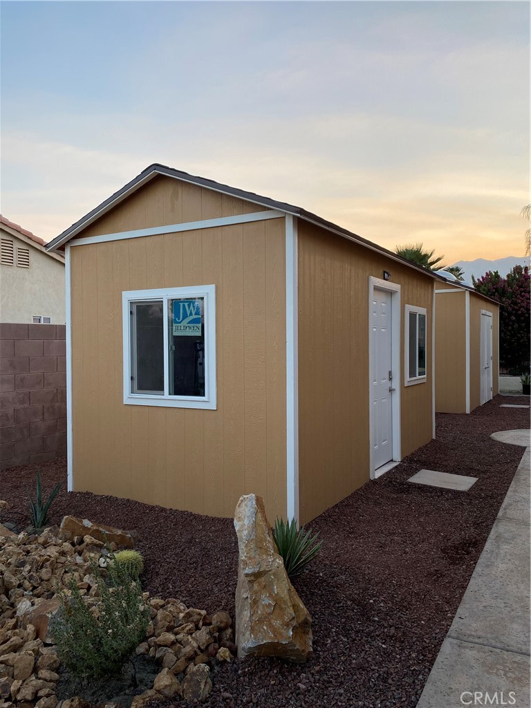30609 Pinnacle Drive, Cathedral City, CA, US, 92234
30609 Pinnacle Drive, Cathedral City, CA, US, 92234Basics
- Date added: Added 3 days ago
- Category: Residential
- Type: SingleFamilyResidence
- Status: Active
- Bedrooms: 4
- Bathrooms: 3
- Floors: 1, 1
- Area: 2044 sq ft
- Lot size: 7841, 7841 sq ft
- Year built: 2000
- View: None
- Subdivision Name: Cathedral Springs (33534)
- County: Riverside
- MLS ID: TR24090211
Description
-
Description:
PROPERTY is perfect for primary, secondary or investment. Great opportunity to purchase a home good to start an RCFE facility that will generate great cash flow. Property is completely renovated, crown moldings all over the house, first class window shutters around, dual pane tinted windows and sliding doors. Quartz counter tops with a long kitchen island. Home has gas fired fireplace in the living room with fire ace stones. New kitchen appliances. This home was formerly operated as a licensed RCFE facility for elderly clients. A split bedroom plan, one bedroom at the opposite end to the other 3 bedrooms with its own full bathroom perfect for guests. Easy in-law arrangement or home office access from garage without disturbing living spaces. The spacious back and side yard accommodations are water energy saving feature due to concrete flooring with lots of spaces for family entertainment. House features a custom made MISTINH system, brick wall fence and beautiful landscape. Two new custom built storage at the side of the house. Huge patio spans from master bedroom across living and family rooms. Located at the nice area of Cathedral City and minutes away from downtown Palm Springs with easy access to I-10 freeway. Walking distance to elementary and junior high school. An installed SOLAR PANELS to maintain low electric bill. Come and appreciate the features of this home and don't miss this perfect opportunity to own one.
Show all description
Location
- Directions: North of 30th Ave, East of Vall Dr, South of McCallum Way
- Lot Size Acres: 0.18 acres
Building Details
Amenities & Features
- Pool Features: None
- Parking Features: Concrete,DirectAccess,DoorSingle,Driveway,GarageFacesFront,Garage,GarageDoorOpener
- Patio & Porch Features: RearPorch,Open,Patio,Porch
- Spa Features: None
- Parking Total: 2
- Cooling: CentralAir
- Fireplace Features: FamilyRoom,Gas
- Heating: Central
- Interior Features: EatInKitchen,AllBedroomsDown
- Laundry Features: WasherHookup,ElectricDryerHookup,GasDryerHookup,Inside,LaundryCloset
- Appliances: Dishwasher,EnergyStarQualifiedWaterHeater,ExhaustFan,ElectricOven,GasOven,GasRange,GasWaterHeater,HotWaterCirculator,IceMaker,Microwave,Refrigerator,SelfCleaningOven,WaterToRefrigerator,WaterHeater,Dryer,Washer
Nearby Schools
- High School District: See Remarks
Expenses, Fees & Taxes
- Association Fee: 0
Miscellaneous
- List Office Name: Goldland Pro Realty
- Listing Terms: Cash,Conventional,FHA,Submit
- Common Interest: None
- Community Features: Curbs
- Attribution Contact: 909-821-7390

