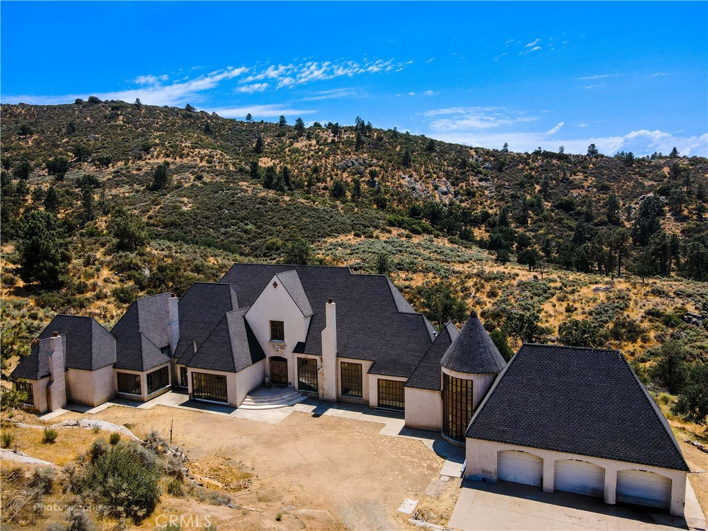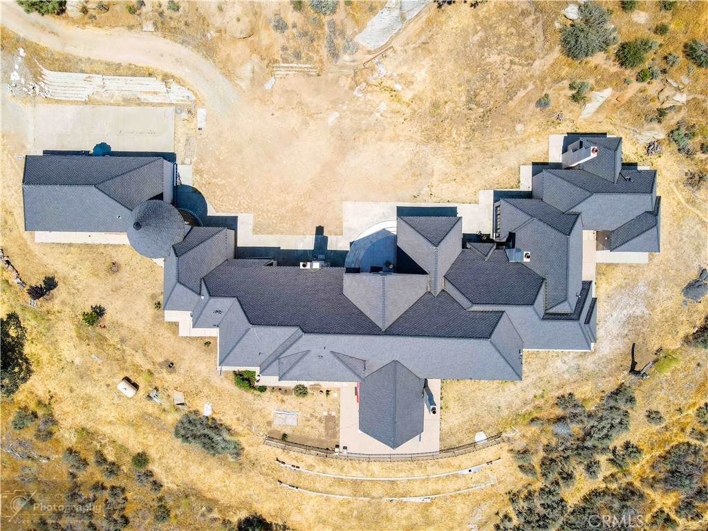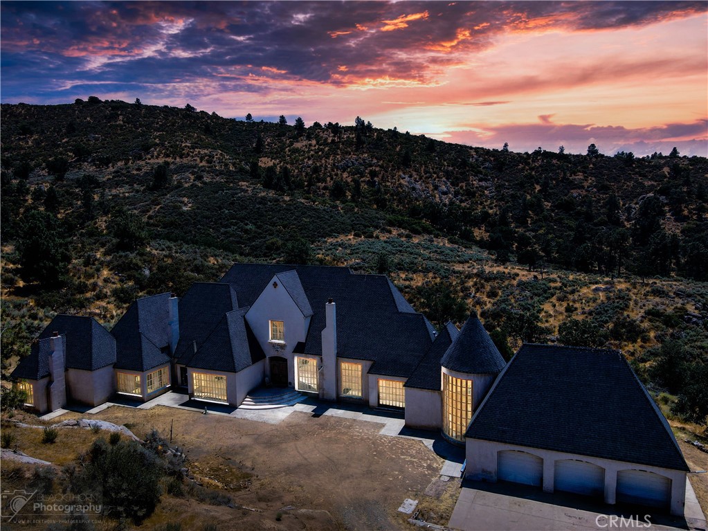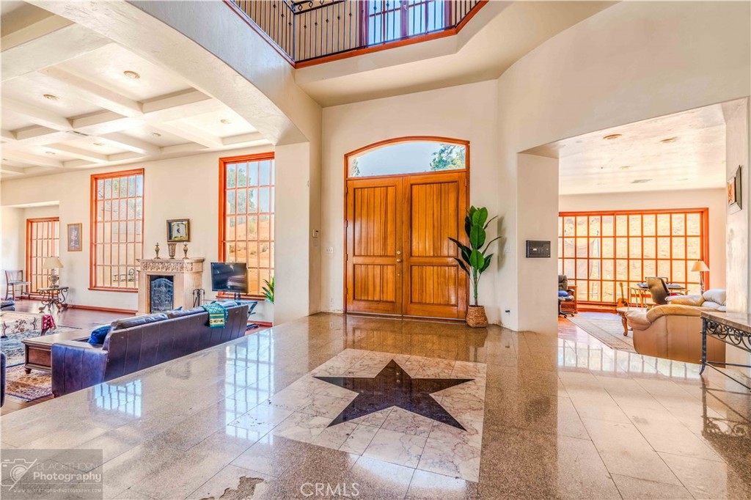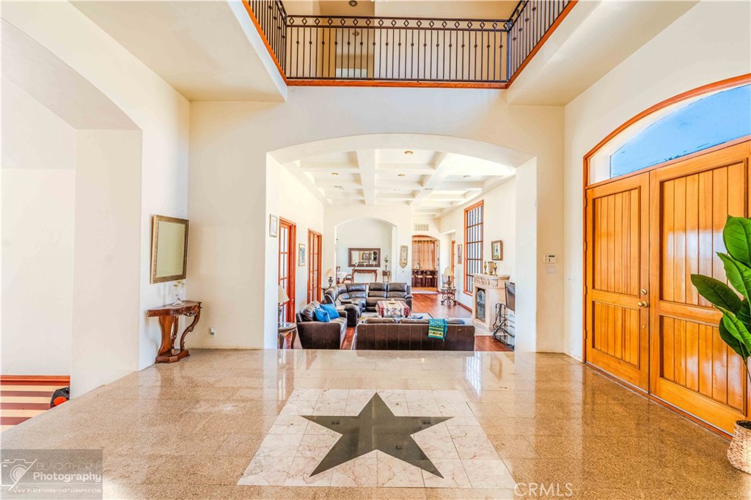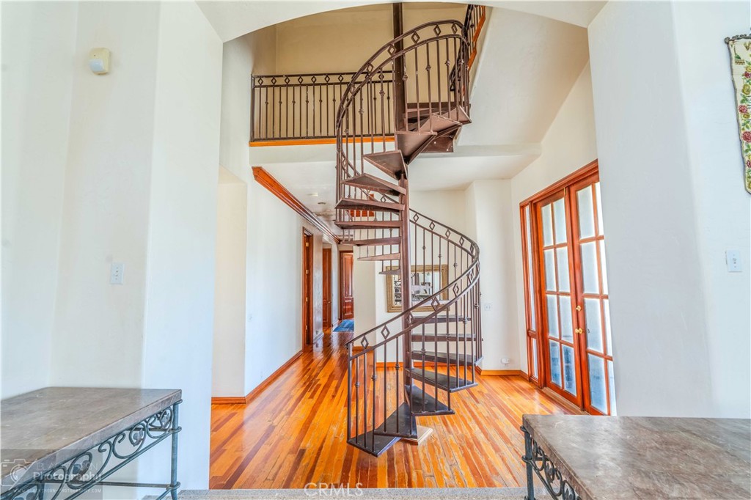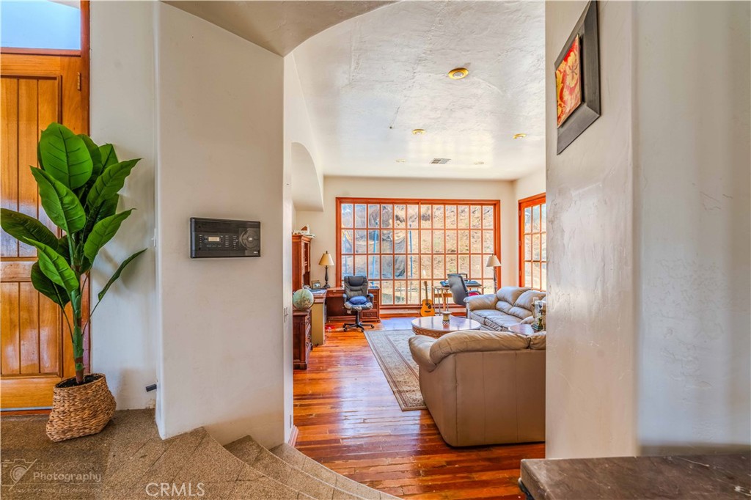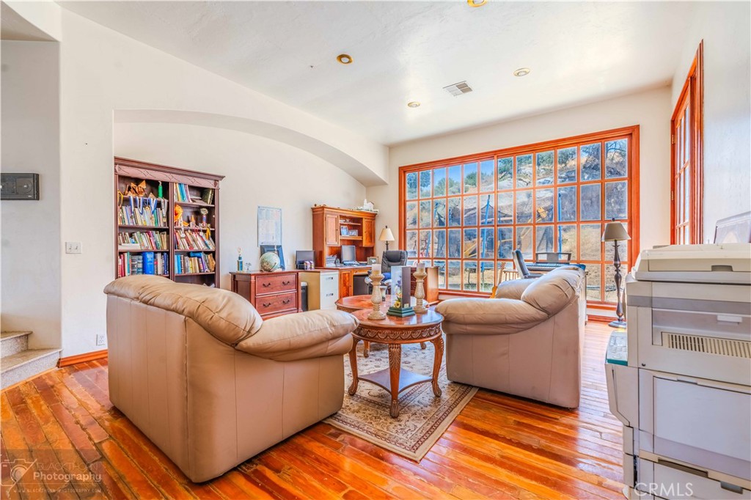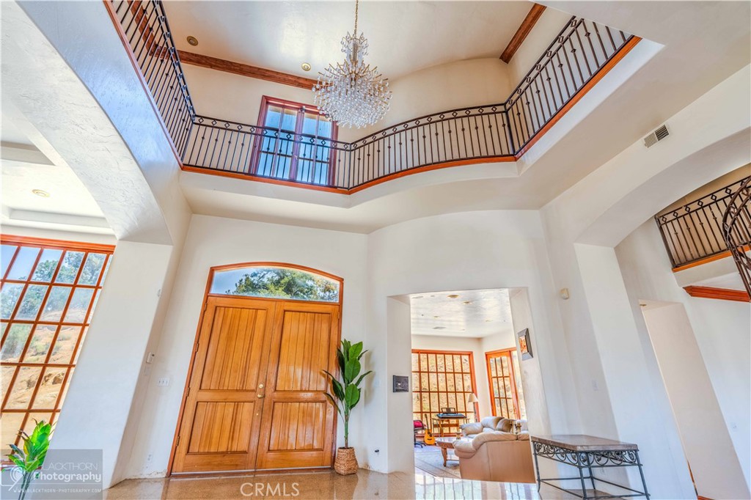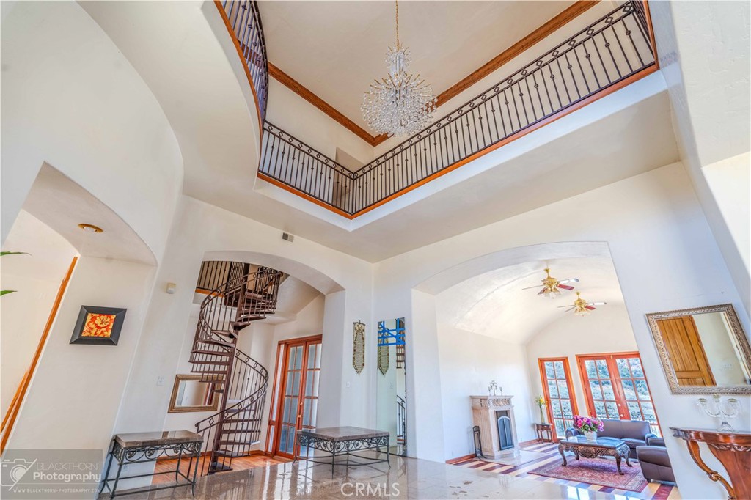30791 Fox Ridge Court, Tehachapi, CA, US, 93561
30791 Fox Ridge Court, Tehachapi, CA, US, 93561Basics
- Date added: Added 1か月 ago
- Category: Residential
- Type: SingleFamilyResidence
- Status: Active
- Bedrooms: 4
- Bathrooms: 4
- Half baths: 0
- Floors: 2, 2
- Area: 5149 sq ft
- Lot size: 179467, 179467 sq ft
- Year built: 1992
- View: Mountains,Valley
- Zoning: E(1) RS
- County: Kern
- MLS ID: SR25061359
Description
-
Description:
Indulge in the Pinnacle of Bear Valley Springs Living! This extraordinary estate, nestled within the prestigious, gated community, presents an unparalleled opportunity for discerning buyers. Imagine owning over four acres of pristine, usable land, a canvas for your dreams. Boasting a sprawling 5,149 square feet of meticulously crafted living space, this four-bedroom, four-bathroom, three-car garage masterpiece is designed for grand-scale entertaining and luxurious everyday living. Soaring vaulted ceilings amplify the grandeur of the main living areas, including the den, formal living, dining, gourmet kitchen, and sun-drenched breakfast area. The palatial primary suite is a true sanctuary, featuring a romantic fireplace, a rejuvenating jacuzzi tub, a spa-inspired shower, and an expansive walk-in closet. Two additional main-level bedrooms with a double-sink vanity bath provide ample comfort for family and guests. Ascend to the second floor, where a dedicated living area with a stylish bar and 2 bedrooms with its own full bath awaits. Beyond your private oasis, embrace the coveted Bear Valley Springs lifestyle with exclusive access to a world-class country club, championship golf course, sports fields, equestrian trails, scenic hiking paths, serene fishing spots, and a plethora of other unparalleled amenities. This is not just a home; it's an investment in a lifestyle of unparalleled luxury and recreation.
Show all description
Location
- Directions: CA-202 towards Tehachapi into Bear Valley Rd. left into Cumberland Rd. Left Sunland Way, Right into Fax Ridge Ct. (private access)
- Lot Size Acres: 4.12 acres
Building Details
- Structure Type: House
- Water Source: Public
- Architectural Style: Ranch
- Lot Features: CulDeSac,HorseProperty,IrregularLot
- Sewer: SepticTank
- Common Walls: NoCommonWalls
- Construction Materials: Stucco
- Fencing: WroughtIron
- Foundation Details: Slab
- Garage Spaces: 3
- Levels: Two
- Floor covering: Carpet, Laminate, SeeRemarks
Amenities & Features
- Pool Features: None,Association
- Parking Features: DoorMulti,GarageFacesFront,Garage,RvAccessParking
- Patio & Porch Features: Concrete
- Spa Features: None
- Parking Total: 3
- Roof: Composition
- Association Amenities: Clubhouse,Pool,Sauna,SpaHotTub,Security
- Utilities: ElectricityConnected,Propane,WaterConnected
- Cooling: CentralAir
- Fireplace Features: LivingRoom,PrimaryBedroom
- Heating: Central,Propane
- Horse Amenities: RidingTrail
- Interior Features: BreakfastBar,BreakfastArea,CeilingFans,SeparateFormalDiningRoom,HighCeilings,BedroomOnMainLevel,MainLevelPrimary,WalkInClosets
- Laundry Features: Inside,LaundryRoom
- Appliances: DoubleOven,Dishwasher,Disposal,GasOven,GasRange,Refrigerator
Nearby Schools
- High School District: Kern Union
Expenses, Fees & Taxes
- Association Fee: $1,776
Miscellaneous
- Association Fee Frequency: Annually
- List Office Name: Berkshire Hathaway HomeServices Troth, Realtors
- Listing Terms: Cash,Conventional,FHA,VaLoan
- Common Interest: None
- Community Features: HorseTrails,Rural
- Attribution Contact: 661-803-0269

