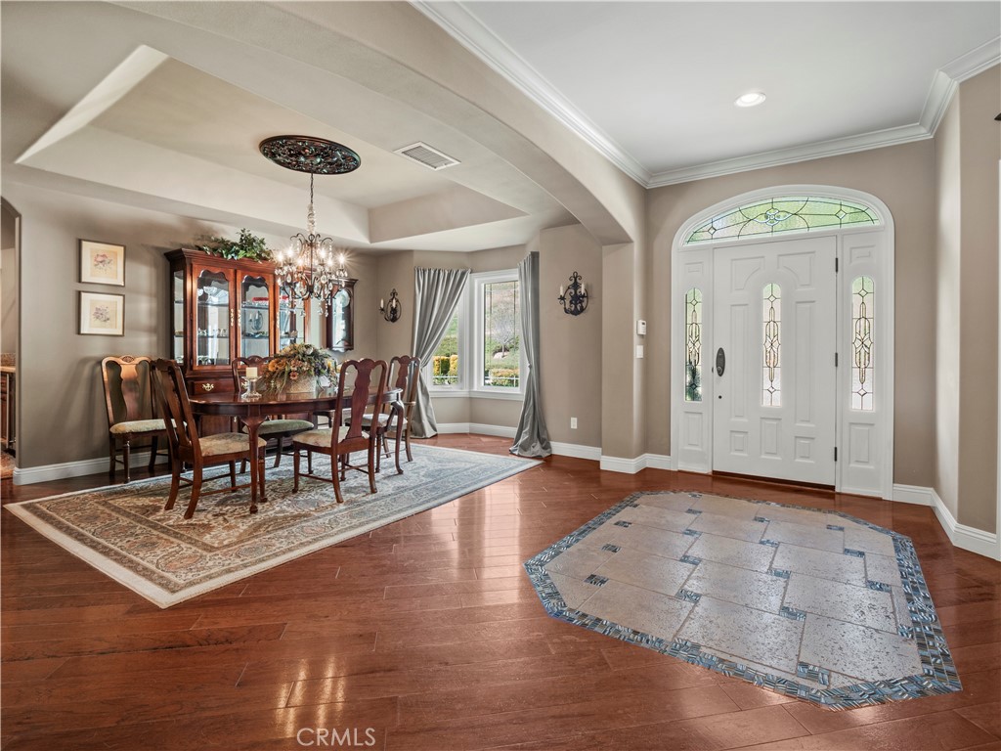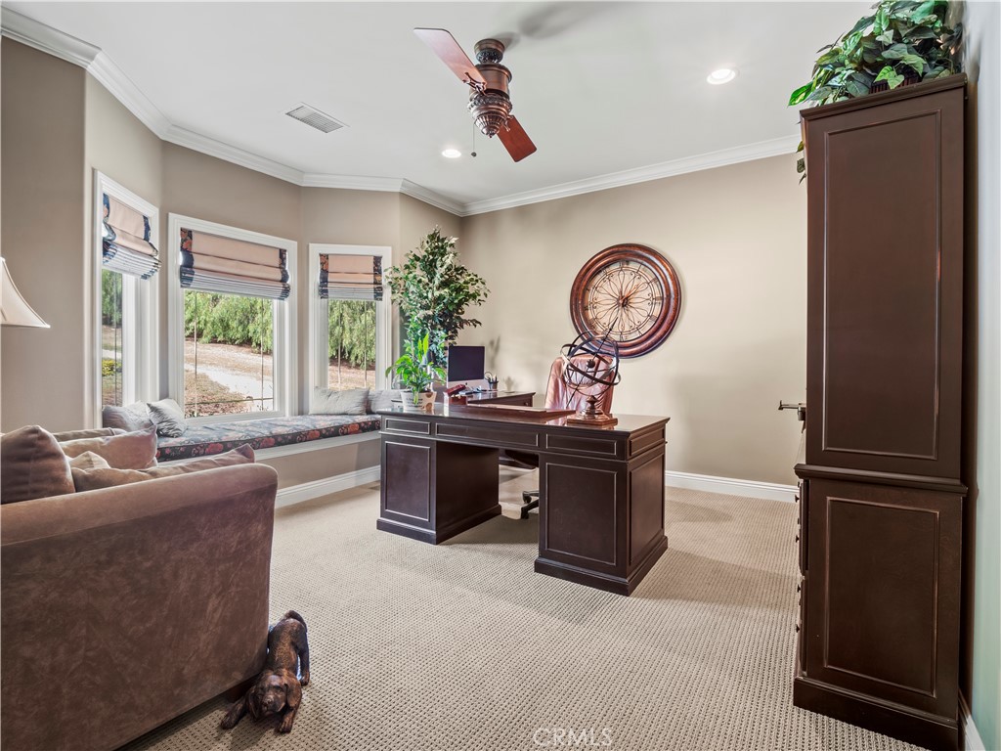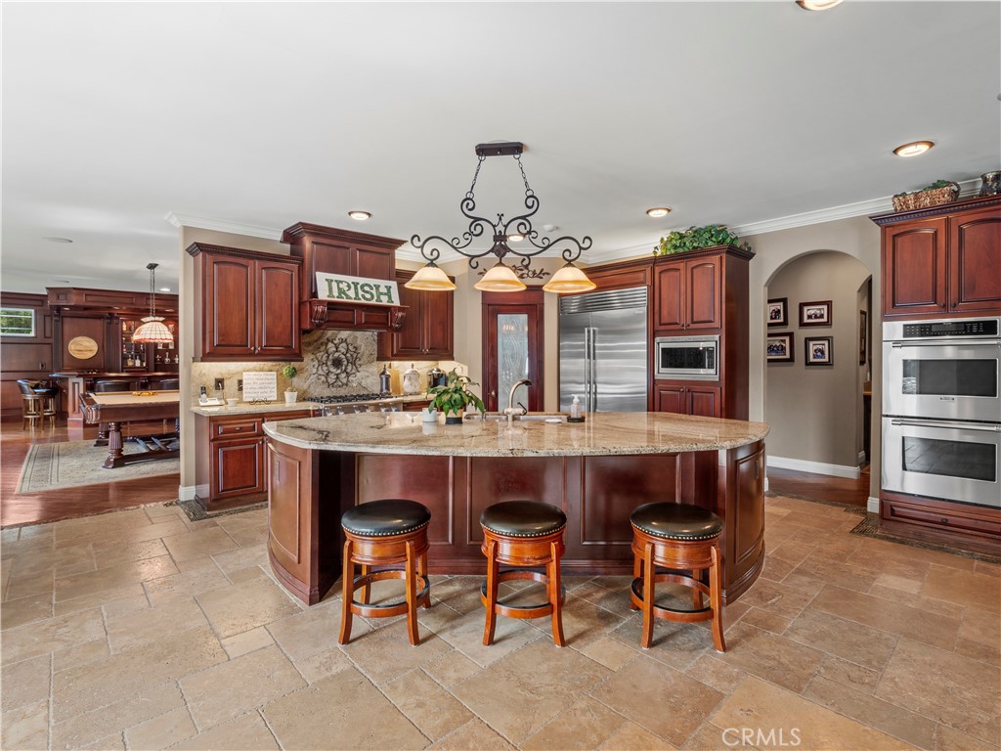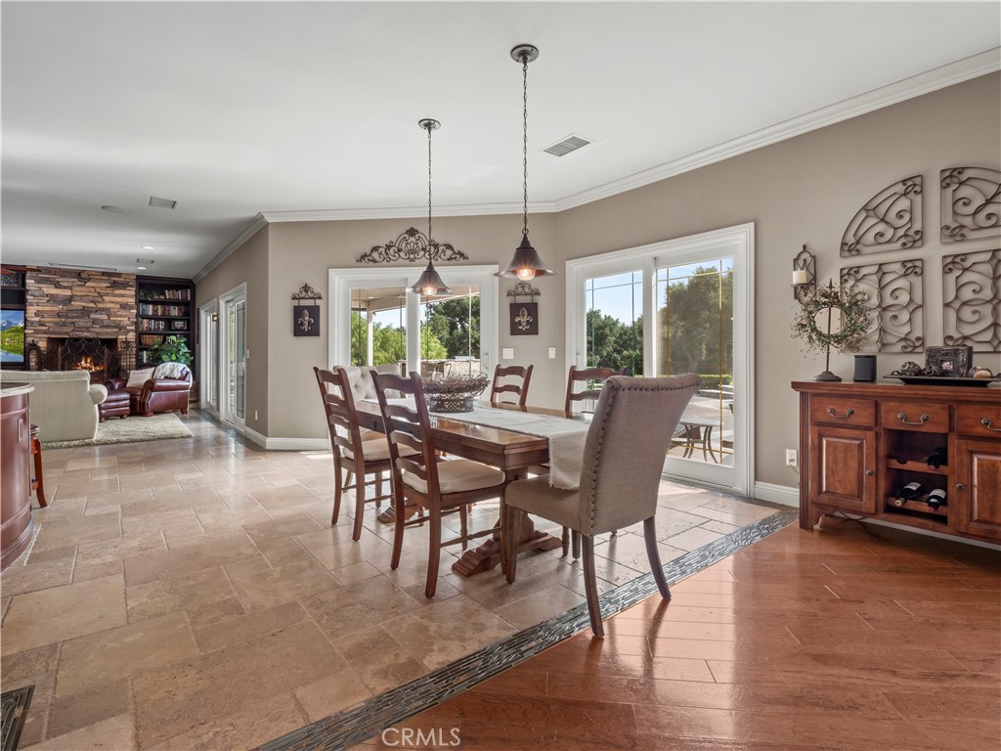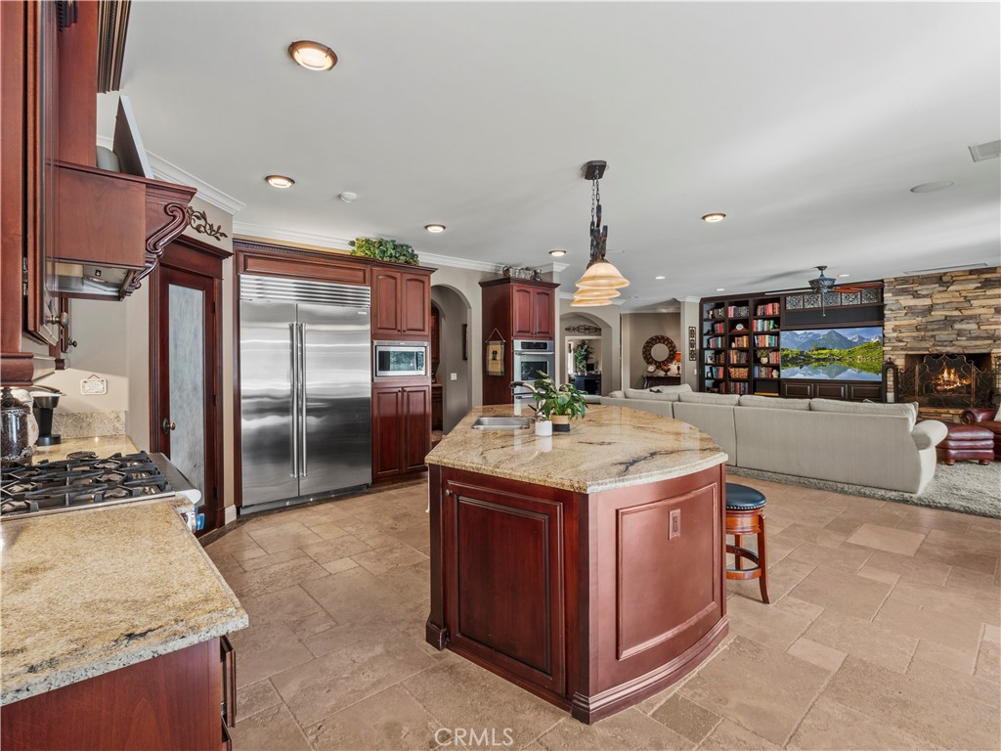30815 Hasley Canyon Road, Castaic, CA, US, 91384
30815 Hasley Canyon Road, Castaic, CA, US, 91384Basics
- Date added: Added 4週間 ago
- Category: Residential
- Type: SingleFamilyResidence
- Status: Active
- Bedrooms: 4
- Bathrooms: 4
- Floors: 1, 1
- Area: 4007 sq ft
- Lot size: 97312, 97312 sq ft
- Year built: 2006
- Property Condition: Turnkey
- View: Mountains
- Subdivision Name: Custom Hasley Hills (CHSHL)
- Zoning: LCA22*
- County: Los Angeles
- MLS ID: SR25054771
Description
-
Description:
Stunning Gated Custom Single-Story Dream Home on Over 2 Acres of Usable Land with a Paved Driveway! This beautifully designed 4-bedroom, 4-bath home (plus an office that can serve as a 5th bedroom), Over 4k SQFT of Open Living and features a 1k plus SQFT 4-car garage, heated pool, spa, putting green, and even space for horses—offering the ultimate blend of luxury and functionality. Upon entering, you'll find a charming home office with a cozy window seat and an inviting foyer that leads into the formal dining and living areas. The living room showcases elegant built-ins and a striking stone fireplace with a full-length hearth. Nearby, a conveniently located powder room and wet bar add to the home's entertainment appeal. The spacious, open-concept kitchen is a chef’s dream, complete with a large center island, built-in refrigerator, dual ovens, built-in microwave, and a walk-in pantry—all offering stunning views of the expansive backyard. Just off the kitchen, the huge family room (currently used as a pool room) boasts an expansive built-in bar, fireplace, and custom wall design. The primary suite is a true retreat, featuring a private fireplace, sliding door to the backyard, and an enormous walk-in closet with custom organizers. The resort-style ensuite bathroom includes dual vanities, a glass-enclosed walk-in shower, and a luxurious jacuzzi tub. Two additional bedrooms share a Jack-and-Jill bathroom, a fourth bedroom and full bath with a glass-enclosed walk-in shower. The spacious laundry room includes a utility sink and ample storage. Step outside to a backyard paradise featuring a huge covered patio with stamped concrete, a beach-entry heated pool, spa, built-in Traeger & BBQ station, putting green, built-in firepit with footrest, artificial turf, and lush landscaping with mature trees throughout. Additional highlights include a whole-house fan, crown molding, newer HVAC system, tankless water heater, solar panels, and a breezeway connecting the garage to the yard. An Entertainer’s Dream Home – Bring your Horses, ATV’s, Motorhomes and More all with ADU possibilities! This One is a MUST-SEE!
Show all description
Location
- Directions: The old rd to Hasley Canyon
- Lot Size Acres: 2.234 acres
Building Details
- Structure Type: House
- Water Source: Public
- Architectural Style: Ranch
- Lot Features: BackYard,FrontYard,HorseProperty,Lawn,Landscaped,Paved,Yard
- Sewer: SepticTypeUnknown
- Common Walls: NoCommonWalls
- Garage Spaces: 4
- Levels: One
Amenities & Features
- Pool Features: Private
- Parking Features: Driveway,Garage,Gated,Oversized,Paved,RvAccessParking
- Security Features: SecurityGate
- Patio & Porch Features: Covered
- Spa Features: Private
- Parking Total: 4
- Cooling: CentralAir
- Door Features: SlidingDoors
- Exterior Features: Barbecue
- Fireplace Features: FamilyRoom,PrimaryBedroom
- Heating: Central
- Interior Features: WetBar,CeilingFans,CrownMolding,SeparateFormalDiningRoom,EatInKitchen,GraniteCounters,InLawFloorplan,OpenFloorplan,Pantry,RecessedLighting,BedroomOnMainLevel,JackAndJillBath,MainLevelPrimary,PrimarySuite
- Laundry Features: Inside,LaundryRoom
- Appliances: DoubleOven,Dishwasher,Disposal,Microwave
Nearby Schools
- Middle Or Junior School: Castaic
- Elementary School: Live Oak
- High School: Valencia
- High School District: William S. Hart Union
Expenses, Fees & Taxes
- Association Fee: 0
Miscellaneous
- List Office Name: NextHome Real Estate Rockstars
- Listing Terms: Cash,CashToNewLoan,Conventional,FHA,Submit,VaLoan
- Common Interest: None
- Community Features: Rural
- Exclusions: Light over pool table/pool table
- Virtual Tour URL Branded: https://drive.google.com/file/d/1wJYcstmh5D5ApPYMXfgcE91f1Z7e9XJe/view?usp=drive_link
- Attribution Contact: 661-877-1929



