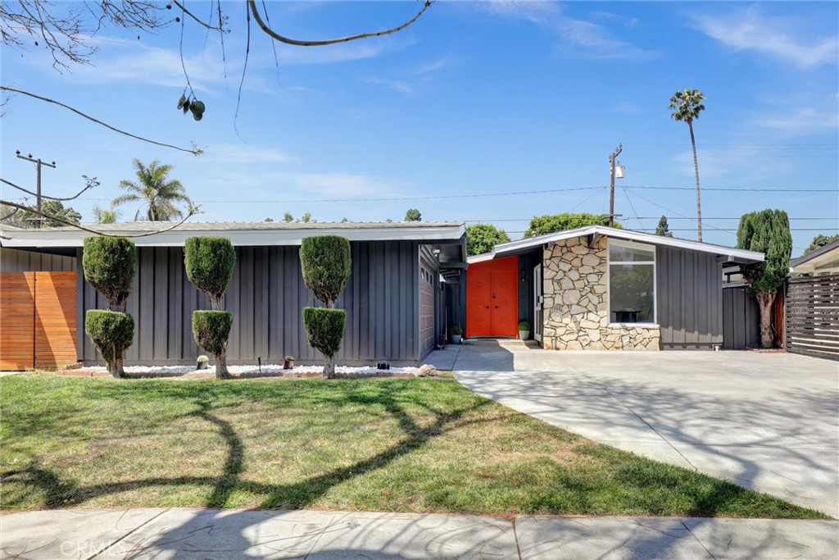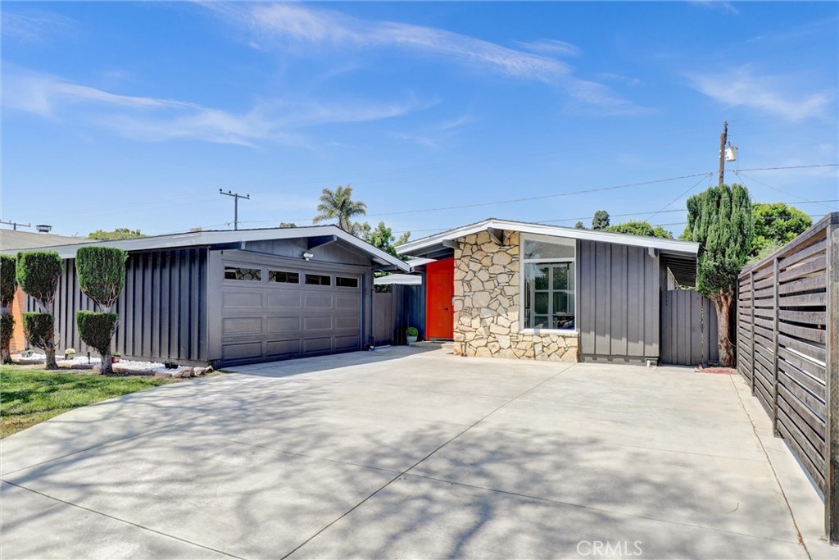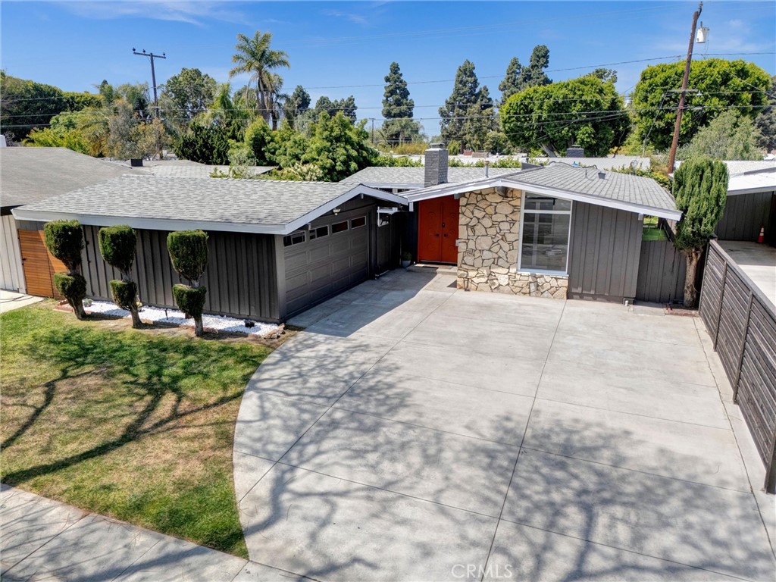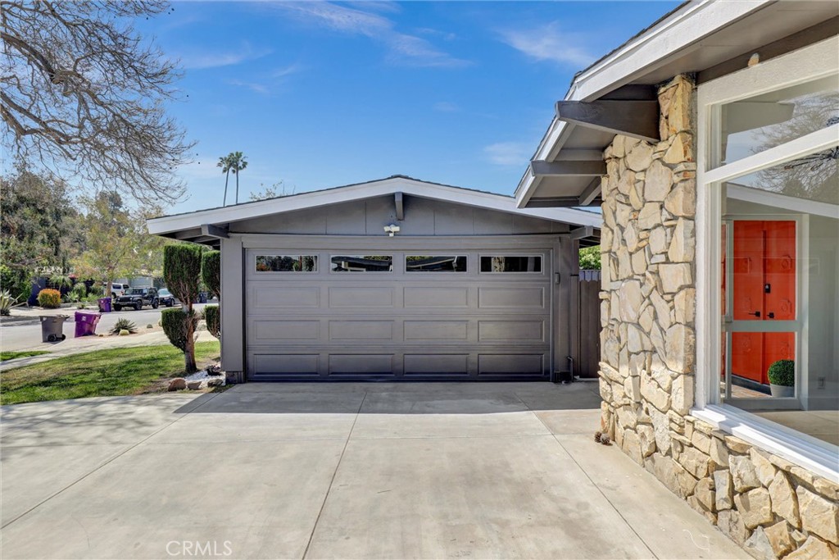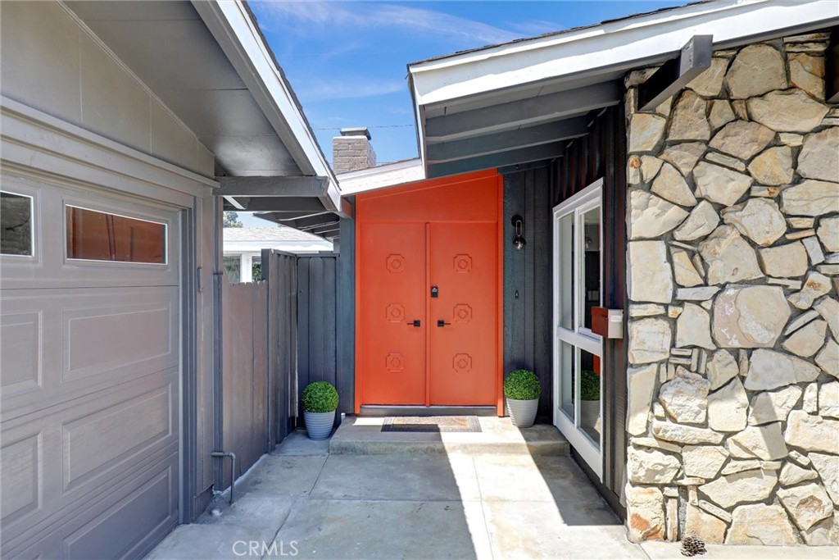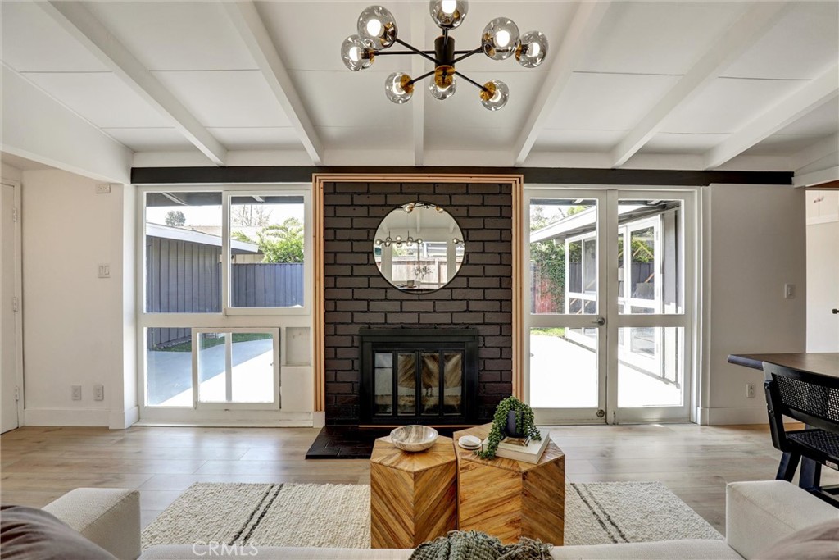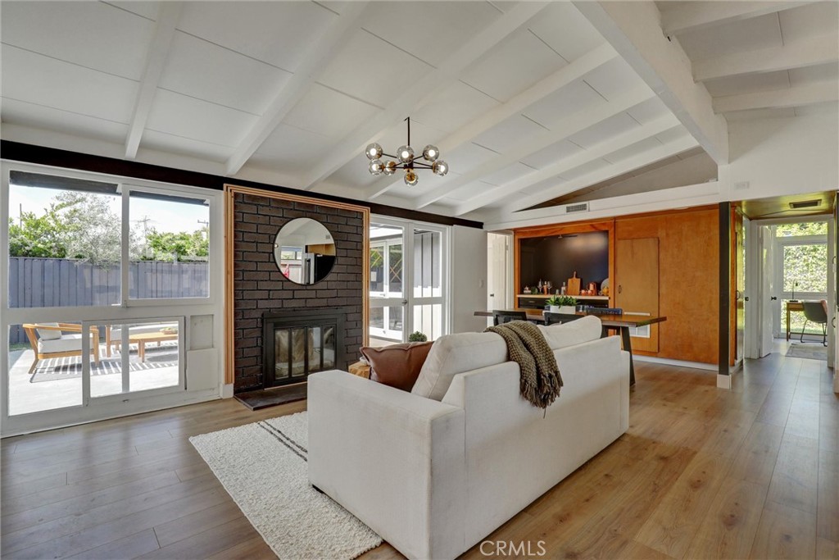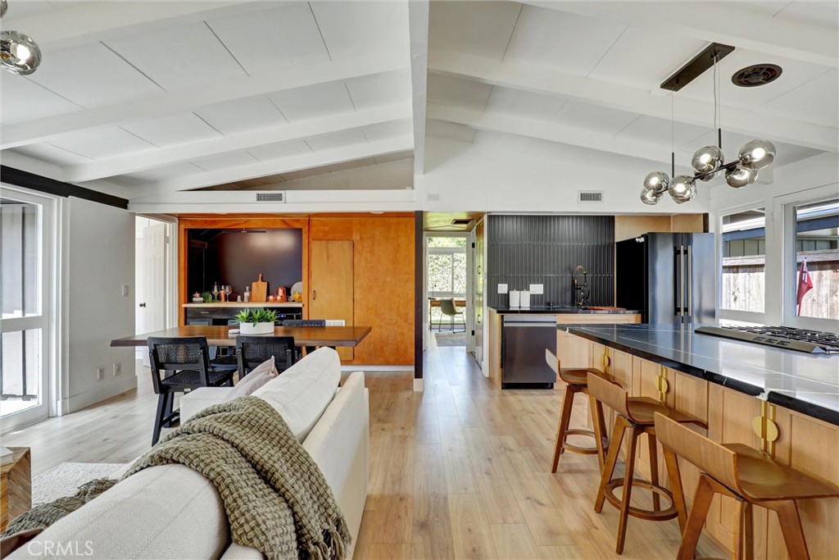3119 Karen Avenue, Long Beach, CA, US, 90808
3119 Karen Avenue, Long Beach, CA, US, 90808Basics
- Date added: Added 5日 ago
- Category: Residential
- Type: SingleFamilyResidence
- Status: Active
- Bedrooms: 4
- Bathrooms: 2
- Floors: 1, 1
- Area: 1319 sq ft
- Lot size: 5206, 5206 sq ft
- Year built: 1954
- View: None
- Subdivision Name: Rancho (RNC)
- Zoning: LBPD11
- County: Los Angeles
- MLS ID: RS25084235
Description
-
Description:
Step into the timeless elegance of this stunning Cliff May-designed home in Long Beach, CA, where mid-century modern charm meets seamless indoor-outdoor living. Nestled in the sought-after Rancho neighborhood, this architectural gem boasts soaring post-and-beam ceilings, expansive glass walls, and an abundance of natural light that highlights its warm wood accents and clean, open spaces. The thoughtfully designed floor plan flows effortlessly from the stylish interior to a private backyard oasis, perfect for entertaining or serene relaxation. Elegantly updated while maintaining its original charm, this property offers modern conveniences alongside authentic mid-century character, making it a rare and coveted find. Whether enjoying peaceful mornings bathed in natural light or hosting lively gatherings under the stars, this Cliff May home is a true sanctuary that celebrates the best of Southern California living. Don’t miss your chance to own this architectural treasure!
Show all description
Location
- Directions: 605 South Exit Spring St, Right on Spring St, Right on Karen Ave
- Lot Size Acres: 0.1195 acres
Building Details
- Structure Type: House
- Make: Cliff May
- Water Source: Public
- Architectural Style: MidCenturyModern,PatioHome
- Lot Features: ZeroToOneUnitAcre,NearPark
- Sewer: PublicSewer
- Common Walls: TwoCommonWallsOrMore
- Foundation Details: Slab
- Garage Spaces: 2
- Levels: One
- Builder Name: Ross Cortese
- Floor covering: Vinyl
Amenities & Features
- Pool Features: None
- Parking Features: DoorSingle,Driveway,Garage,GarageDoorOpener,GarageFacesSide
- Patio & Porch Features: Concrete
- Spa Features: None
- Parking Total: 2
- Cooling: CentralAir
- Door Features: DoubleDoorEntry
- Fireplace Features: LivingRoom
- Heating: Central
- Interior Features: PrimarySuite
- Laundry Features: InGarage
- Appliances: GasRange,Refrigerator
Nearby Schools
- High School District: Long Beach Unified
Expenses, Fees & Taxes
- Association Fee: 0
Miscellaneous
- List Office Name: Merit Capital Group Inc
- Listing Terms: Submit
- Common Interest: None
- Community Features: Sidewalks,Park
- Virtual Tour URL Branded: https://my.matterport.com/show/?m=bwk9nMeqGeX
- Attribution Contact: 562-967-1198

