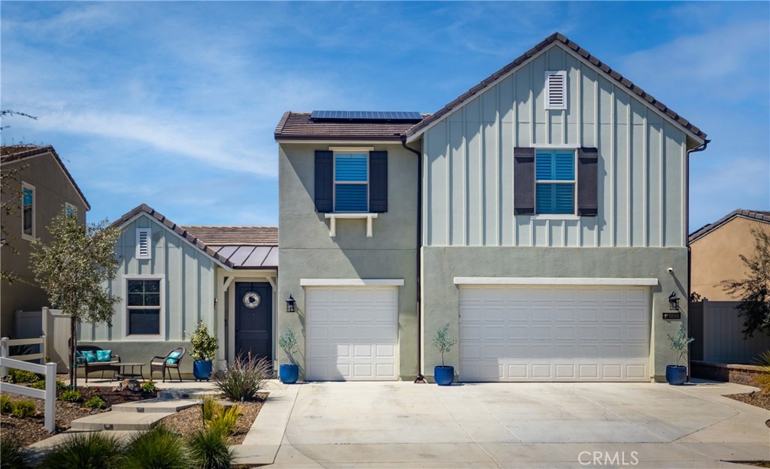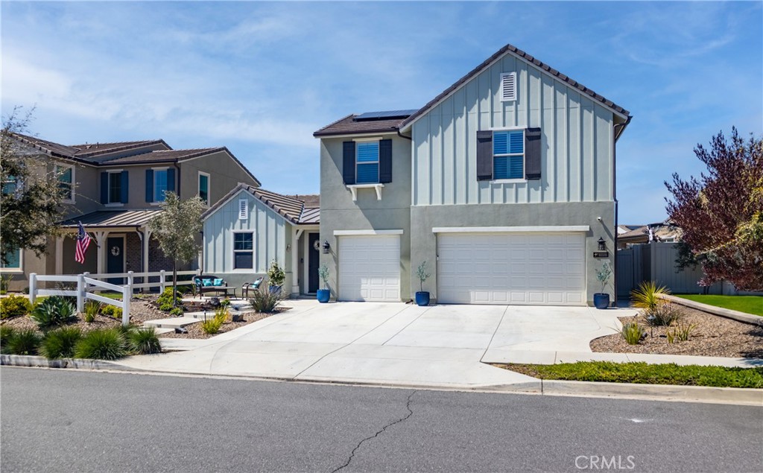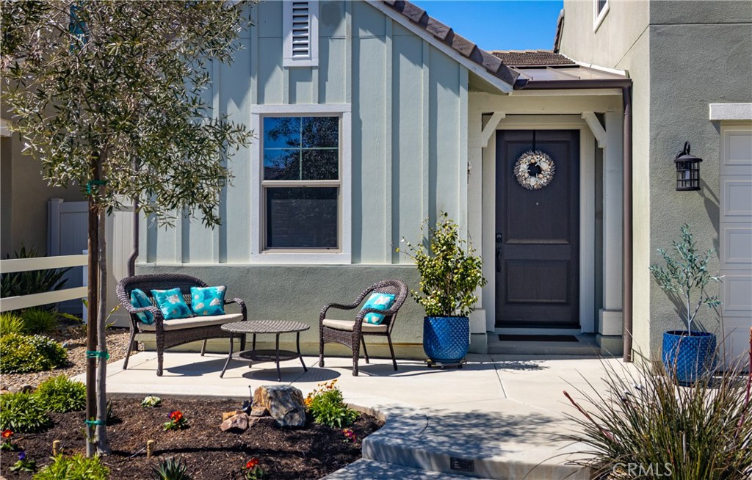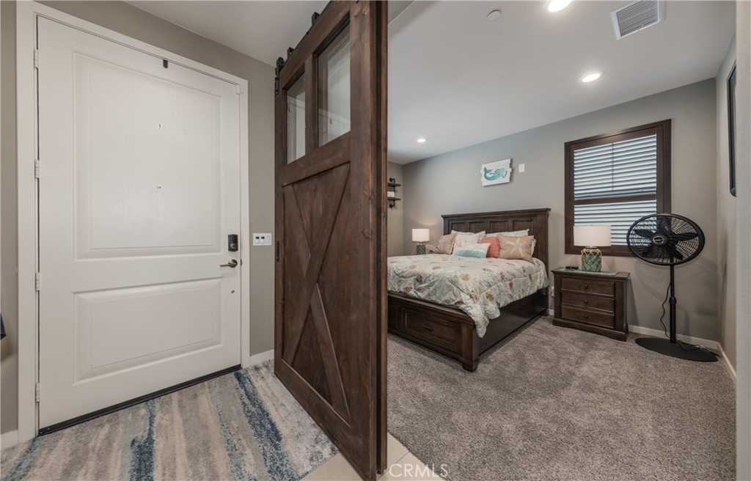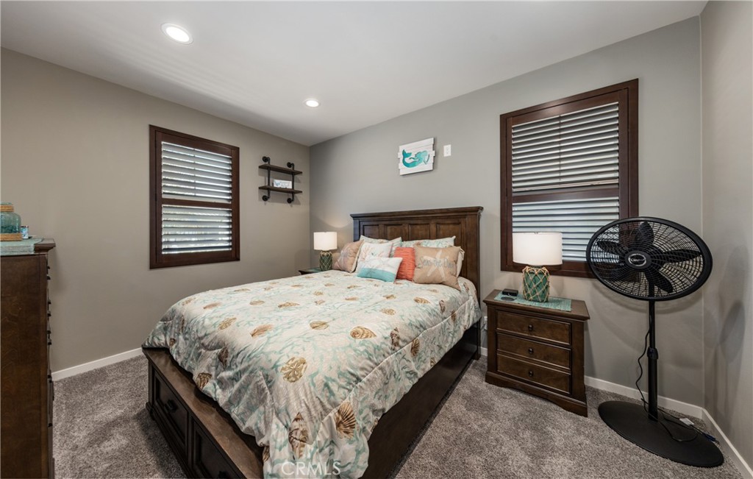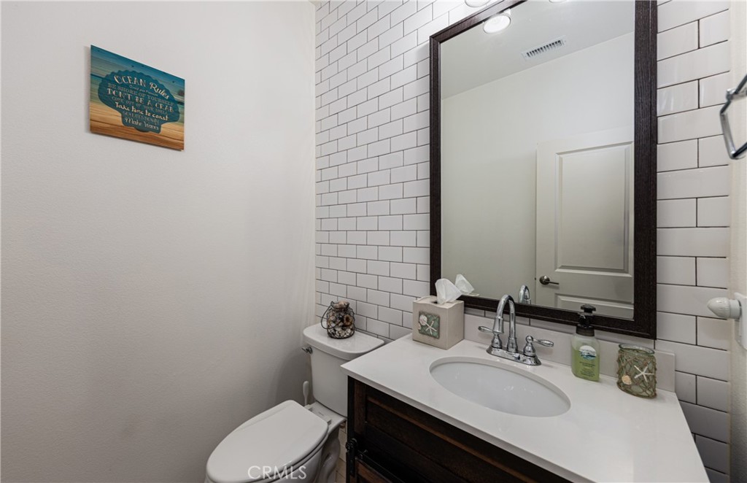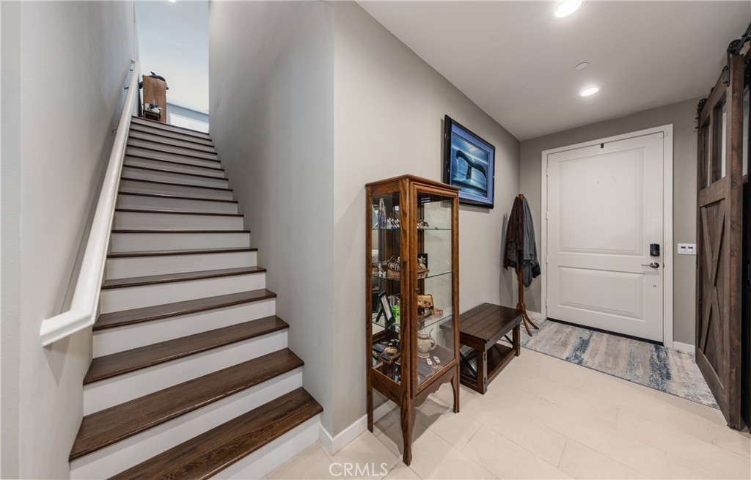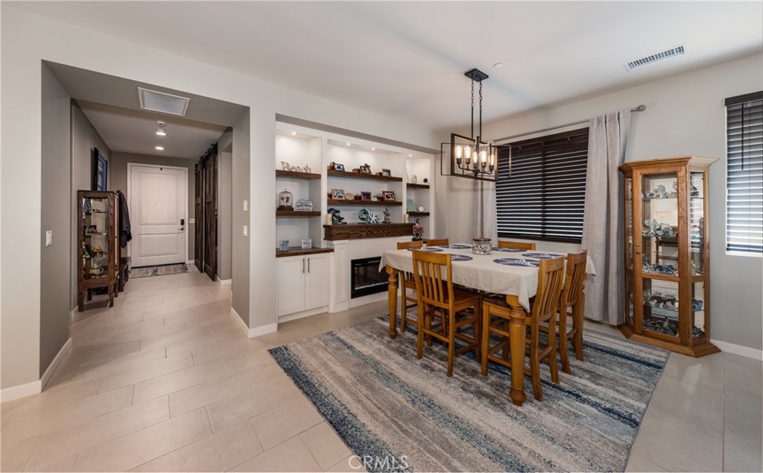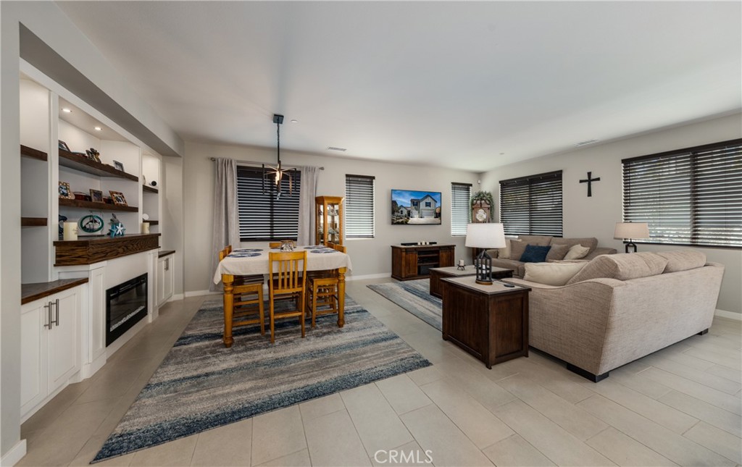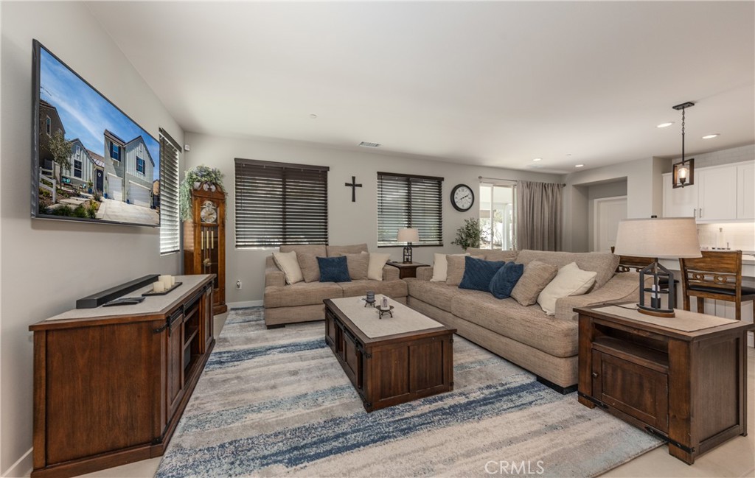31650 Calle De Las Estrellas, Bonsall, CA, US, 92003
31650 Calle De Las Estrellas, Bonsall, CA, US, 92003Basics
- Date added: Added 2週間 ago
- Category: Residential
- Type: SingleFamilyResidence
- Status: Active
- Bedrooms: 4
- Bathrooms: 3
- Half baths: 1
- Floors: 2, 2
- Area: 2748 sq ft
- Lot size: 6357, 6357 sq ft
- Year built: 2019
- Property Condition: Turnkey
- View: Neighborhood
- Subdivision Name: Bonsall
- Zoning: RS
- County: San Diego
- MLS ID: IG25056175
Description
-
Description:
Welcome to 31650 Calle De Las Estrellas, a stunning 4-bedroom, 2.5-bathroom home nestled in the serene community of Bonsall, CA. Built in 2019, this residence offers 2,748 sq. ft. of thoughtfully designed living space on a 6,358 sq. ft. lot.
The home's farmhouse-style architecture is complemented by a professionally landscaped front yard, creating exceptional curb appeal. Inside, the open floor plan features a spacious great room, a modern kitchen with quartz countertops, a subway tile backsplash, a large island, upgraded pendant lighting, and a walk-in pantry. The dining area includes a custom built-in cabinet with an electric fireplace, adding warmth and elegance to the space. Most windows are fitted with custom shutters, and the ground-level windows facing neighbors feature privacy film.
Upstairs, you'll find a versatile loft area, perfect for a home office or entertainment space, along with three additional bedrooms and separate laundry room. The master suite is located on the ground floor, offering a private retreat with an en-suite bathroom featuring dual sinks, a soaking tub, and dual walk-in closets.
Additional amenities include a 3-car garage, central forced air heating and cooling with a Wi-Fi-controlled system for both upstairs and downstairs, and a whole-house fan for energy efficiency. A paid solar system helps keep electric bills down.
The backyard features a cozy covered patio, built-in BBQ, and low-maintenance turf. A Wi-Fi-controlled drip system manages the watering for both the front and back yards.
Show all description
Location
- Directions: Take the 76 to Camino Del Rey to Calle De Las Estrellas
- Lot Size Acres: 0.1459 acres
Building Details
- Structure Type: House
- Water Source: Public
- Architectural Style: Modern
- Lot Features: BackYard,FrontYard,SprinklersInRear,SprinklersInFront,Landscaped,Level,Yard
- Open Parking Spaces: 3
- Sewer: PublicSewer
- Common Walls: NoCommonWalls
- Construction Materials: Drywall,Frame,WoodSiding
- Fencing: Vinyl
- Foundation Details: Slab
- Garage Spaces: 3
- Levels: Two
- Floor covering: Carpet, Tile
Amenities & Features
- Pool Features: None
- Parking Features: DoorMulti,Driveway,Garage
- Security Features: CarbonMonoxideDetectors,SmokeDetectors
- Patio & Porch Features: Concrete
- Spa Features: None
- Parking Total: 6
- Roof: Asphalt,FlatTile
- Association Amenities: CallForRules,Management
- Utilities: CableAvailable,ElectricityConnected,NaturalGasConnected,PhoneAvailable,SewerConnected,WaterConnected
- Window Features: DoublePaneWindows,Shutters
- Cooling: CentralAir,WholeHouseFan
- Door Features: InsulatedDoors
- Electric: PhotovoltaicsSellerOwned
- Exterior Features: Barbecue,RainGutters
- Fireplace Features: Electric,FamilyRoom
- Heating: Central
- Interior Features: Pantry,QuartzCounters,Storage,Loft,MainLevelPrimary
- Laundry Features: Inside,LaundryRoom,UpperLevel
- Appliances: Dishwasher,GasCooktop,Disposal,GasOven,Microwave
Nearby Schools
- Elementary School: Bonsall
- High School District: Bonsall Unified
Expenses, Fees & Taxes
- Association Fee: $240
Miscellaneous
- Association Fee Frequency: Monthly
- List Office Name: PATRICIA HICKS, REALTOR
- Listing Terms: Cash,Conventional,CalVetLoan,Exchange1031,FHA,VaLoan
- Common Interest: None
- Community Features: Curbs,Gutters,StormDrains,StreetLights,Sidewalks
- Direction Faces: East
- Exclusions: Security Cameras and system, Washer and Dryer, and Refrigerator
- Inclusions: Wifi Thermostat, Wifi sprinkler controller,
- Attribution Contact: 909-910-8187

