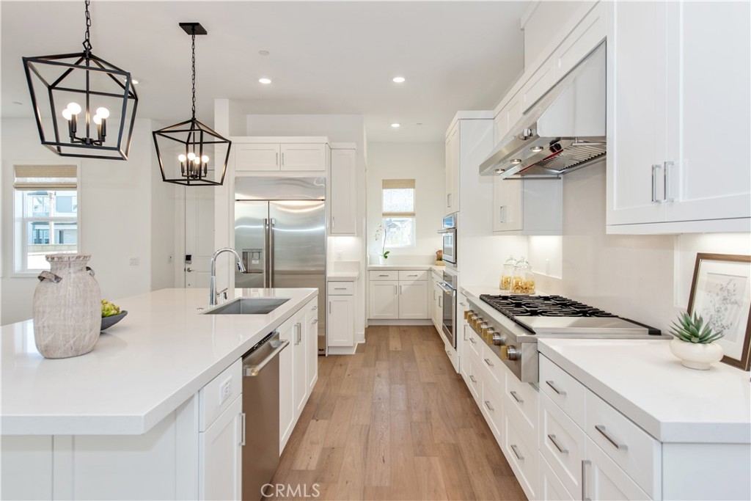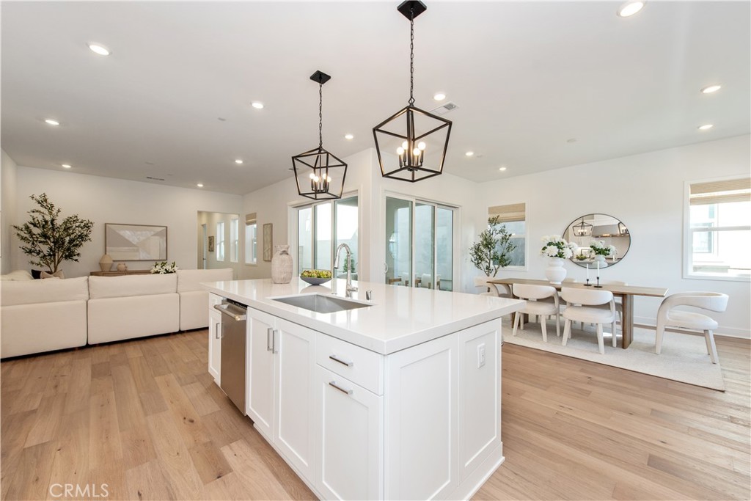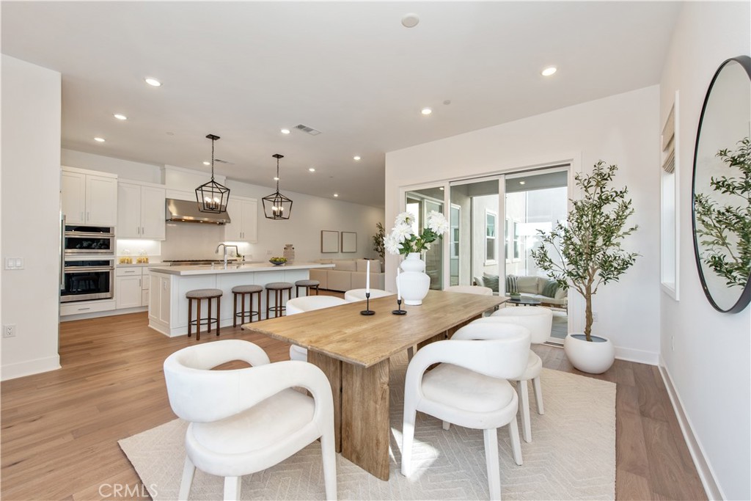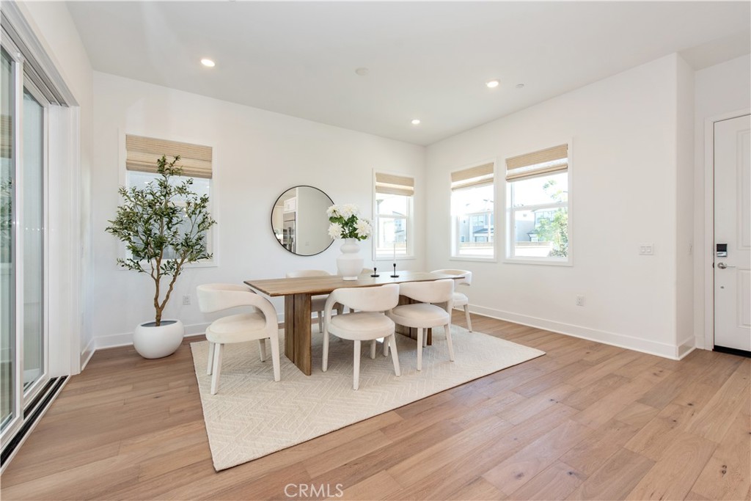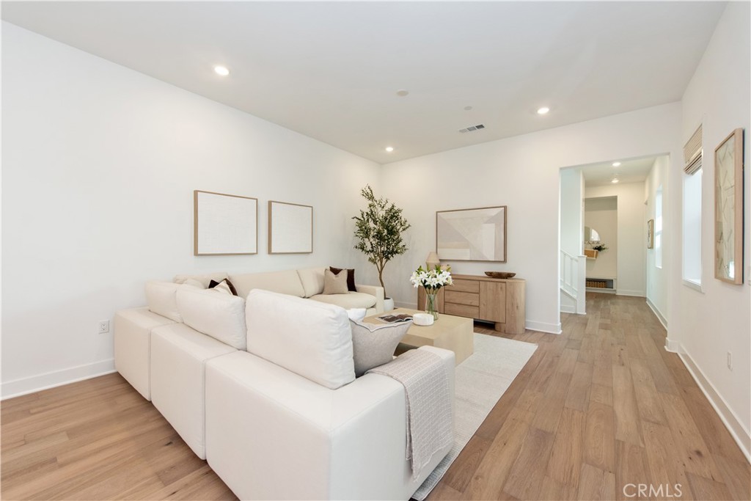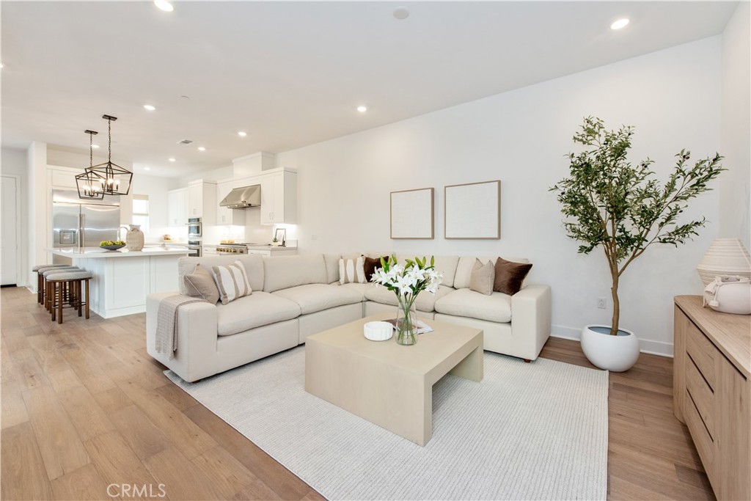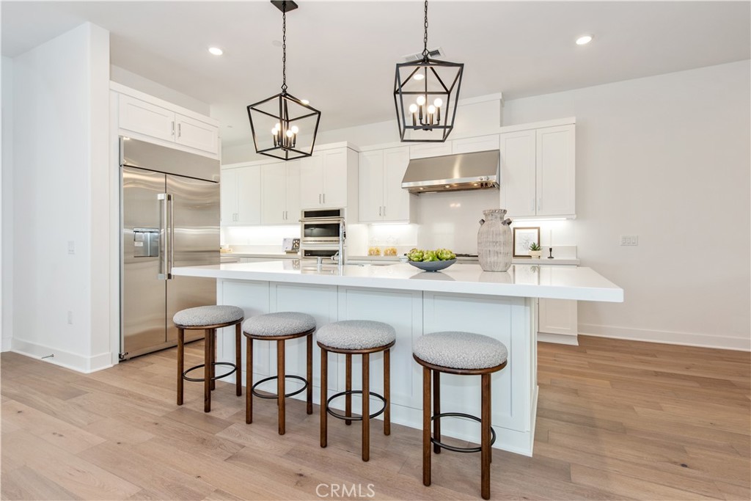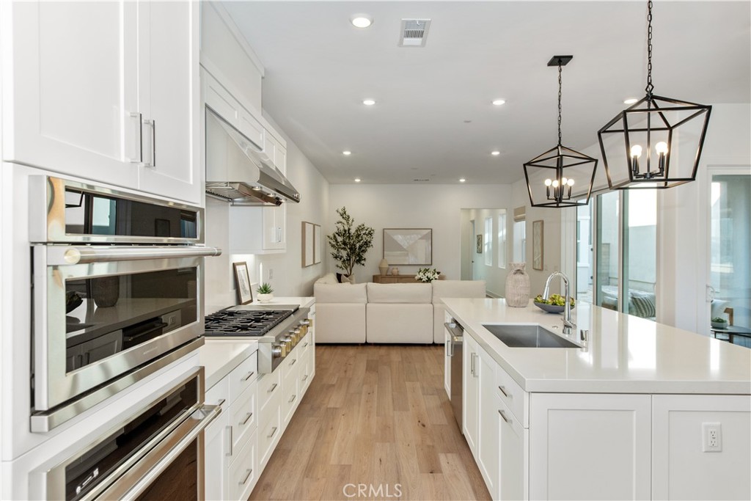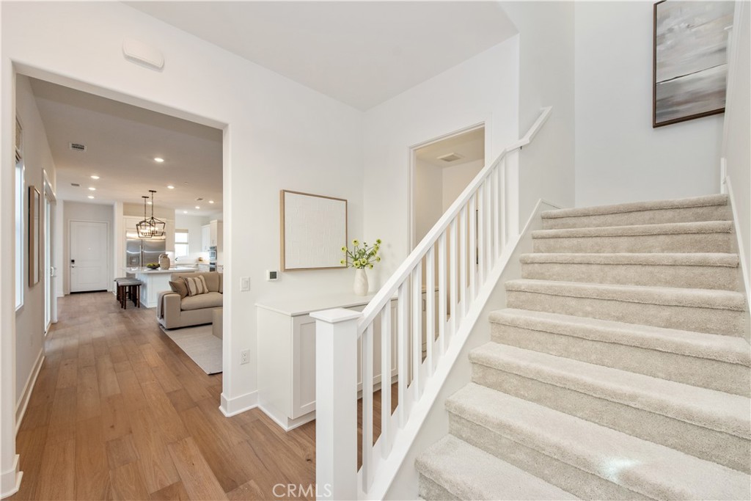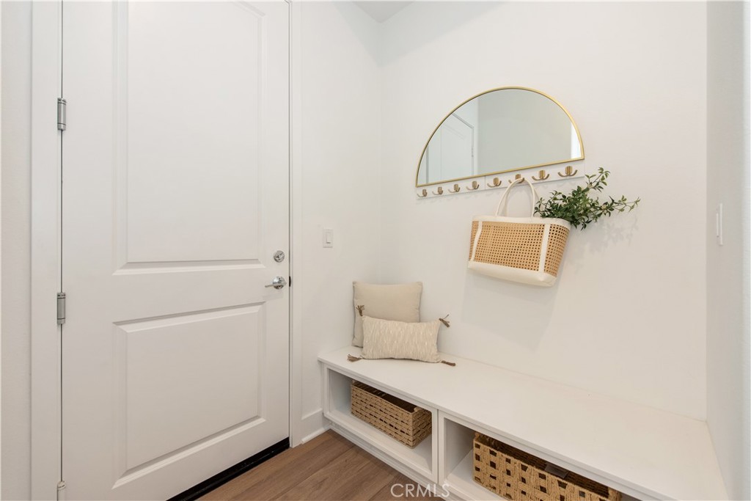317 Sora, Irvine, CA, US, 92618
317 Sora, Irvine, CA, US, 92618Basics
- Date added: Added 4週間 ago
- Category: Residential
- Type: Condominium
- Status: Active
- Bedrooms: 4
- Bathrooms: 5
- Half baths: 1
- Floors: 2, 2
- Area: 3222 sq ft
- Lot size: 0 sq ft
- Year built: 2024
- Property Condition: Turnkey
- View: CityLights,Neighborhood
- Subdivision Name: Lyra
- County: Orange
- MLS ID: OC25107211
Description
-
Description:
Charming Brand New Modern Farmhouse in Great Park’s “Lyra” Community
This never-lived-in 4-bedroom, 4.5-bath home offers 3,222 sq. ft. of thoughtfully designed living space in Irvine’s sought-after Great Park Neighborhoods. Built by Lennar, each spacious bedroom includes a private en-suite bath and walk-in closet. The first floor features hardwood flooring, while designer tilework adds character to each bathroom.
The gourmet kitchen is equipped with GE Monogram appliances, including a 42” built-in smart refrigerator. Smart home features include a Tesla Powerwall, EV charger, and advanced automation for comfort and security.
Enjoy indoor-outdoor living with a private front courtyard and convenient guest parking just outside. Woven window shades throughout add a warm and custom feel.
Located within walking distance of the upcoming Luna Park—Great Park’s largest park—this home combines charm, smart technology, and community convenience.
Show all description
Location
- Directions: Irvine Blvd, turn on Merit, turn right on Sora, property on the right
- Lot Size Acres: 0 acres
Building Details
- Structure Type: House
- Water Source: Public
- Architectural Style: SeeRemarks
- Open Parking Spaces: 0
- Sewer: PublicSewer
- Common Walls: NoCommonWalls
- Construction Materials: Drywall,Frame,Stucco
- Fencing: Block
- Foundation Details: Slab
- Garage Spaces: 2
- Levels: Two
- Builder Name: Lennar
- Floor covering: Carpet, Tile, Wood
Amenities & Features
- Pool Features: Community,Association
- Parking Features: DirectAccess,Garage
- Security Features: CarbonMonoxideDetectors,FireSprinklerSystem,SmokeDetectors
- Patio & Porch Features: Concrete,Covered,FrontPorch,Patio
- Spa Features: Association,Community
- Parking Total: 2
- Association Amenities: FirePit,OutdoorCookingArea,Barbecue,PicnicArea,Pickleball,Pool,SpaHotTub
- Utilities: None
- Window Features: CustomCoverings,LowEmissivityWindows,Screens
- Cooling: CentralAir,EnergyStarQualifiedEquipment
- Door Features: InsulatedDoors,SlidingDoors
- Electric: Volts220InGarage,Standard
- Fireplace Features: None
- Heating: Central
- Interior Features: BuiltInFeatures,RecessedLighting,Storage,Unfurnished,BedroomOnMainLevel,PrimarySuite,WalkInClosets
- Laundry Features: WasherHookup,GasDryerHookup,Inside,LaundryRoom,UpperLevel
- Appliances: Dishwasher,GasCooktop,Disposal,Microwave,Refrigerator,RangeHood,TanklessWaterHeater
Nearby Schools
- High School District: Saddleback Valley Unified
Expenses, Fees & Taxes
- Association Fee: $260
Miscellaneous
- Association Fee Frequency: Monthly
- List Office Name: Madison Madison
- Listing Terms: Cash,Conventional,Contract
- Common Interest: PlannedDevelopment
- Community Features: Park,StreetLights,Suburban,Sidewalks,Pool
- Attribution Contact: 714-721-1488

