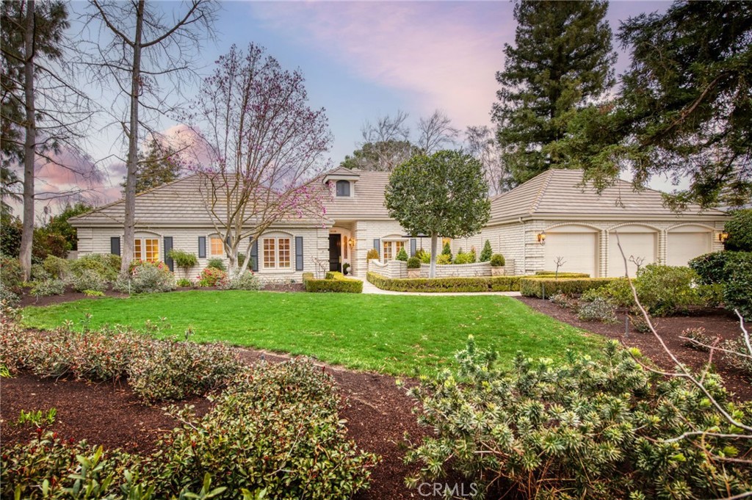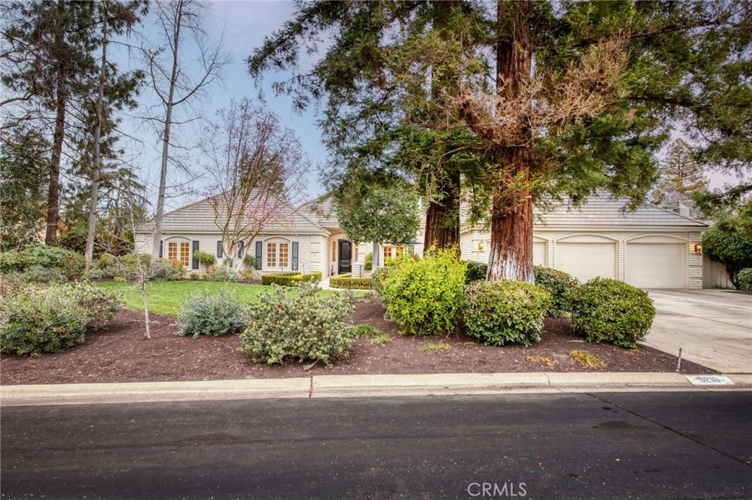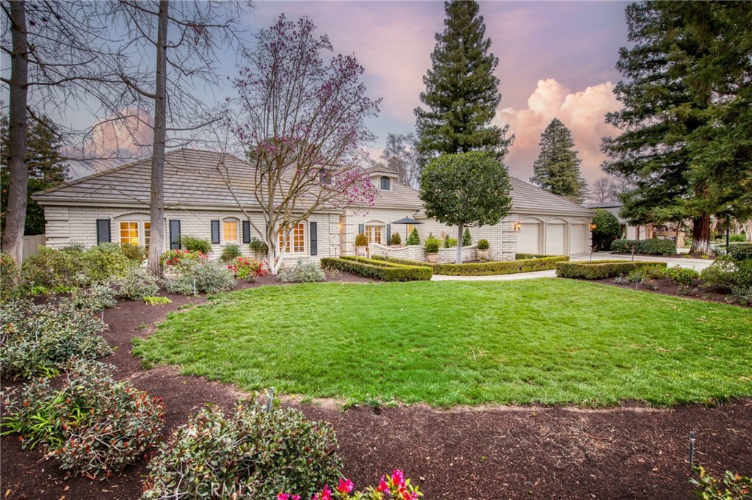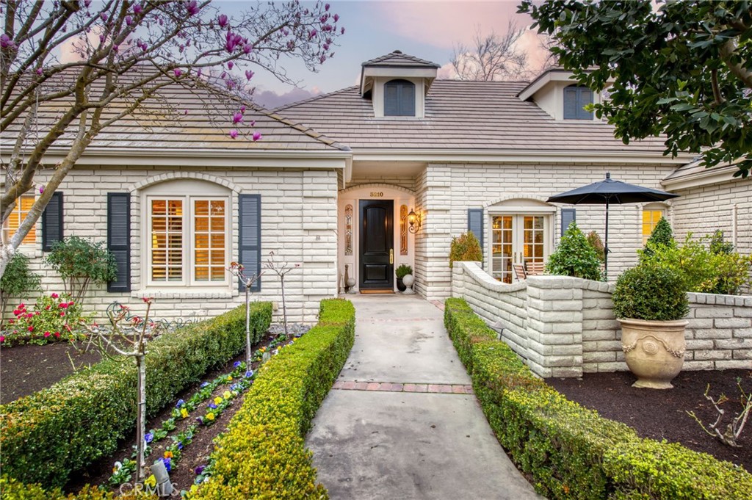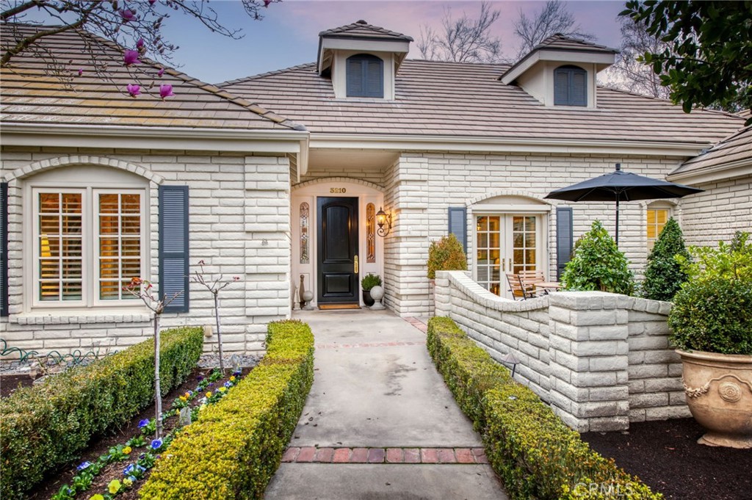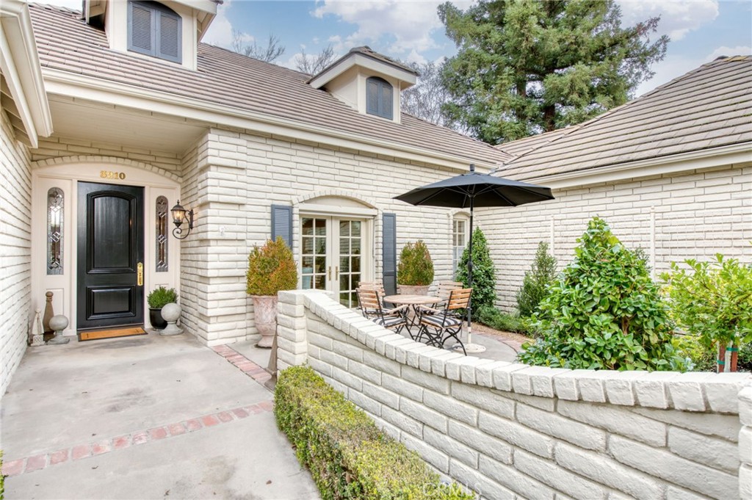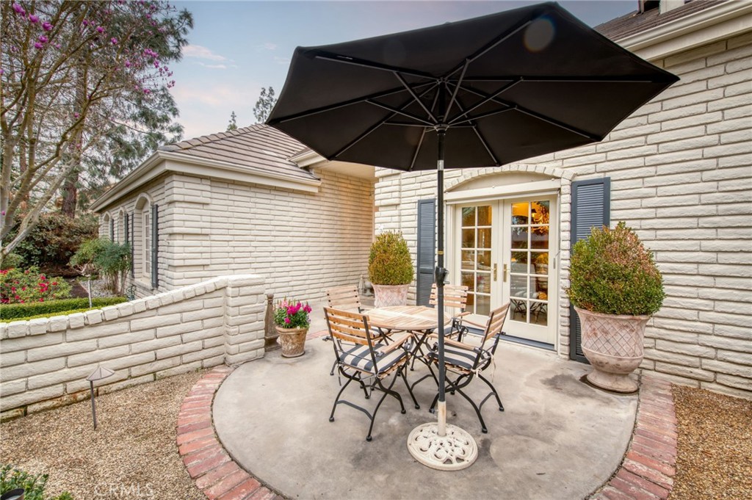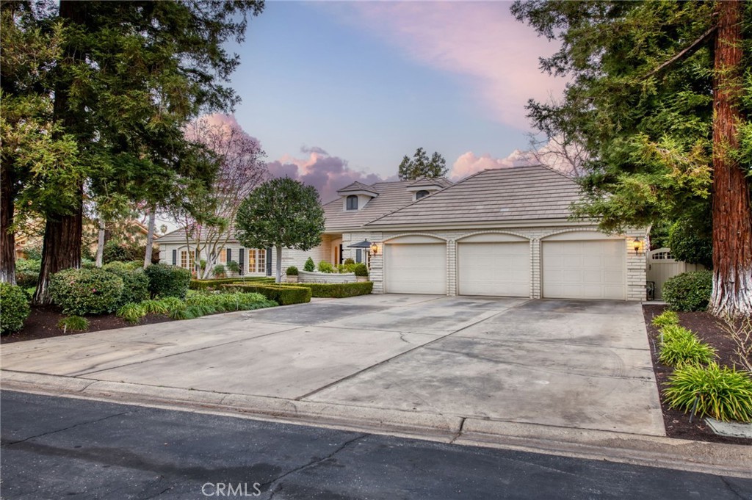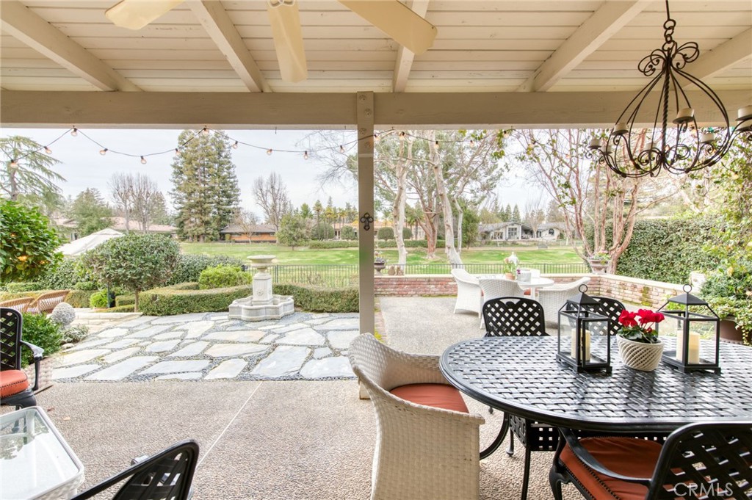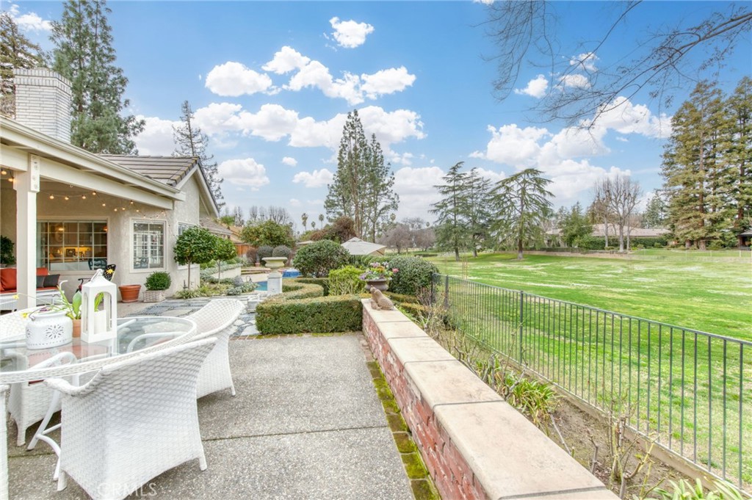3210 W Pasa Tiempo Avenue, Fresno, CA, US, 93711
3210 W Pasa Tiempo Avenue, Fresno, CA, US, 93711Basics
- Date added: Added 3 days ago
- Category: Residential
- Type: SingleFamilyResidence
- Status: Active
- Bedrooms: 4
- Bathrooms: 4
- Half baths: 1
- Floors: 1, 1
- Area: 3186 sq ft
- Lot size: 14820, 14820 sq ft
- Year built: 1984
- Property Condition: UpdatedRemodeled,TermiteClearance
- View: ParkGreenbelt
- Zoning: R1B
- County: Fresno
- MLS ID: FR25032885
Description
-
Description:
Sophisticated French provincial architecture & interior design! This estate is simply divine with its thoughtful floor plan, finishes & attention to every detail. Located in the highly acclaimed San Joaquin Country Club Estates, this stunning single-story home is comprised of 3,186 sq ft, 4 bdrms, 3.5 baths, 3 car-garage & sits on a 14,820 sq ft homesite overlooking the expansive greenbelt. Impeccably maintained by its original owners with timeless updates throughout the entire home. When entering the foyer, your eyes are immediately drawn to the French doors that overlook the beautiful view of the private pool/spa, blooming garden & stunning greenbelt. The kitchen is host to a prep-island, grotto with built-in oven & 5-burner cooktop, stainless appliances & wine chiller. Dine where your heart desires - from the formal dining off the entry, to the spacious nook overlooking the rear yard. Entertain outdoors with built-in BBQ & spacious patio. The greenbelt is also a special place to entertain for large gatherings. Imagine the memories you will make with family & friends! The great-room exudes warmth with gorgeous tongue & groove ceiling, wet-bar, gas fireplace & built-in bookcases. The primary bedroom has dual closets, French doors & the bathroom has exquisite, updated marble finishes. Secondary bedrooms have attached/shared bathrooms. The gorgeous walnut hardwood flooring adds warmth & beauty beyond measure!
Bath count different than tax records, buyer to verify if important.
Show all description
Location
- Directions: From Herndon/ Marks- Go north on Marks Ave, west on Alluvial Ave, north on Laguna Vista Ave, east on Pasa Tiempo. Park on left side of street.
- Lot Size Acres: 0.3402 acres
Building Details
- Structure Type: House
- Make: Custom
- Water Source: Public
- Architectural Style: Custom,FrenchProvincial
- Lot Features: ZeroToOneUnitAcre,BackYard,DripIrrigationBubblers,Garden,Greenbelt,SprinklersInRear,SprinklersInFront,Lawn,Landscaped,Level,Paved,RectangularLot,SprinklersTimer,SprinklerSystem,StreetLevel
- Sewer: SewerAssessments
- Common Walls: NoCommonWalls
- Construction Materials: Brick,Drywall,DuctsProfessionallyAirSealed,Stucco
- Fencing: Wood,WroughtIron
- Garage Spaces: 3
- Levels: One
- Builder Name: Tozlian & Sons
- Floor covering: Carpet, Tile, Wood
Amenities & Features
- Pool Features: InGround,Pebble,Permits,Private
- Parking Features: Concrete,DoorMulti,DrivewayLevel,Driveway,GarageFacesFront,Garage,GarageDoorOpener,Paved,Private,OnStreet
- Security Features: CarbonMonoxideDetectors,SmokeDetectors
- Patio & Porch Features: Brick,Concrete,Covered,FrontPorch,Open,Patio
- Spa Features: Heated,InGround,Permits,Private
- Accessibility Features: NoStairs
- Parking Total: 3
- Roof: FlatTile
- Association Amenities: Other
- Utilities: CableAvailable,CableConnected,ElectricityAvailable,ElectricityConnected,NaturalGasAvailable,NaturalGasConnected,PhoneAvailable,PhoneConnected,SewerAvailable,SewerConnected,UndergroundUtilities,WaterAvailable,WaterConnected
- Window Features: CustomCoverings,DoublePaneWindows,Drapes,FrenchMullioned,PlantationShutters,Screens,StainedGlass,Skylights,Shutters
- Cooling: CentralAir,Electric,EnergyStarQualifiedEquipment,HighEfficiency,WholeHouseFan
- Door Features: FrenchDoors
- Exterior Features: Barbecue,RainGutters
- Fireplace Features: FamilyRoom,Gas,GasStarter,GreatRoom,LivingRoom
- Heating: Central,NaturalGas
- Interior Features: BeamedCeilings,WetBar,BreakfastBar,BuiltInFeatures,BreakfastArea,CeilingFans,CrownMolding,CathedralCeilings,SeparateFormalDiningRoom,HighCeilings,InLawFloorplan,CountryKitchen,OpenFloorplan,Pantry,PullDownAtticStairs,StoneCounters,RecessedLighting,Storage,Bar,AllBedroomsDown,BedroomOnMainLevel
- Laundry Features: CommonArea,Inside,LaundryRoom
- Appliances: BuiltInRange,Barbecue,DoubleOven,Dishwasher,GasCooktop,Disposal,GasWaterHeater,Microwave,RangeHood,SelfCleaningOven,VentedExhaustFan,WarmingDrawer
Nearby Schools
- High School District: Fresno Unified
Expenses, Fees & Taxes
- Association Fee: $385
Miscellaneous
- Association Fee Frequency: Quarterly
- List Office Name: London Properties
- Listing Terms: Cash,Conventional
- Common Interest: None
- Community Features: Urban
- Direction Faces: South
- Attribution Contact: 559-341-2476

