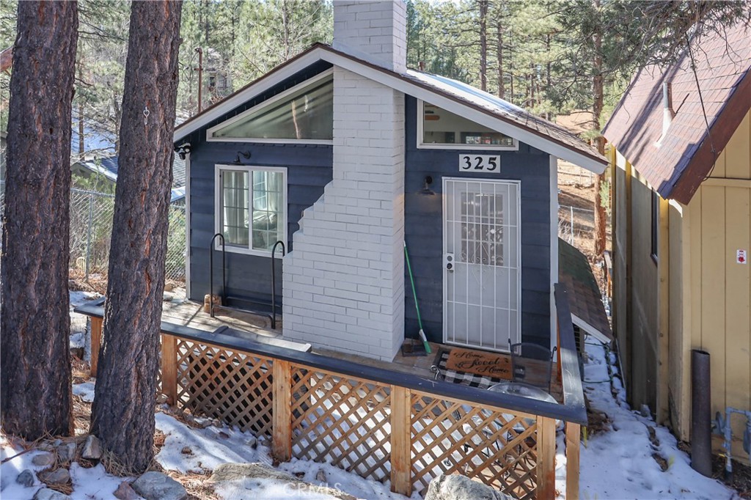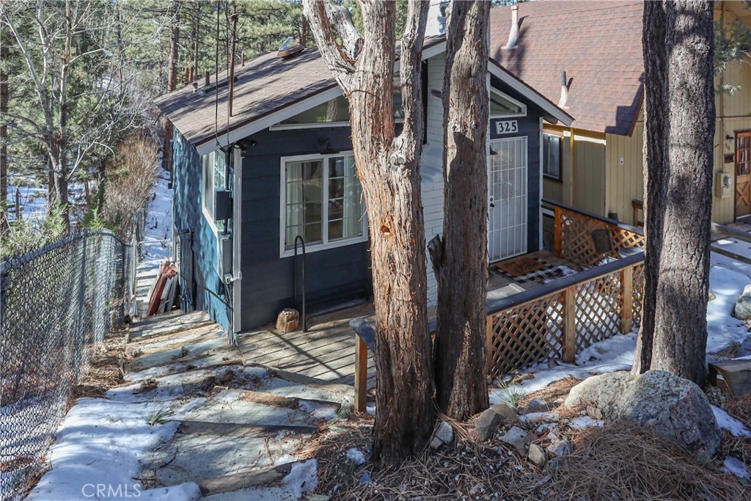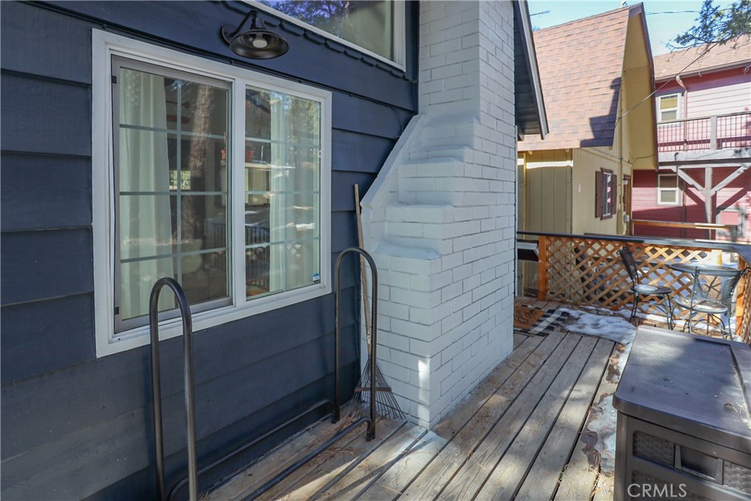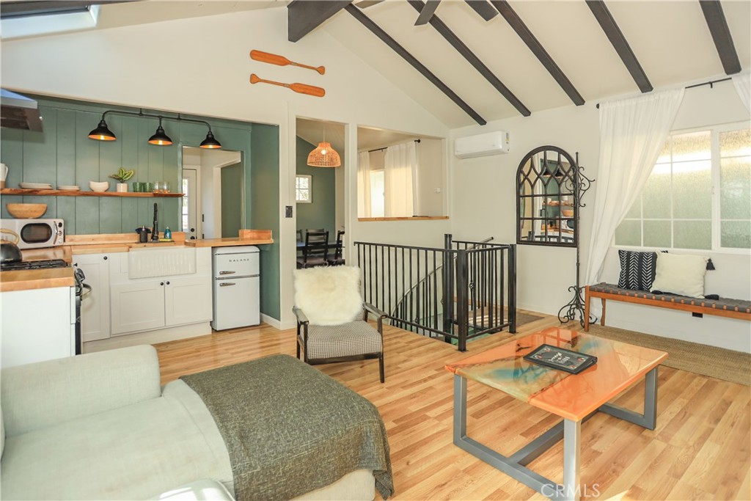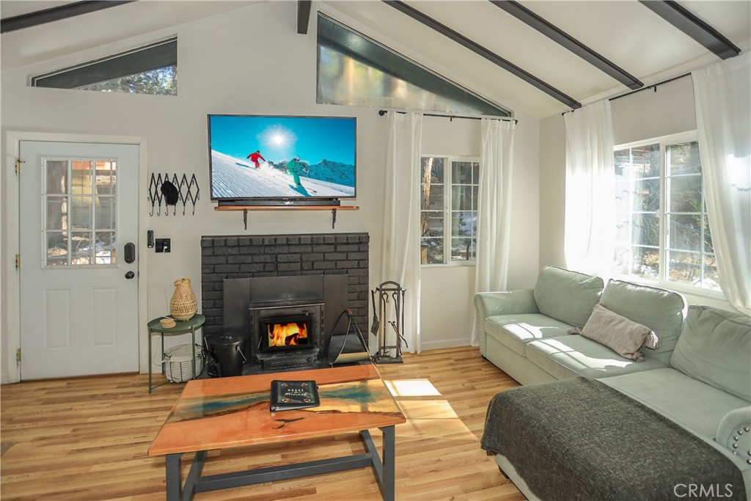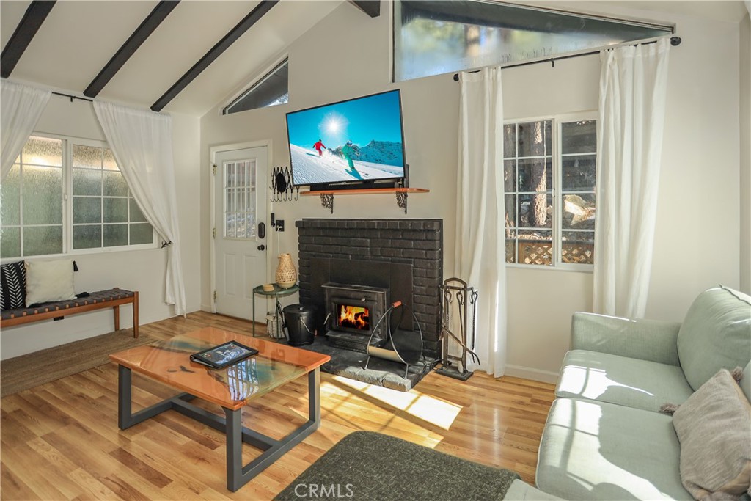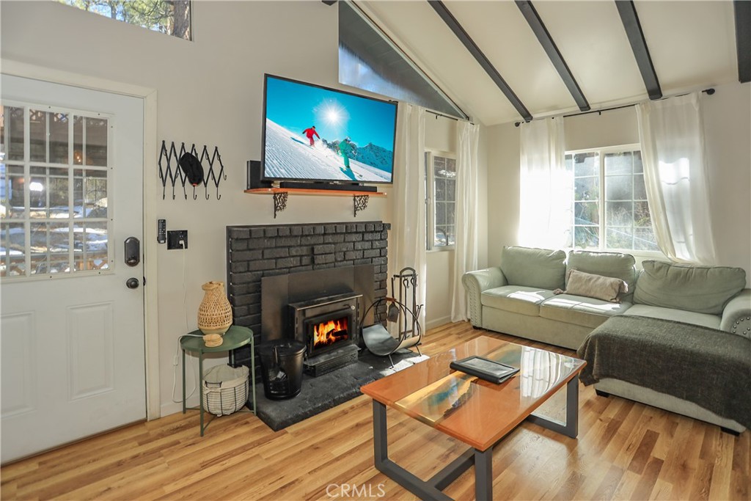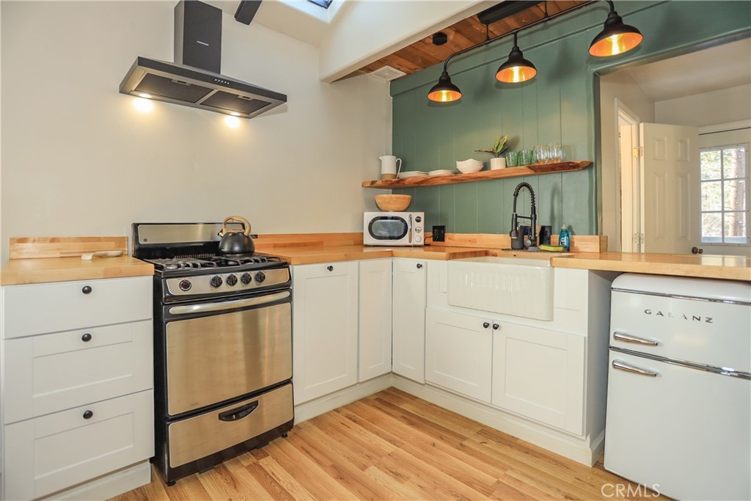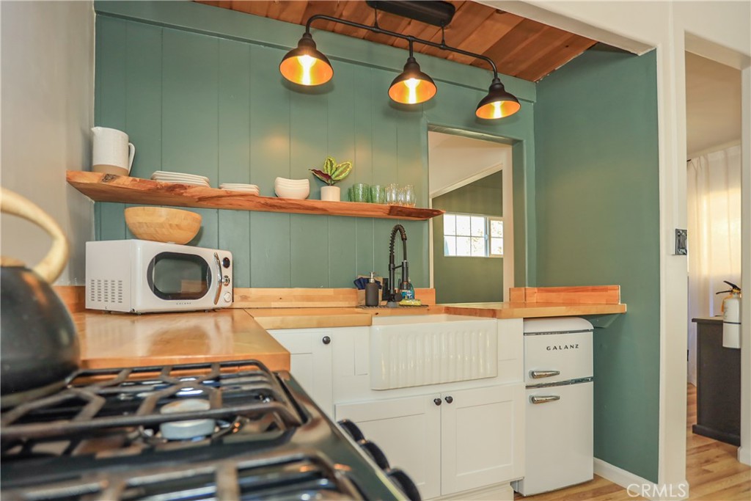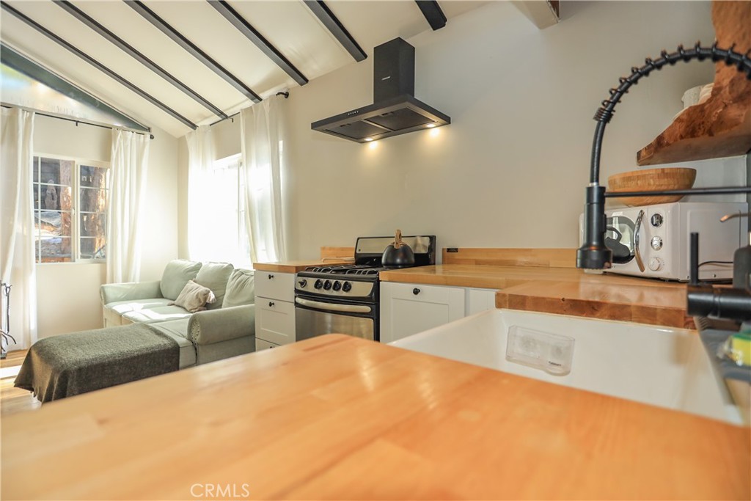325 Hilltop Lane, Big Bear City, CA, US, 92314
325 Hilltop Lane, Big Bear City, CA, US, 92314Basics
- Date added: Added 2か月 ago
- Category: Residential
- Type: SingleFamilyResidence
- Status: Active
- Bedrooms: 1
- Bathrooms: 1
- Floors: 2, 2
- Area: 648 sq ft
- Lot size: 3100, 3100 sq ft
- Year built: 1964
- View: TreesWoods
- Zoning: BV/RS
- County: San Bernardino
- MLS ID: SB24140986
Description
-
Description:
**NEW PRICE ADJUSTMENT** This cute and cozy home is perfect for someone looking for a retreat in the mountains! This is a turnkey short term rental property as it is already being run as a successful Airbnb. It features one bedroom and one bathroom and is conveniently located within a short drive to the lake, village, and slopes. The neighborhood is quiet, offering a peaceful setting for relaxation. The house is fully furnished, making it ready for immediate occupancy or rental. The presence of a brick fireplace adds warmth and charm to the living space, while the vaulted ceilings create an open and spacious feel. A spiral staircase adds a unique touch to the home's design. The kitchen has recently been remodeled and now features butcher block counters, white cabinets, double wide farmhouse sink, and a new oven hood. These modern update enhances the functionality and aesthetic appeal of the space. The home has a new Mini Split AC that provides heating and cooling upstairs. The interior of the home has been freshly painted, and the exterior has also been given a new coat of paint. Updated lighting fixtures add a stylish touch throughout. The home boasts high beamed ceilings, adding to the overall character and ambiance. A large parking pad provides ample space for parking. The fenced-in backyard includes a spa, allowing for relaxation and enjoyment in a private setting under the stars. Additionally, the property features new concrete steps and a back patio, further enhancing its outdoor appeal.
Show all description
Location
- Directions: Cross street: Sugarloaf Blvd
- Lot Size Acres: 0.0712 acres
Building Details
- Structure Type: House
- Water Source: Public
- Lot Features: ZeroToOneUnitAcre
- Open Parking Spaces: 2
- Sewer: PublicSewer
- Common Walls: NoCommonWalls
- Fencing: ChainLink
- Garage Spaces: 0
- Levels: Two
- Floor covering: Wood
Amenities & Features
- Pool Features: None
- Parking Features: Gravel,OnSite,Private,Uncovered
- Spa Features: AboveGround,Private
- Parking Total: 2
- Roof: Asphalt,Shingle
- Cooling: Electric
- Fireplace Features: BlowerFan,Insert,FamilyRoom,WoodBurningStove
- Heating: Electric,WoodStove,WallFurnace
- Interior Features: BeamedCeilings,Balcony,CeilingFans,Furnished,HighCeilings,OpenFloorplan,Storage,WiredForData,WiredForSound
- Laundry Features: ElectricDryerHookup,Inside
- Appliances: Barbecue,GasOven,GasRange,Microwave,Refrigerator,WaterHeater
Nearby Schools
- High School District: Bear Valley Unified
Expenses, Fees & Taxes
- Association Fee: 0
Miscellaneous
- List Office Name: Redfin Corporation
- Listing Terms: Cash,CashToNewLoan,Conventional,Submit
- Common Interest: None
- Community Features: Biking,Hiking,Lake,Mountainous,NearNationalForest
- Exclusions: coffee table & faux plants
- Inclusions: Refrigerator, stove, outdoor BBQ, Mounted TV's & brackets, hot tub, spa equipment, all furnishings
- Attribution Contact: 9092892475

