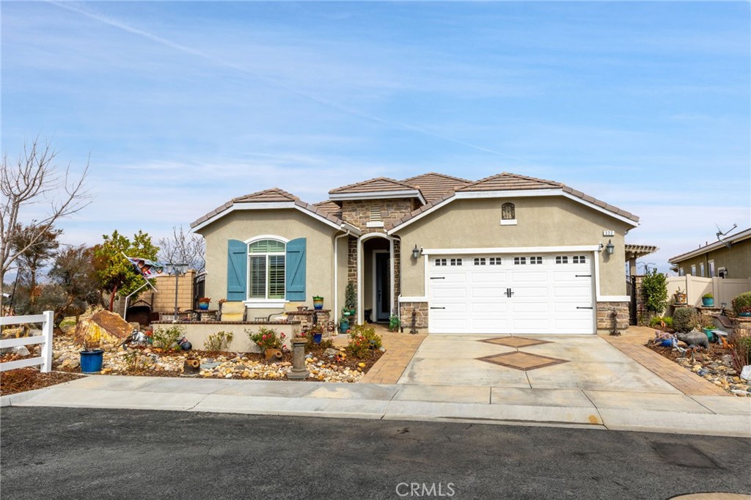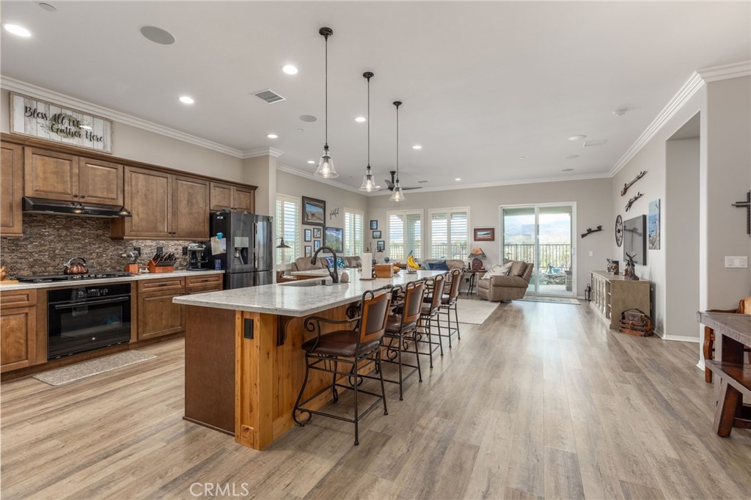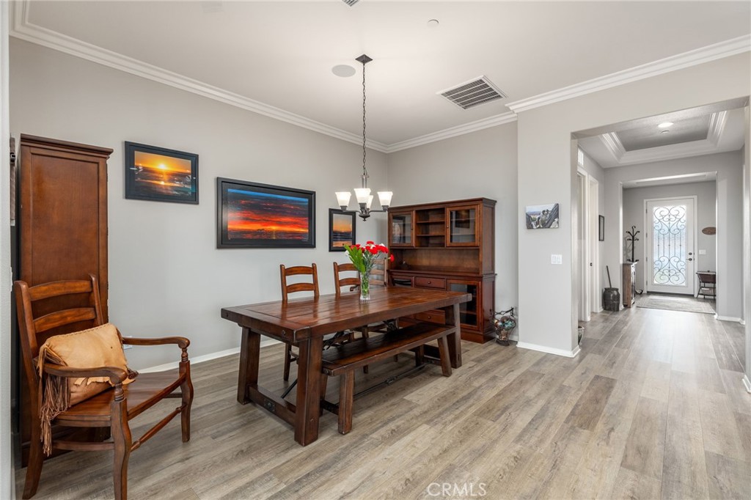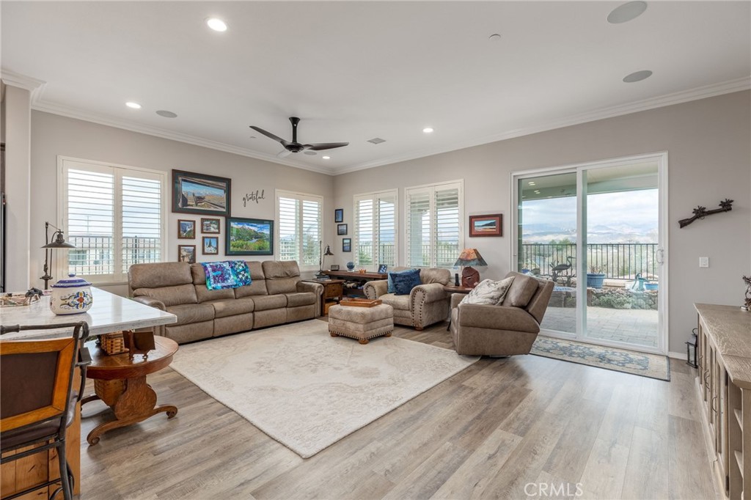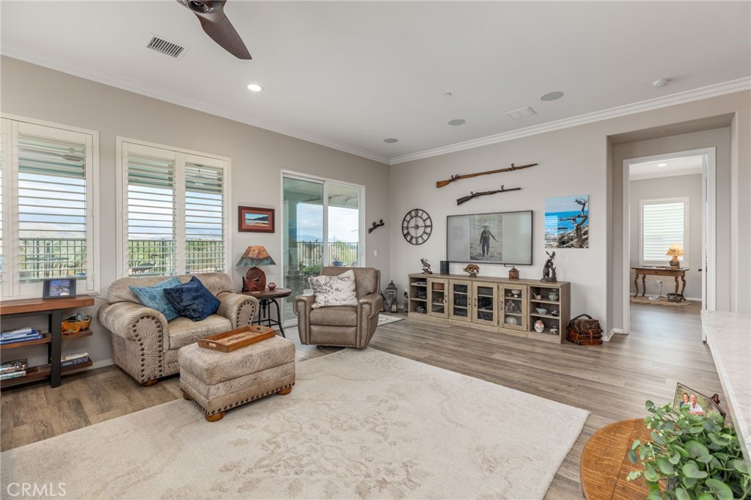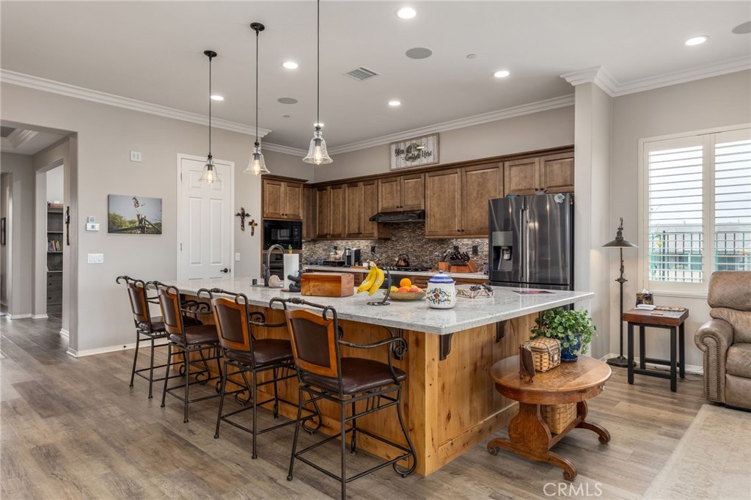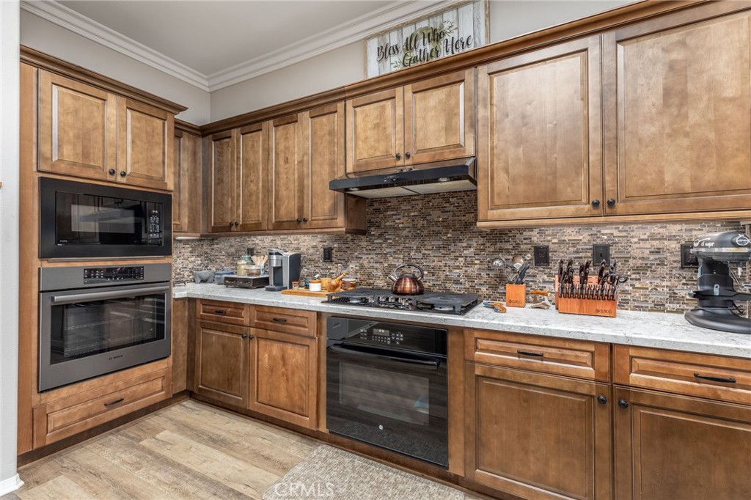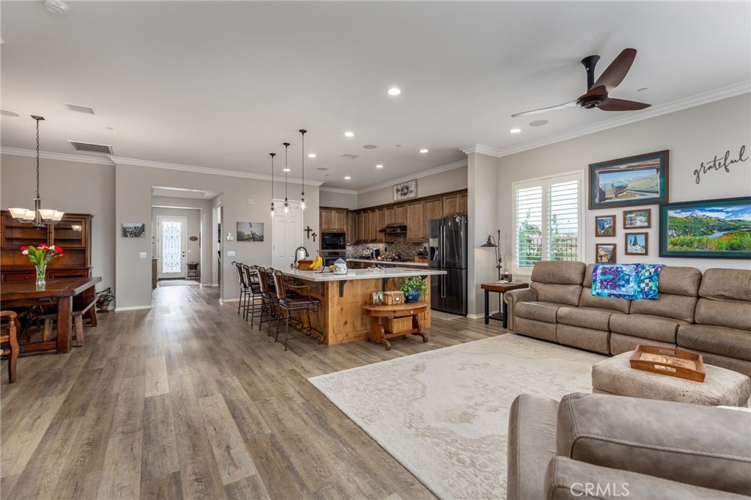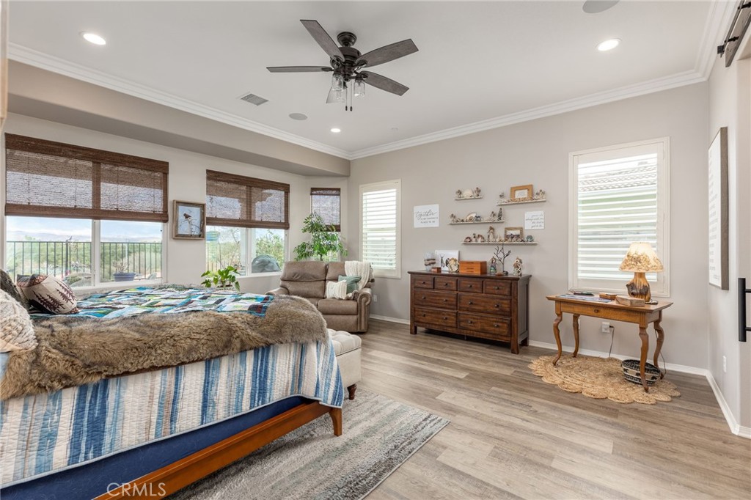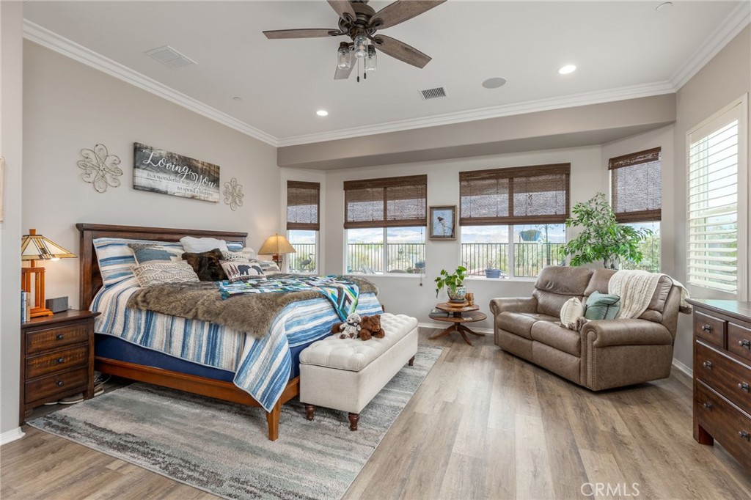332 Mock, Beaumont, CA, US, 92223
332 Mock, Beaumont, CA, US, 92223Basics
- Date added: Added 3 days ago
- Category: Residential
- Type: SingleFamilyResidence
- Status: Active
- Bedrooms: 2
- Bathrooms: 3
- Half baths: 1
- Floors: 1, 1
- Area: 2163 sq ft
- Lot size: 6534, 6534 sq ft
- Year built: 2018
- Property Condition: Turnkey
- View: CityLights,Mountains,Neighborhood
- Subdivision Name: Four Seasons Beaumont
- County: Riverside
- MLS ID: IG25032081
Description
-
Description:
Highly upgraded Solar Powered home Located in the 55+ Senior community of Four Seasons Beaumont. Amazing mountain and city light views. This Ridgestone model has upgraded features such as: Front courtyard with pavers, leaded glass front door, whole house exhaust fan including the garage, crown molding, granite kitchen counter tops, designer mosaic tile backsplash, pecan finished cabinets, walk-in pantry, pendent lights, double ovens, custom kitchen island, interior laundry with extra cabinets and sink, custom barn door at the master bathroom. The rear yard has a Alumawood patio cover, pavers, custom planter walls, a large side yard with mature fruit trees. The Owned Solar system size is 5.76 kWh and includes an LG battery backup. The Four Seasons resort community includes a lodge with a resort style pool complex with cabanas and jacuzzi, grand ballroom, bistro, 50 seat movie theater, billiards room, full service salon, bocce ball courts, 4 tennis courts, 8 pickle ball courts, 9 hole putting green, horseshoe court, shuffle board courts, basketball courts, 2 large fitness centers, six miles of walking trails, indoor pool complex and dog park.
Show all description
Location
- Directions: Portrero to Four Seasons Circle to Kaliva to Linnea Fields to Mock Bluff
- Lot Size Acres: 0.15 acres
Building Details
- Structure Type: House
- Water Source: Public
- Architectural Style: Mediterranean
- Lot Features: CornerLot,SprinklerSystem
- Sewer: PublicSewer
- Common Walls: NoCommonWalls
- Construction Materials: Stucco
- Fencing: Block,Vinyl,WroughtIron
- Foundation Details: Slab
- Garage Spaces: 2
- Levels: One
- Builder Name: K. Hovnanian
- Floor covering: Vinyl
Amenities & Features
- Pool Features: Association
- Parking Features: Garage
- Security Features: FireDetectionSystem,FireSprinklerSystem,GatedCommunity,GatedWithAttendant,SmokeDetectors
- Patio & Porch Features: Concrete
- Spa Features: Association
- Parking Total: 2
- Roof: Concrete,Tile
- Association Amenities: BocceCourt,BilliardRoom,Clubhouse,ControlledAccess,DogPark,FitnessCenter,FirePit,GameRoom,MeetingRoom,Management,MeetingBanquetPartyRoom,OutdoorCookingArea,Barbecue,PaddleTennis,Pickleball,Pool,RecreationRoom,Sauna,SpaHotTub,TennisCourts
- Utilities: NaturalGasConnected,SewerConnected
- Window Features: PlantationShutters,Screens
- Cooling: CentralAir,Electric,WholeHouseFan
- Door Features: PanelDoors
- Electric: PhotovoltaicsSellerOwned
- Exterior Features: Lighting,RainGutters
- Fireplace Features: FamilyRoom,Gas
- Heating: Central,NaturalGas
- Interior Features: BreakfastBar,BuiltInFeatures,BreakfastArea,CeilingFans,CrownMolding,GraniteCounters,HighCeilings,OpenFloorplan,Pantry,PanelingWainscoting,QuartzCounters,WalkInPantry,WalkInClosets
- Laundry Features: LaundryRoom
- Appliances: DoubleOven,Dishwasher,GasCooktop,Disposal,GasWaterHeater,HighEfficiencyWaterHeater,Microwave,RangeHood,TanklessWaterHeater,VentedExhaustFan,WaterToRefrigerator
Nearby Schools
- High School: Beaumont
- High School District: Banning Unified
Expenses, Fees & Taxes
- Association Fee: $295
Miscellaneous
- Association Fee Frequency: Monthly
- List Office Name: CENTURY 21 LOIS LAUER REALTY
- Listing Terms: Submit
- Common Interest: PlannedDevelopment
- Community Features: Curbs,DogPark,Gutters,Hiking,StormDrains,StreetLights,Sidewalks,Gated
- Attribution Contact: 951-235-5359

