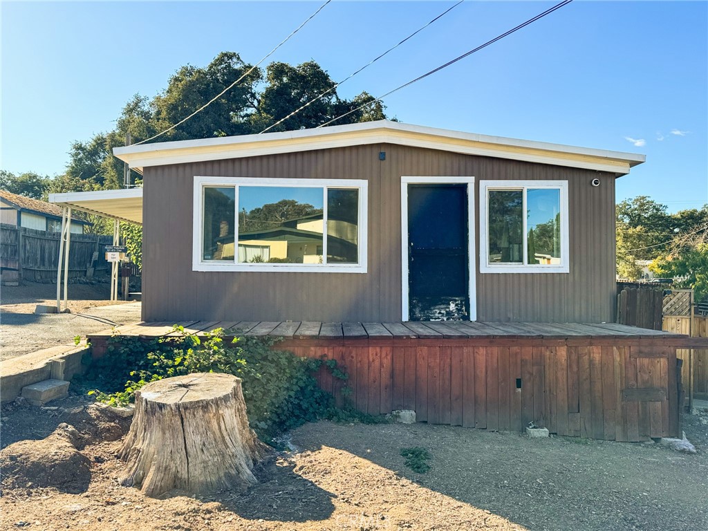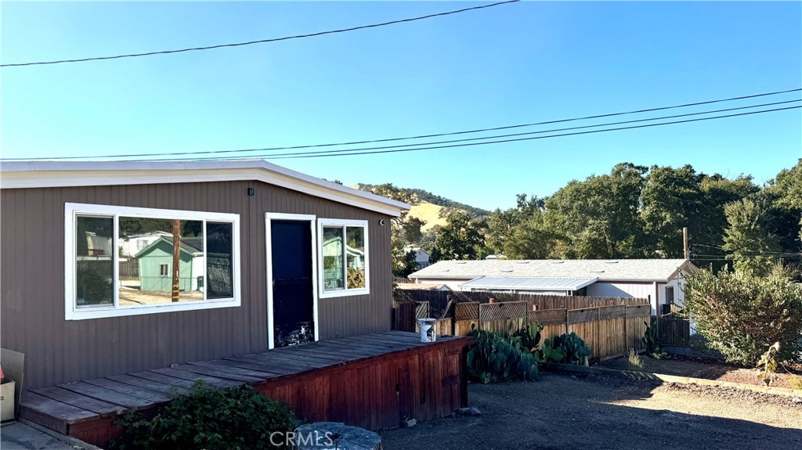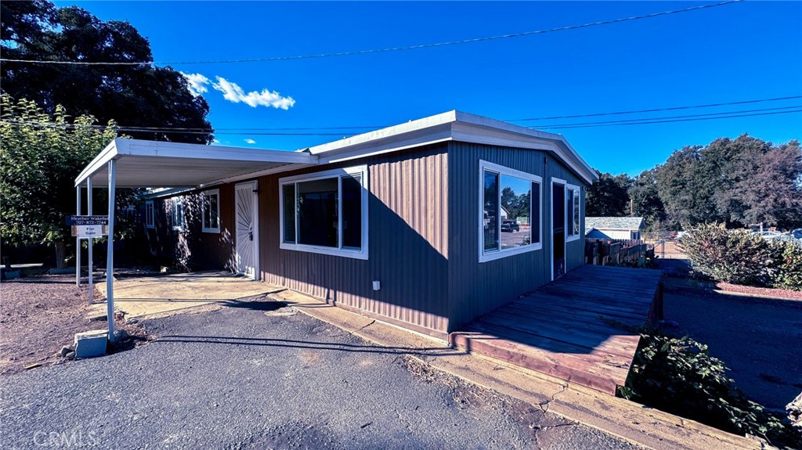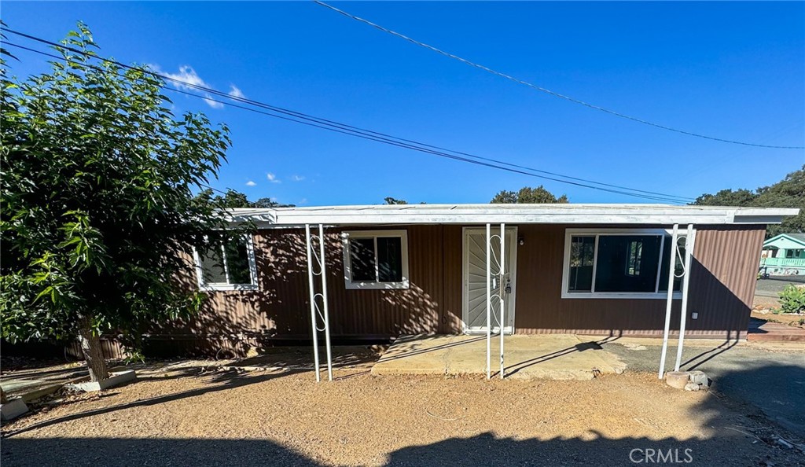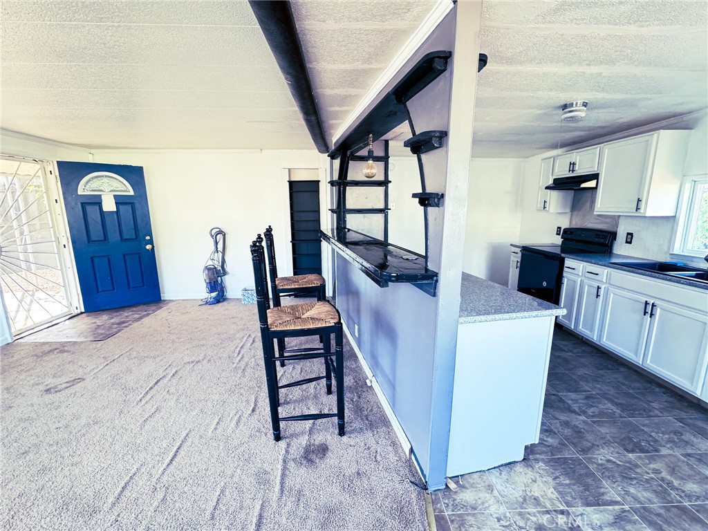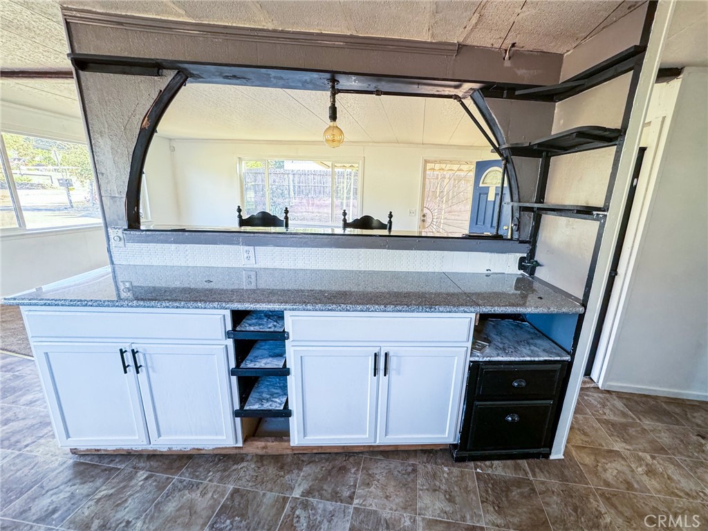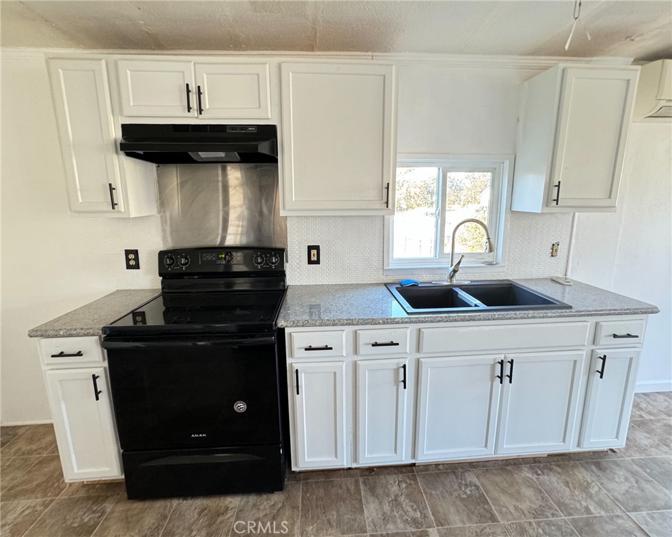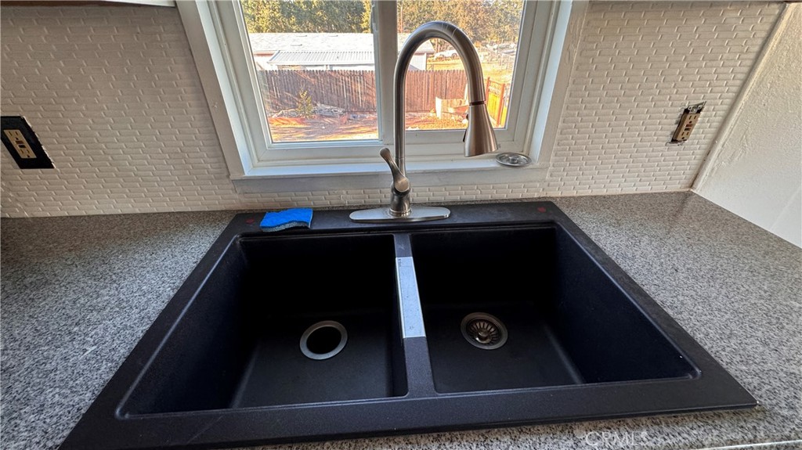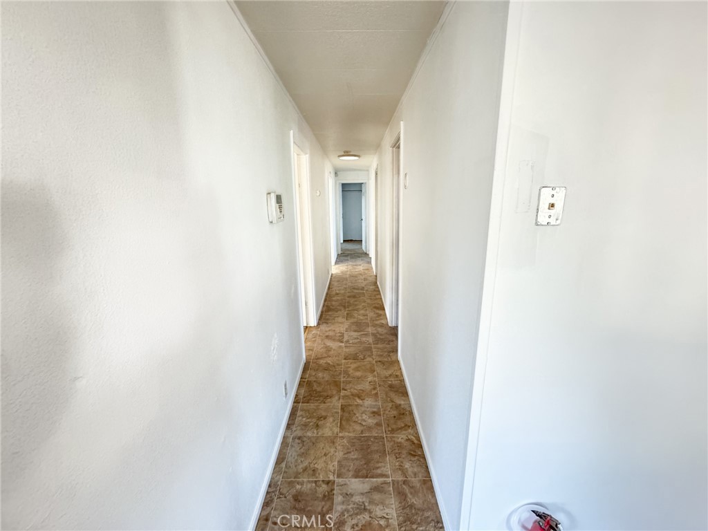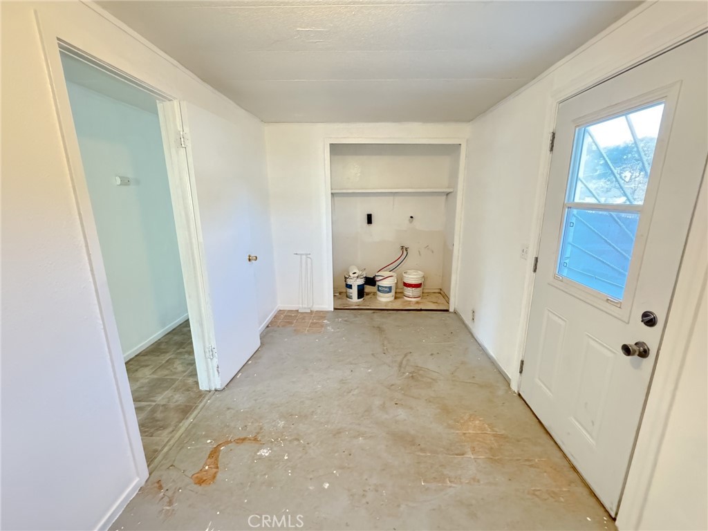3327 Emerson Street, Clearlake, CA, US, 95422
3327 Emerson Street, Clearlake, CA, US, 95422Basics
- Date added: Added 1か月 ago
- Category: Residential
- Type: SingleFamilyResidence
- Status: Active
- Bedrooms: 3
- Bathrooms: 2
- Floors: 1, 1
- Area: 1440 sq ft
- Lot size: 9583, 9583 sq ft
- Year built: 1972
- Property Condition: Turnkey
- View: Hills,TreesWoods
- County: Lake
- MLS ID: LC24154779
Description
-
Description:
Your Clear Lake Escape Awaits!
This charming 3-bedroom, 2-bath home with a bonus office is perfect for a full-time residence, vacation retreat, rental, or fishing cabin. Nestled on a 3x subdividable lot with serene hillside views, it’s on a quiet country street steps from nature.
Enjoy a modern bar, updated electrical, and a city-certified permanent foundation inside. The spacious garden/play area, RV parking, and fenced backyard are ideal for family gatherings, pets, or relaxing on an outdoor patio.
With a private primary suite at the back, an energy-efficient mini-split, and plenty of parking, this home is loaded with potential—add your finishing touches! The location is unbeatable, with shopping, a vet, and a library all within walking distance. Financing is available—bring your vision and make this home your own!
Show all description
Location
- Directions: from the highway, Left on Olympic, Right on Emerson almost to end
- Lot Size Acres: 0.22 acres
Building Details
- Structure Type: ManufacturedHouse
- Water Source: Public
- Architectural Style: Traditional
- Lot Features: ZeroToOneUnitAcre,BackYard,SlopedDown,FrontYard,Garden,GentleSloping,StreetLevel,ValueInLand
- Sewer: PublicSewer
- Common Walls: NoCommonWalls
- Construction Materials: MetalSiding
- Fencing: Wood
- Foundation Details: Block,Permanent,TieDown
- Garage Spaces: 0
- Levels: One
- Floor covering: Carpet, Vinyl
Amenities & Features
- Pool Features: None
- Parking Features: DrivewayLevel,Driveway,Oversized,Paved,Public,Private,RvAccessParking,OneSpace,OnStreet,Unpaved
- Security Features: ClosedCircuitCameras
- Patio & Porch Features: Concrete,FrontPorch
- Spa Features: None
- Accessibility Features: Other,SeeRemarks
- Parking Total: 0
- Roof: Metal
- Utilities: CableAvailable,ElectricityAvailable,NaturalGasAvailable,PhoneAvailable,SewerConnected,WaterConnected
- Window Features: DoublePaneWindows,Drapes,Screens,Skylights
- Cooling: Electric,HighEfficiency
- Electric: Volts220InLaundry
- Exterior Features: Awnings
- Fireplace Features: None
- Heating: Electric
- Interior Features: BreakfastBar,CrownMolding,SeparateFormalDiningRoom,GraniteCounters,Bar,GalleyKitchen,MainLevelPrimary,PrimarySuite
- Laundry Features: WasherHookup,ElectricDryerHookup,LaundryRoom
- Appliances: ElectricOven,Disposal,RangeHood,SelfCleaningOven,WaterHeater,Dryer,Washer
Nearby Schools
- High School District: Kelseyville Unified
Expenses, Fees & Taxes
- Association Fee: 0
Miscellaneous
- List Office Name: Coldwell Banker Sebastopol
- Listing Terms: Conventional,FHA
- Common Interest: None
- Community Features: Biking,DogPark,Fishing,Lake,Park,Rural,StormDrains,Sidewalks
- Attribution Contact: 707-495-4580

