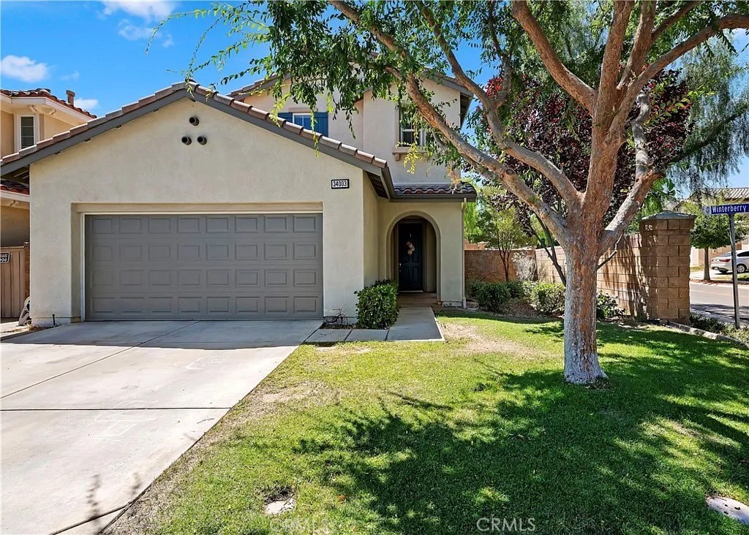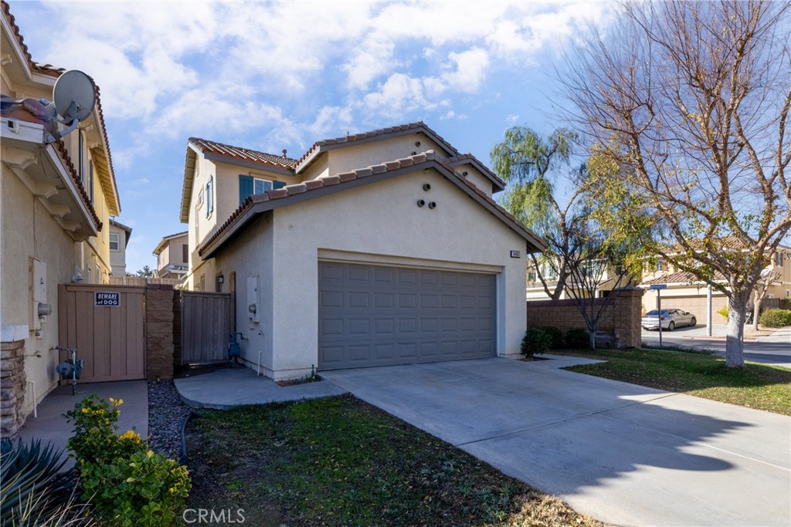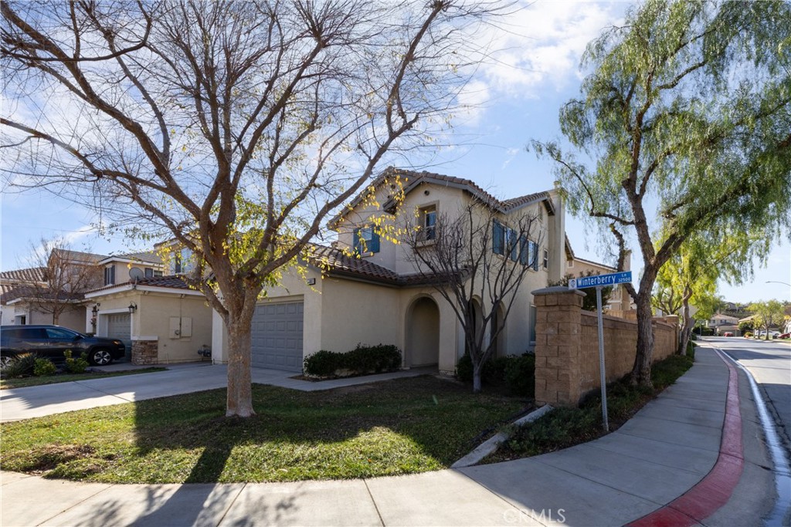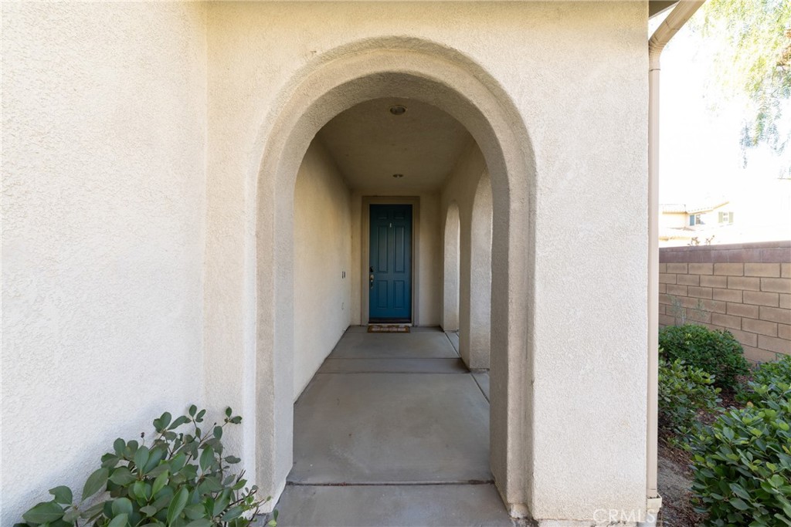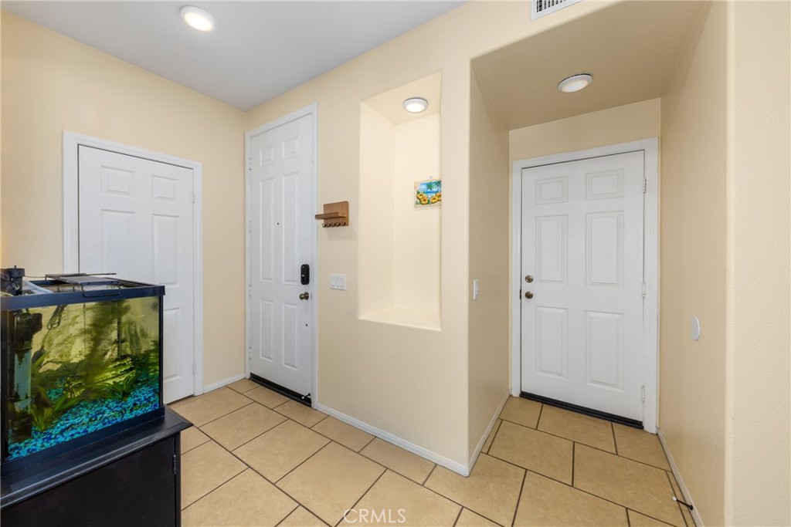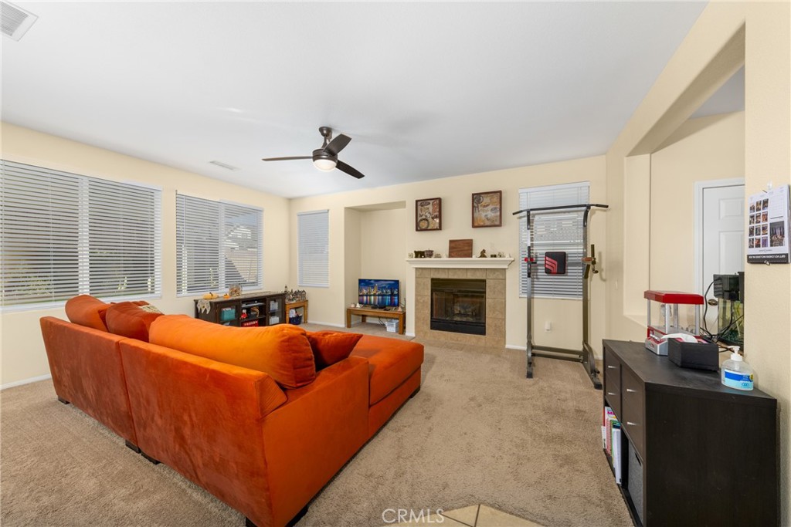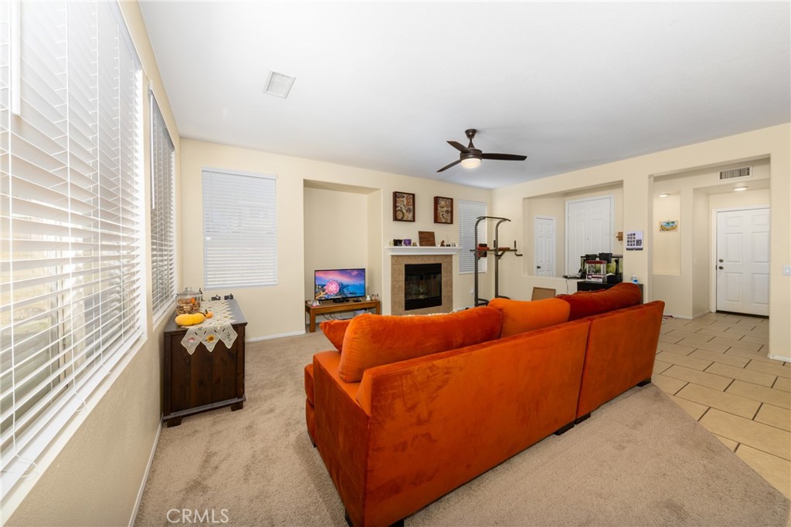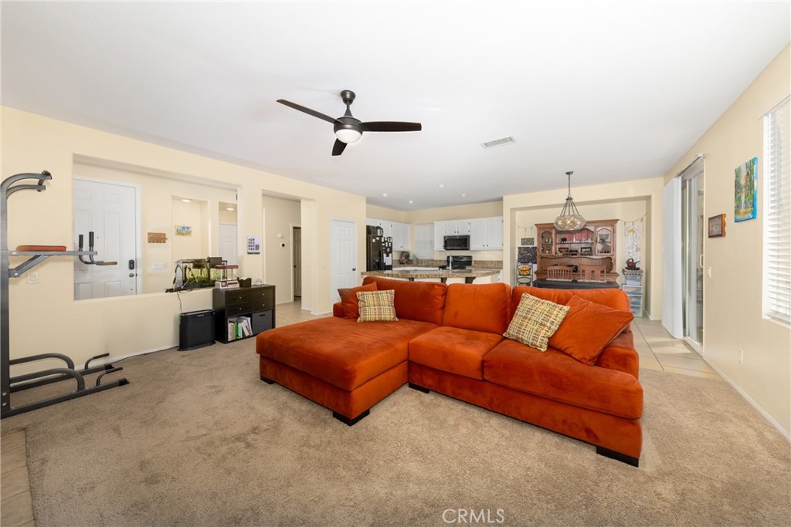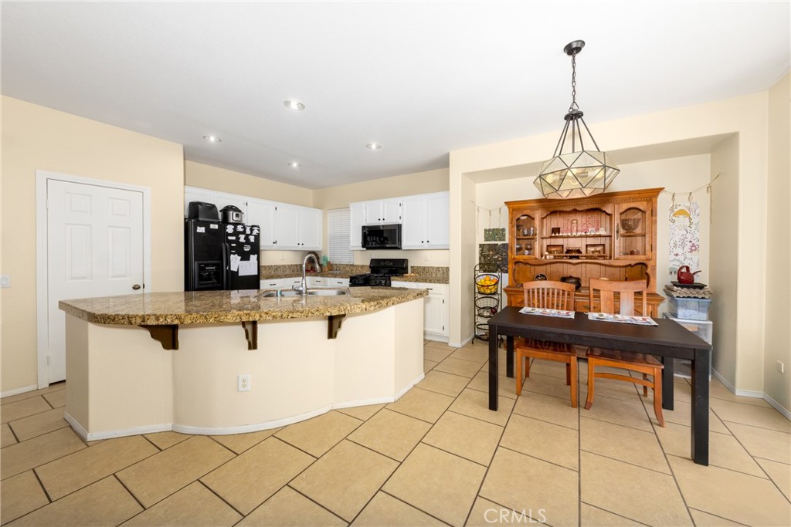34003 Winterberry Lane, Lake Elsinore, CA, US, 92532
34003 Winterberry Lane, Lake Elsinore, CA, US, 92532Basics
- Date added: Added 2 days ago
- Category: Residential
- Type: SingleFamilyResidence
- Status: Active
- Bedrooms: 3
- Bathrooms: 3
- Half baths: 1
- Floors: 2, 2
- Area: 1712 sq ft
- Lot size: 4792, 4792 sq ft
- Year built: 2006
- View: Canyon
- County: Riverside
- MLS ID: CV25001207
Description
-
Description:
Unlock the Door to Your Dream Home at 34003 Winterberry Lane, Lake Elsinore! Tucked away on the serene Winterberry Lane, this bright and inviting gem is the perfect blend of comfort and modern style. With an open-concept layout, high ceilings, and abundant natural light, this home offers both warmth and space for your family to grow. With generously sized bedrooms, including a master suite, you’ll find it easy to relax and unwind, in addition, you'll enjoy the laundry room located upstairs. The backyard offers endless possibilities—imagine weekend BBQs, cozy evenings by the firepit, or simply enjoying the outdoors in peace.
Ideally located near all the best that Lake Elsinore has to offer, including shopping, dining, and recreation, this home gives you the convenience you crave without sacrificing the tranquility you deserve. Community amenities include 3 community pools, tennis courts, 2-playground, parks, sport courts, splash pad, baseball field, basket ball court, soccer fields, and dog park. Conveniently located near schools (Cottonwood Canyon Elementary and Canyon Lake Middle School). Not to mention the convenience of having access to the 15 and 215 freeways.
Show all description
Location
- Directions: Corner of Winterberry Lane
- Lot Size Acres: 0.11 acres
Building Details
- Structure Type: House
- Water Source: Public
- Lot Features: ZeroToOneUnitAcre
- Sewer: PublicSewer
- Common Walls: NoCommonWalls
- Garage Spaces: 2
- Levels: Two
Amenities & Features
- Pool Features: Association
- Parking Features: DirectAccess,Driveway,Garage
- Parking Total: 2
- Association Amenities: DogPark,Barbecue,PicnicArea,Playground,Pool,SpaHotTub
- Cooling: CentralAir
- Fireplace Features: FamilyRoom
- Heating: Central
- Interior Features: AllBedroomsUp
- Laundry Features: WasherHookup,GasDryerHookup,UpperLevel
Nearby Schools
- High School: Elsinore
- High School District: Lake Elsinore Unified
Expenses, Fees & Taxes
- Association Fee: $155.50
Miscellaneous
- Association Fee Frequency: Monthly
- List Office Name: GREENE LIGHT REALTY SERVICES
- Listing Terms: Conventional,FHA,VaLoan
- Common Interest: PlannedDevelopment
- Community Features: Biking,Curbs,DogPark,Hiking,Park,Sidewalks
- Exclusions: refrigerator/ washer & dryer
- Inclusions: stove and built in microwave
- Attribution Contact: 909-215-4656

