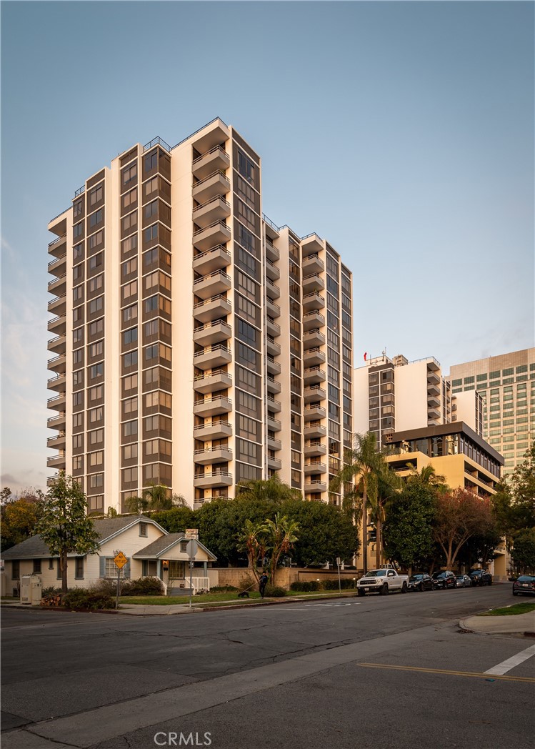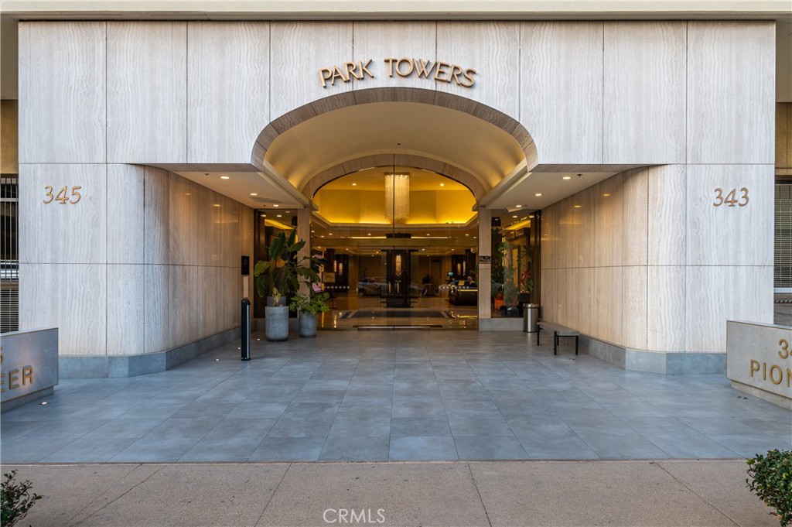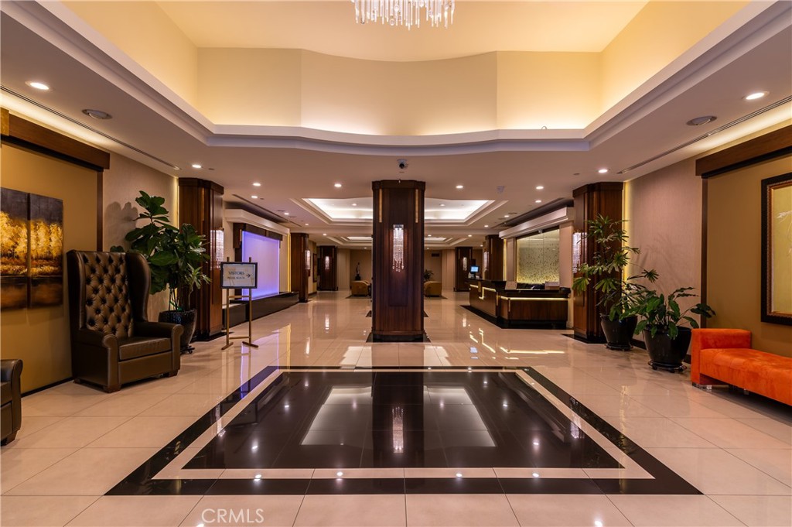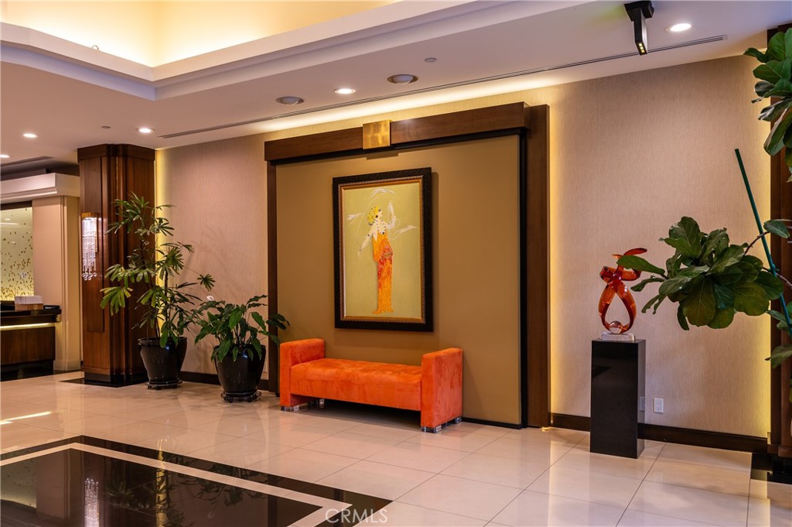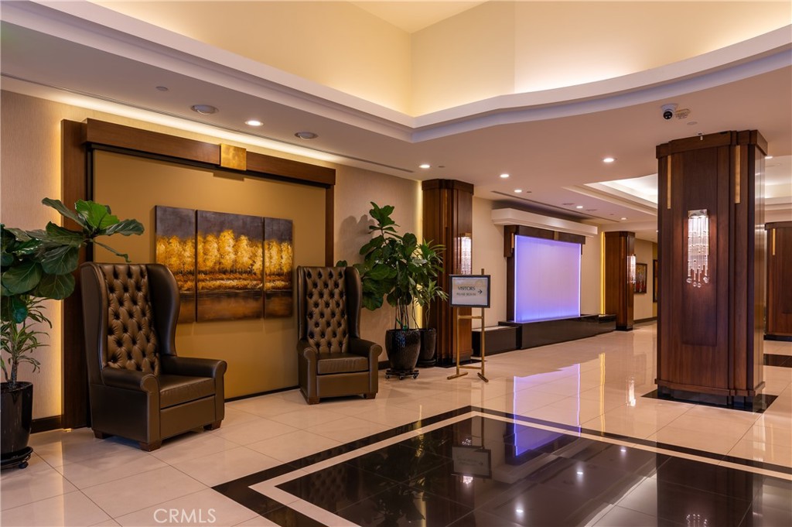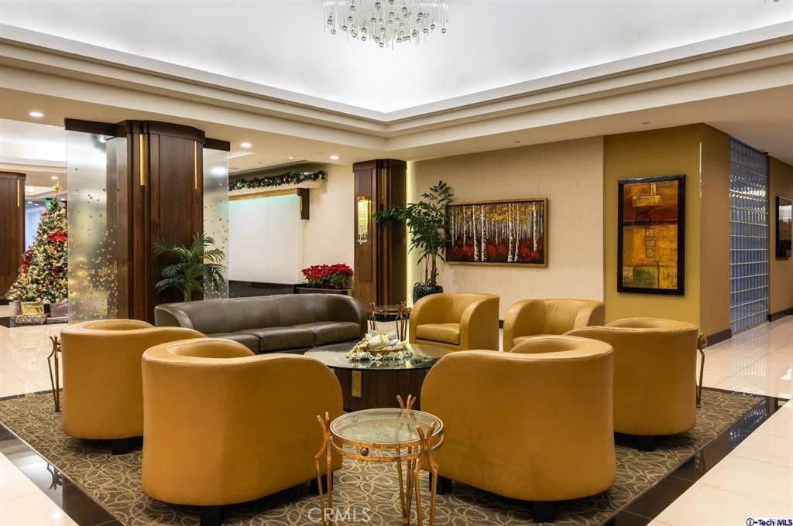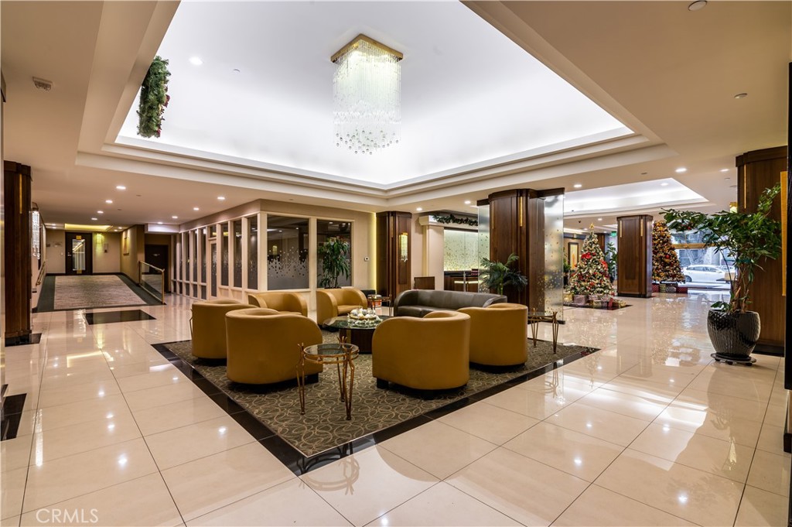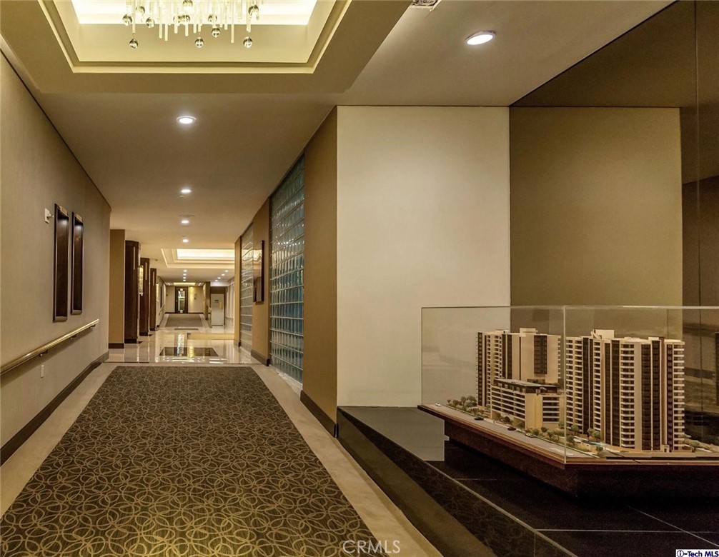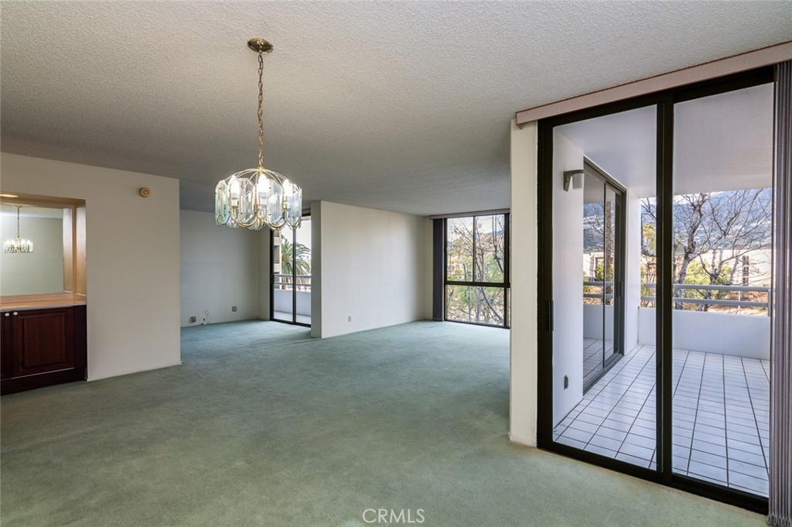343 Pioneer Drive 404, Glendale, CA, US, 91203
343 Pioneer Drive 404, Glendale, CA, US, 91203Basics
- Date added: Added 4 days ago
- Category: Residential
- Type: Condominium
- Status: Active
- Bedrooms: 3
- Bathrooms: 2
- Floors: 1, 19
- Area: 1692 sq ft
- Lot size: 87792, 87792 sq ft
- Year built: 1988
- Property Condition: RepairsCosmetic
- View: CityLights,Hills
- Zoning: GLR5*
- County: Los Angeles
- MLS ID: GD25028156
Description
-
Description:
Experience comfortable urban living in prestigious high rise Pioneer Park Towers( East Tower) located in the heart of Downtown Glendale. Beautiful 4th floor corner unit is one of the largest floor plans featuring 3 bedrooms, 2 bathrooms, large kitchen with breakfast area, elegant living room with dining area and wet bar. Private master suite with walk in closet and double vanity is situated in its own wing. Separate laundry room and 2 balconies. Two assigned parking spaces are located on the same 4th floor. Enjoy views of Downtown Glendale, San Gabriel Mountains and tree top views. Sophisticated amenities of luxury high rise include contemporary art deco style lobby to meet a new standard of luxury living, 24 hour concierge, Gym, two swimming pools, saunas, two professional tennis courts, lush park-like landscaping, walking/jogging trail, indoor and outdoor heated spas, redwood sundecks, clubhouse with city views, gated guest parking. Enjoy bold and stylish modern living in downtown Glendale, close distance to finest hot spots, Americana, Glendale Galleria, Whole Foods Market, restaurants on Brand. Easy access to freeways. The one neighborhood where you can do it all. From the best food, shopping and entertainment the city has to offer to the coolest address in downtown Glendale.
Show all description
Location
- Directions: Between Central and Columbus. Park in the gatedd guest parking.
- Lot Size Acres: 2.0154 acres
Building Details
- Structure Type: MultiFamily
- Water Source: Public
- Architectural Style: Contemporary
- Sewer: PublicSewer
- Common Walls: OneCommonWall
- Garage Spaces: 2
- Levels: One
Amenities & Features
- Pool Features: Community,Association
- Parking Features: CommunityStructure
- Security Features: SecuritySystem,CarbonMonoxideDetectors,FireDetectionSystem,FireSprinklerSystem,TwentyFourHourSecurity,SmokeDetectors
- Spa Features: Association,Community
- Parking Total: 2
- Association Amenities: CallForRules,Clubhouse,FitnessCenter,MaintenanceGrounds,HotWater,JoggingPath,MeetingRoom,Management,MaintenanceFrontYard,OutdoorCookingArea,Barbecue,Playground,Pool,PetRestrictions,Sauna,SpaHotTub,Security,Storage,TennisCourts,Trash,Utilities
- Utilities: ElectricityConnected,SewerConnected
- Cooling: CentralAir
- Door Features: DoubleDoorEntry
- Fireplace Features: None
- Heating: Central
- Interior Features: Balcony,BreakfastArea,AllBedroomsDown,PrimarySuite,WalkInClosets
- Laundry Features: Inside,LaundryRoom
- Appliances: ElectricOven,ElectricRange,Disposal
Nearby Schools
- High School District: Glendale Unified
Expenses, Fees & Taxes
- Association Fee: $1,150
Miscellaneous
- Association Fee Frequency: Monthly
- List Office Name: Re/Max Tri-City Realty
- Listing Terms: Exchange1031
- Common Interest: Condominium
- Community Features: Sidewalks,Urban,Pool
- Direction Faces: North
- Attribution Contact: 818-427-1772

