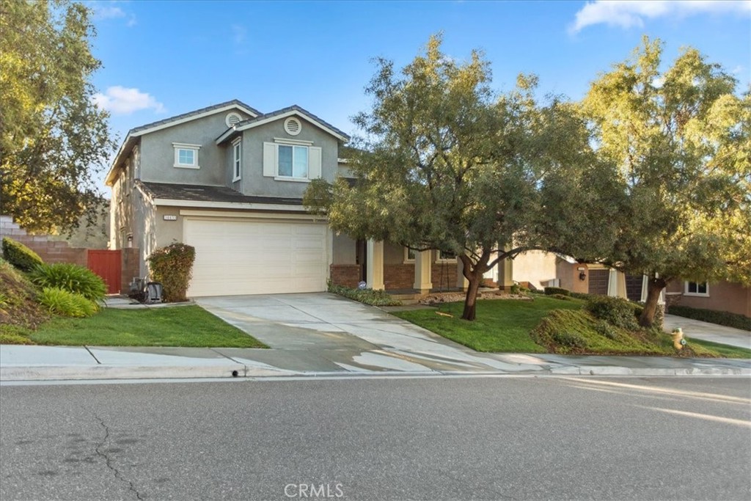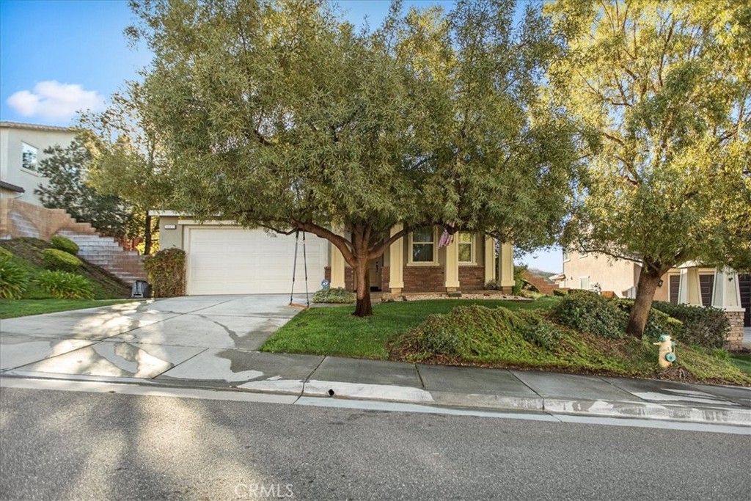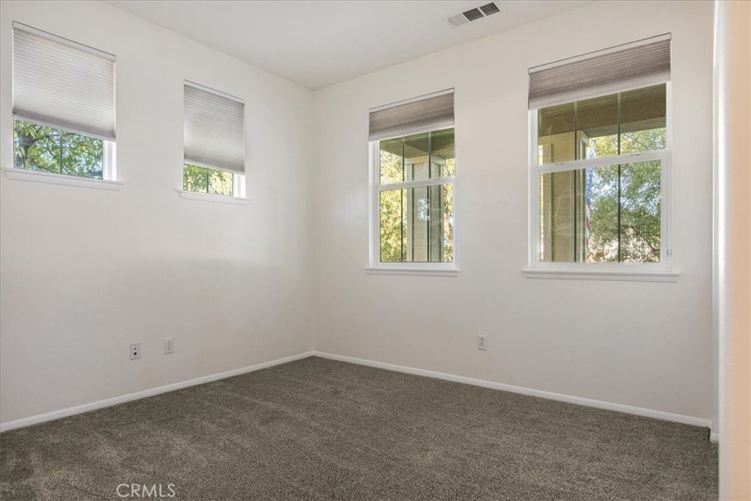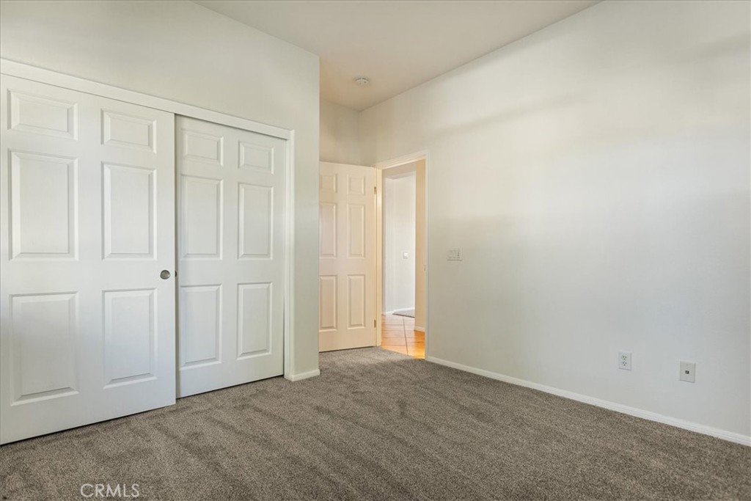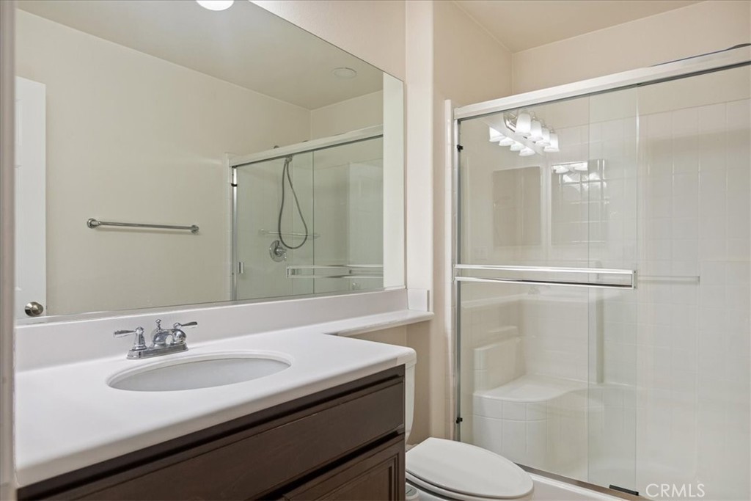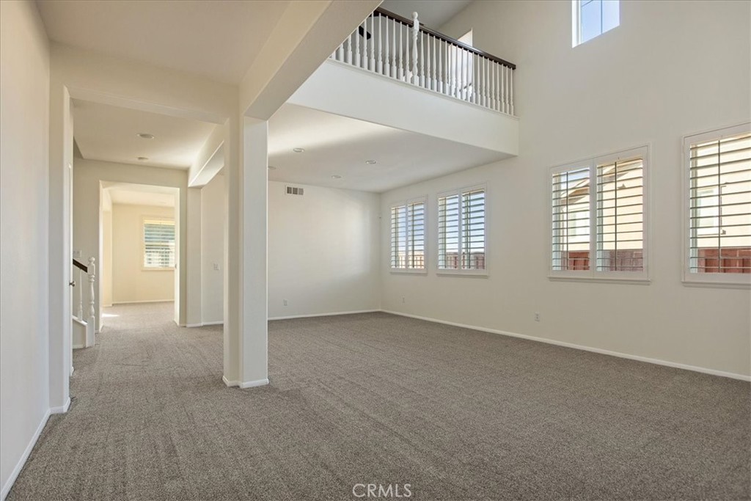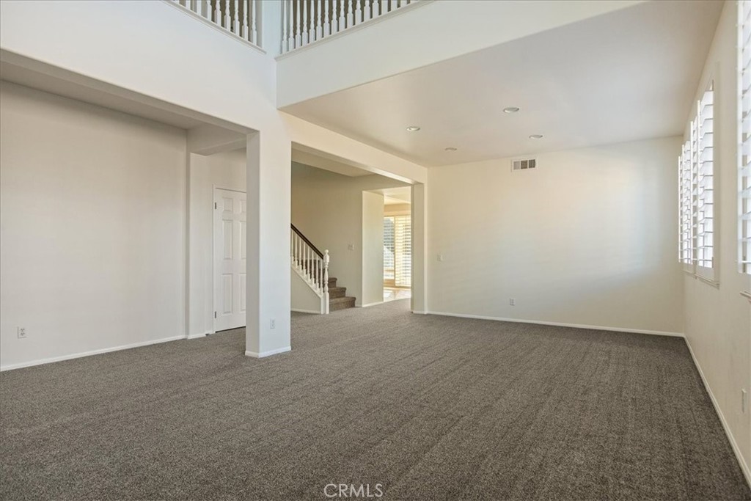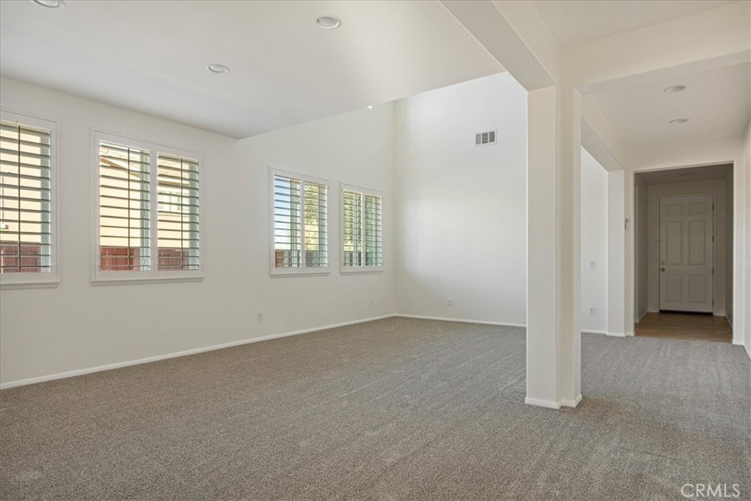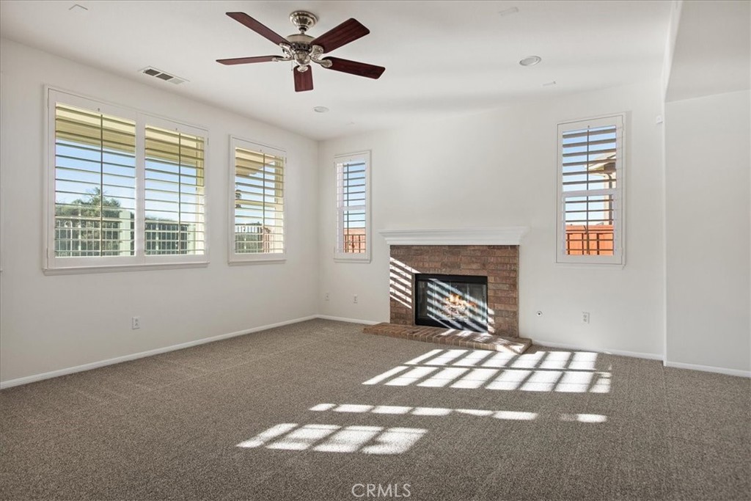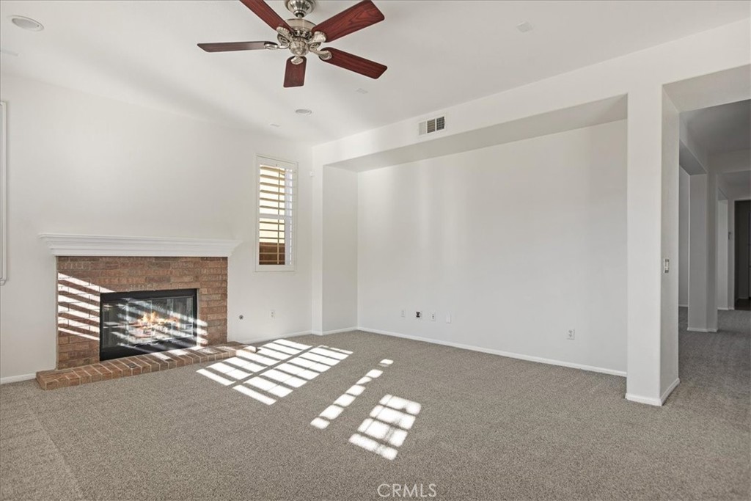34453 Venturi Avenue, Beaumont, CA, US, 92223
34453 Venturi Avenue, Beaumont, CA, US, 92223Basics
- Date added: Added 1か月 ago
- Category: Residential
- Type: SingleFamilyResidence
- Status: Active
- Bedrooms: 4
- Bathrooms: 3
- Floors: 2, 2
- Area: 3197 sq ft
- Lot size: 6970, 6970 sq ft
- Year built: 2008
- Property Condition: Turnkey
- View: Hills,Mountains
- Subdivision Name: Fairway Canyon
- County: Riverside
- MLS ID: IG25061492
Description
-
Description:
This gorgeous home for sale features 4 spacious bedrooms and 3 full bathrooms, with one bedroom conveniently located downstairs. The open concept design allows for a bright and airy feel, highlighted by vaulted ceilings and plantation shutters in the living room and great room. Fresh paint and brand-new carpet flow throughout the home, creating a welcoming and updated atmosphere. The kitchen, which opens up to the great room, is perfect for entertaining and boasts stainless steel appliances, an island, abundant storage, and a generous walk in pantry. Upstairs, you'll find 3 additional bedrooms and a versatile loft area. The master bedroom offers stunning mountain views and features two walk-in closets, providing ample storage space. The luxurious master bathroom includes a soaking tub, walk-in shower, and dual vanity. For added convenience, the upstairs laundry room includes a washer and dryer, along with a wash tub sink. Extra storage throughout the home is a bonus, with plenty of closets to keep things organized. The easy maintenance backyard features newer AstroTurf and offers beautiful views to enjoy during your morning coffee. Located in a quaint community with excellent amenities, this home is a must see. Make an appointment today!
Show all description
Location
- Directions: Cherry Valley Blvd to Palmer Ave
- Lot Size Acres: 0.16 acres
Building Details
Amenities & Features
- Pool Features: None,Association
- Parking Features: DirectAccess,Driveway,Garage,Tandem,WorkshopInGarage
- Security Features: CarbonMonoxideDetectors,FireSprinklerSystem,SmokeDetectors
- Patio & Porch Features: Covered,FrontPorch
- Spa Features: None
- Parking Total: 3
- Roof: Tile
- Association Amenities: Clubhouse,MeetingRoom,OutdoorCookingArea,Other,PicnicArea,Playground,Pool,SpaHotTub
- Utilities: ElectricityConnected,NaturalGasConnected,SewerConnected,WaterConnected
- Window Features: DoublePaneWindows,Screens
- Cooling: CentralAir
- Door Features: SlidingDoors
- Fireplace Features: FamilyRoom
- Heating: Central
- Interior Features: CeilingFans,SeparateFormalDiningRoom,EatInKitchen,GraniteCounters,HighCeilings,OpenFloorplan,Pantry,RecessedLighting,TwoStoryCeilings,BedroomOnMainLevel,Loft
- Laundry Features: LaundryRoom,UpperLevel
- Appliances: BuiltInRange,Dishwasher,Disposal,GasRange,GasWaterHeater,Microwave,Refrigerator,Dryer,Washer
Nearby Schools
- High School: Beaumont
- High School District: Beaumont
Expenses, Fees & Taxes
- Association Fee: $155
Miscellaneous
- Association Fee Frequency: Monthly
- List Office Name: EXP REALTY OF SOUTHERN CA. INC
- Listing Terms: Cash,CashToNewLoan,Conventional,FHA,VaLoan
- Common Interest: None
- Community Features: Curbs,StreetLights,Sidewalks,Park
- Inclusions: Appliances
- Attribution Contact: tanya@tanyauribeshomes.com

