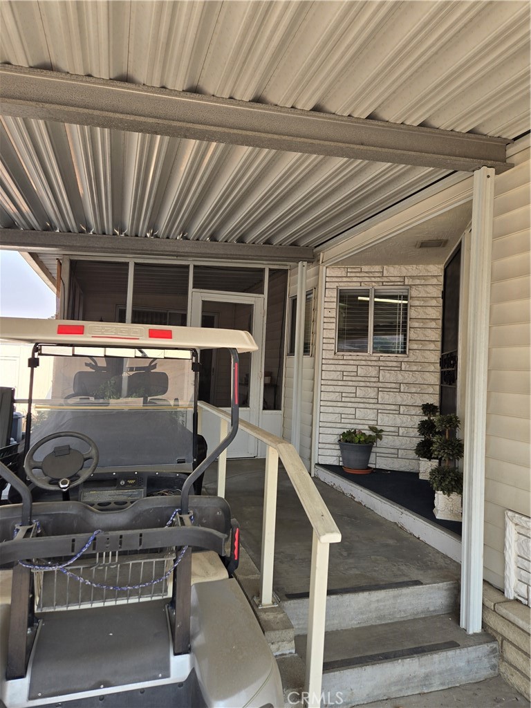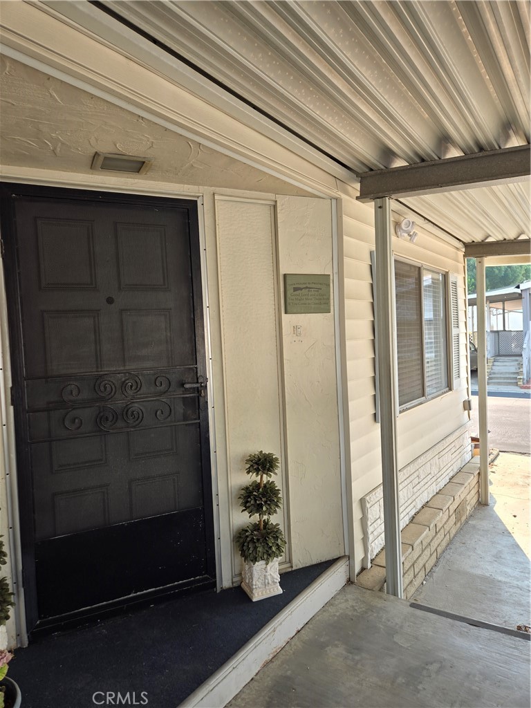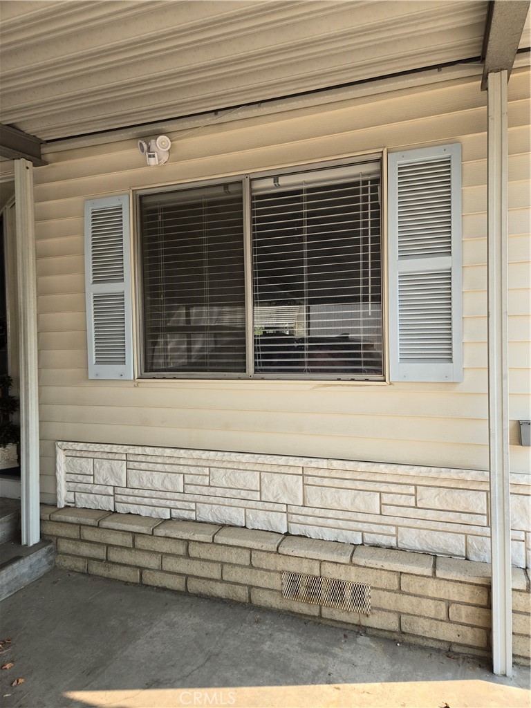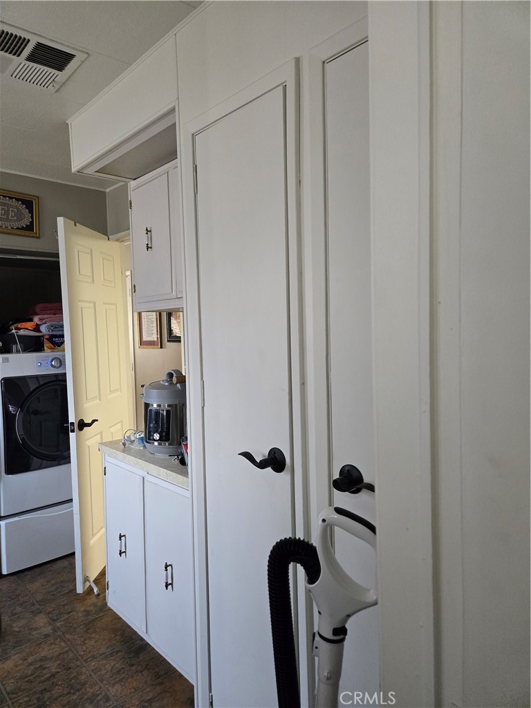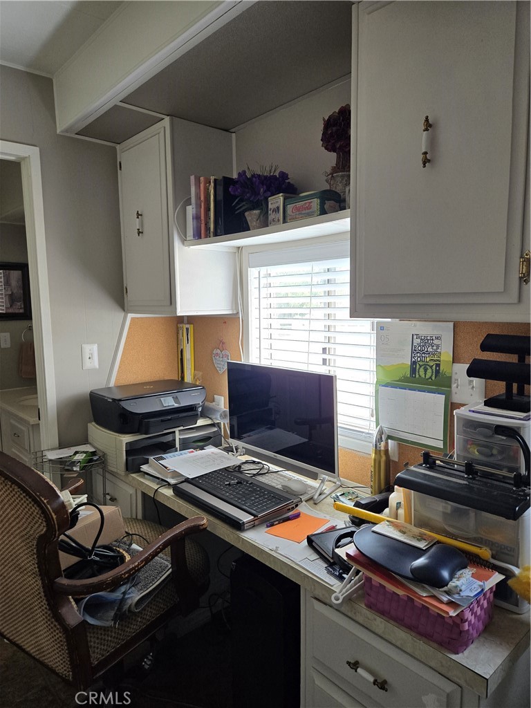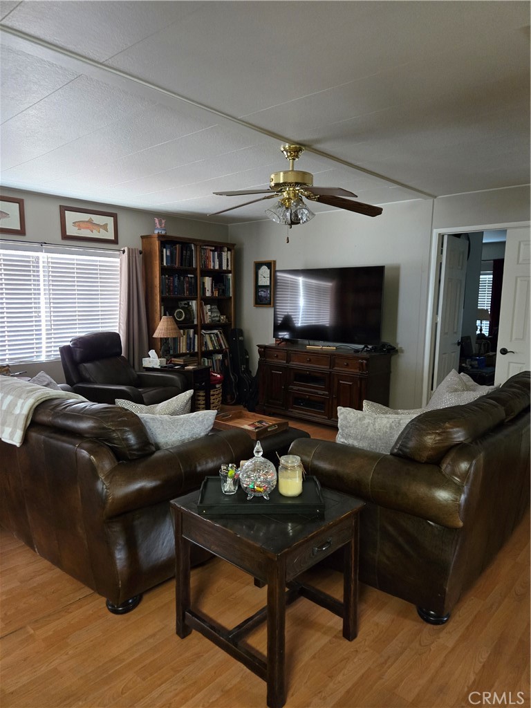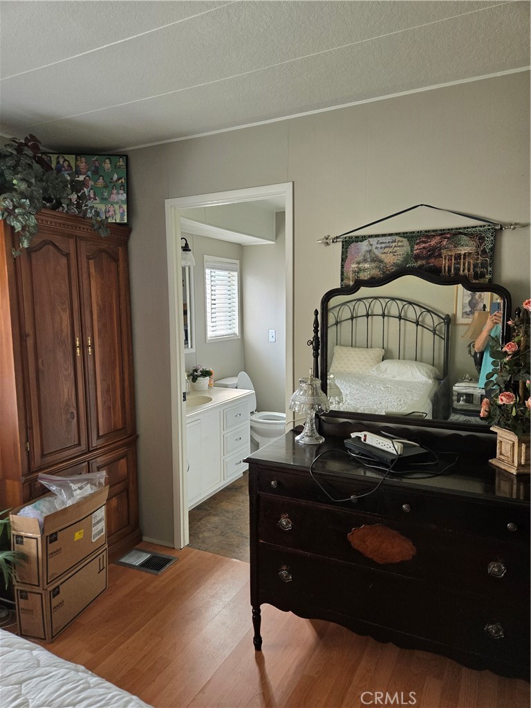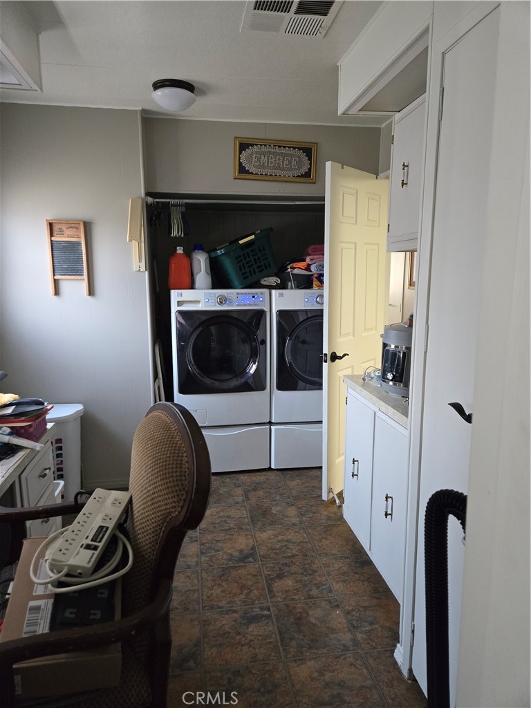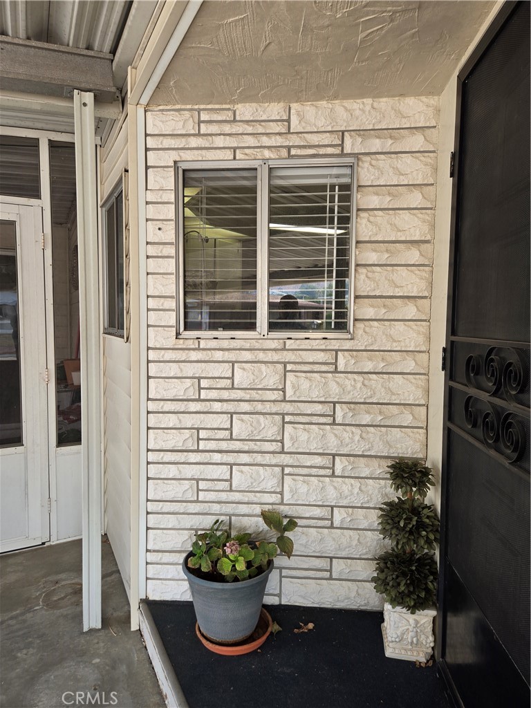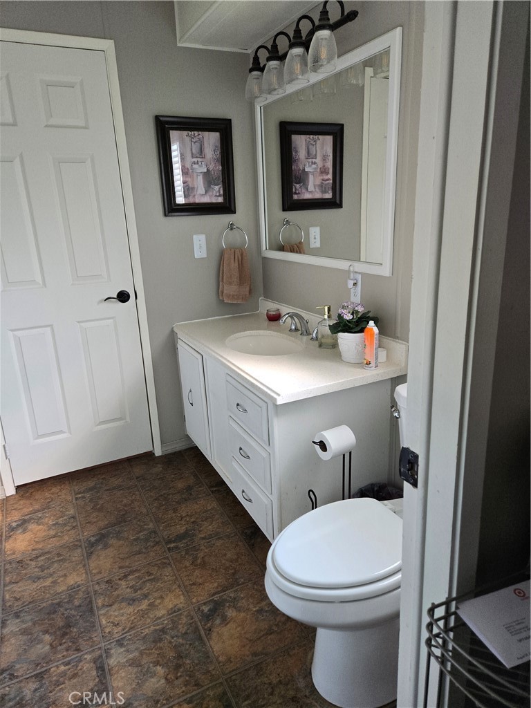3500 Buchanan Street 173, Riverside, CA, US, 92503
3500 Buchanan Street 173, Riverside, CA, US, 92503Basics
- Date added: Added 2週間 ago
- Category: Residential
- Type: ManufacturedOnLand
- Status: Active
- Bedrooms: 2
- Bathrooms: 2
- Floors: 1, 1
- Area: 1856 sq ft
- Lot size: 1856, 1856 sq ft
- Year built: 1979
- View: None
- County: Riverside
- Land Lease Amount: $1,175
- MLS ID: IV25061252
Description
-
Description:
Welcome to your new home! This stunning mobile is in great condition and ready for you to move in. Featuring two bedroom and two baths. Master bedroom's features a walking closet and remodeled bathroom. This mobile is one of the biggest with over 1800 sqft of living space. Two car covered carport. As you enter you will find the spacious living room, then the formal dining room that features a built-in china cabinet for all your dinning ware. Located in 55+ community of Villa Magnolia. There is enough space to enclose part and make it a third bedroom. RV parking available for additional fee. Community offers swimming pool, jacuzzi, an a community center for gatherings. Buyer and buyer's agent to do their due diligence to satisfy themselves. square footage is not taped, buyer and buyer's agent to verify and satisfy themselves. Information contained herein is not guaranteed, warrantied, nor implied. Park approval is required with an accepted offer.
Show all description
Location
- Directions: exit Mckinley go south to SAMPSON AVE THEN LEFT TO BUCHANAN GO SOUTH
- Lot Size Acres: 0.0426 acres
Building Details
- Structure Type: ManufacturedHouse
- Make: skyline
- Water Source: Public
- Lot Features: SprinklersInFront
- Sewer: SewerTapPaid
- Common Walls: NoCommonWalls
- Fencing: Masonry
- Foundation Details: Raised
- Garage Spaces: 0
- Levels: One
- Floor covering: Laminate
Amenities & Features
- Pool Features: InGround,Association
- Parking Features: Carport
- Spa Features: Association
- Parking Total: 0
- Roof: Shingle
- Association Amenities: Pool,SpaHotTub
- Utilities: ElectricityConnected,NaturalGasConnected,WaterConnected
- Cooling: CentralAir
- Electric: Standard
- Fireplace Features: None
- Heating: Central
- Interior Features: CeilingFans,AllBedroomsDown
- Laundry Features: Inside
- Appliances: GasCooktop,GasWaterHeater
Nearby Schools
- High School District: Alvord Unified
Expenses, Fees & Taxes
- Association Fee: 0
Miscellaneous
- List Office Name: CASTLE REALTY GROUP INC.
- Listing Terms: Cash,CashToNewLoan,LandUseFee
- Common Interest: None
- Community Features: Curbs
- Attribution Contact: 909-908-2334

